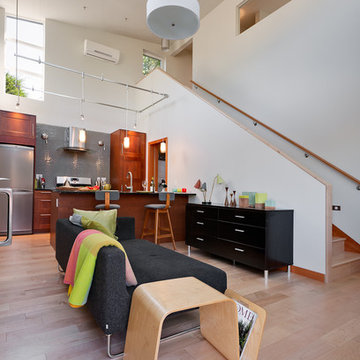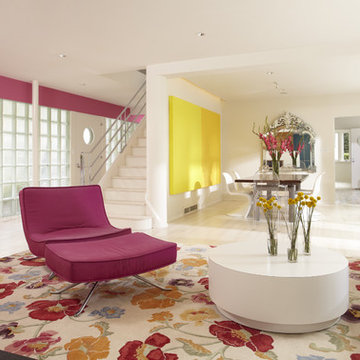Idées déco de pièces à vivre modernes avec un escalier
Trier par :
Budget
Trier par:Populaires du jour
1 - 20 sur 103 photos
1 sur 3

This space combines the elements of wood and sleek lines to give this mountain home modern look. The dark leather cushion seats stand out from the wood slat divider behind them. A long table sits in front of a beautiful fireplace with a dark hardwood accent wall. The stairway acts as an additional divider that breaks one space from the other seamlessly.
Built by ULFBUILT. Contact us today to learn more.
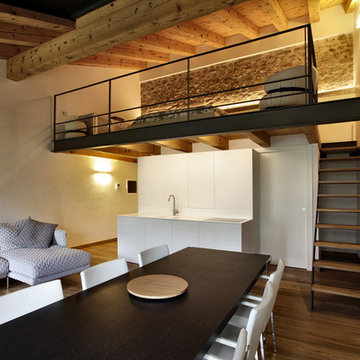
ELIA FALASCHI © 2013/2014
Idées déco pour un salon moderne avec un mur blanc, parquet foncé et un escalier.
Idées déco pour un salon moderne avec un mur blanc, parquet foncé et un escalier.
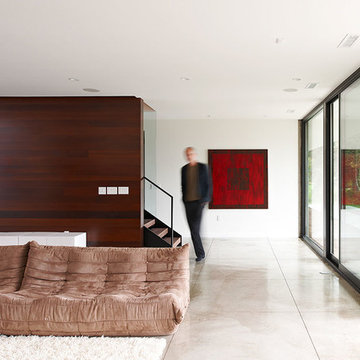
Chad Holder
Aménagement d'un salon moderne avec sol en béton ciré et un escalier.
Aménagement d'un salon moderne avec sol en béton ciré et un escalier.
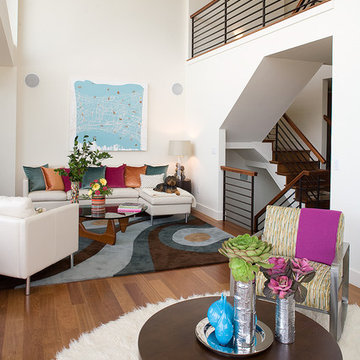
Double-height ceilinged living room. Divided into two seating and entertaining areas. White walls, white leather sectional, and colorful pillows in fuschia, copper, and teal.
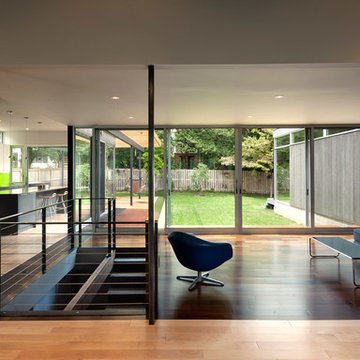
From KUBE Architecture:
"They [owners] wanted a house of openness and light, where their children could be free to explore and play independently, still within view of their parents. The solution was to create a courtyard house, with large sliding glass doors to bring the inside out and outside in."
Greg Powers Photography
Contractor: Housecraft
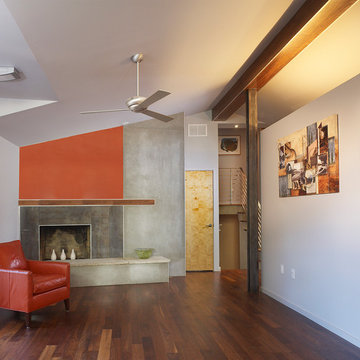
Idées déco pour un petit salon moderne ouvert avec un mur blanc, une cheminée standard, une salle de réception, un sol en bois brun, aucun téléviseur, un sol marron et un escalier.
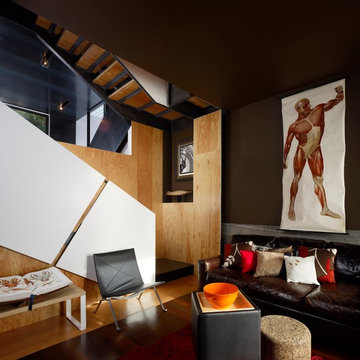
A new stair is at the center of the house, visually and physically connecting its split levels. This view looks from the Living Room (in its original location) to the new Dining Room.
Photo by Cesar Rubio
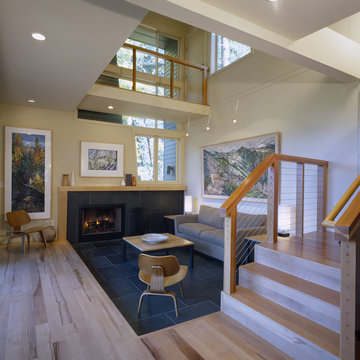
c. Five Design
Réalisation d'un salon minimaliste de taille moyenne avec un mur beige, une cheminée standard, aucun téléviseur, un sol noir et un escalier.
Réalisation d'un salon minimaliste de taille moyenne avec un mur beige, une cheminée standard, aucun téléviseur, un sol noir et un escalier.

Open living room with exposed structure that also creates space.
Photo by: Ben Benschneider
Aménagement d'un grand salon moderne fermé avec sol en béton ciré, une salle de réception, un mur gris, aucune cheminée, un téléviseur fixé au mur, un sol gris et un escalier.
Aménagement d'un grand salon moderne fermé avec sol en béton ciré, une salle de réception, un mur gris, aucune cheminée, un téléviseur fixé au mur, un sol gris et un escalier.
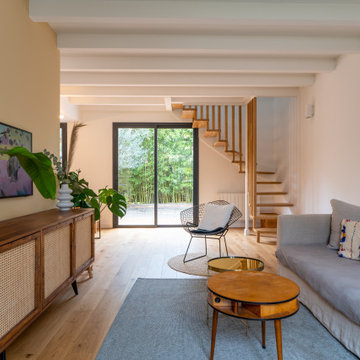
Dans la pièce de vie, notre menuisier a réalisé un sublime meuble sur mesure intégrant un bureau rabattable, idéal pour télétravailler. On craque totalement pour sa couleur orangée et ses jolies façades en cannage. Nous avons également réalisé une trémie pour y faire déboucher un sublime escalier en bois qui permet l'accès à l’étage.
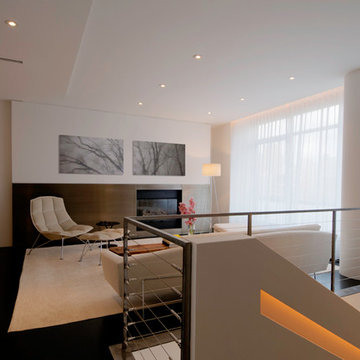
Ken Fischer Photography
Inspiration pour un salon mansardé ou avec mezzanine minimaliste avec un mur blanc et un escalier.
Inspiration pour un salon mansardé ou avec mezzanine minimaliste avec un mur blanc et un escalier.

The library is a room within a room -- an effect that is enhanced by a material inversion; the living room has ebony, fired oak floors and a white ceiling, while the stepped up library has a white epoxy resin floor with an ebony oak ceiling.
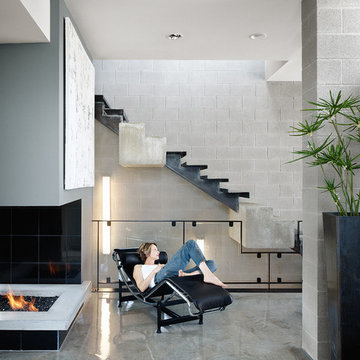
Designed as gallery, studio, and residence for an artist, this house takes inspiration from the owner’s love of cubist art. The program includes an upper level studio with ample north light, access to outdoor decks to the north and
south, which offer panoramic views of East Austin. A gallery is housed on the main floor. A cool, monochromatic palette and spare aesthetic defines interior and exterior, schewing, at the owner’s request, any warming elements to provide a neutral backdrop for her art collection. Thus, finishes were selected to recede as well as for their longevity and low life scycle costs. Stair rails are steel, floors are sealed concrete and the base trim clear aluminum. Where walls are not exposed CMU, they are painted white. By design, the fireplace provides a singular source of warmth, the gas flame emanating from a bed of crushed glass, surrounded on three sides by a polished concrete hearth.
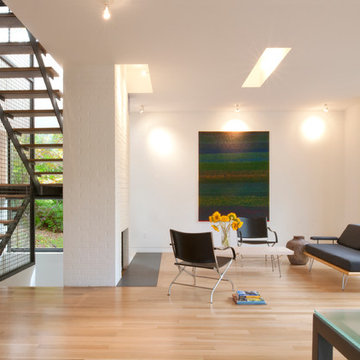
Takoma Park MD
General Contractor: Added Dimensions
Photo: Julia Heine / McInturff Architects
Idées déco pour un salon moderne avec un mur blanc, une cheminée standard, aucun téléviseur, un manteau de cheminée en brique et un escalier.
Idées déco pour un salon moderne avec un mur blanc, une cheminée standard, aucun téléviseur, un manteau de cheminée en brique et un escalier.
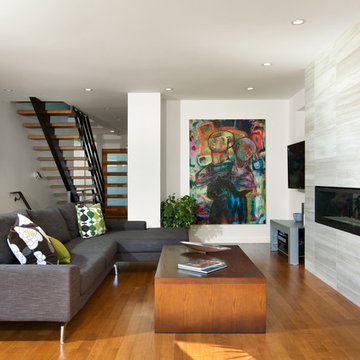
Openness between kitchen, living room and backyard promotes family togetherness and fluid movement
Ovation Award Finalist: Best Renovated Room & Best Renovation: 250K - 499K
Photos by Ema Peter

Dan Dennehy
Idée de décoration pour un salon minimaliste ouvert avec un mur blanc, un poêle à bois et un escalier.
Idée de décoration pour un salon minimaliste ouvert avec un mur blanc, un poêle à bois et un escalier.
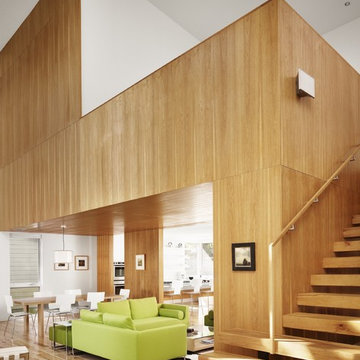
© Casey Dunn Photography
Idées déco pour un salon moderne avec un escalier.
Idées déco pour un salon moderne avec un escalier.
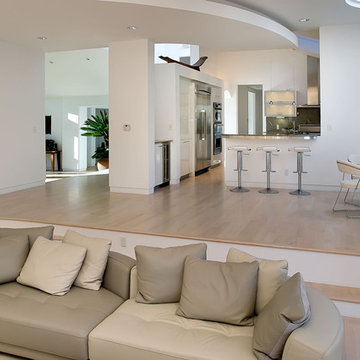
Idée de décoration pour un salon minimaliste ouvert avec un mur blanc et un escalier.
Idées déco de pièces à vivre modernes avec un escalier
1




