Idées déco de pièces à vivre modernes avec un manteau de cheminée en carrelage
Trier par :
Budget
Trier par:Populaires du jour
1 - 20 sur 4 794 photos
1 sur 3

Residential Interior Floor
Size: 2,500 square feet
Installation: TC Interior
Cette photo montre un grand salon moderne ouvert avec sol en béton ciré, une cheminée standard, un manteau de cheminée en carrelage, une salle de réception, un mur beige, aucun téléviseur et un sol gris.
Cette photo montre un grand salon moderne ouvert avec sol en béton ciré, une cheminée standard, un manteau de cheminée en carrelage, une salle de réception, un mur beige, aucun téléviseur et un sol gris.
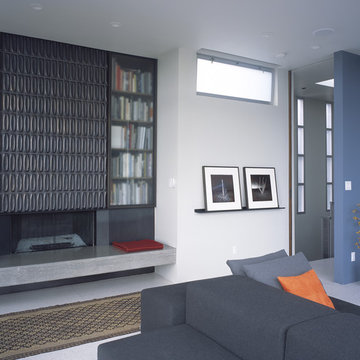
Photos Courtesy of Sharon Risedorph
Inspiration pour un salon minimaliste avec un manteau de cheminée en carrelage.
Inspiration pour un salon minimaliste avec un manteau de cheminée en carrelage.

Boasting a modern yet warm interior design, this house features the highly desired open concept layout that seamlessly blends functionality and style, but yet has a private family room away from the main living space. The family has a unique fireplace accent wall that is a real show stopper. The spacious kitchen is a chef's delight, complete with an induction cook-top, built-in convection oven and microwave and an oversized island, and gorgeous quartz countertops. With three spacious bedrooms, including a luxurious master suite, this home offers plenty of space for family and guests. This home is truly a must-see!
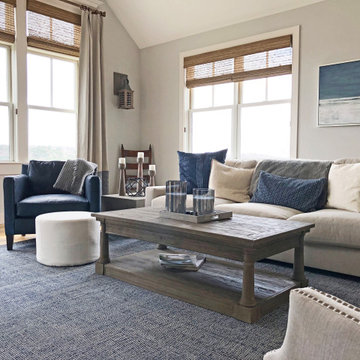
This modern rustic living room features vaulted ceilings and large windows with a classic, neutral color scheme. A large, comfortable couch offers comfortable seating for guests. A large wooden coffee table and white round ottamon offer additional storage and comfort.
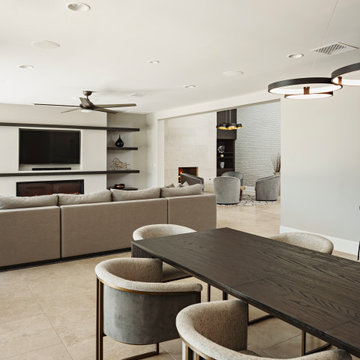
Inspiration pour un grand salon minimaliste ouvert avec une salle de réception, un mur beige, un sol en travertin, une cheminée ribbon, un manteau de cheminée en carrelage, un téléviseur fixé au mur et un sol beige.
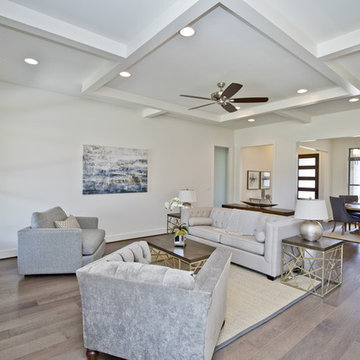
Idées déco pour une salle de séjour moderne de taille moyenne et ouverte avec un mur blanc, parquet clair, une cheminée standard, un manteau de cheminée en carrelage, aucun téléviseur et un sol marron.

Photo: Lisa Petrole
Inspiration pour un très grand salon minimaliste ouvert avec un mur blanc, une cheminée ribbon, un manteau de cheminée en carrelage, aucun téléviseur, un sol gris, une salle de réception et un sol en carrelage de porcelaine.
Inspiration pour un très grand salon minimaliste ouvert avec un mur blanc, une cheminée ribbon, un manteau de cheminée en carrelage, aucun téléviseur, un sol gris, une salle de réception et un sol en carrelage de porcelaine.

Inspiration pour un salon minimaliste de taille moyenne et ouvert avec un manteau de cheminée en carrelage, une salle de réception, un mur beige, un sol en bois brun, une cheminée double-face et un sol marron.

Brent Bingham Photography: http://www.brentbinghamphoto.com/
Cette photo montre un grand salon moderne ouvert avec une salle de réception, un mur gris, une cheminée ribbon, un manteau de cheminée en carrelage, aucun téléviseur, un sol en carrelage de céramique et un sol gris.
Cette photo montre un grand salon moderne ouvert avec une salle de réception, un mur gris, une cheminée ribbon, un manteau de cheminée en carrelage, aucun téléviseur, un sol en carrelage de céramique et un sol gris.
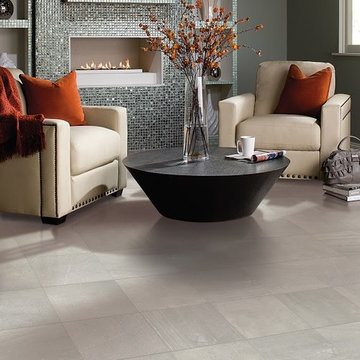
Kermans Flooring is one of the largest premier flooring stores in Indianapolis and is proud to offer flooring for every budget. Our grand showroom features wide selections of wood flooring, carpet, tile, resilient flooring and area rugs. We are conveniently located near Keystone Mall on the Northside of Indianapolis on 82nd Street.
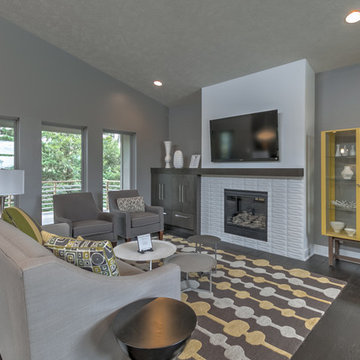
Aménagement d'un salon moderne de taille moyenne et ouvert avec un mur gris, parquet foncé, une cheminée standard, un manteau de cheminée en carrelage et un téléviseur fixé au mur.

This 5687 sf home was a major renovation including significant modifications to exterior and interior structural components, walls and foundations. Included were the addition of several multi slide exterior doors, windows, new patio cover structure with master deck, climate controlled wine room, master bath steam shower, 4 new gas fireplace appliances and the center piece- a cantilever structural steel staircase with custom wood handrail and treads.
A complete demo down to drywall of all areas was performed excluding only the secondary baths, game room and laundry room where only the existing cabinets were kept and refinished. Some of the interior structural and partition walls were removed. All flooring, counter tops, shower walls, shower pans and tubs were removed and replaced.
New cabinets in kitchen and main bar by Mid Continent. All other cabinetry was custom fabricated and some existing cabinets refinished. Counter tops consist of Quartz, granite and marble. Flooring is porcelain tile and marble throughout. Wall surfaces are porcelain tile, natural stacked stone and custom wood throughout. All drywall surfaces are floated to smooth wall finish. Many electrical upgrades including LED recessed can lighting, LED strip lighting under cabinets and ceiling tray lighting throughout.
The front and rear yard was completely re landscaped including 2 gas fire features in the rear and a built in BBQ. The pool tile and plaster was refinished including all new concrete decking.
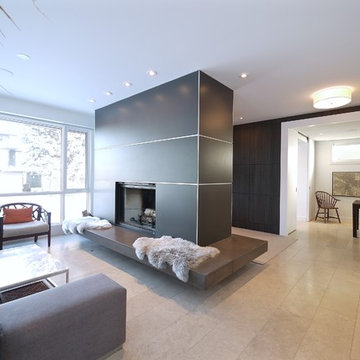
Wrapped in a 3-sided glass box, the Living Room opens up to park views and admit bright sunlight throughout the day. A large woodturning fireplace with gas log lighter, vertically-sliding guillotine door and floating concrete hearth anchors the space.
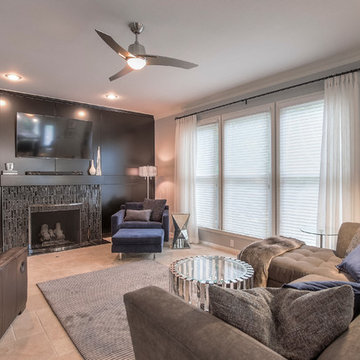
Idée de décoration pour un grand salon minimaliste ouvert avec un mur gris, un sol en travertin, une cheminée standard, un manteau de cheminée en carrelage et un téléviseur fixé au mur.
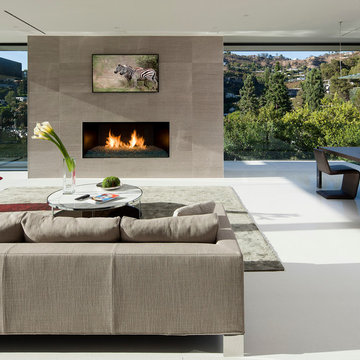
Designer: Paul McClean
Project Type: New Single Family Residence
Location: Los Angeles, CA
Approximate Size: 15,500 sf
Completion Date: 2012
Photographer: Jim Bartsch
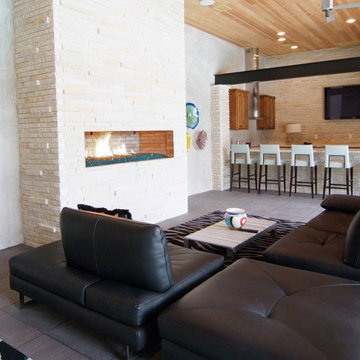
Exemple d'un grand salon moderne ouvert avec une salle de réception, un mur blanc, un sol en carrelage de céramique, une cheminée ribbon, un manteau de cheminée en carrelage et un téléviseur fixé au mur.
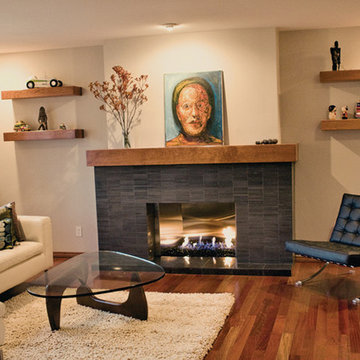
Brick fireplace remodel. Linear tiles, new mantel with matching floating shelves. Custom stainless steel interior.
Idée de décoration pour un grand salon minimaliste fermé avec un mur beige, un sol en bois brun, une cheminée standard et un manteau de cheminée en carrelage.
Idée de décoration pour un grand salon minimaliste fermé avec un mur beige, un sol en bois brun, une cheminée standard et un manteau de cheminée en carrelage.

Photograph by Art Gray
Idée de décoration pour un salon minimaliste de taille moyenne et ouvert avec sol en béton ciré, une bibliothèque ou un coin lecture, un mur blanc, une cheminée standard, un manteau de cheminée en carrelage, aucun téléviseur et un sol gris.
Idée de décoration pour un salon minimaliste de taille moyenne et ouvert avec sol en béton ciré, une bibliothèque ou un coin lecture, un mur blanc, une cheminée standard, un manteau de cheminée en carrelage, aucun téléviseur et un sol gris.

Photograph by Art Gray
Aménagement d'un salon moderne de taille moyenne et ouvert avec une bibliothèque ou un coin lecture, un mur blanc, sol en béton ciré, une cheminée standard, un manteau de cheminée en carrelage, aucun téléviseur et un sol gris.
Aménagement d'un salon moderne de taille moyenne et ouvert avec une bibliothèque ou un coin lecture, un mur blanc, sol en béton ciré, une cheminée standard, un manteau de cheminée en carrelage, aucun téléviseur et un sol gris.
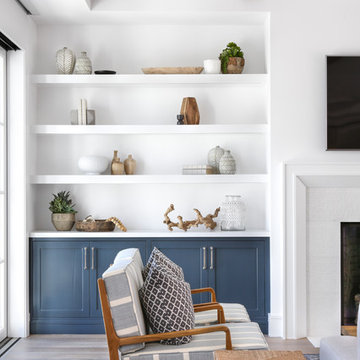
Chad Mellon Photographer
Cette image montre un grand salon minimaliste ouvert avec un mur blanc, un sol en bois brun, une cheminée standard, un manteau de cheminée en carrelage, un téléviseur fixé au mur et un sol marron.
Cette image montre un grand salon minimaliste ouvert avec un mur blanc, un sol en bois brun, une cheminée standard, un manteau de cheminée en carrelage, un téléviseur fixé au mur et un sol marron.
Idées déco de pièces à vivre modernes avec un manteau de cheminée en carrelage
1



