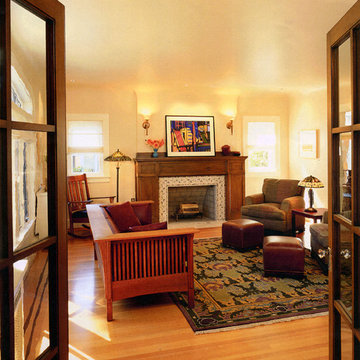Idées déco de pièces à vivre craftsman avec un manteau de cheminée en carrelage
Trier par :
Budget
Trier par:Populaires du jour
1 - 20 sur 1 955 photos
1 sur 3
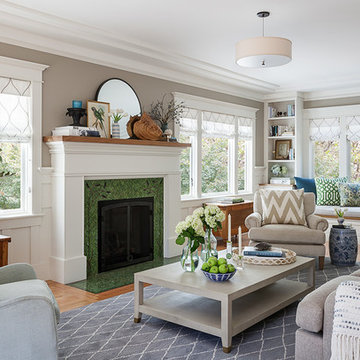
Michele Lee Wilson
Réalisation d'un salon craftsman de taille moyenne et fermé avec une salle de réception, un mur beige, un sol en bois brun, une cheminée standard, un manteau de cheminée en carrelage, aucun téléviseur et un sol vert.
Réalisation d'un salon craftsman de taille moyenne et fermé avec une salle de réception, un mur beige, un sol en bois brun, une cheminée standard, un manteau de cheminée en carrelage, aucun téléviseur et un sol vert.
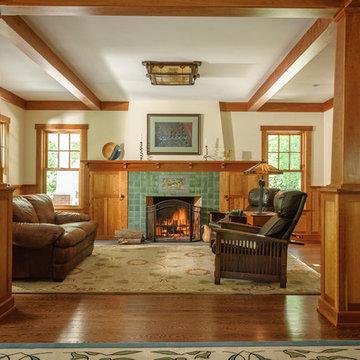
Inspiration pour un salon craftsman de taille moyenne et ouvert avec un sol en bois brun, une cheminée standard, un manteau de cheminée en carrelage, un mur blanc et un sol marron.

Craftsman style living room with coffered ceilings and custom fireplace.
Idée de décoration pour un salon craftsman avec un manteau de cheminée en carrelage.
Idée de décoration pour un salon craftsman avec un manteau de cheminée en carrelage.
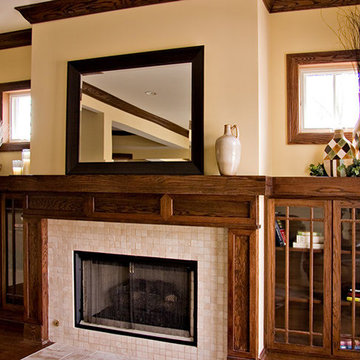
Challenge: Create a fireplace focal point that is also functional.
Transformation: Inspired by the bungalow’s Prairie-style architecture, we designed a stunning Craftsman fireplace with clean lines and custom glass-paneled cabinetry. The custom mantel was created with a chunky-style beam style ledge and Prairie-style mullion doors.
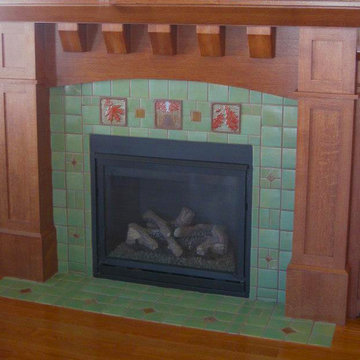
Photo provider by client. This beautiful fireplace uses
Exemple d'un salon craftsman avec parquet clair, une cheminée standard et un manteau de cheminée en carrelage.
Exemple d'un salon craftsman avec parquet clair, une cheminée standard et un manteau de cheminée en carrelage.
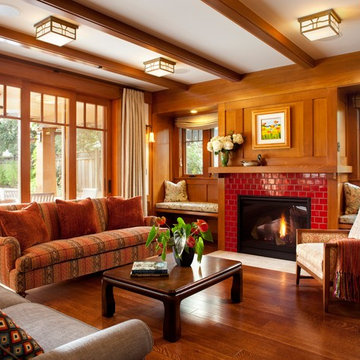
Paul Dyer Photography
Aménagement d'un salon craftsman fermé avec une salle de réception, un sol en bois brun, une cheminée standard, un manteau de cheminée en carrelage et aucun téléviseur.
Aménagement d'un salon craftsman fermé avec une salle de réception, un sol en bois brun, une cheminée standard, un manteau de cheminée en carrelage et aucun téléviseur.

An Arts & Crafts built home using the philosophy of the era, "truth to materials, simple form, and handmade" as opposed to strictly A&C style furniture to furnish the space. Photography by Karen Melvin

Pond House Family Room with wood burning fireplace and Craftsman Millwork and furniture
Gridley Graves
Inspiration pour une grande salle de séjour craftsman fermée avec un mur beige, un sol en bois brun, une cheminée standard, un manteau de cheminée en carrelage, aucun téléviseur et un sol marron.
Inspiration pour une grande salle de séjour craftsman fermée avec un mur beige, un sol en bois brun, une cheminée standard, un manteau de cheminée en carrelage, aucun téléviseur et un sol marron.

The Sunroom is open to the Living / Family room, and has windows looking to both the Breakfast nook / Kitchen as well as to the yard on 2 sides. There is also access to the back deck through this room. The large windows, ceiling fan and tile floor makes you feel like you're outside while still able to enjoy the comforts of indoor spaces. The built-in banquette provides not only additional storage, but ample seating in the room without the clutter of chairs. The mutli-purpose room is currently used for the homeowner's many stained glass projects.
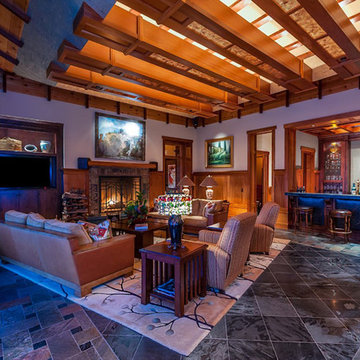
Gorgeous mixed tile flooring, Craftsman style wooden ceiling details, cozy furniture, a home bar, and a game table complete this family room.
Cette photo montre une grande salle de séjour craftsman ouverte avec un bar de salon, un mur beige, un sol en marbre, une cheminée standard, un manteau de cheminée en carrelage, un téléviseur encastré et un sol multicolore.
Cette photo montre une grande salle de séjour craftsman ouverte avec un bar de salon, un mur beige, un sol en marbre, une cheminée standard, un manteau de cheminée en carrelage, un téléviseur encastré et un sol multicolore.
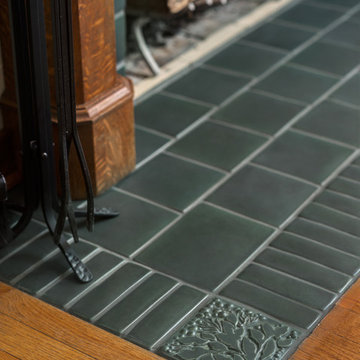
Arts and Crafts fireplace by Motawi Tileworks featuring Leaves & Berries relief tile in Slate. Photo: Justin Maconochie.
Inspiration pour un salon craftsman avec une cheminée standard et un manteau de cheminée en carrelage.
Inspiration pour un salon craftsman avec une cheminée standard et un manteau de cheminée en carrelage.
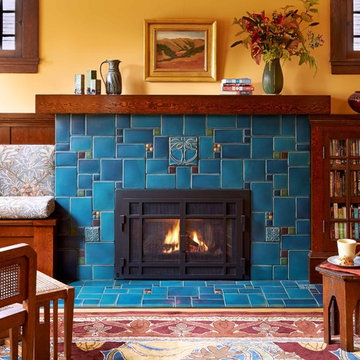
Cette photo montre un salon craftsman fermé avec une cheminée standard et un manteau de cheminée en carrelage.
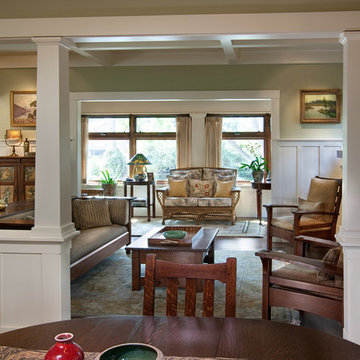
Aménagement d'un grand salon craftsman ouvert avec un mur vert, parquet foncé, une salle de réception, une cheminée standard, un manteau de cheminée en carrelage, aucun téléviseur et un sol marron.
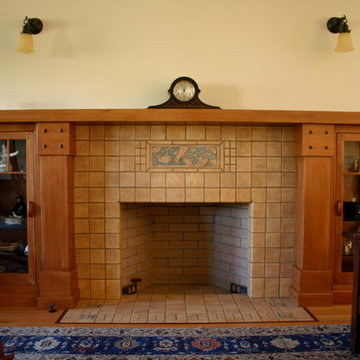
Craftsman Fireplace
Réalisation d'un grand salon craftsman fermé avec un manteau de cheminée en carrelage, une salle de réception, un mur beige, parquet clair et une cheminée standard.
Réalisation d'un grand salon craftsman fermé avec un manteau de cheminée en carrelage, une salle de réception, un mur beige, parquet clair et une cheminée standard.
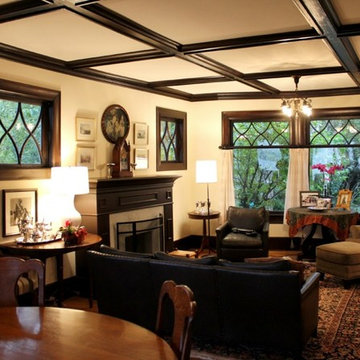
Réalisation d'un salon craftsman de taille moyenne avec un mur beige, un sol en bois brun, une cheminée standard et un manteau de cheminée en carrelage.
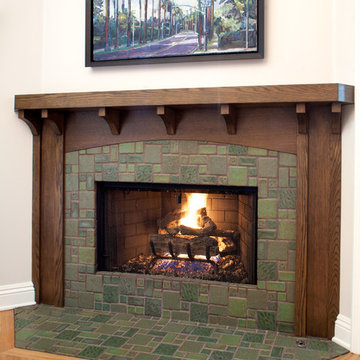
A new stained wood surround and Arts and Crafts tile were added to an existing pre-fab fireplace.
Aménagement d'un salon craftsman avec parquet clair, une cheminée d'angle et un manteau de cheminée en carrelage.
Aménagement d'un salon craftsman avec parquet clair, une cheminée d'angle et un manteau de cheminée en carrelage.

Craftsman-style family room with built-in bookcases, window seat, and fireplace. Photo taken by Steve Kuzma Photography.
Idée de décoration pour un salon craftsman de taille moyenne avec un manteau de cheminée en carrelage, un mur beige, un sol en bois brun et une cheminée standard.
Idée de décoration pour un salon craftsman de taille moyenne avec un manteau de cheminée en carrelage, un mur beige, un sol en bois brun et une cheminée standard.
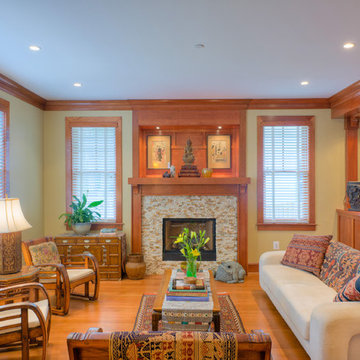
This is a brand new Bungalow house we Designed & Built.
Our customer had a pretty clear vision of what he wanted: a well designed, well constructed Bungalow to blend into the neighborhood. In addition to fidelity to the Craftsman spirit and ideals, our client required the integration of sustainable design principles, energy efficiency and quality throughout. He also wanted to recreate the dimension and feel of his living/dining room complex in his Mount Pleasant home.
The homeowner’s initial request of 2400 square feet did not accommodate the design program’s requirements. At the completion of design, the project had expanded to 4500 square ft. Care was taken during design of the home to ensure that the massing was both in keeping with the neighborhood and the Bungalow aesthetic. Instead of going up, the home extends inconspicuously toward the rear of the lot.
in Washington DC. Photo's by Sam Kittner
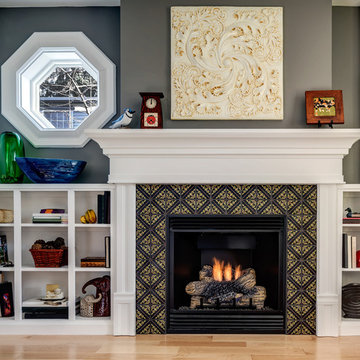
Tile fireplace featuring Motawi Tileworks’ Lisbon tile in Retro Lime. Photo: Justin Maconochie.
Inspiration pour un salon craftsman fermé avec un mur gris, parquet clair, une cheminée standard, aucun téléviseur, un sol marron et un manteau de cheminée en carrelage.
Inspiration pour un salon craftsman fermé avec un mur gris, parquet clair, une cheminée standard, aucun téléviseur, un sol marron et un manteau de cheminée en carrelage.
Idées déco de pièces à vivre craftsman avec un manteau de cheminée en carrelage
1




