Idées déco de pièces à vivre oranges avec sol en béton ciré
Trier par :
Budget
Trier par:Populaires du jour
101 - 120 sur 206 photos
1 sur 3
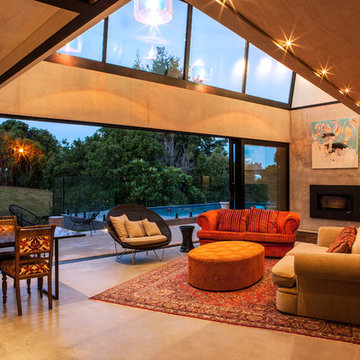
Emma-Jane Hetherington
Inspiration pour un salon design avec sol en béton ciré.
Inspiration pour un salon design avec sol en béton ciré.
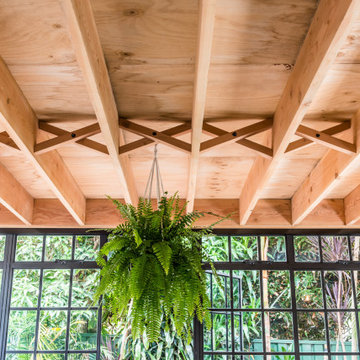
Sustainable Home Architecture - Tempe - 105 sqm
The Tempe Garden Dwelling was conceived as a home architecture and design concept to exploit the increasing trend of dual occupancy. Cradle Design worked closely with Built Complete to create a building design that maximised the allowable building envelope permissible under the local planning controls. The building form echoes a simplistic vision of a traditional dwelling with gable ends, a dual-pitched roof and a regular rectangular plan form.
A simple palette of materials from inside to out informs the home design, providing a simple, clean modernist aesthetic, allowing the mind to rest and absorb the clean geometric and sometimes dynamic lines on the interior. Exposed structure informs the user of the building’s integrity and honesty. Where ever possible, materials were recycled and reused to complete this home architecture project – external cladding from a salvage yard, balustrades formed out of reinforcement mesh and faucets fashioned out of plumber's copper piping
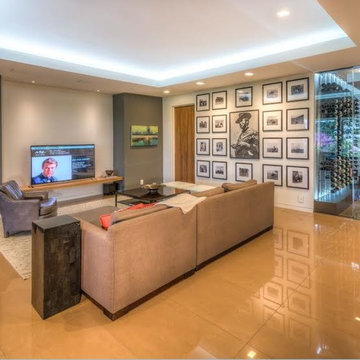
Aménagement d'une grande salle de séjour contemporaine ouverte avec un mur blanc, sol en béton ciré, une cheminée standard, un manteau de cheminée en béton, un téléviseur encastré, un sol marron et un bar de salon.
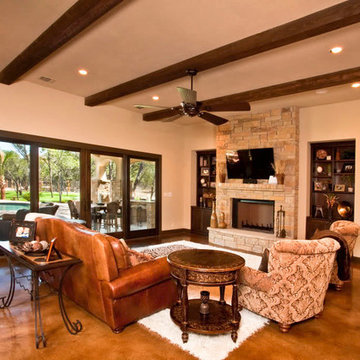
Inspiration pour un salon traditionnel ouvert avec un mur beige, sol en béton ciré, une cheminée standard, un manteau de cheminée en pierre et un téléviseur fixé au mur.
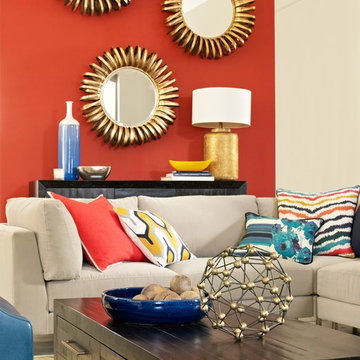
Pops of gold and splashes of orange make this a fun, yet sophisticated family living space.
Inspiration pour un salon mansardé ou avec mezzanine bohème avec un mur orange, sol en béton ciré, aucune cheminée et aucun téléviseur.
Inspiration pour un salon mansardé ou avec mezzanine bohème avec un mur orange, sol en béton ciré, aucune cheminée et aucun téléviseur.
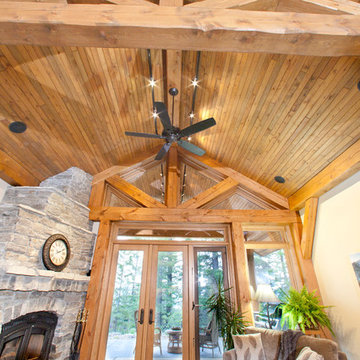
Exemple d'un salon craftsman ouvert avec un mur beige, sol en béton ciré, une cheminée standard, un manteau de cheminée en pierre et un téléviseur fixé au mur.
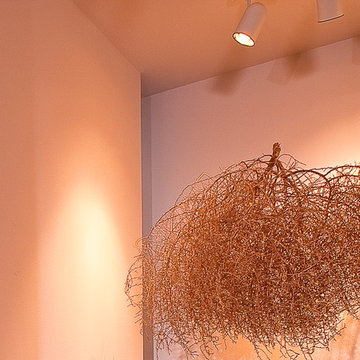
Tucked away, around this corner is a thin floor to ceiling window. There is nothing to see outside the window but the idea was to flood the wall with natural light during the day to highlight the homeowners art pieces. At night, lighting is used to accomplish the same goal.
For more information about this project please visit: www.gryphonbuilders.com. Or contact Allen Griffin, President of Gryphon Builders, at 281-236-8043 cell or email him at allen@gryphonbuilders.com
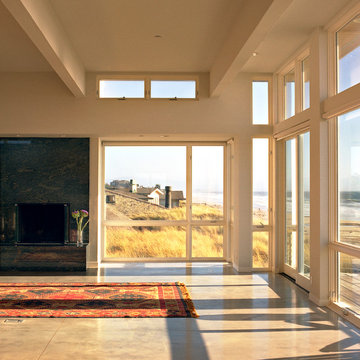
Idée de décoration pour une salle de séjour minimaliste avec un mur blanc, sol en béton ciré, une cheminée standard et un manteau de cheminée en pierre.
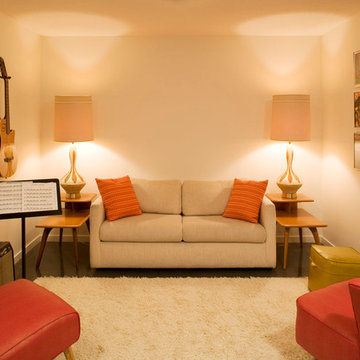
Music Room - A great place to show off instruments and record collections, and gather with friends.
Cette photo montre une salle de séjour moderne ouverte avec sol en béton ciré, une salle de musique et aucun téléviseur.
Cette photo montre une salle de séjour moderne ouverte avec sol en béton ciré, une salle de musique et aucun téléviseur.
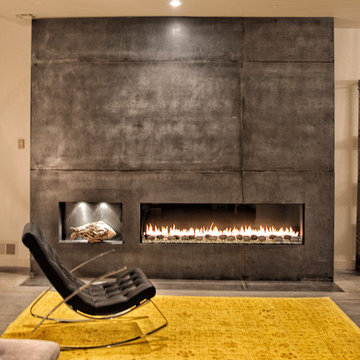
Idée de décoration pour un grand salon design ouvert avec une salle de réception, un mur gris, sol en béton ciré, une cheminée ribbon, un manteau de cheminée en béton, aucun téléviseur et un sol gris.
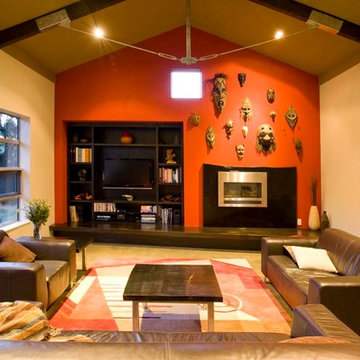
The Raging Bull feature wall at the end of the living pavilion sets off the collection of New Guinea masks and the Macrocarpa slab used as a fireplace surround. The recess on the left holds books, collections, and the entertainment system which is rendered less conspicuous in the dark stained wood recess. Custom steel and timber trusses hold support the roof with efficiency and style.
Photo - John Nicholson
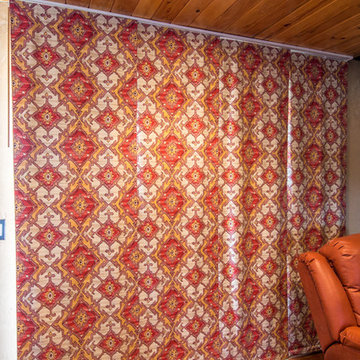
A bold fabric pattern transforms the sliding patio doors with rich dimension using large panels that slide across to keep the home warm in winter.
Inspiration pour une salle de séjour sud-ouest américain de taille moyenne et ouverte avec une salle de musique, un mur beige, sol en béton ciré, un poêle à bois, un manteau de cheminée en béton, aucun téléviseur et un sol rouge.
Inspiration pour une salle de séjour sud-ouest américain de taille moyenne et ouverte avec une salle de musique, un mur beige, sol en béton ciré, un poêle à bois, un manteau de cheminée en béton, aucun téléviseur et un sol rouge.
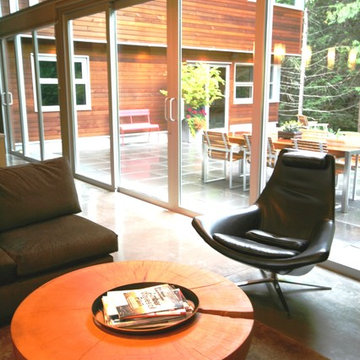
Modern living room with 25' long x 13' high glass curtain wall with interior exterior connection to courtyard and forested rear yard.
Cette image montre un salon minimaliste de taille moyenne et ouvert avec sol en béton ciré.
Cette image montre un salon minimaliste de taille moyenne et ouvert avec sol en béton ciré.
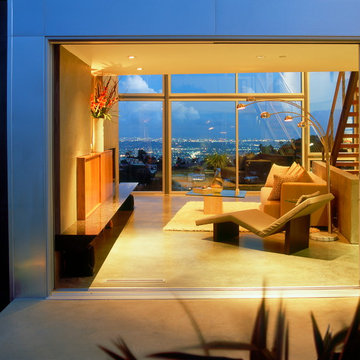
To achieve the vision objectives, the house is spliced into multiple levels to accommodate and embrace the steep slope yet make the most of all usable space, nearly panoramic views and augment privacy from the closely adjacent homes. (Photo: Grey Crawford)
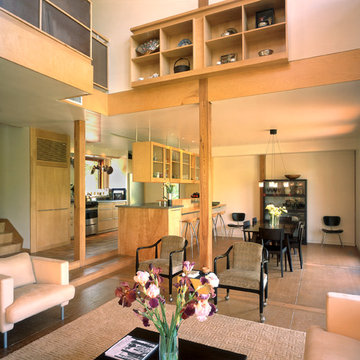
An open floor plan both horizontal (with common living, dining and kitchen) and vertical (balcony above) enhances the family community. Photo: Prakash Patel
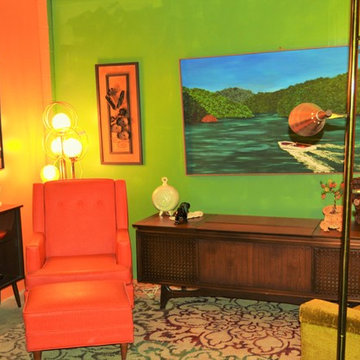
Adam Dunhoff
Cette photo montre un petit salon mansardé ou avec mezzanine rétro avec un bar de salon, un mur vert, sol en béton ciré et aucun téléviseur.
Cette photo montre un petit salon mansardé ou avec mezzanine rétro avec un bar de salon, un mur vert, sol en béton ciré et aucun téléviseur.
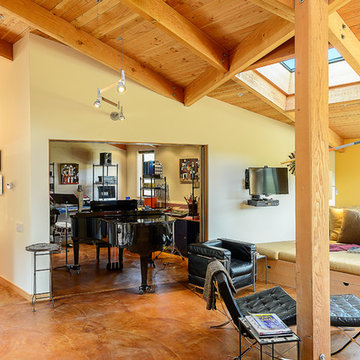
Photo credit: Karen Kaiser, www.searanchimages.com
Exemple d'un grand salon moderne ouvert avec une salle de musique, un mur jaune, sol en béton ciré et un téléviseur fixé au mur.
Exemple d'un grand salon moderne ouvert avec une salle de musique, un mur jaune, sol en béton ciré et un téléviseur fixé au mur.
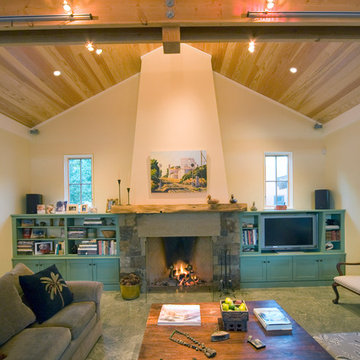
Structural wood trusses are used to advantage to mount dramatic spots and central surface mounted up lights to add drama to the ceiling. The use of organic materials plays against the clean lined contemporary style of the fixtures and dramatic use of color in this space. The natural concrete floor is in stark contrast to the warm wood ceiling, rich butter cream walls and custom Kennebunkport green shaker style cabinetry.
In Color Design Photography
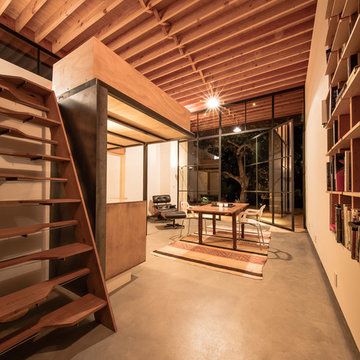
Architecture and Design by Archipelago Workshop
Cette photo montre un petit salon mansardé ou avec mezzanine tendance avec une bibliothèque ou un coin lecture, un mur blanc et sol en béton ciré.
Cette photo montre un petit salon mansardé ou avec mezzanine tendance avec une bibliothèque ou un coin lecture, un mur blanc et sol en béton ciré.
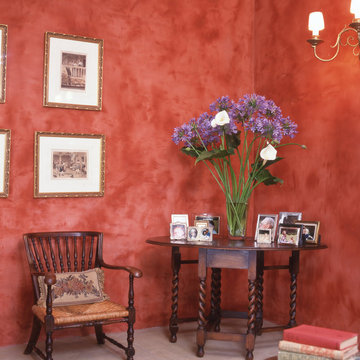
Oxide used to render the walls
Queensland Homes
Aménagement d'un grand salon campagne avec une salle de réception, un mur rouge, sol en béton ciré, un poêle à bois, un manteau de cheminée en béton et aucun téléviseur.
Aménagement d'un grand salon campagne avec une salle de réception, un mur rouge, sol en béton ciré, un poêle à bois, un manteau de cheminée en béton et aucun téléviseur.
Idées déco de pièces à vivre oranges avec sol en béton ciré
6



