Idées déco de pièces à vivre oranges avec sol en béton ciré
Trier par :
Budget
Trier par:Populaires du jour
1 - 20 sur 206 photos
1 sur 3

Cette image montre une petite véranda nordique avec aucune cheminée, un plafond en verre, un sol gris et sol en béton ciré.

Living room looking towards the North Cascades.
Image by Steve Brousseau
Cette image montre un petit salon urbain ouvert avec un mur blanc, sol en béton ciré, un poêle à bois, un sol gris et un manteau de cheminée en plâtre.
Cette image montre un petit salon urbain ouvert avec un mur blanc, sol en béton ciré, un poêle à bois, un sol gris et un manteau de cheminée en plâtre.
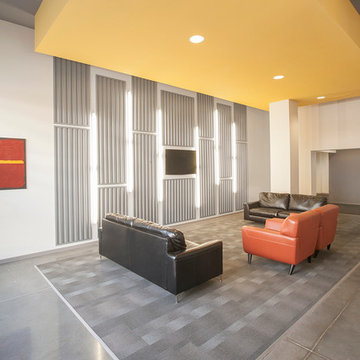
Kurt Johnson Photography
Réalisation d'une salle de séjour design ouverte avec un mur blanc et sol en béton ciré.
Réalisation d'une salle de séjour design ouverte avec un mur blanc et sol en béton ciré.
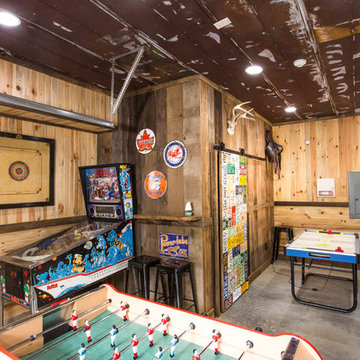
Aménagement d'une salle de séjour montagne avec sol en béton ciré et salle de jeu.

Exemple d'une salle de séjour exotique avec sol en béton ciré, aucune cheminée, un mur multicolore et un sol marron.

Sean Airhart
Aménagement d'un salon contemporain avec un manteau de cheminée en béton, sol en béton ciré, un mur gris, une cheminée standard et un téléviseur encastré.
Aménagement d'un salon contemporain avec un manteau de cheminée en béton, sol en béton ciré, un mur gris, une cheminée standard et un téléviseur encastré.

Dan Arnold Photo
Idée de décoration pour un salon urbain avec sol en béton ciré, un sol gris, un mur gris et un téléviseur fixé au mur.
Idée de décoration pour un salon urbain avec sol en béton ciré, un sol gris, un mur gris et un téléviseur fixé au mur.
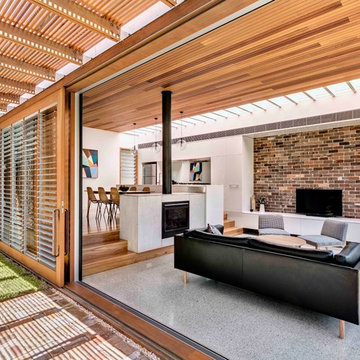
Murray Fredericks
Idée de décoration pour un salon minimaliste de taille moyenne et ouvert avec sol en béton ciré, une cheminée standard et un téléviseur indépendant.
Idée de décoration pour un salon minimaliste de taille moyenne et ouvert avec sol en béton ciré, une cheminée standard et un téléviseur indépendant.

Réalisation d'un grand salon chalet avec un mur blanc, sol en béton ciré, une cheminée standard, un manteau de cheminée en carrelage et un sol gris.

EUGENE MICHEL PHOTOGRAPH
Aménagement d'une salle de séjour contemporaine ouverte avec un mur blanc, sol en béton ciré, une cheminée ribbon, un manteau de cheminée en béton, un téléviseur fixé au mur et un sol gris.
Aménagement d'une salle de séjour contemporaine ouverte avec un mur blanc, sol en béton ciré, une cheminée ribbon, un manteau de cheminée en béton, un téléviseur fixé au mur et un sol gris.
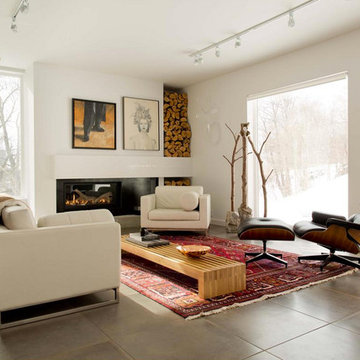
Hemmings House Pics.
Cette image montre un salon design de taille moyenne avec une salle de réception, un mur blanc, sol en béton ciré, une cheminée standard et un manteau de cheminée en métal.
Cette image montre un salon design de taille moyenne avec une salle de réception, un mur blanc, sol en béton ciré, une cheminée standard et un manteau de cheminée en métal.

Réalisation d'un salon urbain de taille moyenne et ouvert avec un mur gris, sol en béton ciré, aucune cheminée, un téléviseur fixé au mur et un sol gris.

In the case of the Ivy Lane residence, the al fresco lifestyle defines the design, with a sun-drenched private courtyard and swimming pool demanding regular outdoor entertainment.
By turning its back to the street and welcoming northern views, this courtyard-centred home invites guests to experience an exciting new version of its physical location.
A social lifestyle is also reflected through the interior living spaces, led by the sunken lounge, complete with polished concrete finishes and custom-designed seating. The kitchen, additional living areas and bedroom wings then open onto the central courtyard space, completing a sanctuary of sheltered, social living.
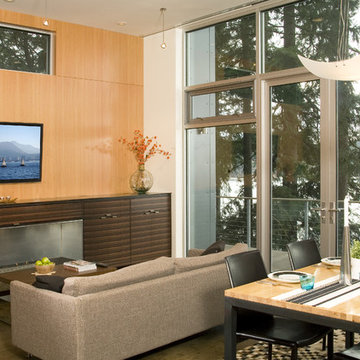
Exterior - photos by Andrew Waits
Interior - photos by Roger Turk - Northlight Photography
Cette image montre une salle de séjour design de taille moyenne et ouverte avec un mur beige, sol en béton ciré, une cheminée standard, un manteau de cheminée en bois, un téléviseur fixé au mur et un sol gris.
Cette image montre une salle de séjour design de taille moyenne et ouverte avec un mur beige, sol en béton ciré, une cheminée standard, un manteau de cheminée en bois, un téléviseur fixé au mur et un sol gris.

Idée de décoration pour une véranda chalet avec sol en béton ciré, une cheminée standard, un manteau de cheminée en pierre, un plafond standard et un sol gris.
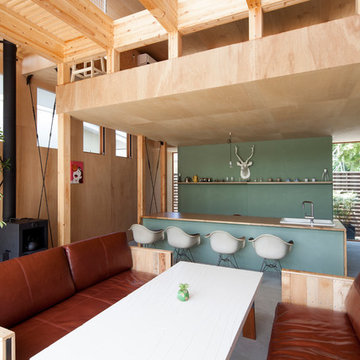
Aménagement d'un petit salon asiatique ouvert avec un mur blanc, sol en béton ciré, un poêle à bois et un manteau de cheminée en métal.

Legacy Timberframe Shell Package. Interior desgn and construction completed by my wife and I. Nice open floor plan, 34' celings. Alot of old repurposed material as well as barn remenants.
Photo credit of D.E. Grabenstien
Barn and Loft Frame Credit: G3 Contracting

This is the model unit for modern live-work lofts. The loft features 23 foot high ceilings, a spiral staircase, and an open bedroom mezzanine.
Inspiration pour un salon urbain de taille moyenne et fermé avec un mur gris, sol en béton ciré, une cheminée standard, un sol gris, une salle de réception, aucun téléviseur, un manteau de cheminée en métal et éclairage.
Inspiration pour un salon urbain de taille moyenne et fermé avec un mur gris, sol en béton ciré, une cheminée standard, un sol gris, une salle de réception, aucun téléviseur, un manteau de cheminée en métal et éclairage.

Cette photo montre un grand salon tendance ouvert avec un mur blanc, sol en béton ciré, une cheminée ribbon, un manteau de cheminée en béton, un téléviseur fixé au mur, un sol gris et un plafond en bois.
Idées déco de pièces à vivre oranges avec sol en béton ciré
1




