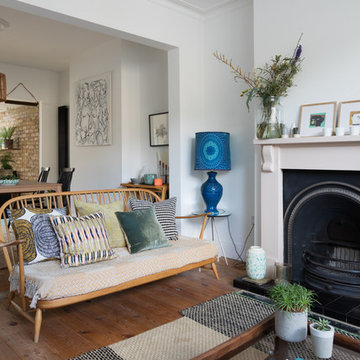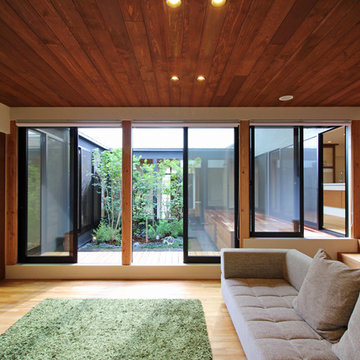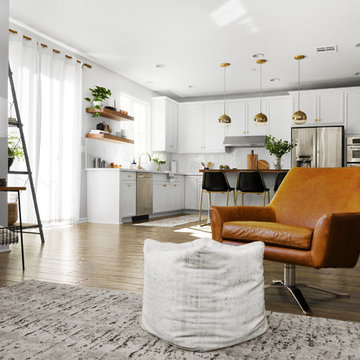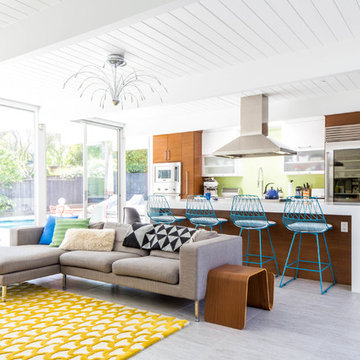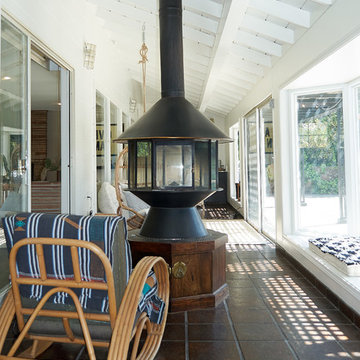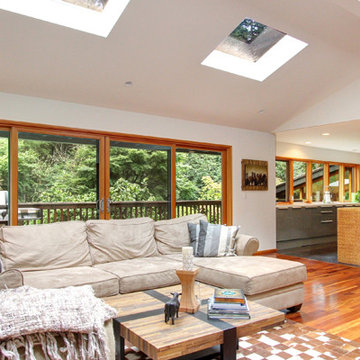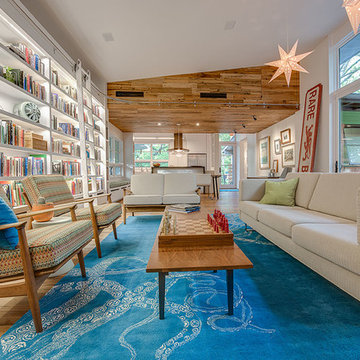Idées déco de pièces à vivre rétro
Trier par:Populaires du jour
81 - 100 sur 602 photos
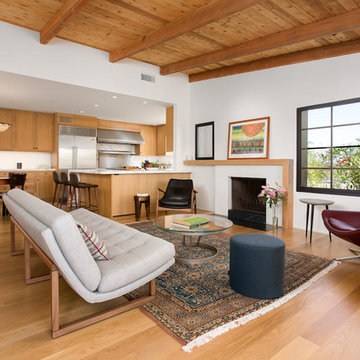
Living Room looking towards Kitchen. "Griffin" sofa by Lawson-Fenning, "Metropolitan" Chair by B&B Italia, Pace International cocktail table, Campo Accent table from Currey & Company and "Seal Chair" by Ib Kofod-Larsen . Photo by Clark Dugger. Furnishings by Susan Deneau Interior Design
Trouvez le bon professionnel près de chez vous
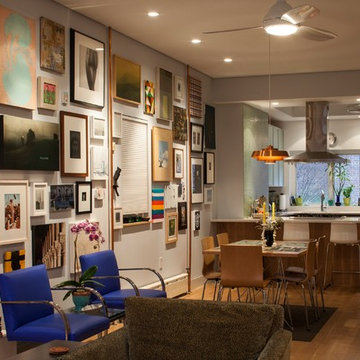
Idées déco pour un grand salon rétro ouvert avec une salle de réception, un mur beige, parquet clair, aucune cheminée, aucun téléviseur et un sol marron.
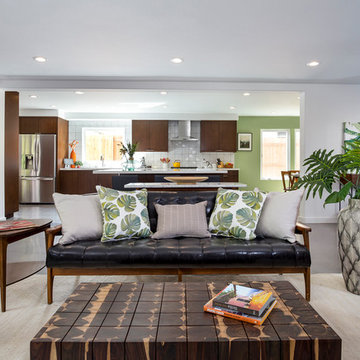
Our homeowners approached us for design help shortly after purchasing a fixer upper. They wanted to redesign the home into an open concept plan. Their goal was something that would serve multiple functions: allow them to entertain small groups while accommodating their two small children not only now but into the future as they grow up and have social lives of their own. They wanted the kitchen opened up to the living room to create a Great Room. The living room was also in need of an update including the bulky, existing brick fireplace. They were interested in an aesthetic that would have a mid-century flair with a modern layout. We added built-in cabinetry on either side of the fireplace mimicking the wood and stain color true to the era. The adjacent Family Room, needed minor updates to carry the mid-century flavor throughout.
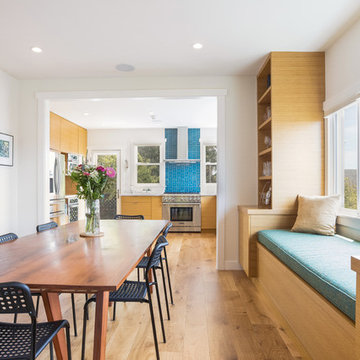
Réalisation d'un salon vintage de taille moyenne et ouvert avec un mur blanc, un sol en bois brun, un sol marron, une salle de réception et un téléviseur fixé au mur.
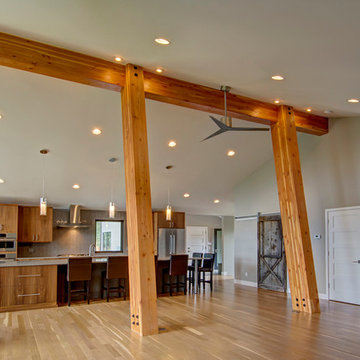
Jon Eady Photography
Cette photo montre un grand salon rétro ouvert avec parquet clair, une salle de réception, aucune cheminée, aucun téléviseur et un mur gris.
Cette photo montre un grand salon rétro ouvert avec parquet clair, une salle de réception, aucune cheminée, aucun téléviseur et un mur gris.
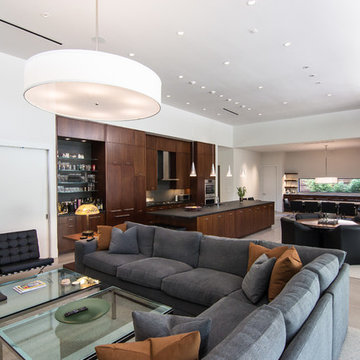
Living room with built in bar.
Exemple d'un grand salon rétro ouvert avec une bibliothèque ou un coin lecture, un mur blanc, un sol en carrelage de porcelaine, une cheminée ribbon, un manteau de cheminée en pierre, un téléviseur encastré et un sol beige.
Exemple d'un grand salon rétro ouvert avec une bibliothèque ou un coin lecture, un mur blanc, un sol en carrelage de porcelaine, une cheminée ribbon, un manteau de cheminée en pierre, un téléviseur encastré et un sol beige.
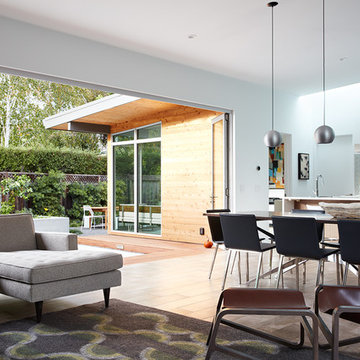
Réalisation d'un salon vintage de taille moyenne et ouvert avec une salle de réception, un mur blanc, un sol en carrelage de porcelaine et un sol beige.
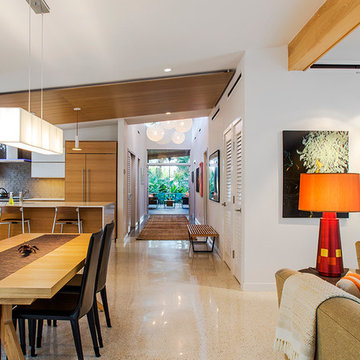
SRQ Magazine's Home of the Year 2015 Platinum Award for Best Bathroom, Best Kitchen, and Best Overall Renovation
Photo: Raif Fluker
Inspiration pour un salon vintage avec sol en béton ciré.
Inspiration pour un salon vintage avec sol en béton ciré.
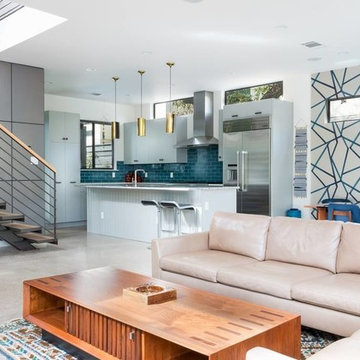
Idées déco pour un salon rétro de taille moyenne et ouvert avec un mur blanc, sol en béton ciré et un sol beige.
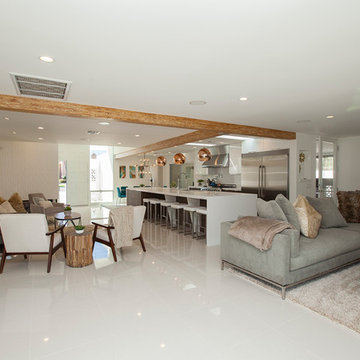
Open Space area with Living room facing the kitchen bar/seating area. Great Room facing the outdoor sliding glass doors. Structural beams were stained natural.
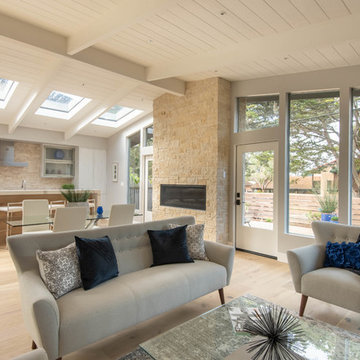
Aménagement d'un salon rétro de taille moyenne et ouvert avec un sol marron, un mur blanc, parquet clair, une cheminée ribbon et un manteau de cheminée en pierre.
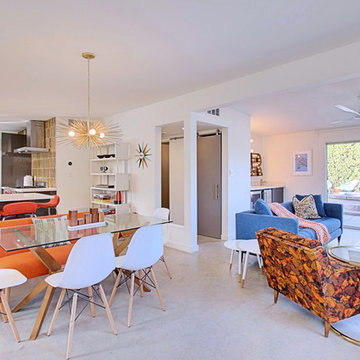
Midcentury Modern Living Room
Exemple d'un salon rétro de taille moyenne et ouvert avec un bar de salon, un mur blanc, sol en béton ciré et un téléviseur fixé au mur.
Exemple d'un salon rétro de taille moyenne et ouvert avec un bar de salon, un mur blanc, sol en béton ciré et un téléviseur fixé au mur.
Idées déco de pièces à vivre rétro
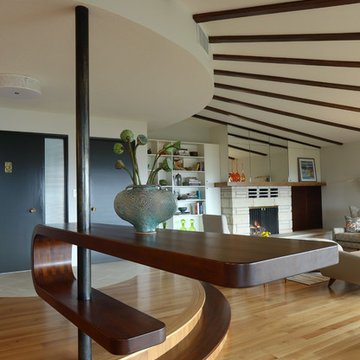
This custom-made cantilevered mahogany counter was designed by Arciform to provide a focal point and transition between the home's living room and dining room. Also visible are the striking mahogany ceiling spines that are original to the home.Photos by Photo Art Portraits with styling by Shannon Quimby. Arciform Owner and Senior Designer Anne De Wolf provided design and decorating services for this whole house renovation.
5
