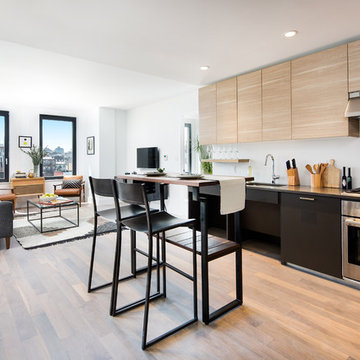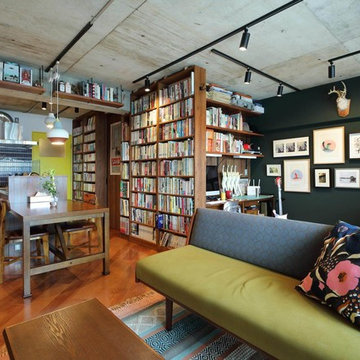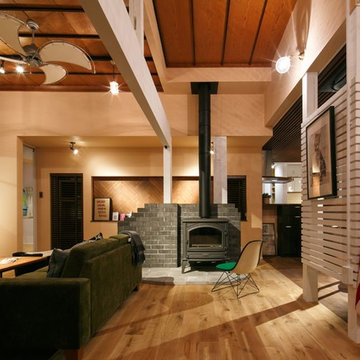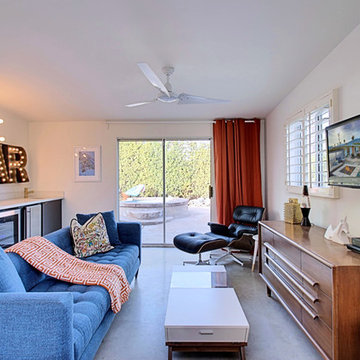Idées déco de pièces à vivre rétro
Trier par :
Budget
Trier par:Populaires du jour
121 - 140 sur 599 photos
1 sur 3
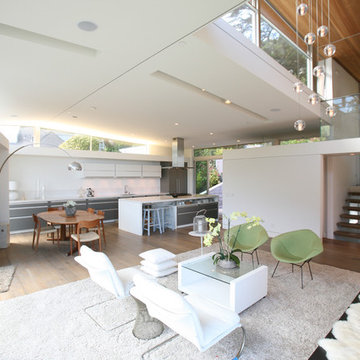
Aménagement d'un salon rétro avec un mur blanc, un sol en bois brun, une cheminée double-face, un manteau de cheminée en carrelage et un sol gris.
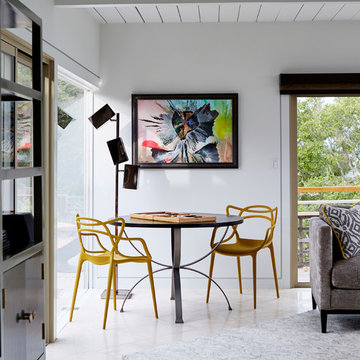
Delightful corner in living room of this East Bay home, featuring a game table and chairs.
Photos by Eric Zepeda Studio
Aménagement d'un salon rétro de taille moyenne et ouvert avec un mur blanc, un sol en travertin, aucune cheminée et aucun téléviseur.
Aménagement d'un salon rétro de taille moyenne et ouvert avec un mur blanc, un sol en travertin, aucune cheminée et aucun téléviseur.
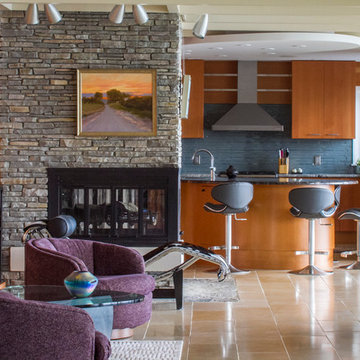
Réalisation d'un salon vintage ouvert et de taille moyenne avec un sol en carrelage de porcelaine, une cheminée double-face, un manteau de cheminée en pierre et aucun téléviseur.
Trouvez le bon professionnel près de chez vous
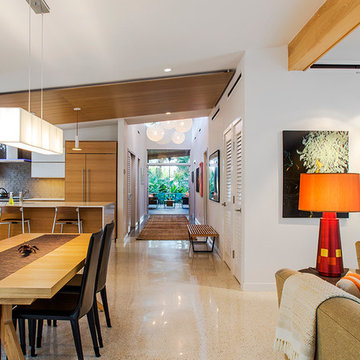
SRQ Magazine's Home of the Year 2015 Platinum Award for Best Bathroom, Best Kitchen, and Best Overall Renovation
Photo: Raif Fluker
Inspiration pour un salon vintage avec sol en béton ciré.
Inspiration pour un salon vintage avec sol en béton ciré.
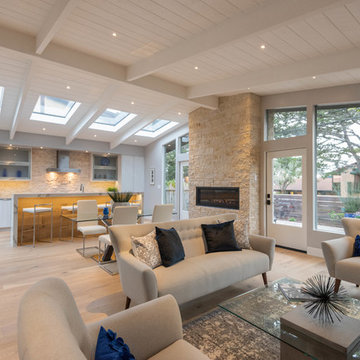
Cette image montre un salon vintage de taille moyenne et ouvert avec un sol marron, un mur gris, parquet clair, une cheminée ribbon et un manteau de cheminée en pierre.
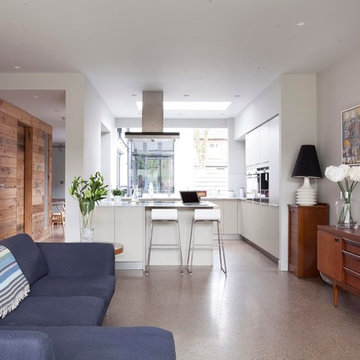
Large window in kitchen looks back towards the original house
Aménagement d'un salon rétro.
Aménagement d'un salon rétro.
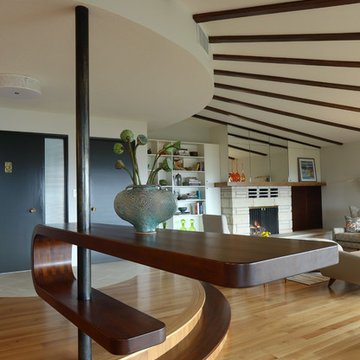
This custom-made cantilevered mahogany counter was designed by Arciform to provide a focal point and transition between the home's living room and dining room. Also visible are the striking mahogany ceiling spines that are original to the home.Photos by Photo Art Portraits with styling by Shannon Quimby. Arciform Owner and Senior Designer Anne De Wolf provided design and decorating services for this whole house renovation.
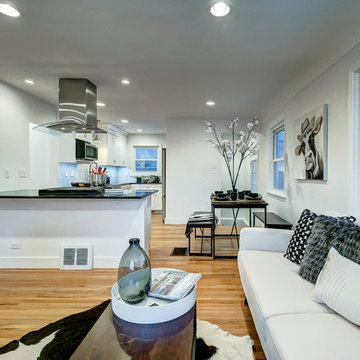
David McGrath
Cette image montre un salon vintage de taille moyenne et ouvert avec un mur blanc, un sol en bois brun, aucune cheminée et aucun téléviseur.
Cette image montre un salon vintage de taille moyenne et ouvert avec un mur blanc, un sol en bois brun, aucune cheminée et aucun téléviseur.
Lauren Colton
Idées déco pour un petit salon rétro ouvert avec un mur blanc, un sol en bois brun, une cheminée standard, un manteau de cheminée en brique, aucun téléviseur et un sol marron.
Idées déco pour un petit salon rétro ouvert avec un mur blanc, un sol en bois brun, une cheminée standard, un manteau de cheminée en brique, aucun téléviseur et un sol marron.
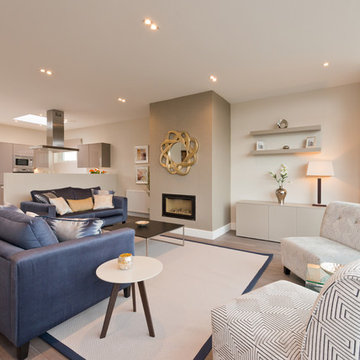
De Urbanic / Arther Maure
Inspiration pour un salon vintage avec parquet foncé et une cheminée ribbon.
Inspiration pour un salon vintage avec parquet foncé et une cheminée ribbon.
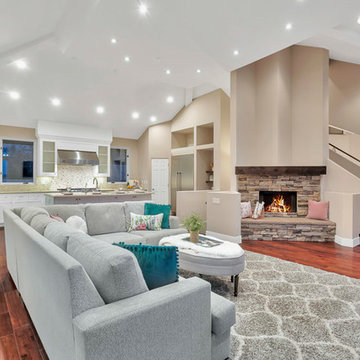
Inspiration pour un grand salon vintage ouvert avec une salle de réception, un mur rose, un sol en bois brun, une cheminée d'angle, un manteau de cheminée en pierre, un téléviseur fixé au mur et un sol marron.
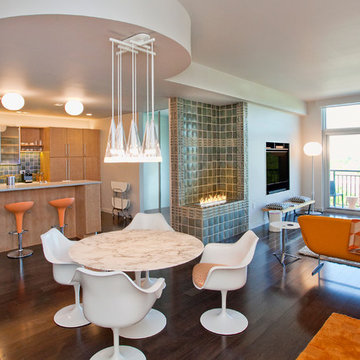
Midcentury modern fireplace featuring Storer relief tile from Motawi Tileworks' Frank Lloyd Wright Collection
Exemple d'un grand salon rétro ouvert avec un mur blanc, parquet foncé, une cheminée d'angle, un manteau de cheminée en carrelage, un téléviseur encastré et un sol marron.
Exemple d'un grand salon rétro ouvert avec un mur blanc, parquet foncé, une cheminée d'angle, un manteau de cheminée en carrelage, un téléviseur encastré et un sol marron.
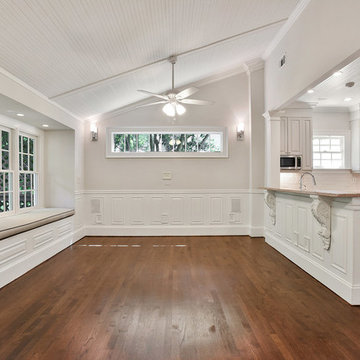
Exemple d'une petite salle de séjour rétro ouverte avec un mur gris, parquet foncé, aucune cheminée, aucun téléviseur et un sol marron.
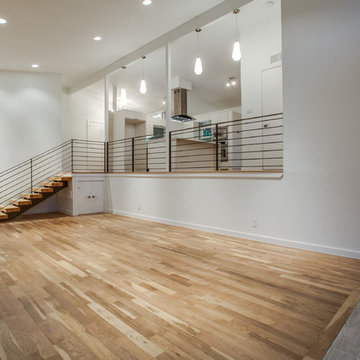
Cette image montre un salon mansardé ou avec mezzanine vintage de taille moyenne avec un mur blanc, parquet clair et un manteau de cheminée en carrelage.
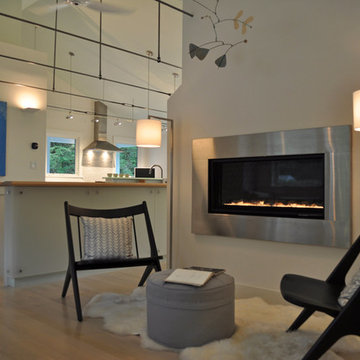
Constructed in two phases, this renovation, with a few small additions, touched nearly every room in this late ‘50’s ranch house. The owners raised their family within the original walls and love the house’s location, which is not far from town and also borders conservation land. But they didn’t love how chopped up the house was and the lack of exposure to natural daylight and views of the lush rear woods. Plus, they were ready to de-clutter for a more stream-lined look. As a result, KHS collaborated with them to create a quiet, clean design to support the lifestyle they aspire to in retirement.
To transform the original ranch house, KHS proposed several significant changes that would make way for a number of related improvements. Proposed changes included the removal of the attached enclosed breezeway (which had included a stair to the basement living space) and the two-car garage it partially wrapped, which had blocked vital eastern daylight from accessing the interior. Together the breezeway and garage had also contributed to a long, flush front façade. In its stead, KHS proposed a new two-car carport, attached storage shed, and exterior basement stair in a new location. The carport is bumped closer to the street to relieve the flush front facade and to allow access behind it to eastern daylight in a relocated rear kitchen. KHS also proposed a new, single, more prominent front entry, closer to the driveway to replace the former secondary entrance into the dark breezeway and a more formal main entrance that had been located much farther down the facade and curiously bordered the bedroom wing.
Inside, low ceilings and soffits in the primary family common areas were removed to create a cathedral ceiling (with rod ties) over a reconfigured semi-open living, dining, and kitchen space. A new gas fireplace serving the relocated dining area -- defined by a new built-in banquette in a new bay window -- was designed to back up on the existing wood-burning fireplace that continues to serve the living area. A shared full bath, serving two guest bedrooms on the main level, was reconfigured, and additional square footage was captured for a reconfigured master bathroom off the existing master bedroom. A new whole-house color palette, including new finishes and new cabinetry, complete the transformation. Today, the owners enjoy a fresh and airy re-imagining of their familiar ranch house.
Photos by Katie Hutchison
Idées déco de pièces à vivre rétro
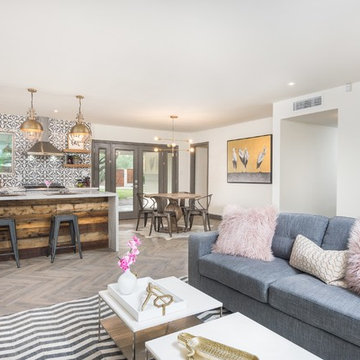
Phil Johnson - Tour Factory
Cette photo montre une salle de séjour rétro de taille moyenne et ouverte avec un mur blanc, un sol en carrelage de porcelaine, une cheminée ribbon, un manteau de cheminée en carrelage et un téléviseur fixé au mur.
Cette photo montre une salle de séjour rétro de taille moyenne et ouverte avec un mur blanc, un sol en carrelage de porcelaine, une cheminée ribbon, un manteau de cheminée en carrelage et un téléviseur fixé au mur.
7




