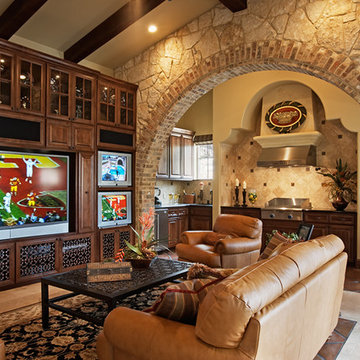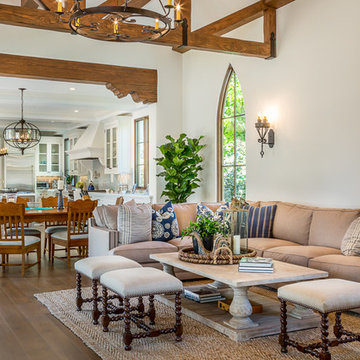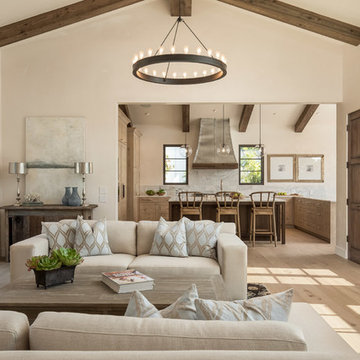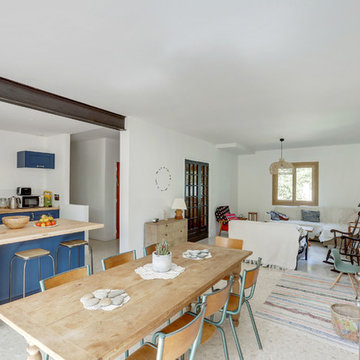Idées déco de pièces à vivre méditerranéennes
Trier par :
Budget
Trier par:Populaires du jour
1 - 20 sur 509 photos
1 sur 3
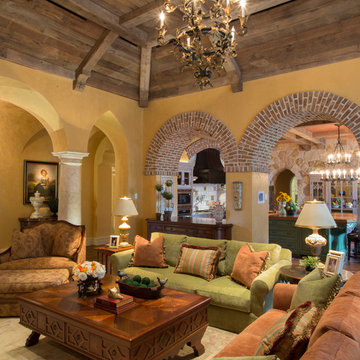
Idée de décoration pour un salon méditerranéen de taille moyenne et fermé avec un mur jaune, une salle de réception, un sol en bois brun, aucune cheminée et aucun téléviseur.
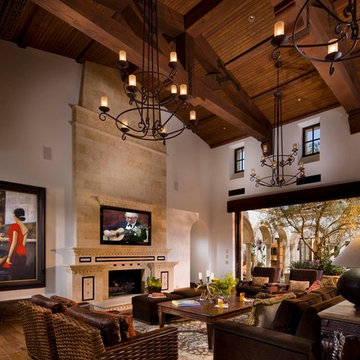
Spanish Revival,Spanish Colonial
Family Room, Indoor Outdoor Living
Réalisation d'un salon méditerranéen avec un manteau de cheminée en carrelage.
Réalisation d'un salon méditerranéen avec un manteau de cheminée en carrelage.
Trouvez le bon professionnel près de chez vous
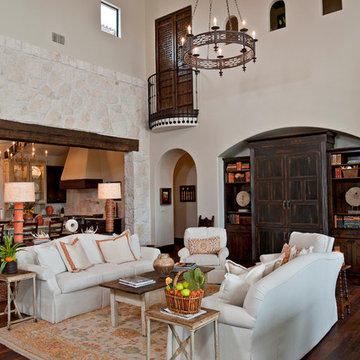
Cette image montre un très grand salon méditerranéen ouvert avec une salle de réception, un mur blanc, un sol en bois brun, une cheminée standard, un manteau de cheminée en pierre et éclairage.
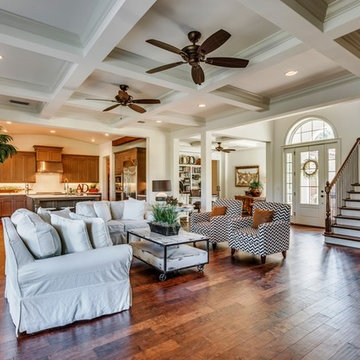
This beautiful Spanish Colonial on the lake in Pablo Creek Reserve is nearly 4000 SF and consists of four bedrooms, five and a half bathrooms and a 'flex room' that can be used as a study or fifth bedroom. Architectural authentic, this home includes an open floor plan ideal for entertaining. An extensive lanai with summer kitchen brings the outdoors in. Ceiling treatments include coffered ceilings in the great room and dining room and barrel vaults in the kitchen and master bath. Thermador appliances, Kohler and Waterworks plumbing fixtures and wood beams bring functionality and character to the home.
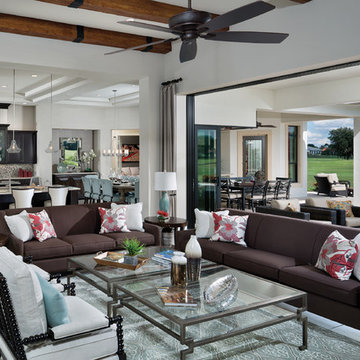
this living room features an open indoor outdoor area with access to the kitchen. This open floor plan maximizes space and makes the home feel twice as large as it is! See the plan at http://arhomes.us/Amalfi1342
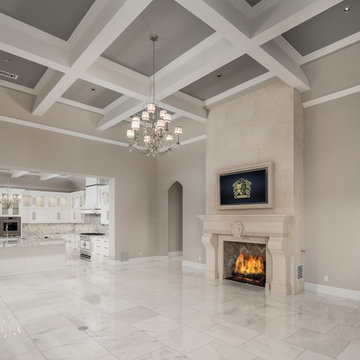
This family opted for white marble, beige walls, and a custom ceiling and we love how it came out!
Inspiration pour une très grande salle de séjour méditerranéenne ouverte avec un mur gris, un sol en marbre, un manteau de cheminée en pierre, un téléviseur encastré et un sol gris.
Inspiration pour une très grande salle de séjour méditerranéenne ouverte avec un mur gris, un sol en marbre, un manteau de cheminée en pierre, un téléviseur encastré et un sol gris.
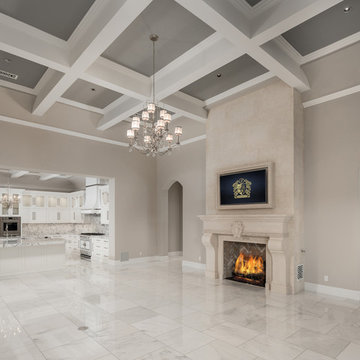
Formal living room coffered ceilings and marble floors.
Idées déco pour un très grand salon méditerranéen ouvert avec une salle de réception, un mur gris, un sol en marbre, une cheminée standard, un manteau de cheminée en pierre, un téléviseur fixé au mur, un sol gris et un plafond à caissons.
Idées déco pour un très grand salon méditerranéen ouvert avec une salle de réception, un mur gris, un sol en marbre, une cheminée standard, un manteau de cheminée en pierre, un téléviseur fixé au mur, un sol gris et un plafond à caissons.
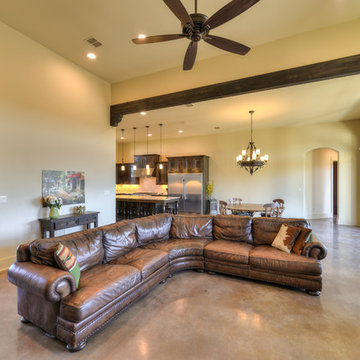
Siggi Ragnar
Exemple d'une grande salle de séjour méditerranéenne ouverte avec un mur beige, sol en béton ciré, une cheminée d'angle, un manteau de cheminée en pierre et un téléviseur indépendant.
Exemple d'une grande salle de séjour méditerranéenne ouverte avec un mur beige, sol en béton ciré, une cheminée d'angle, un manteau de cheminée en pierre et un téléviseur indépendant.
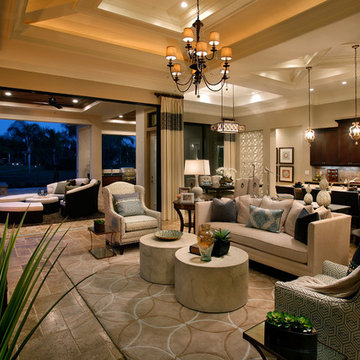
Photos by Doug Thompson
Réalisation d'une salle de séjour méditerranéenne.
Réalisation d'une salle de séjour méditerranéenne.

Brad Montgomery, tym.
Aménagement d'une grande salle de séjour méditerranéenne ouverte avec un mur beige, un sol en carrelage de céramique, une cheminée double-face, un manteau de cheminée en pierre, un téléviseur fixé au mur et un sol marron.
Aménagement d'une grande salle de séjour méditerranéenne ouverte avec un mur beige, un sol en carrelage de céramique, une cheminée double-face, un manteau de cheminée en pierre, un téléviseur fixé au mur et un sol marron.
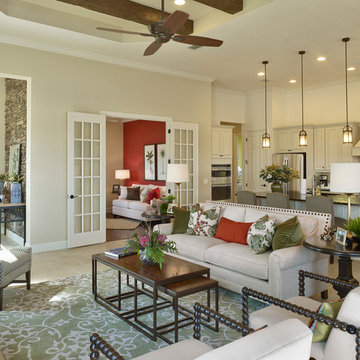
Larry Taylor
Inspiration pour un grand salon méditerranéen ouvert avec un mur beige, un sol en carrelage de céramique et aucune cheminée.
Inspiration pour un grand salon méditerranéen ouvert avec un mur beige, un sol en carrelage de céramique et aucune cheminée.
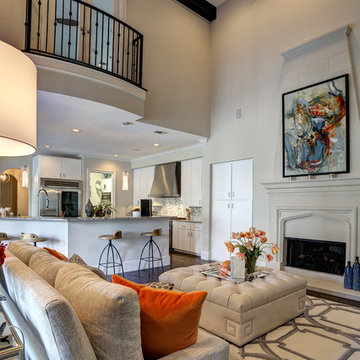
This Contemporary Living Room has an open floor plan with vaulted ceilings and a Juliet Balcony with Iron Railings to overlook the room.
Idée de décoration pour un salon méditerranéen ouvert avec un mur beige, une cheminée standard et aucun téléviseur.
Idée de décoration pour un salon méditerranéen ouvert avec un mur beige, une cheminée standard et aucun téléviseur.
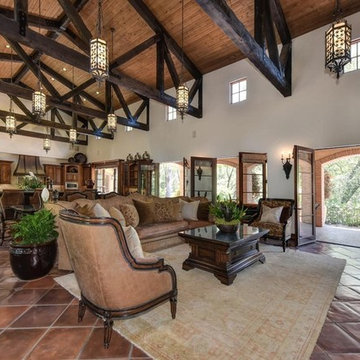
Impluvium Architecture
Location: El Dorado Hills, CA, USA
See video - http://3937greenviewdrive.com/
This is one of many Houses I designed in Serrano in El Dorado Hills, California
I was the Architect and helped coordinate with various sub-contractors. I also co-designed the project with various consultants including Interior and Landscape Design
As you can see from the Ariel Photo (last one in Project) it was a challenging site to come up with a linear design that felt like it integrated in with the land
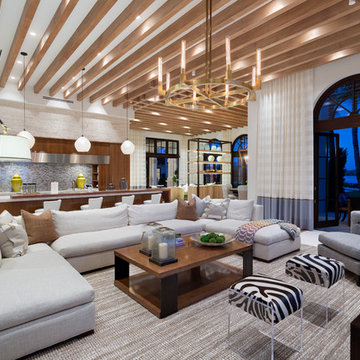
Ed Butera
Exemple d'un salon méditerranéen ouvert avec un mur blanc et un sol blanc.
Exemple d'un salon méditerranéen ouvert avec un mur blanc et un sol blanc.
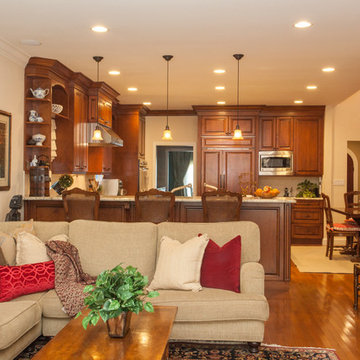
We were excited when the homeowners of this project approached us to help them with their whole house remodel as this is a historic preservation project. The historical society has approved this remodel. As part of that distinction we had to honor the original look of the home; keeping the façade updated but intact. For example the doors and windows are new but they were made as replicas to the originals. The homeowners were relocating from the Inland Empire to be closer to their daughter and grandchildren. One of their requests was additional living space. In order to achieve this we added a second story to the home while ensuring that it was in character with the original structure. The interior of the home is all new. It features all new plumbing, electrical and HVAC. Although the home is a Spanish Revival the homeowners style on the interior of the home is very traditional. The project features a home gym as it is important to the homeowners to stay healthy and fit. The kitchen / great room was designed so that the homewoners could spend time with their daughter and her children. The home features two master bedroom suites. One is upstairs and the other one is down stairs. The homeowners prefer to use the downstairs version as they are not forced to use the stairs. They have left the upstairs master suite as a guest suite.
Enjoy some of the before and after images of this project:
http://www.houzz.com/discussions/3549200/old-garage-office-turned-gym-in-los-angeles
http://www.houzz.com/discussions/3558821/la-face-lift-for-the-patio
http://www.houzz.com/discussions/3569717/la-kitchen-remodel
http://www.houzz.com/discussions/3579013/los-angeles-entry-hall
http://www.houzz.com/discussions/3592549/exterior-shots-of-a-whole-house-remodel-in-la
http://www.houzz.com/discussions/3607481/living-dining-rooms-become-a-library-and-formal-dining-room-in-la
http://www.houzz.com/discussions/3628842/bathroom-makeover-in-los-angeles-ca
http://www.houzz.com/discussions/3640770/sweet-dreams-la-bedroom-remodels
Exterior: Approved by the historical society as a Spanish Revival, the second story of this home was an addition. All of the windows and doors were replicated to match the original styling of the house. The roof is a combination of Gable and Hip and is made of red clay tile. The arched door and windows are typical of Spanish Revival. The home also features a Juliette Balcony and window.
Library / Living Room: The library offers Pocket Doors and custom bookcases.
Powder Room: This powder room has a black toilet and Herringbone travertine.
Kitchen: This kitchen was designed for someone who likes to cook! It features a Pot Filler, a peninsula and an island, a prep sink in the island, and cookbook storage on the end of the peninsula. The homeowners opted for a mix of stainless and paneled appliances. Although they have a formal dining room they wanted a casual breakfast area to enjoy informal meals with their grandchildren. The kitchen also utilizes a mix of recessed lighting and pendant lights. A wine refrigerator and outlets conveniently located on the island and around the backsplash are the modern updates that were important to the homeowners.
Master bath: The master bath enjoys both a soaking tub and a large shower with body sprayers and hand held. For privacy, the bidet was placed in a water closet next to the shower. There is plenty of counter space in this bathroom which even includes a makeup table.
Staircase: The staircase features a decorative niche
Upstairs master suite: The upstairs master suite features the Juliette balcony
Outside: Wanting to take advantage of southern California living the homeowners requested an outdoor kitchen complete with retractable awning. The fountain and lounging furniture keep it light.
Home gym: This gym comes completed with rubberized floor covering and dedicated bathroom. It also features its own HVAC system and wall mounted TV.
Idées déco de pièces à vivre méditerranéennes
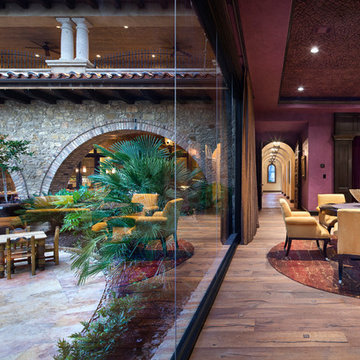
Piston Design
Cette photo montre une salle de séjour méditerranéenne fermée avec salle de jeu, un mur violet et un téléviseur fixé au mur.
Cette photo montre une salle de séjour méditerranéenne fermée avec salle de jeu, un mur violet et un téléviseur fixé au mur.
1




