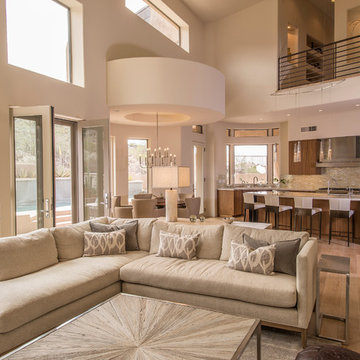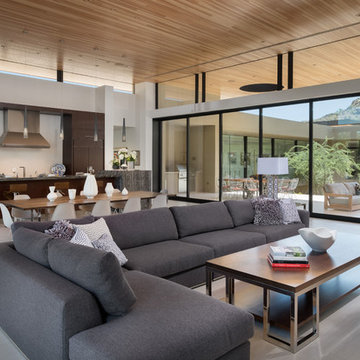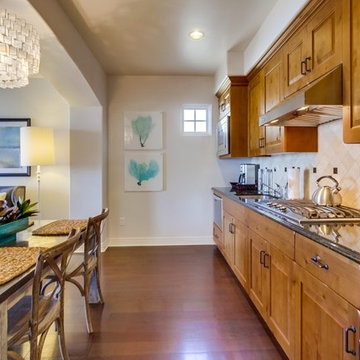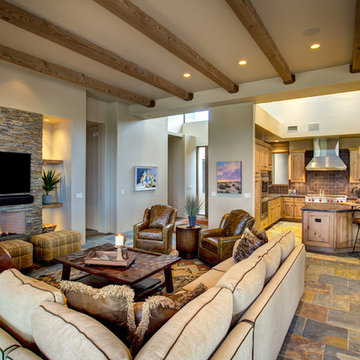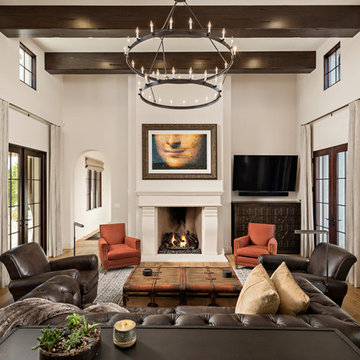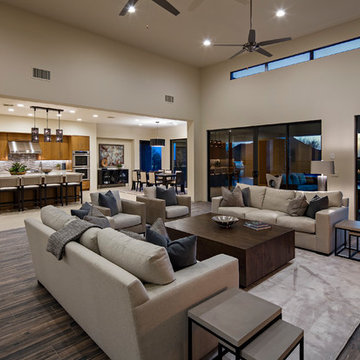Idées déco de pièces à vivre sud-ouest américain
Trier par :
Budget
Trier par:Populaires du jour
1 - 20 sur 85 photos
1 sur 3
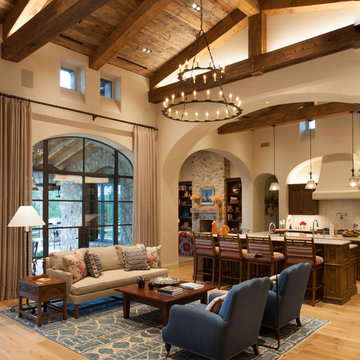
Exemple d'un salon sud-ouest américain avec un mur beige, un sol en bois brun et un sol marron.
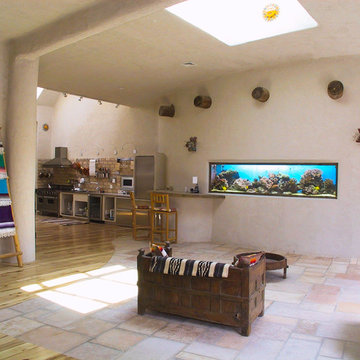
Cette photo montre une salle de séjour sud-ouest américain ouverte avec un mur beige et parquet clair.
Trouvez le bon professionnel près de chez vous
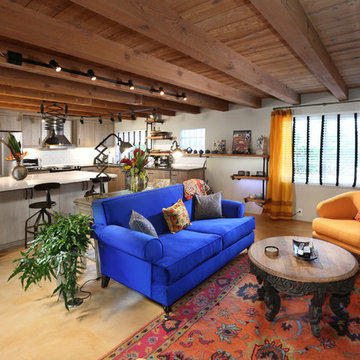
Unique living room area with stained glass panel, fireplace and seating area open to neighboring kitchen space.
Photo Credit: Tom Queally
Cette image montre un salon sud-ouest américain de taille moyenne et ouvert avec un mur blanc, un sol en ardoise, une cheminée standard, un manteau de cheminée en brique et un téléviseur fixé au mur.
Cette image montre un salon sud-ouest américain de taille moyenne et ouvert avec un mur blanc, un sol en ardoise, une cheminée standard, un manteau de cheminée en brique et un téléviseur fixé au mur.
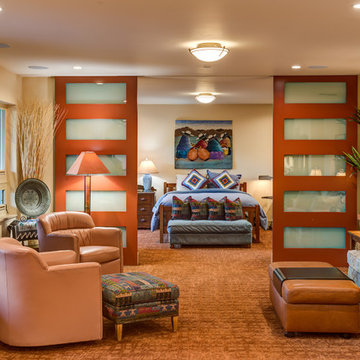
Cette image montre un salon sud-ouest américain avec un mur beige, moquette, une cheminée standard, un manteau de cheminée en pierre, un téléviseur fixé au mur et un sol orange.
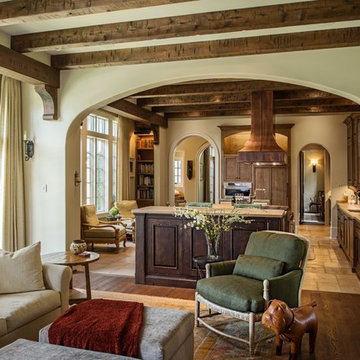
Open Living and Kitchen area with beautiful arched openings and stained beam ceiling. Warm tones add to the warm and cozy atmosphere.
Cette image montre un très grand salon sud-ouest américain ouvert avec un mur beige, un sol en bois brun, une cheminée standard, un manteau de cheminée en pierre, un sol marron et poutres apparentes.
Cette image montre un très grand salon sud-ouest américain ouvert avec un mur beige, un sol en bois brun, une cheminée standard, un manteau de cheminée en pierre, un sol marron et poutres apparentes.
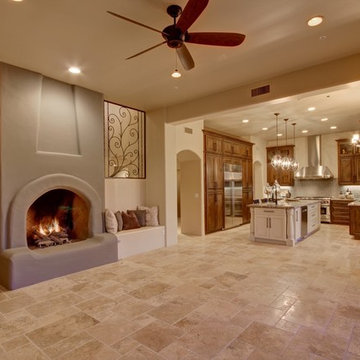
Inspiration pour une très grande salle de séjour sud-ouest américain ouverte avec un mur beige, un sol en travertin, une cheminée standard et un manteau de cheminée en pierre.
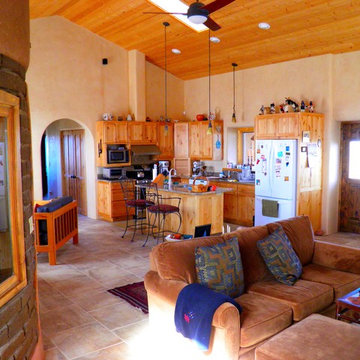
Exposed, curved Adobe entry/mudroom into Great Room.
Idées déco pour un grand salon sud-ouest américain ouvert avec un mur beige, un sol en travertin et un poêle à bois.
Idées déco pour un grand salon sud-ouest américain ouvert avec un mur beige, un sol en travertin et un poêle à bois.
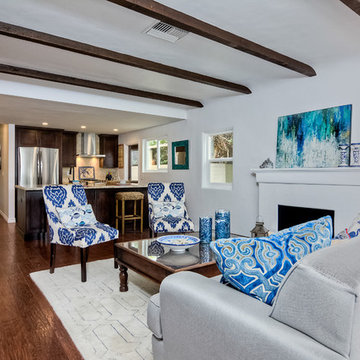
It was the cutest Spanish Cottage in Coronado, it was just trapped in the 70's, and we brought it to this century with nautical and Spanish touches, new flooring and opening up the kitchen for a larger and better use of space in the great room!
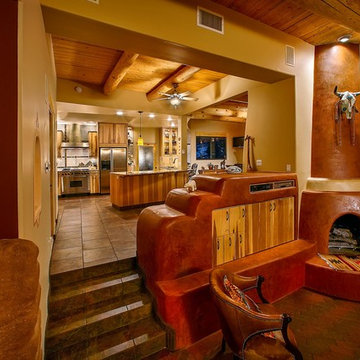
Living room entertaining and media center. Updated fireplace now in the new dining room for cozy dinner ambiance.
SeriousLight Photography, Albuquerque
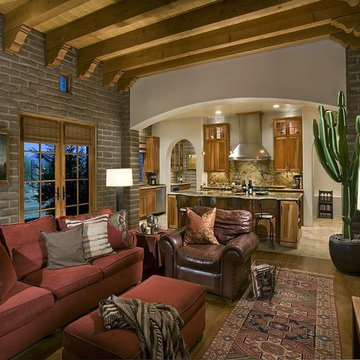
Designed by award winning architect Clint Miller, this North Scottsdale property has been featured in Phoenix Home and Garden's 30th Anniversary edition (January 2010). The home was chosen for its authenticity to the Arizona Desert. Built in 2005 the property is an example of territorial architecture featuring a central courtyard as well as two additional garden courtyards. Clint's loyalty to adobe's structure is seen in his use of arches throughout. The chimneys and parapets add interesting vertical elements to the buildings. The parapets were capped using Chocolate Flagstone from Northern Arizona and the scuppers were crafted of copper to stay consistent with the home's Arizona heritage.
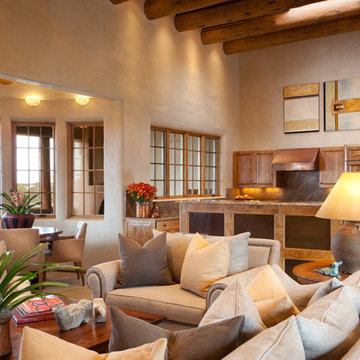
Cette image montre un salon sud-ouest américain ouvert avec une salle de réception, un mur beige, parquet foncé, une cheminée standard, un manteau de cheminée en pierre, aucun téléviseur et éclairage.
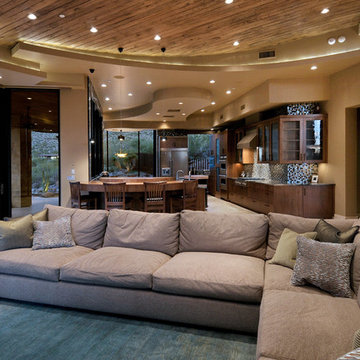
Cette photo montre une salle de séjour sud-ouest américain.
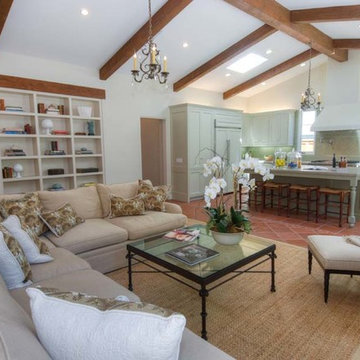
Cette image montre une salle de séjour sud-ouest américain de taille moyenne et ouverte avec un mur blanc et tomettes au sol.
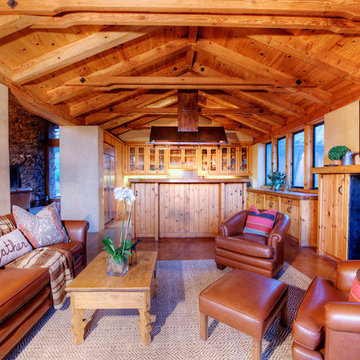
The magnificent Casey Flat Ranch Guinda CA consists of 5,284.43 acres in the Capay Valley and abuts the eastern border of Napa Valley, 90 minutes from San Francisco.
There are 24 acres of vineyard, a grass-fed Longhorn cattle herd (with 95 pairs), significant 6-mile private road and access infrastructure, a beautiful ~5,000 square foot main house, a pool, a guest house, a manager's house, a bunkhouse and a "honeymoon cottage" with total accommodation for up to 30 people.
Agriculture improvements include barn, corral, hay barn, 2 vineyard buildings, self-sustaining solar grid and 6 water wells, all managed by full time Ranch Manager and Vineyard Manager.The climate at the ranch is similar to northern St. Helena with diurnal temperature fluctuations up to 40 degrees of warm days, mild nights and plenty of sunshine - perfect weather for both Bordeaux and Rhone varieties. The vineyard produces grapes for wines under 2 brands: "Casey Flat Ranch" and "Open Range" varietals produced include Cabernet Sauvignon, Cabernet Franc, Syrah, Grenache, Mourvedre, Sauvignon Blanc and Viognier.
There is expansion opportunity of additional vineyards to more than 80 incremental acres and an additional 50-100 acres for potential agricultural business of walnuts, olives and other products.
Casey Flat Ranch brand longhorns offer a differentiated beef delight to families with ranch-to-table program of lean, superior-taste "Coddled Cattle". Other income opportunities include resort-retreat usage for Bay Area individuals and corporations as a hunting lodge, horse-riding ranch, or elite conference-retreat.
Idées déco de pièces à vivre sud-ouest américain
1




