Idées déco de pièces à vivre roses avec un sol en carrelage de porcelaine
Trier par :
Budget
Trier par:Populaires du jour
1 - 17 sur 17 photos
1 sur 3

Modern living room
Aménagement d'un grand salon contemporain ouvert avec un mur blanc, un sol en carrelage de porcelaine, un sol blanc, une cheminée standard, un manteau de cheminée en carrelage et aucun téléviseur.
Aménagement d'un grand salon contemporain ouvert avec un mur blanc, un sol en carrelage de porcelaine, un sol blanc, une cheminée standard, un manteau de cheminée en carrelage et aucun téléviseur.
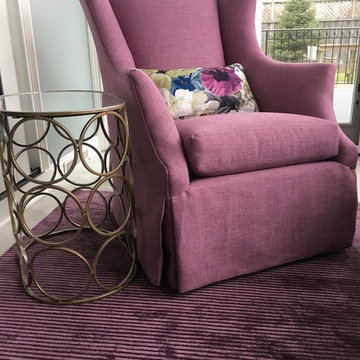
Aménagement d'une petite véranda classique avec un sol en carrelage de porcelaine et un plafond standard.
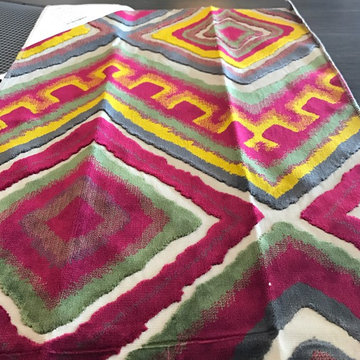
When your clients aren't afraid to go bold! This client loves ocean rich blues hues, so we brought those colors to their home. Daring mix of colors with modern touches that bring bright energy and character to the space.
Large windows flood the room with natural light, highlighting the wall color and art, creating an intriguing sensation of depth. Center focal point is a unique set of LP modern art. Paired with a pair of ceiling pendants add an artful illumination to the living room area, where teal, blue and magenta meet in a daring contrast of color. When you come home to this project you can except to be floored.
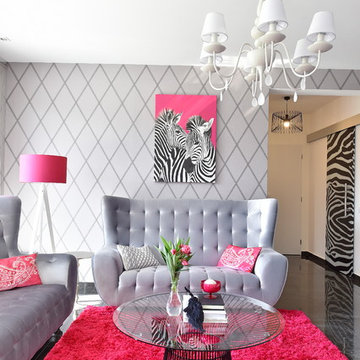
Tordai Ede
Réalisation d'un salon design de taille moyenne et ouvert avec un mur gris, un sol en carrelage de porcelaine et un sol noir.
Réalisation d'un salon design de taille moyenne et ouvert avec un mur gris, un sol en carrelage de porcelaine et un sol noir.
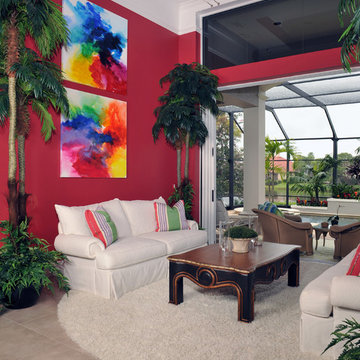
This home renovation story begins with John and Barb, a fabulous couple looking to remodel their 15-year old winter home in Bonita Bay, Bonita Springs, Florida. Living in the home only part-time, spending their summers in Oconomowac, Wisconsin, John and Barb had an idea of what they wanted, but didn’t know how to bring it to fruition. They also needed someone who they could trust to renovate their home while they were away in Wisconsin.
Their vision for their home started with a new kitchen, family room and wet bar. Enjoying their time outdoors and on their lanai, they also envisioned improving their indoor-outdoor living space.
With the help of Progressive Design Build, this couple’s home was designed and completed remodeled while they were away, transforming the common area of their home into a more user friendly, functional space. Emphasis was placed on the kitchen and the open floor plan. New tile flooring was installed throughout the space, with all new painting that matched the homeowner’s style and taste. A new Anderson door was also installed from the kitchen to the outdoor living space, replacing heavy sliding glass doors and making access to the lanai easier and more functional.
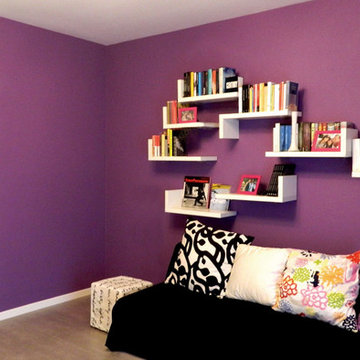
Photo by Alessandra Meacci Arch.
Cette photo montre un salon tendance de taille moyenne et ouvert avec un mur violet, un sol en carrelage de porcelaine et un sol gris.
Cette photo montre un salon tendance de taille moyenne et ouvert avec un mur violet, un sol en carrelage de porcelaine et un sol gris.
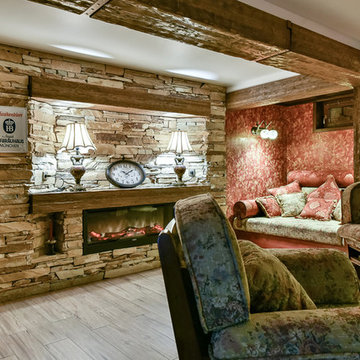
Ася Гордеева
Réalisation d'un salon champêtre avec un mur rouge, un sol en carrelage de porcelaine, une cheminée ribbon et un manteau de cheminée en pierre.
Réalisation d'un salon champêtre avec un mur rouge, un sol en carrelage de porcelaine, une cheminée ribbon et un manteau de cheminée en pierre.
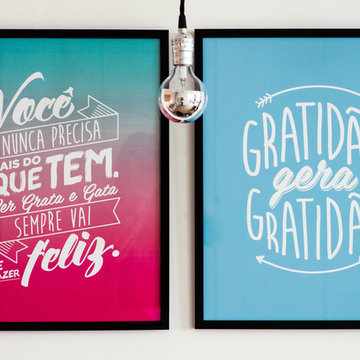
Inspiration pour un petit salon design avec un mur blanc, un sol en carrelage de porcelaine et un téléviseur fixé au mur.
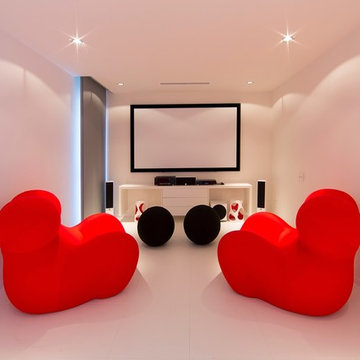
Exemple d'une salle de cinéma tendance de taille moyenne et fermée avec un mur blanc, un sol en carrelage de porcelaine et un téléviseur fixé au mur.
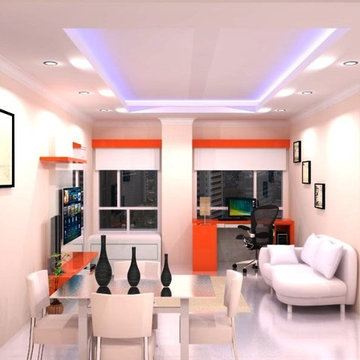
Cette photo montre une petite salle de séjour moderne avec un mur blanc, un sol en carrelage de porcelaine et un téléviseur fixé au mur.
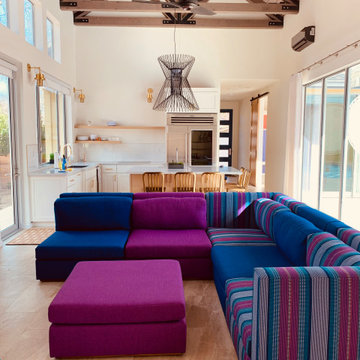
Ralph Lauren Indoor - Outdoor fabric was used on this modular sofa. Each piece is independant and meant to move in different configurations. The DWR Top Chair is a fun add for my clients 2 boys.
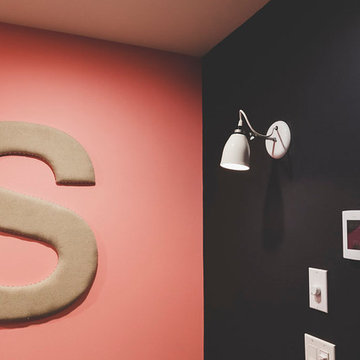
photography: Annabelle Henderson/Sunway Studio
Cette image montre une salle de séjour marine de taille moyenne et ouverte avec un bar de salon, un mur blanc, un sol en carrelage de porcelaine, une cheminée standard, un manteau de cheminée en pierre, un téléviseur fixé au mur et un sol marron.
Cette image montre une salle de séjour marine de taille moyenne et ouverte avec un bar de salon, un mur blanc, un sol en carrelage de porcelaine, une cheminée standard, un manteau de cheminée en pierre, un téléviseur fixé au mur et un sol marron.
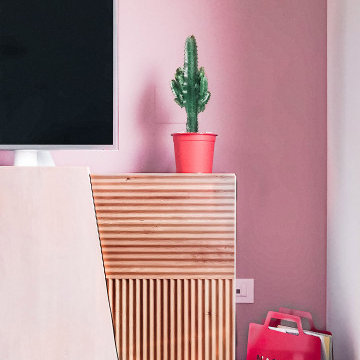
Zona Living con parete rosa, è stata definita una palette di colori che ha trovato applicazione nella tinteggiatura delle pareti e nella scelta delle finiture d’arredo, in particolare la parete principale della zona giorno (ROSA!) con le finiture della madia Zero.16 di Devina Nais in legno massello che funge da supporto per la TV.
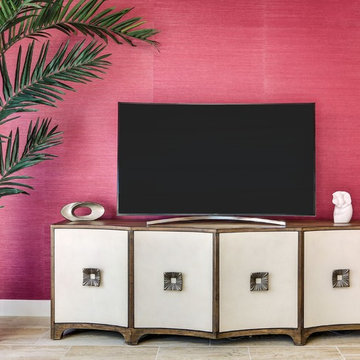
Kelly Peak Photography
Exemple d'une grande salle de séjour chic fermée avec un mur rouge, un sol en carrelage de porcelaine, aucune cheminée, un téléviseur indépendant et un sol beige.
Exemple d'une grande salle de séjour chic fermée avec un mur rouge, un sol en carrelage de porcelaine, aucune cheminée, un téléviseur indépendant et un sol beige.
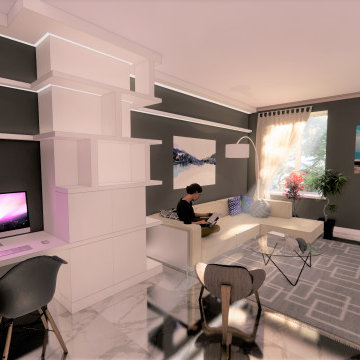
Inspiration pour un salon design de taille moyenne avec une bibliothèque ou un coin lecture et un sol en carrelage de porcelaine.
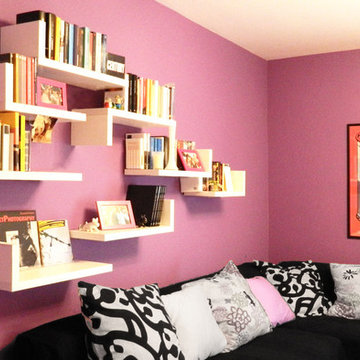
Photo by Alessandra Meacci Arch.
Cette image montre un salon design de taille moyenne et ouvert avec un mur violet, un sol en carrelage de porcelaine et un sol gris.
Cette image montre un salon design de taille moyenne et ouvert avec un mur violet, un sol en carrelage de porcelaine et un sol gris.
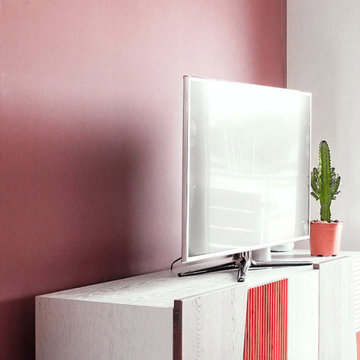
Zona Living con parete rosa
Cette image montre un salon design ouvert avec un mur rose, un sol en carrelage de porcelaine, un sol marron et un plafond en bois.
Cette image montre un salon design ouvert avec un mur rose, un sol en carrelage de porcelaine, un sol marron et un plafond en bois.
Idées déco de pièces à vivre roses avec un sol en carrelage de porcelaine
1



