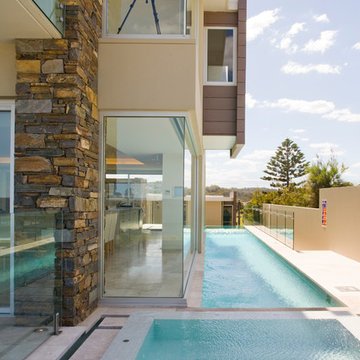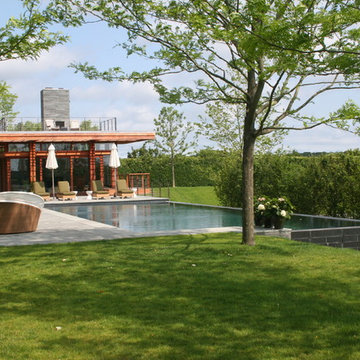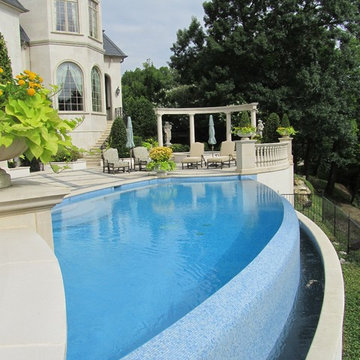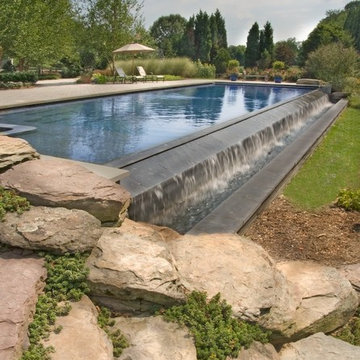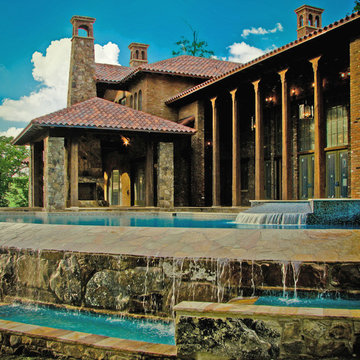Idées déco de piscines à débordement
Trier par :
Budget
Trier par:Populaires du jour
121 - 140 sur 15 576 photos
1 sur 5
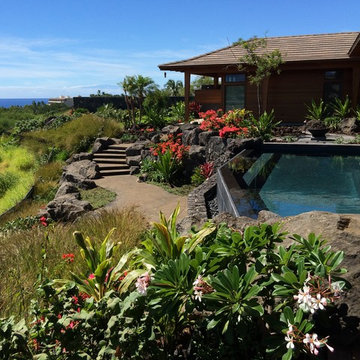
Inspiration pour un Abris de piscine et pool houses arrière ethnique de taille moyenne et sur mesure avec des pavés en pierre naturelle.
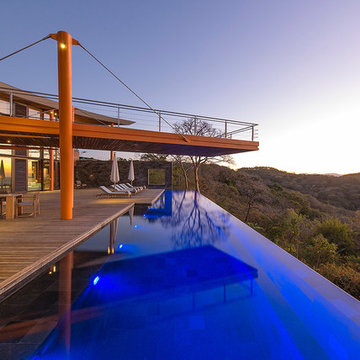
The LED lights of the CieloMar Residence pool turn the color of the water in a unique royal blue tone making it a decorative feature of the terrace during the night.
//Paul Domzal/edgemediaprod.com
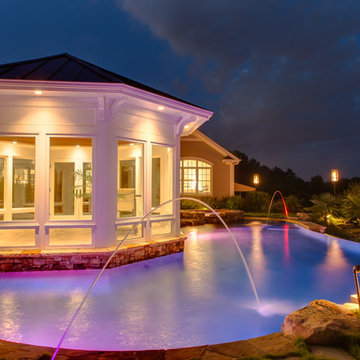
Mark Hoyle
Originally, this 3700 SF two level eclectic farmhouse from the mid 1980’s underwent design changes to reflect a more colonial style. Now, after being completely renovated with additional 2800 SF living space, it’s combined total of 6500 SF boasts an Energy Star certification of 5 stars.
Approaching this completed home, you will meander along a new driveway through the dense buffer of trees until you reach the clearing, and then circle a tiered fountain on axis with the front entry accentuating the symmetrical main structure. Many of the exterior changes included enclosing the front porch and rear screened porch, replacing windows, replacing all the vinyl siding with and fiber cement siding, creating a new front stoop with winding brick stairs and wrought iron railings as will as other additions to the left and rear of the home.
The existing interior was completely fro the studs and included modifying uses of many of the existing rooms such as converting the original dining room into an oval shaped theater with reclining theater seats, fiber-optic starlight ceiling and an 80” television with built-in surround sound. The laundry room increased in size by taking in the porch and received all new cabinets and finishes. The screened porch across the back of the house was enclosed to create a new dining room, enlarged the kitchen, all of which allows for a commanding view of the beautifully landscaped pool. The upper master suite begins by entering a private office then leads to a newly vaulted bedroom, a new master bathroom with natural light and an enlarged closet.
The major portion of the addition space was added to the left side as a part time home for the owner’s brother. This new addition boasts an open plan living, dining and kitchen, a master suite with a luxurious bathroom and walk–in closet, a guest suite, a garage and its own private gated brick courtyard entry and direct access to the well appointed pool patio.
And finally the last part of the project is the sunroom and new lagoon style pool. Tucked tightly against the rear of the home. This room was created to feel like a gazebo including a metal roof and stained wood ceiling, the foundation of this room was constructed with the pool to insure the look as if it is floating on the water. The pool’s negative edge opposite side allows open views of the trees beyond. There is a natural stone waterfall on one side of the pool and a shallow area on the opposite side for lounge chairs to be placed in it along with a hot tub that spills into the pool. The coping completes the pool’s natural shape and continues to the patio utilizing the same stone but separated by Zoysia grass keeping the natural theme. The finishing touches to this backyard oasis is completed utilizing large boulders, Tempest Torches, architectural lighting and abundant variety of landscaping complete the oasis for all to enjoy.
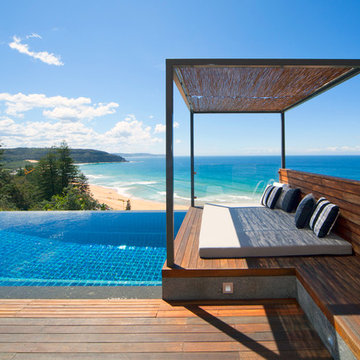
Idée de décoration pour une petite piscine à débordement design avec une terrasse en bois.
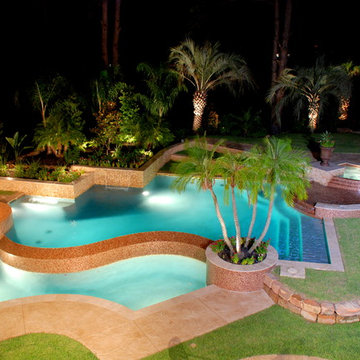
This pool has four different levels with the spa being the high point of the project 30" above finish floor of the house, level two is the glass tile wet deck just below spa spillway, level 3 is the main pool, level four is the lower trough which is at rear patio level. Homes that do not have the proper slopes for vanishing edges, can reverse the topo and create the negative edge that faces the house for a dramatic view, and create wonderful flows of water running towards the house and create incredible views
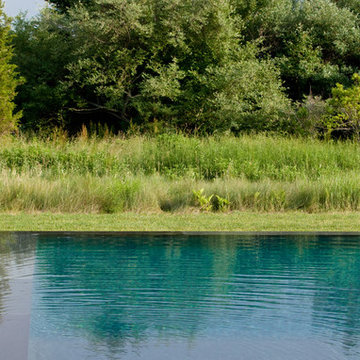
Detail image of the infinity pool edge and grassy meadow.
Photographer: Anthony Crisafulli
Idées déco pour une piscine à débordement et arrière moderne de taille moyenne et rectangle avec des pavés en pierre naturelle.
Idées déco pour une piscine à débordement et arrière moderne de taille moyenne et rectangle avec des pavés en pierre naturelle.
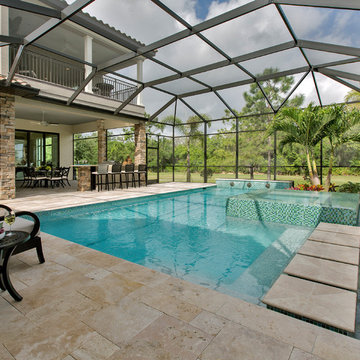
Pool with glass tile and stone pavers with infinity spa - notice the paver steps to the spa.
photo credit: Larry Taylor
Exemple d'une grande piscine à débordement et arrière chic en L avec des pavés en pierre naturelle et un bain bouillonnant.
Exemple d'une grande piscine à débordement et arrière chic en L avec des pavés en pierre naturelle et un bain bouillonnant.
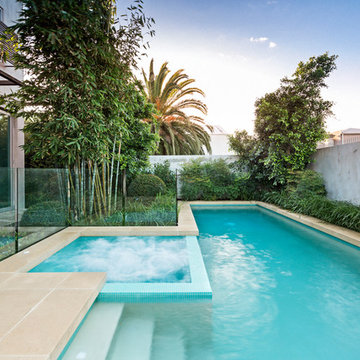
12.5m x 2.6m lap pool with offset spa and infinity edge. Glass Mosaic tiles to waterline with glass render pool interior. Custom made Anston coping and paving.
Photo by Patrick Redmond
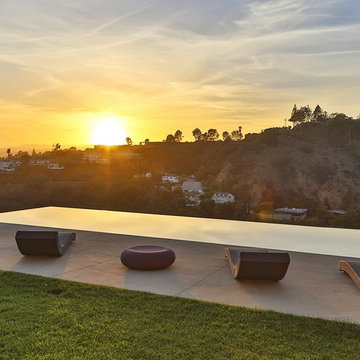
Inspiration pour une grande piscine à débordement et arrière minimaliste rectangle.
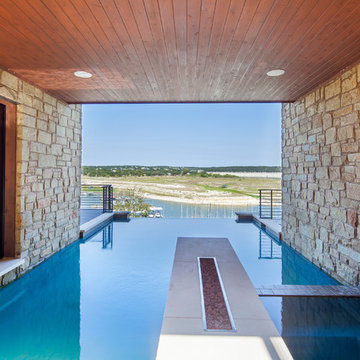
Partially covered swimming pool overlooking Lake Travis with stone walls, fire pit, recessed lighting and tongue and groove ceiling
Photo by Tre Dunham
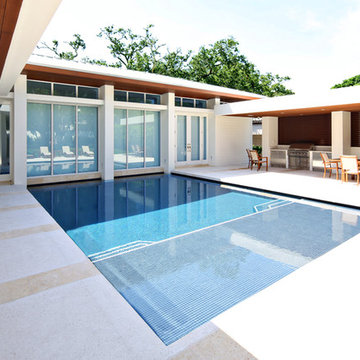
Photo by: Ed Johnston
Aménagement d'une piscine à débordement contemporaine rectangle avec une cour.
Aménagement d'une piscine à débordement contemporaine rectangle avec une cour.
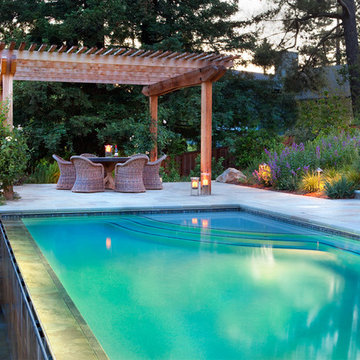
Gibeon Photography
Inspiration pour une piscine à débordement design avec des pavés en pierre naturelle.
Inspiration pour une piscine à débordement design avec des pavés en pierre naturelle.
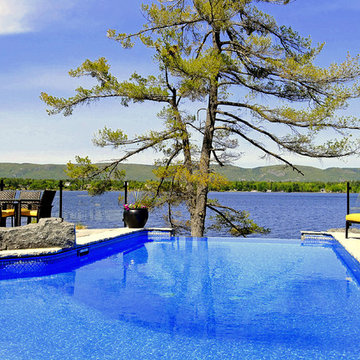
Réalisation d'une piscine à débordement et arrière design de taille moyenne et sur mesure avec des pavés en pierre naturelle.
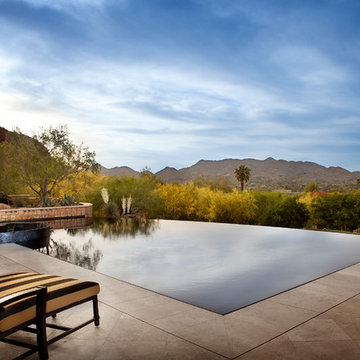
This spectacular project was a two year effort, first begun by demoing over $400k of spec home madness and reducing it to rubble before rebuilding from the ground up.
Don't miss these amazing construction videos chronicling the before during and after effort from start to finish!
http://www.youtube.com/playlist?list=PLE8A17F8A7A281E5A
This project was for a repeat client that had worked with Bianchi before. Bianchi's first effort was to paint the broad strokes that would set the theme for the exterior layout of the property, including the pool, patios, outdoor "bistro", and surrounding garden areas. Then Bianchi introduced his specialized team of artisans to the client to implement the details. Contact Kirk to learn more!
The centerpiece of the backyard is a deck level vanishing edge pool flush in the foreground, strikingly simple and understatedly elegant in its first impression, though complex under the hood. The pool, built by Tyler Mathews of Natural Reflections Pools, seems to emerge from the ground as the deck terraces downward, exposing a wetted wall on the background. It is flanked by two mature ironwood trees anchored within stone planters on either side, that bookend the entire space. A singular monochromatic glass tile spa rises above the deck plane, shimmering in the sunlight, perfection wrought by Luke and Amy Denny of Alpentile, while three sets of three spillways send concentric ringlets across the mirrored plane of glassy water.
Bianchi's landscape star Morgan Holt of EarthArt worked his magic throughout the property with his exquisite selection of specimen trees and plant materials, and above all, his most challenging feat, crafted a Michaelangeloesque cascading stair, reminiscent of that at the Laurentian Library, levitating and flowing down over the front water feature like a bridal train.
This will be a project long enjoyed by the owners, and the team that created it.
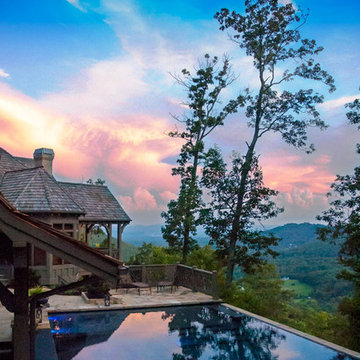
Sunset and moonrise from the Cloud Pool are simply amazing with mountain views south and west... unmatched by any other location. Photo: DB Radcliff for Medallion Pool Co.
Idées déco de piscines à débordement
7
