Idées déco de piscines arrière et latérales
Trier par :
Budget
Trier par:Populaires du jour
101 - 120 sur 116 911 photos
1 sur 3
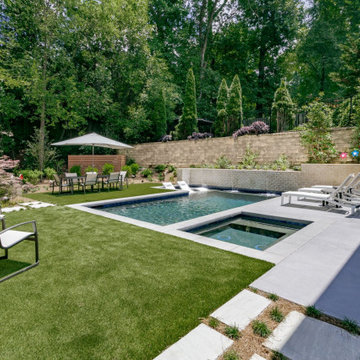
Our clients approached us to transform their urban backyard into an outdoor living space that would provide them with plenty of options for outdoor dining, entertaining, and soaking up the sun while complementing the modern architectural style of their Virginia Highlands home. Challenged with a small “in-town” lot and strict city zoning requirements, we maximized the space by creating a custom, sleek, geometric swimming pool and flush spa with decorative concrete coping, a large tanning ledge with loungers and a seating bench that runs the entire width of the pool. The raised beam features a dramatic wall of sheer descent waterfalls and adds a spectacular design element to this contemporary pool and backyard retreat.
An outdoor kitchen, complete with streamlined aluminum outdoor cabinets, gray concrete countertops, custom vent hood, built in grill, sink, storage and Big Green Egg sits at one end of the covered patio and a lounge area with an outdoor fireplace, TV, and casual seating sits at the other end. A custom built in bar and beverage station with matching raw concrete countertops provides additional entertainment space and storage when hosting larger parties and get togethers. The bluestone patio and cedar tongue and groove ceiling add a luxurious feel to the space.
Overlooking the pool is a stylish and comfortable outdoor dining area that is the perfect gathering spot for al fresco dining and a welcome respite from city living. The minimalist landscape design and natural looking artificial grass is modern and low maintenance and blends in beautifully with this artfully designed outdoor sanctuary.

At spa edge with swimming pool and surrounding raised Thermory wood deck framing the Oak tree beyond. Lawn retreat below. One can discern the floor level change created by following the natural grade slope of the property: Between the Living Room on left and Gallery / Study on right. Photo by Dan Arnold
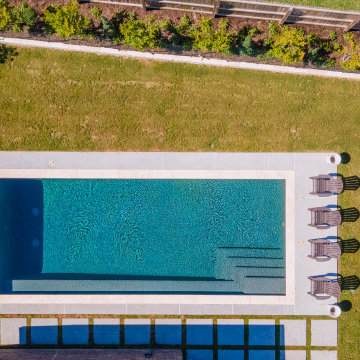
Idées déco pour un petit couloir de nage arrière classique rectangle avec une dalle de béton.
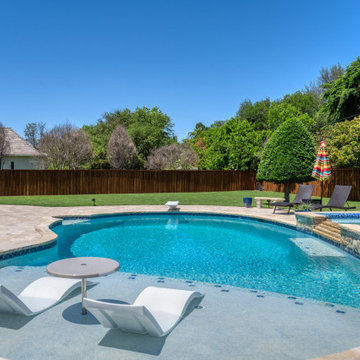
Complete Pool Remodel with oversized spa, tanning ledge and diving pool. An outdoor entertainment and kitchen area was added with roof extension, pergola, outdoor fireplace and outdoor kitchen.
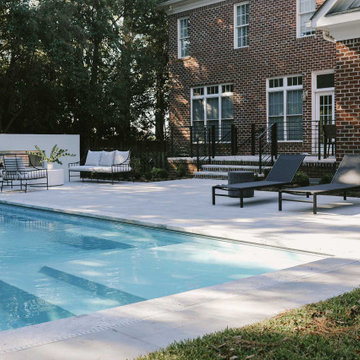
The large pool deck is draped with Silver Takoma Travertine coping, and Passion Silver porcelain pavers. I delineate two areas by the large pool. By creating these two sections within this large area, I was able to keep the composition visually interesting while making two very functional and distinctive zones. The lounge area features three contrasting lounge chairs in black and the seating area by the fireplace features a modern sofa and chairs with black metal frames. The look is sophisticated and functional.
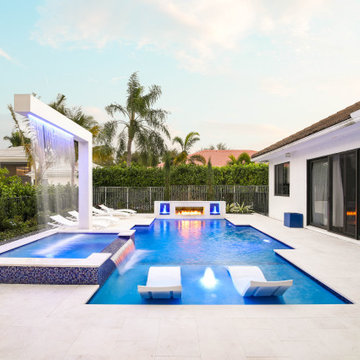
This custom pool and spa have everything a backyard needs. The custom pergola over the spa rains water to keep you warm. There is also a raised wall with 2 bubblers and a fire feature.
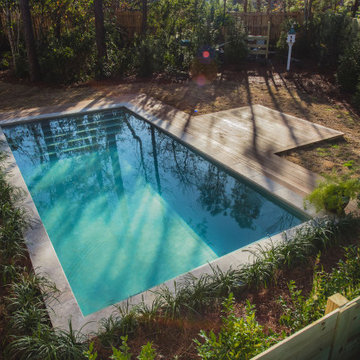
The all-new stainless steel MPool. Engineered for inground installation at private residences. The MPool features full length entry stairs and an option baja sunshelf or bench for the opposing end.
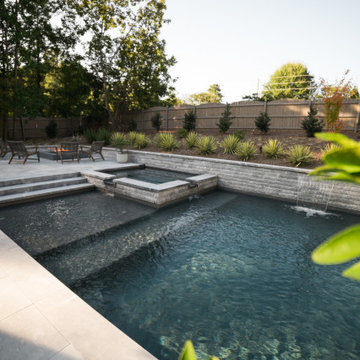
Exemple d'un couloir de nage arrière tendance de taille moyenne et rectangle avec un bain bouillonnant et des pavés en pierre naturelle.
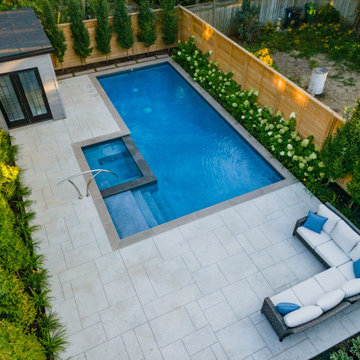
One of the design challenges for this backyard was the need to remain within Toronto’s 50% lot coverage requirement. It would have been nice to have had a little more deck beyond the coping at the deep end to facilitate diving. Thankfully, the addition of a row of stepping stones in its place satisfied that need.
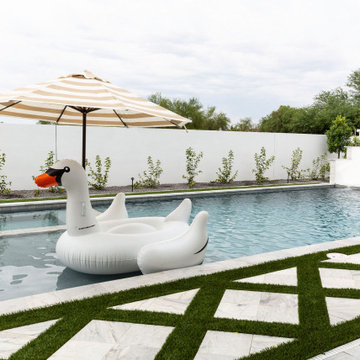
Inspiration pour une grande piscine naturelle et arrière marine rectangle avec un toboggan et des pavés en pierre naturelle.
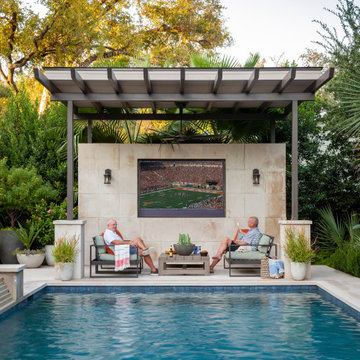
Idées déco pour une piscine arrière classique rectangle avec des pavés en pierre naturelle.
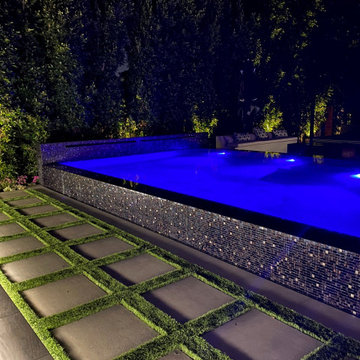
Cette image montre un grand piscine avec aménagement paysager arrière minimaliste rectangle avec du carrelage.
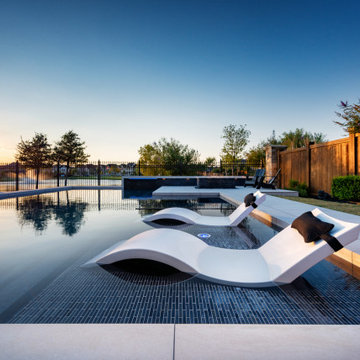
Exemple d'une piscine arrière moderne de taille moyenne et sur mesure avec un point d'eau.
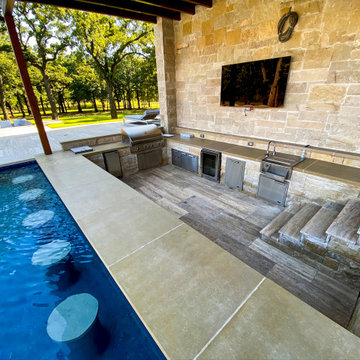
Transitional Infinity Pool with swim up bar and sunken kitchen designed by Mike Farley has a large tanning ledge with Ledge Loungers to relax on, This project has a large fire bar below for entertaining & a large cabana next to the raised spa. Interrior finish is Wet Edge. FarleyPoolDesigns.com
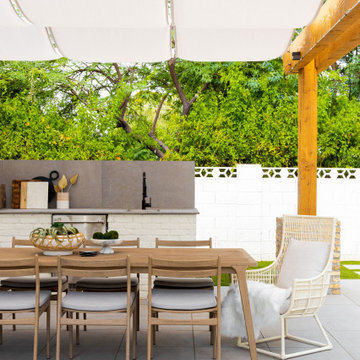
The light-colored natural wood pergola adds to the rustic feel of this outdoor space without contradicting the clean lines of the more modern BBQ island.
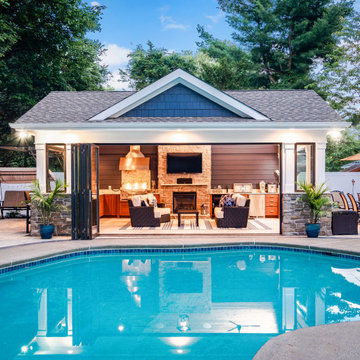
A new pool house structure for a young family, featuring a space for family gatherings and entertaining. The highlight of the structure is the featured 2 sliding glass walls, which opens the structure directly to the adjacent pool deck. The space also features a fireplace, indoor kitchen, and bar seating with additional flip-up windows.
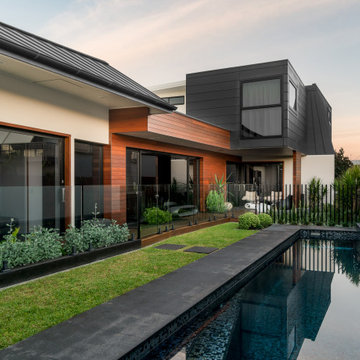
Exemple d'un grand couloir de nage arrière tendance rectangle avec une dalle de béton.
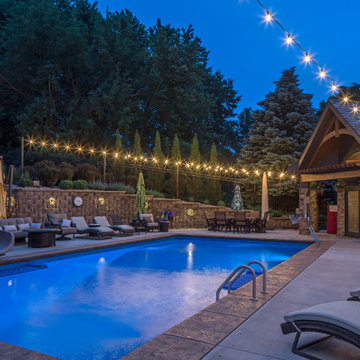
The pool in the backyard of this Omaha home is the perfect place to be on these hot summer days. It was an ideal spot to add outdoor bistro string lighting to create a unique ambiance for those warm summer nights. The light sconces on the wall and illuminating the trees, installed in an earlier phase, increases nighttime safety and creates an aesthetically pleasing backdrop while also increasing security around the pool.
Learn more about the pool lighting design: https://www.mckaylighting.com/blog/outdoor-pool-lighting-design-with-bistro-string-lights-omaha
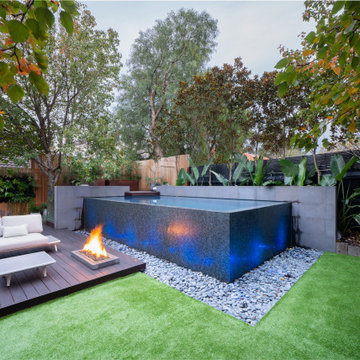
The client's came to us wanting a design that was going to open up their small backyard and give them somewhere for their family to enjoy and entertain for many years to come.
This project presented many technical challenges due to the levels required to comply with various building regulations. Clever adaptations such privacy screens, floating deck entry and hidden pool gate behind the raised feature wall were all design elements that make this project more suitable to the smaller area.
The main design feature that was a key to the functionality of this pool was the raised infinity edge, with the pool wall designed to comply with current pool barrier standards. With no pool fence between the pool and house the space appears more open with the noise of the water falling over the edge into a carefully concealed balance tank adding a very tranquil ambience to the outdoor area.
With the accompanying fire pit and sitting area, this space not only looks amazing but is functional all year round and the low maintenance fully automated pool cleaning system provides easy operation and maintenance.
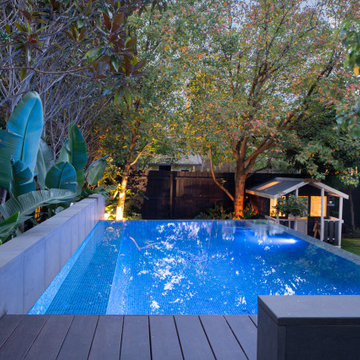
The client's came to us wanting a design that was going to open up their small backyard and give them somewhere for their family to enjoy and entertain for many years to come.
This project presented many technical challenges due to the levels required to comply with various building regulations. Clever adaptations such privacy screens, floating deck entry and hidden pool gate behind the raised feature wall were all design elements that make this project more suitable to the smaller area.
The main design feature that was a key to the functionality of this pool was the raised infinity edge, with the pool wall designed to comply with current pool barrier standards. With no pool fence between the pool and house the space appears more open with the noise of the water falling over the edge into a carefully concealed balance tank adding a very tranquil ambience to the outdoor area.
With the accompanying fire pit and sitting area, this space not only looks amazing but is functional all year round and the low maintenance fully automated pool cleaning system provides easy operation and maintenance.
Idées déco de piscines arrière et latérales
6