Idées déco de piscines avec des pavés en béton
Trier par :
Budget
Trier par:Populaires du jour
1 - 20 sur 2 542 photos
1 sur 3
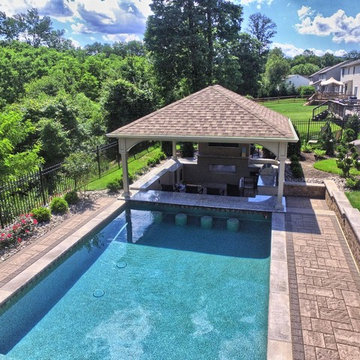
Réalisation d'une grande piscine arrière tradition rectangle avec des pavés en béton.
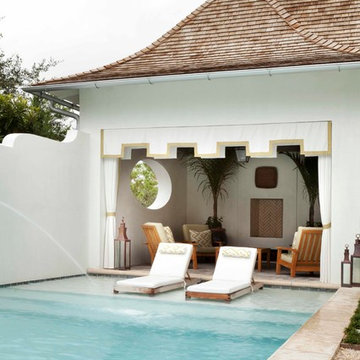
Emily Followill
Aménagement d'une très grande piscine arrière bord de mer rectangle avec des pavés en béton.
Aménagement d'une très grande piscine arrière bord de mer rectangle avec des pavés en béton.

Inspiration pour un grand Abris de piscine et pool houses arrière rectangle avec des pavés en béton.
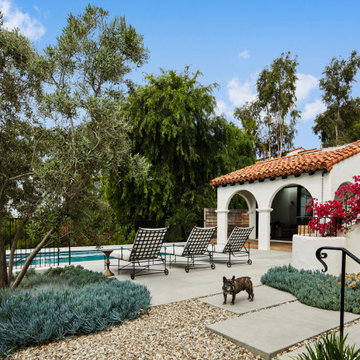
Rear yard patio with hillside swimming pool and pool house
Aménagement d'une grande piscine arrière méditerranéenne rectangle avec des pavés en béton.
Aménagement d'une grande piscine arrière méditerranéenne rectangle avec des pavés en béton.
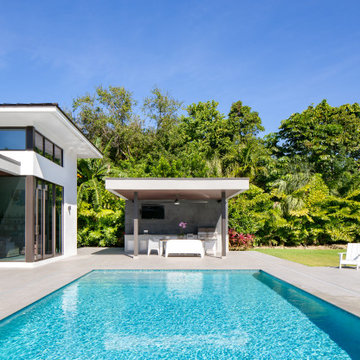
Idée de décoration pour une grande piscine arrière design rectangle avec des pavés en béton.
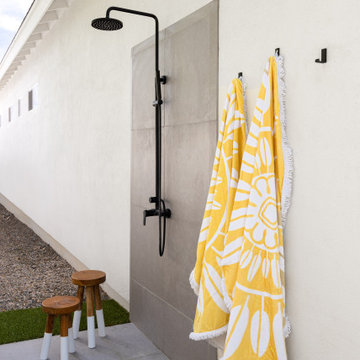
After a day of fun outdoors, it is always nice to spray off before going back into the house. This complete shower is tucked away around the corner of the house to add to the feel of privacy.
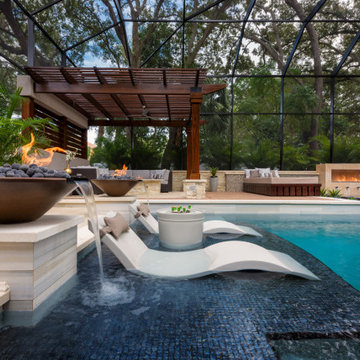
At the center of this oasis is a 1,000 square foot pool with multiple levels including walk-in steps and a cooling sun shelf. Totally encased in glistening glass tiles, the pool is highlighted with fire pots illuminating the area by Grand Effects. Photo by Jimi Smith Photography.
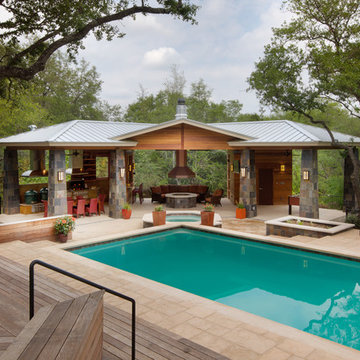
C-shaped pavilion has an outdoor kitchen at the left, a covered fire pit (with a custom copper hood) in the center, and a game area and bathroom on the right.
Tapered slate columns match those at the front entry to the home.
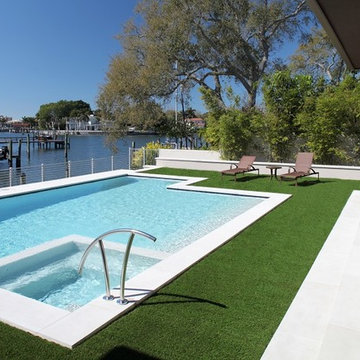
Large pool with artificial turf decking and precast concrete surround
Cette photo montre une grande piscine arrière rétro rectangle avec des pavés en béton.
Cette photo montre une grande piscine arrière rétro rectangle avec des pavés en béton.
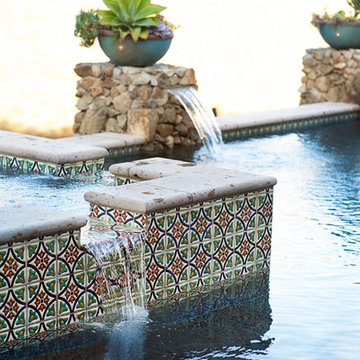
Yuki Batterson
Cette photo montre une grande piscine naturelle et arrière méditerranéenne rectangle avec un bain bouillonnant et des pavés en béton.
Cette photo montre une grande piscine naturelle et arrière méditerranéenne rectangle avec un bain bouillonnant et des pavés en béton.
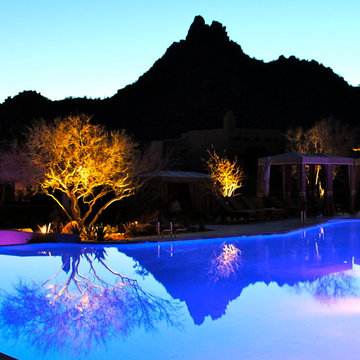
Pool and spa with negative edge. Stacked stone and boulders. Flagstone decking.
“Big Daddy Construction & Design" is a full service construction company with seasoned leadership and over 20 years of contracting experience in the Phoenix area. “Big Daddy” offers it's services as a viable alternative to business as usual in Arizona’s construction industry.
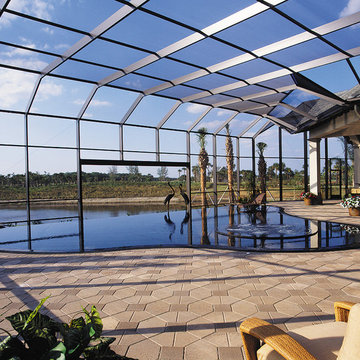
Sater Design Collection's luxury, European home plan "Avondale" (Plan #6934). saterdesign.com
Idée de décoration pour une très grande piscine à débordement et arrière tradition sur mesure avec un point d'eau et des pavés en béton.
Idée de décoration pour une très grande piscine à débordement et arrière tradition sur mesure avec un point d'eau et des pavés en béton.
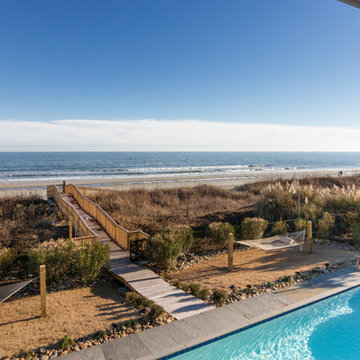
Renovation by CRG Companies
Photos by Robyn Pigott
Idées déco pour un grand couloir de nage arrière bord de mer rectangle avec un bain bouillonnant et des pavés en béton.
Idées déco pour un grand couloir de nage arrière bord de mer rectangle avec un bain bouillonnant et des pavés en béton.

A family in West University contacted us to design a contemporary Houston landscape for them. They live on a double lot, which is large for that neighborhood. They had built a custom home on the property, and they wanted a unique indoor-outdoor living experience that integrated a modern pool into the aesthetic of their home interior.
This was made possible by the design of the home itself. The living room can be fully opened to the yard by sliding glass doors. The pool we built is actually a lap swimming pool that measures a full 65 feet in length. Not only is this pool unique in size and design, but it is also unique in how it ties into the home. The patio literally connects the living room to the edge of the water. There is no coping, so you can literally walk across the patio into the water and start your swim in the heated, lighted interior of the pool.
Even for guests who do not swim, the proximity of the water to the living room makes the entire pool-patio layout part of the exterior design. This is a common theme in modern pool design.
The patio is also notable because it is constructed from stones that fit so tightly together the joints seem to disappear. Although the linear edges of the stones are faintly visible, the surface is one contiguous whole whose linear seamlessness supports both the linearity of the home and the lengthwise expanse of the pool.
While the patio design is strictly linear to tie the form of the home to that of the pool, our modern pool is decorated with a running bond pattern of tile work. Running bond is a design pattern that uses staggered stone, brick, or tile layouts to create something of a linear puzzle board effect that captures the eye. We created this pattern to compliment the brick work of the home exterior wall, thus aesthetically tying fine details of the pool to home architecture.
At the opposite end of the pool, we built a fountain into the side of the home's perimeter wall. The fountain head is actually square, mirroring the bricks in the wall. Unlike a typical fountain, the water here pours out in a horizontal plane which even more reinforces the theme of the quadrilateral geometry and linear movement of the modern pool.
We decorated the front of the home with a custom garden consisting of small ground cover plant species. We had to be very cautious around the trees due to West U’s strict tree preservation policies. In order to avoid damaging tree roots, we had to avoid digging too deep into the earth.
The species used in this garden—Japanese Ardesia, foxtail ferns, and dwarf mondo not only avoid disturbing tree roots, but they are low-growth by nature and highly shade resistant. We also built a gravel driveway that provides natural water drainage and preserves the root zone for trees. Concrete pads cross the driveway to give the homeowners a sure-footing for walking to and from their vehicles.
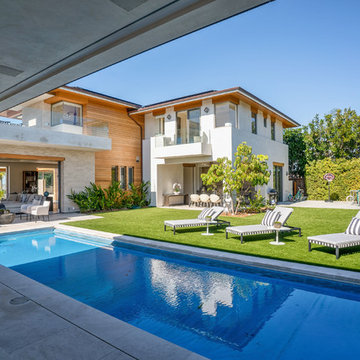
Cette image montre une grande piscine arrière design rectangle avec des pavés en béton.
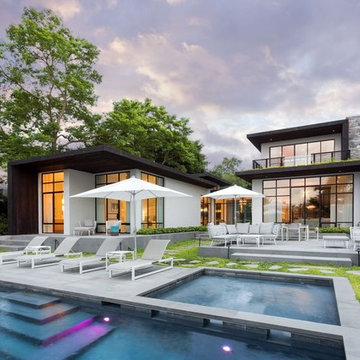
Réalisation d'un très grand couloir de nage arrière design rectangle avec un bain bouillonnant et des pavés en béton.
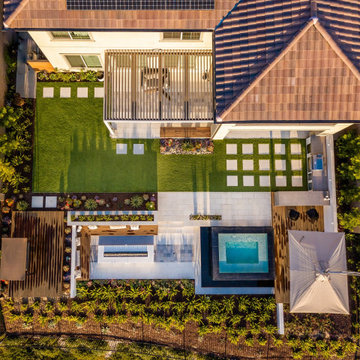
This spa features an infinity edge, black porcelain tile, and view. Other surrounding features consist of raised hardwood decks, cantilevered umbrella, BBQ island, fire pit, covered patio, and drought tolerant landscaping.
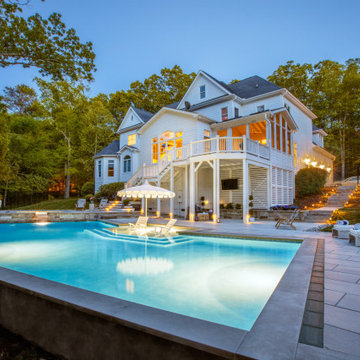
This Cape Cod-style home needed a modern accent in the backyard. We created a new space using lines from the existing deck. The pool shape is accented by a black paver border, surrounded by large concrete paver slabs.
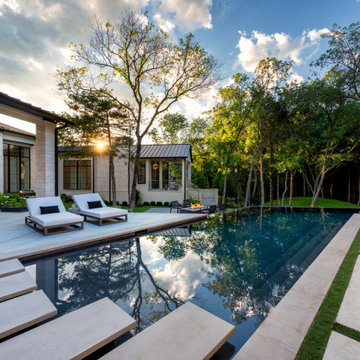
Infinity pool and spa with multi dimensional decking and firepit
Exemple d'un piscine avec aménagement paysager arrière nature de taille moyenne et sur mesure avec des pavés en béton.
Exemple d'un piscine avec aménagement paysager arrière nature de taille moyenne et sur mesure avec des pavés en béton.
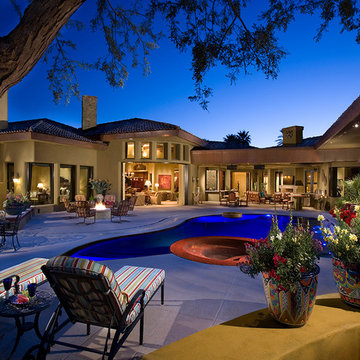
Positioned at the base of Camelback Mountain this hacienda is muy caliente! Designed for dear friends from New York, this home was carefully extracted from the Mrs’ mind.
She had a clear vision for a modern hacienda. Mirroring the clients, this house is both bold and colorful. The central focus was hospitality, outdoor living, and soaking up the amazing views. Full of amazing destinations connected with a curving circulation gallery, this hacienda includes water features, game rooms, nooks, and crannies all adorned with texture and color.
This house has a bold identity and a warm embrace. It was a joy to design for these long-time friends, and we wish them many happy years at Hacienda Del Sueño.
Project Details // Hacienda del Sueño
Architecture: Drewett Works
Builder: La Casa Builders
Landscape + Pool: Bianchi Design
Interior Designer: Kimberly Alonzo
Photographer: Dino Tonn
Wine Room: Innovative Wine Cellar Design
Publications
“Modern Hacienda: East Meets West in a Fabulous Phoenix Home,” Phoenix Home & Garden, November 2009
Awards
ASID Awards: First place – Custom Residential over 6,000 square feet
2009 Phoenix Home and Garden Parade of Homes
Idées déco de piscines avec des pavés en béton
1