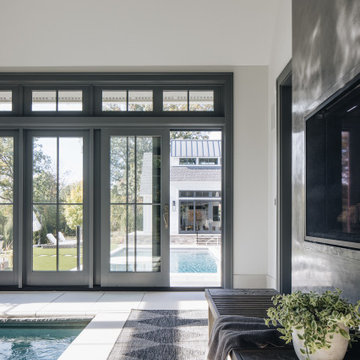Idées déco de piscines avec des pavés en béton
Trier par :
Budget
Trier par:Populaires du jour
61 - 80 sur 2 542 photos
1 sur 3
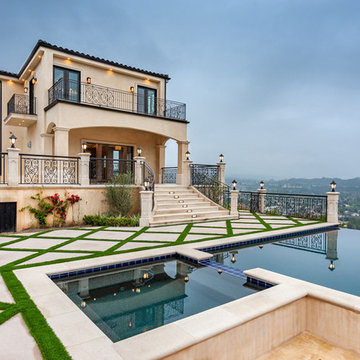
Exterior of classic contemporary residence.
Cette image montre une très grande piscine à débordement et arrière traditionnelle en L avec un bain bouillonnant et des pavés en béton.
Cette image montre une très grande piscine à débordement et arrière traditionnelle en L avec un bain bouillonnant et des pavés en béton.
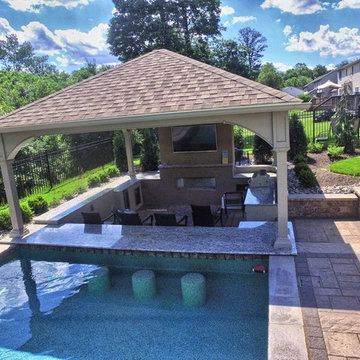
Exemple d'une grande piscine arrière chic rectangle avec des pavés en béton.
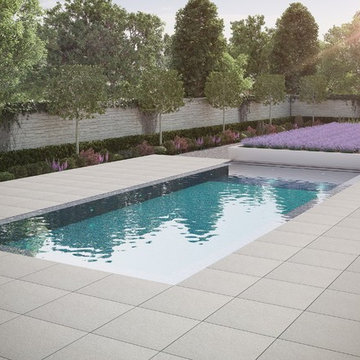
At the touch of a button, the planter bed glides aside to reveal an invisible perimeter overflow swimming pool.
The planter is an ASTM compliant swimming pool safety cover.
The ultimate in safety and security, energy, chemical and water savings AND BEAUTY.
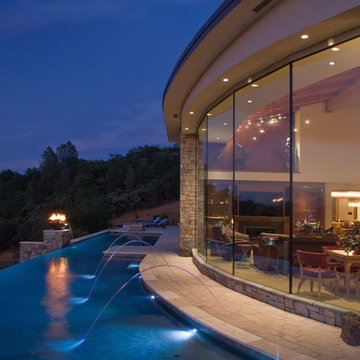
Vanishing Edge Pool with Grand Effects automated fire bowls, laminar jets, travertine coping and concrete pavers. This pool has the most gorgeous view of Mt. Shasta to the North.
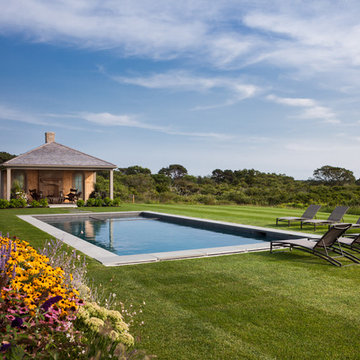
Nantucket Architectural Photography
Idée de décoration pour un grand Abris de piscine et pool houses arrière marin rectangle avec des pavés en béton.
Idée de décoration pour un grand Abris de piscine et pool houses arrière marin rectangle avec des pavés en béton.
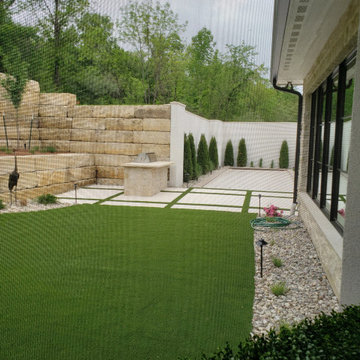
Pool (covered) and bar in the surrounding backyard
Idée de décoration pour une petite piscine arrière méditerranéenne rectangle avec des pavés en béton.
Idée de décoration pour une petite piscine arrière méditerranéenne rectangle avec des pavés en béton.
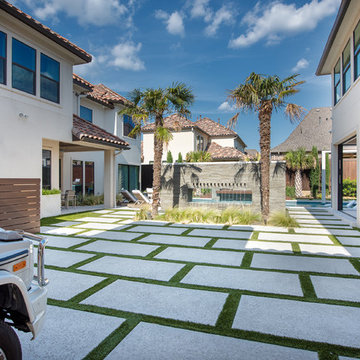
Photographs by Jimi Smith Photography
Aménagement d'une grande piscine méditerranéenne sur mesure avec une cour et des pavés en béton.
Aménagement d'une grande piscine méditerranéenne sur mesure avec une cour et des pavés en béton.
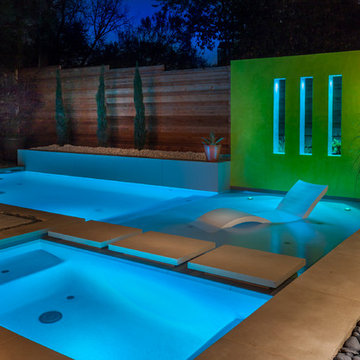
LAIR Architectural + Interior Photography
Exemple d'une petite piscine arrière tendance en L avec des pavés en béton.
Exemple d'une petite piscine arrière tendance en L avec des pavés en béton.
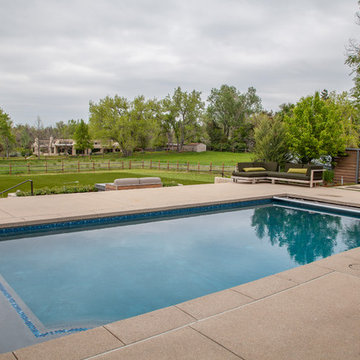
Winger Photography
Cette image montre un grand couloir de nage arrière minimaliste rectangle avec des pavés en béton.
Cette image montre un grand couloir de nage arrière minimaliste rectangle avec des pavés en béton.
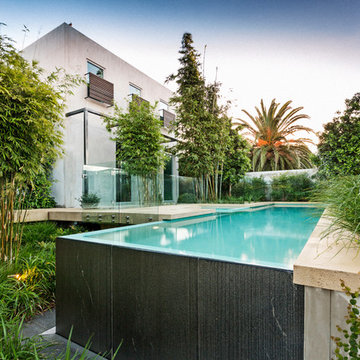
12.5m x 2.6m lap pool with offset spa and infinity edge. Glass Mosaic tiles to waterline with glass render pool interior. Custom made Anston coping and paving. Granite panels to infinity wall.
Photo by Patrick Redmond
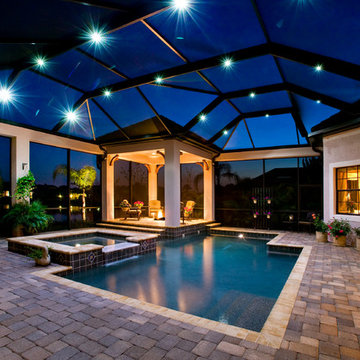
This private residence, designed and built by John Cannon Homes, showcases French Country architectural detailing at the exterior, with touches of traditional and french country accents throughout the interior. This 3,776 s.f. home features 4 bedrooms, 4 baths, formal living and dining rooms, family room, study and 3-car garage. The outdoor living area with pool and spa also includes a gazebo with fire pit.
Gene Pollux Photography
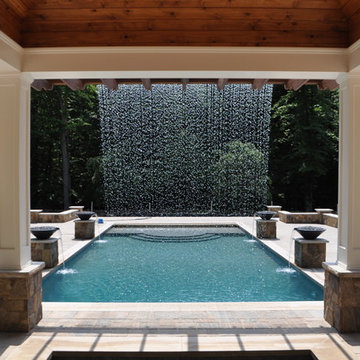
Our client lives on nine acres in Fairfax Station, VA; he requested our firm to create a master plan to include the following; Custom 3-car garage with apartment above, custom paver motor court for easier egress and ingress, more inviting front door entrance with the new smaller motor court with accent stone walls. The backyard was transformed into the ultimate outdoor living and entertaining area, which includes a large custom swimming pool with four gas fire bowl/water feature combo on stone pedestals, custom spa with Ipe pavilion, rain curtain water feature, wood burning stone fireplace as focal point. One of the most impressive features is the pool/guest house with an underground garage to store equipment, two custom Ipe pergolas flank both sides of the pool house, one side with an outdoor shower, and another sidebar area.
With six feet of grade change, we incorporated multiple Fieldstone retaining walls, stairs, outdoor lighting, sprinkler irrigation, and a full landscape plan.
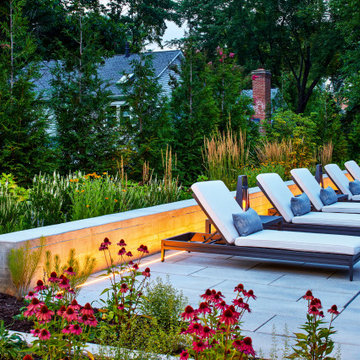
Idées déco pour un grand Abris de piscine et pool houses arrière rectangle avec des pavés en béton.
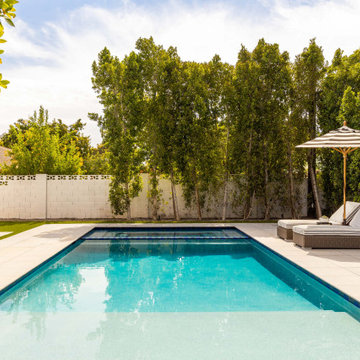
The clean lines of this pool and spa combination are very pleasing to the eye. The huge Baja step is an excellent place for children to play or to relax in the shallow water.
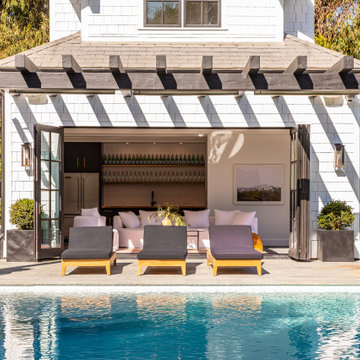
Malibu, California traditional coastal home.
Architecture by Burdge Architects.
Recently reimagined by Saffron Case Homes.
Exemple d'un grand Abris de piscine et pool houses arrière bord de mer rectangle avec des pavés en béton.
Exemple d'un grand Abris de piscine et pool houses arrière bord de mer rectangle avec des pavés en béton.
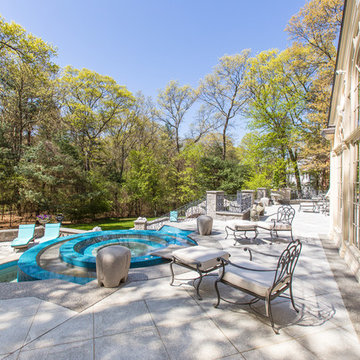
Introducing a distinctive residence in the coveted Weston Estate's neighborhood. A striking antique mirrored fireplace wall accents the majestic family room. The European elegance of the custom millwork in the entertainment sized dining room accents the recently renovated designer kitchen. Decorative French doors overlook the tiered granite and stone terrace leading to a resort-quality pool, outdoor fireplace, wading pool and hot tub. The library's rich wood paneling, an enchanting music room and first floor bedroom guest suite complete the main floor. The grande master suite has a palatial dressing room, private office and luxurious spa-like bathroom. The mud room is equipped with a dumbwaiter for your convenience. The walk-out entertainment level includes a state-of-the-art home theatre, wine cellar and billiards room that leads to a covered terrace. A semi-circular driveway and gated grounds complete the landscape for the ultimate definition of luxurious living.
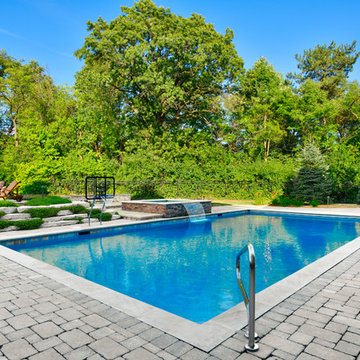
This rectangular swimming pool measures 22’6” x 42’0”, and features an Automatic Pool Safety Cover with custom stone lid system. The 8’0” x 8’0” separate spa is raised 2’0” with a 4’0” sheer descent water feature spilling into the pool. Inside the pool there is a 10’0” foot bench for seating and rest, and when rest time is over there is a basketball system for fun and recreation. Colored pool lights illuminate the swimming pool and hot tub with rich color, and Indiana Limestone coping and capstone coping on the hot tub give a clean finished touch. Salt Water Chlorine Generation makes the pool water quality softer and easier for the homeowner. The ample decking area consists of a unilock Brussels block coffee creek blend concrete paver, and the spa is faced with a nicely-contrasting Fon Du Lac stone.
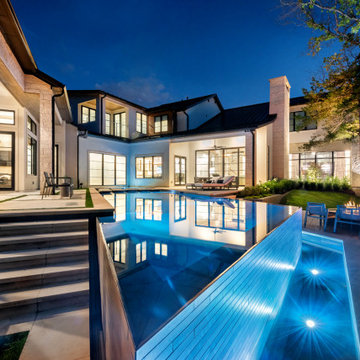
Infinity pool and spa with multi dimensional decking and firepit
Réalisation d'un piscine avec aménagement paysager arrière champêtre de taille moyenne et sur mesure avec des pavés en béton.
Réalisation d'un piscine avec aménagement paysager arrière champêtre de taille moyenne et sur mesure avec des pavés en béton.
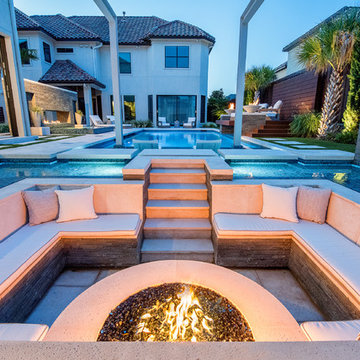
Photographs by Jimi Smith Photography
Cette photo montre une grande piscine méditerranéenne sur mesure avec une cour et des pavés en béton.
Cette photo montre une grande piscine méditerranéenne sur mesure avec une cour et des pavés en béton.
Idées déco de piscines avec des pavés en béton
4
