Idées déco de piscines avec du béton estampé
Trier par :
Budget
Trier par:Populaires du jour
101 - 120 sur 7 658 photos
1 sur 2
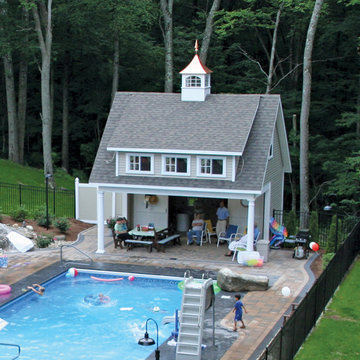
A Poolside structure designed and installed by Kloter Farms graces a pool area.
Cette photo montre un Abris de piscine et pool houses arrière moderne sur mesure avec du béton estampé.
Cette photo montre un Abris de piscine et pool houses arrière moderne sur mesure avec du béton estampé.
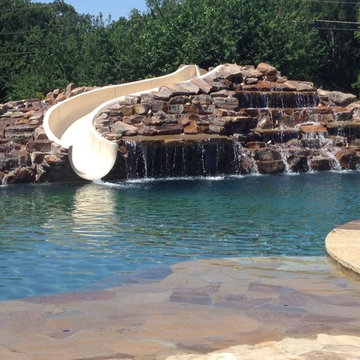
custom grotto water feature
Idées déco pour un très grand couloir de nage arrière bord de mer sur mesure avec du béton estampé et un toboggan.
Idées déco pour un très grand couloir de nage arrière bord de mer sur mesure avec du béton estampé et un toboggan.
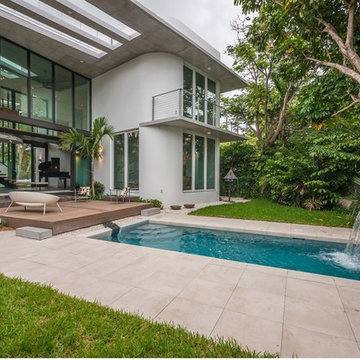
Idée de décoration pour un couloir de nage arrière design de taille moyenne et rectangle avec un point d'eau et du béton estampé.
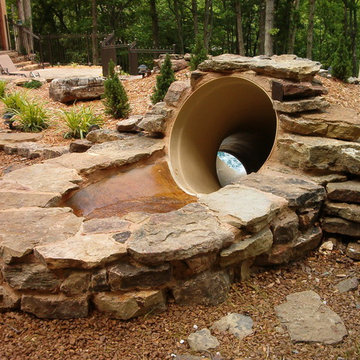
Natural Swimming Pool design utilizing Shotcrete Inground Pool Shell with Natural Sandstone Retaining Walls, Seamless Slate Stamped Concrete decking, 30" Dia. x 22' long Tube Slide exiting under Huge Pool Waterfall. Pool House Features Copper Guttering and Roof Dormer Top, Real Stucco, Large Shower, Dressing Bench Area, Imprinted Compass In Floor all on approx. 45 degree sloped yard.
A Beautiful Job well done!
Design & Pic's by Doug Fender
Const. By Doug & Craig Fender dba
Indian Summer Pool and Spa
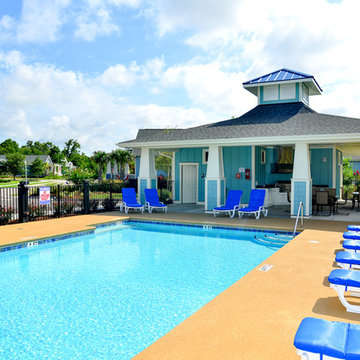
The Pool and Club House at The Cottages at Southport. http://www.thecottagesnc.com/southport/gallery/
Photo: Morvil Design.
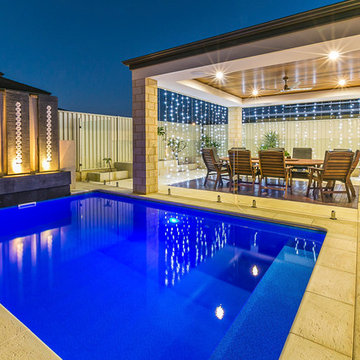
All Rights Reserved © Mondo Exclusive Homes (mondoexclusive.com)
Réalisation d'un petit Abris de piscine et pool houses arrière design rectangle avec du béton estampé.
Réalisation d'un petit Abris de piscine et pool houses arrière design rectangle avec du béton estampé.
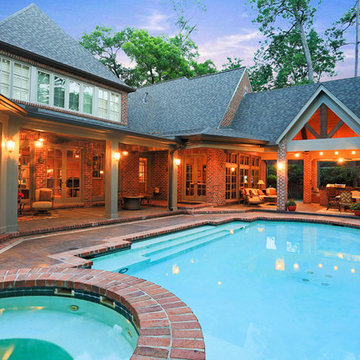
Lots of lighting for evening swims
Idée de décoration pour un grand couloir de nage arrière tradition rectangle avec du béton estampé et un bain bouillonnant.
Idée de décoration pour un grand couloir de nage arrière tradition rectangle avec du béton estampé et un bain bouillonnant.
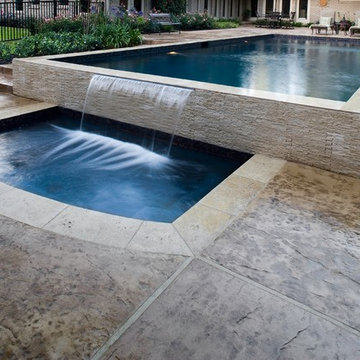
We were contacted by a family named Pesek who lived near Memorial Drive on the West side of Houston. They lived in a stately home built in the late 1950’s. Many years back, they had contracted a local pool company to install an old lagoon-style pool, which they had since grown tired of. When they initially called us, they wanted to know if we could build them an outdoor room at the far end of the swimming pool. We scheduled a free consultation at a time convenient to them, and we drove out to their residence to take a look at the property.
After a quick survey of the back yard, rear of the home, and the swimming pool, we determined that building an outdoor room as an addition to their existing landscaping design would not bring them the results they expected. The pool was visibly dated with an early “70’s” look, which not only clashed with the late 50’s style of home architecture, but guaranteed an even greater clash with any modern-style outdoor room we constructed. Luckily for the Peseks, we offered an even better landscaping plan than the one they had hoped for.
We proposed the construction of a new outdoor room and an entirely new swimming pool. Both of these new structures would be built around the classical geometry of proportional right angles. This would allow a very modern design to compliment an older home, because basic geometric patterns are universal in many architectural designs used throughout history. In this case, both the swimming pool and the outdoor rooms were designed as interrelated quadrilateral forms with proportional right angles that created the illusion of lengthened distance and a sense of Classical elegance. This proved a perfect complement to a house that had originally been built as a symbolic emblem of a simpler, more rugged and absolute era.
Though reminiscent of classical design and complimentary to the conservative design of the home, the interior of the outdoor room was ultra-modern in its array of comfort and convenience. The Peseks felt this would be a great place to hold birthday parties for their child. With this new outdoor room, the Peseks could take the party outside at any time of day or night, and at any time of year. We also built the structure to be fully functional as an outdoor kitchen as well as an outdoor entertainment area. There was a smoker, a refrigerator, an ice maker, and a water heater—all intended to eliminate any need to return to the house once the party began. Seating and entertainment systems were also added to provide state of the art fun for adults and children alike. We installed a flat-screen plasma TV, and we wired it for cable.
The swimming pool was built between the outdoor room and the rear entrance to the house. We got rid of the old lagoon-pool design which geometrically clashed with the right angles of the house and outdoor room. We then had a completely new pool built, in the shape of a rectangle, with a rather innovative coping design.
We showcased the pool with a coping that rose perpendicular to the ground out of the stone patio surface. This reinforced our blend of contemporary look with classical right angles. We saved the client an enormous amount of money on travertine by setting the coping so that it does not overhang with the tile. Because the ground between the house and the outdoor room gradually dropped in grade, we used the natural slope of the ground to create another perpendicular right angle at the end of the pool. Here, we installed a waterfall which spilled over into a heated spa. Although the spa was fed from within itself, it was built to look as though water was coming from within the pool.
The ultimate result of all of this is a new sense of visual “ebb and flow,” so to speak. When Mr. Pesek sits in his couch facing his house, the earth appears to rise up first into an illuminated pool which leads the way up the steps to his home. When he sits in his spa facing the other direction, the earth rises up like a doorway to his outdoor room, where he can comfortably relax in the water while he watches TV. For more the 20 years Exterior Worlds has specialized in servicing many of Houston's fine neighborhoods.
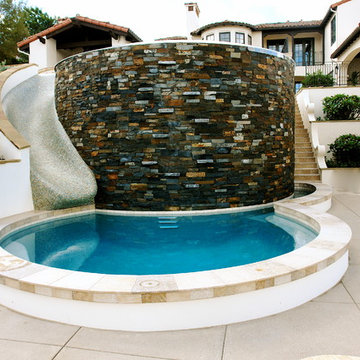
Here is the finished pool or I should say pools. The slide comes from upper pool and then in to lower pool. pool has extruding rock for rock climbing
Exemple d'une petite piscine méditerranéenne ronde avec du béton estampé et un toboggan.
Exemple d'une petite piscine méditerranéenne ronde avec du béton estampé et un toboggan.
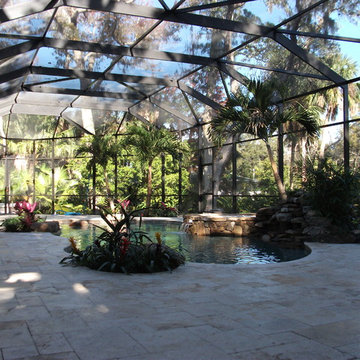
Located in one of Belleair's most exclusive gated neighborhoods, this spectacular sprawling estate was completely renovated and remodeled from top to bottom with no detail overlooked. With over 6000 feet the home still needed an addition to accommodate an exercise room and pool bath. The large patio with the pool and spa was also added to make the home inviting and deluxe.
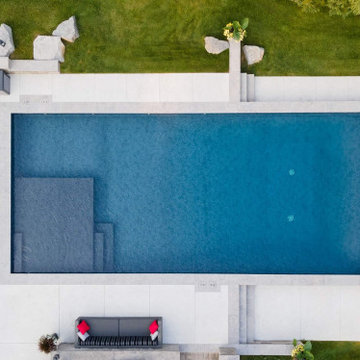
The pool includes a 10’ x 12’ vinyl over steel tanning shelf with integrated steps into the pool. The shelf’s one foot depth is ideal for a children’s play area. The Latham Onyx vinyl liner has a black pebble pond look which beautifully fits into the natural country setting.
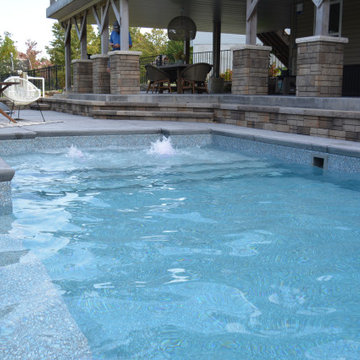
Backyard Goals... We used every square inch of this backyard to create the perfect oasis. Custom rectangle vinyl liner pool with bump out seating, tanning ledge that includes bubblers, two sheer decent water features all placed on a 8' tall retaining wall.
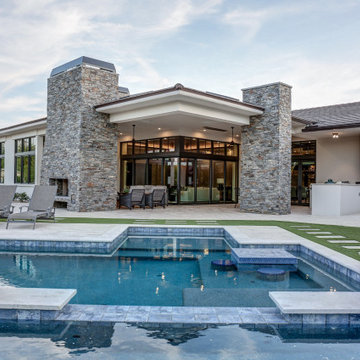
Aménagement d'une grande piscine à débordement et arrière classique sur mesure avec un bain bouillonnant et du béton estampé.
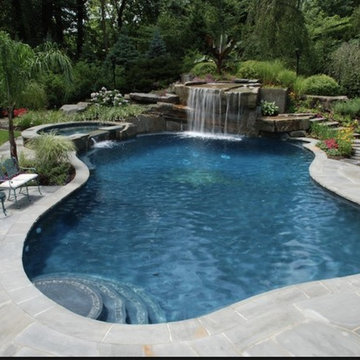
Idée de décoration pour un grand couloir de nage arrière design sur mesure avec du béton estampé et un bain bouillonnant.
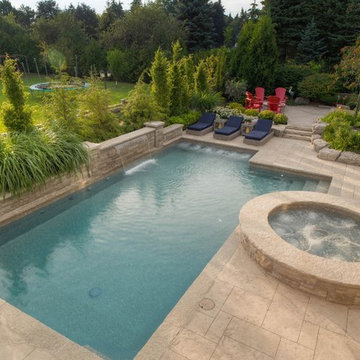
The focal point of this backyard is a 16’ x 34’ custom vinyl-over-steel pool with elevated spa. Both feature an in-floor cleaning system which cleans not only the floors, but also the stairs and benches. The tall columnar European Hornbeams and dense hemlock evergreens will continue to fill out and enhance privacy.
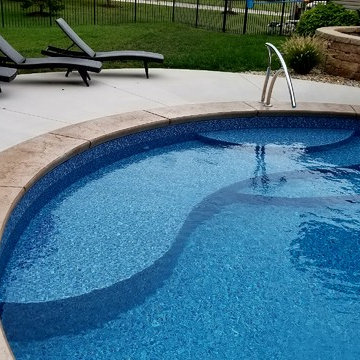
Vinyl Liner Gemini Blue Mosaic in-ground swimming pool with vinyl liner instep, tanning ledge and deep end bench. Custom handrail, pool umbrellas, stamped cantilevered coping and jumping rock proves to be the perfect backyard oasis.
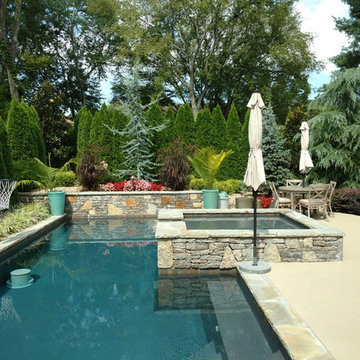
Privacy screening pool with Emerald Green Arborvitae hedge...Lush backdrop for Blue Atlas Cedar!
Réalisation d'un couloir de nage arrière tradition de taille moyenne et rectangle avec un bain bouillonnant et du béton estampé.
Réalisation d'un couloir de nage arrière tradition de taille moyenne et rectangle avec un bain bouillonnant et du béton estampé.
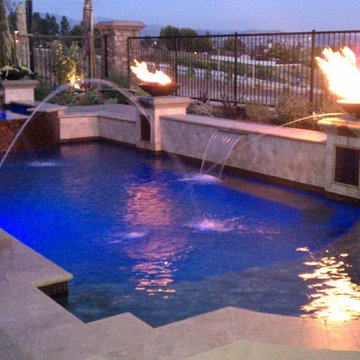
Cette image montre un couloir de nage arrière design sur mesure et de taille moyenne avec un point d'eau et du béton estampé.
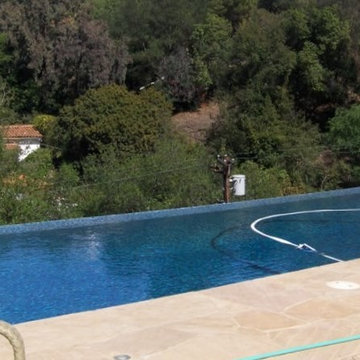
Cette photo montre une piscine arrière et à débordement tendance de taille moyenne et sur mesure avec un bain bouillonnant et du béton estampé.
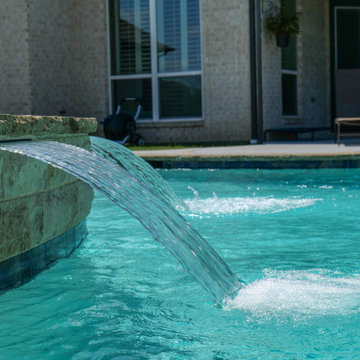
Selah Custom Outdoor Environments for Godley, TX
Inspiration pour une très grande piscine naturelle et arrière design sur mesure avec des solutions pour vis-à-vis et du béton estampé.
Inspiration pour une très grande piscine naturelle et arrière design sur mesure avec des solutions pour vis-à-vis et du béton estampé.
Idées déco de piscines avec du béton estampé
6