Idées déco de piscines avec un bain bouillonnant
Trier par :
Budget
Trier par:Populaires du jour
1 - 20 sur 36 055 photos
1 sur 2
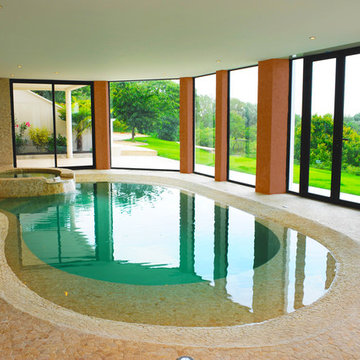
Idée de décoration pour une piscine intérieure méditerranéenne en forme de haricot avec un bain bouillonnant.
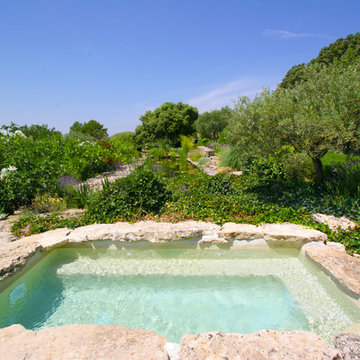
Aménagement d'une piscine méditerranéenne rectangle avec un bain bouillonnant et des pavés en pierre naturelle.
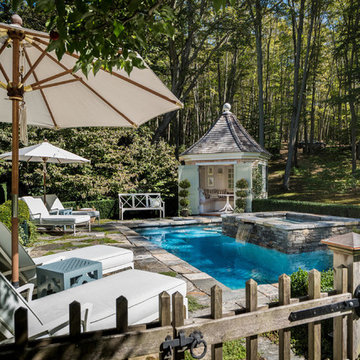
Idée de décoration pour un couloir de nage arrière tradition rectangle avec un bain bouillonnant et des pavés en pierre naturelle.
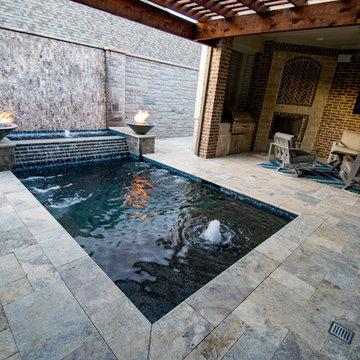
Aménagement d'une petite piscine moderne rectangle avec un bain bouillonnant, une cour et des pavés en pierre naturelle.
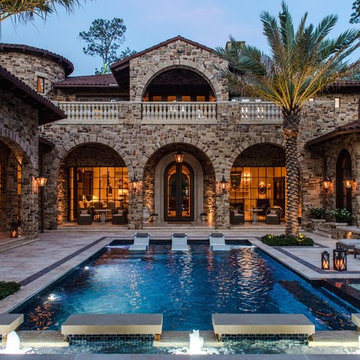
This project, by Houston based pool builder and authorized Ledge Lounger Dealer, Custom Design Pools, features multiple seating areas, both in pool and out of pool, making it ideal for entertaining and socializing.
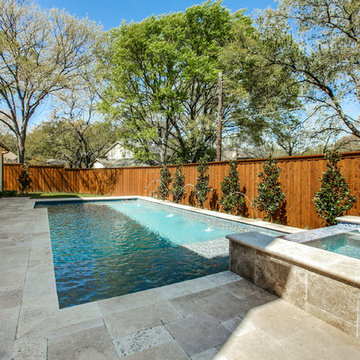
Idée de décoration pour un couloir de nage arrière tradition de taille moyenne et rectangle avec un bain bouillonnant et du carrelage.
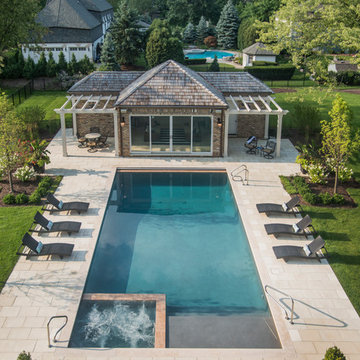
Request Free Quote
This pool and hot tub in Hinsdale, IL, completed this year, measures 20'0 x 40'0" and has a 7'0" x 8'0" hot tub inside the pool. The sunshelf measures 5'0" x 11'0" and has steps attached. The pool coping is Valders Wisconsin Limestone. The pool also features LED colored lighting. An automatic cover protects and preserves the pool and spa together. Photos by Larry Huene
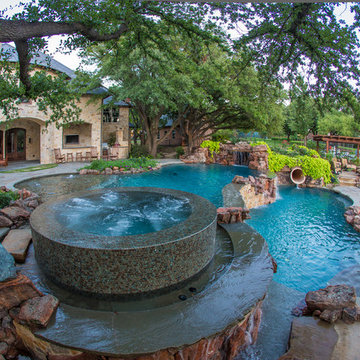
Daniel Driensky
Inspiration pour une grande piscine naturelle et arrière traditionnelle sur mesure avec un bain bouillonnant et des pavés en pierre naturelle.
Inspiration pour une grande piscine naturelle et arrière traditionnelle sur mesure avec un bain bouillonnant et des pavés en pierre naturelle.
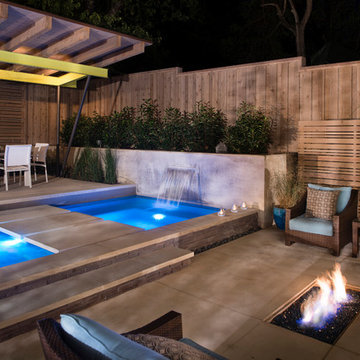
The planning phase of this modern retreat was an intense collaboration that took place over the course of more than two years. While the initial design concept exceeded the clients' expectations, it also exceeded their budget beyond the point of comfort.
The next several months were spent modifying the design, in attempts to lower the budget. Ultimately, the decision was made that they would hold off on the project until they could budget for the original design, rather than compromising the vision.
About a year later, we repeated that same process, which resulted in the same outcome. After another year-long hiatus, we met once again. We revisited design thoughts, each of us bringing to the table new ideas and options.
Each thought simply solidified the fact that the initial vision was absolutely what we all wanted to see come to fruition, and the decision was finally made to move forward.
The main challenge of the site was elevation. The Southeast corner of the lot stands 5'6" above the threshold of the rear door, while the Northeast corner dropped a full 2' below the threshold of the door.
The backyard was also long and narrow, sloping side-to-side and toward the house. The key to the design concept was to deftly place the project into the slope and utilize the elevation changes, without allowing them to dominate the yard, or overwhelm the senses.
The unseen challenge on this project came in the form of hitting every underground issue possible. We had to relocate the sewer main, the gas line, and the electrical service; and since rock was sitting about 6" below the surface, all of these had to be chiseled through many feet of dense rock, adding to our projected timeline and budget.
As you enter the space, your first stop is an outdoor living area. Smooth finished concrete, colored to match the 'Leuder' limestone coping, has a subtle saw-cut pattern aligned with the edges of the recessed fire pit.
In small spaces, it is important to consider a multi-purpose approach. So, the recessed fire pit has been fitted with an aluminum cover that allows our client to set up tables and chairs for entertaining, right over the top of the fire pit.
From here, it;s two steps up to the pool elevation, and the floating 'Leuder' limestone stepper pads that lead across the pool and hide the dam wall of the flush spa.
The main retaining wall to the Southeast is a poured concrete wall with an integrated sheer descent waterfall into the spa. To bring in some depth and texture, a 'Brownstone' ledgestone was used to face both the dropped beam on the pool, and the raised beam of the water feature wall.
The main water feature is comprised of five custom made stainless steel scuppers, supplied by a dedicated booster pump.
Colored concrete stepper pads lead to the 'Ipe' wood deck at the far end of the pool. The placement of this wood deck allowed us to minimize our use of retaining walls on the Northeast end of the yard, since it drops off over three feet below the elevation of the pool beam.
One of the most unique features on this project has to be the structure over the dining area. With a unique combination of steel and wood, the clean modern aesthetic of this structure creates a visual stamp in the space that standard structure could not accomplish.
4" steel posts, painted charcoal grey, are set on an angle, 4' into the bedrock, to anchor the structure. Steel I-beams painted in green-yellow color--aptly called "frolic"--act as the base to the hefty cedar rafters of the roof structure, which has a slight pitch toward the rear.
A hidden gutter on the back of the roof sends water down a copper rain chain, and into the drainage system. The backdrop for both this dining area , as well as the living area, is the horizontal screen panel, created with alternating sizes of cedar planks, stained to a calm hue of dove grey.

Réalisation d'une piscine arrière tradition de taille moyenne et rectangle avec des pavés en pierre naturelle et un bain bouillonnant.
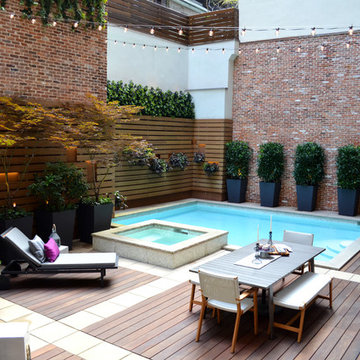
Jeffrey Erb
Aménagement d'une petite piscine contemporaine rectangle avec un bain bouillonnant, une cour et une terrasse en bois.
Aménagement d'une petite piscine contemporaine rectangle avec un bain bouillonnant, une cour et une terrasse en bois.
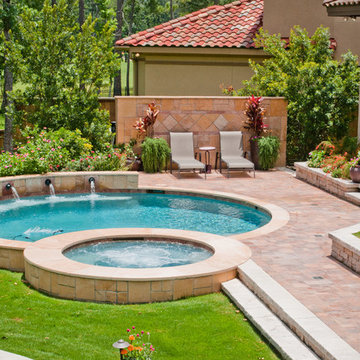
www.DanielKellyPhotography.com
Idée de décoration pour une piscine arrière tradition ronde et de taille moyenne avec un bain bouillonnant et des pavés en pierre naturelle.
Idée de décoration pour une piscine arrière tradition ronde et de taille moyenne avec un bain bouillonnant et des pavés en pierre naturelle.

This property has a wonderful juxtaposition of modern and traditional elements, which are unified by a natural planting scheme. Although the house is traditional, the client desired some contemporary elements, enabling us to introduce rusted steel fences and arbors, black granite for the barbeque counter, and black African slate for the main terrace. An existing brick retaining wall was saved and forms the backdrop for a long fountain with two stone water sources. Almost an acre in size, the property has several destinations. A winding set of steps takes the visitor up the hill to a redwood hot tub, set in a deck amongst walls and stone pillars, overlooking the property. Another winding path takes the visitor to the arbor at the end of the property, furnished with Emu chaises, with relaxing views back to the house, and easy access to the adjacent vegetable garden.
Photos: Simmonds & Associates, Inc.
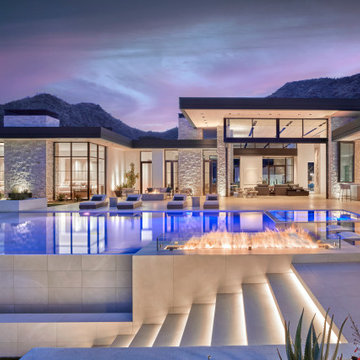
Indoor/outdoor living in the desert doesn't get much better. This award-winning contemporary home opens itself to a gorgeous patio and pool area illuminated to show off its best features. With its brilliant blue pool glow and roaring fire pits, this backyard setting resonates with the warmth of the interiors.
Project // Ebony and Ivory
Paradise Valley, Arizona
Architecture: Drewett Works
Builder: Bedbrock Developers
Interiors: Mara Interior Design - Mara Green
Landscape: Bedbrock Developers
Photography: Werner Segarra
Limestone walls: Solstice Stone
https://www.drewettworks.com/ebony-and-ivory/
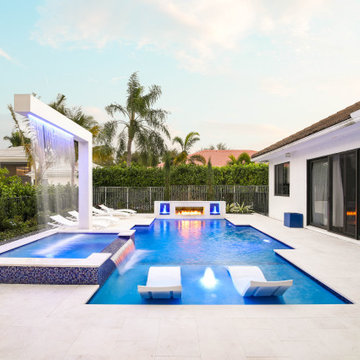
This custom pool and spa have everything a backyard needs. The custom pergola over the spa rains water to keep you warm. There is also a raised wall with 2 bubblers and a fire feature.

We converted an underused back yard into a modern outdoor living space. Functions include a cedar soaking tub, outdoor shower, fire pit, and dining area. The decking is ipe hardwood, the fence is stained cedar, and cast concrete with gravel adds texture at the fire pit. Photos copyright Laurie Black Photography.
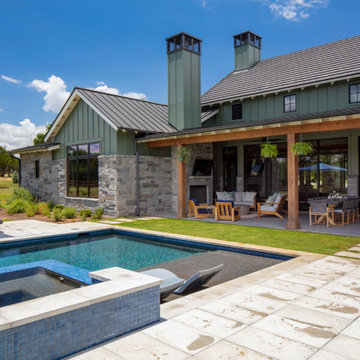
Cette image montre une piscine arrière rustique rectangle avec un bain bouillonnant et des pavés en béton.
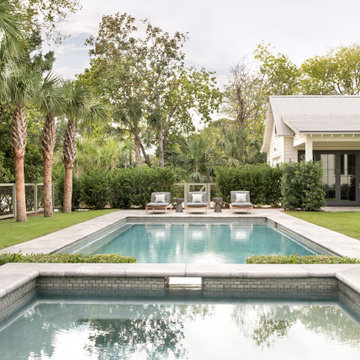
Sullivan's Island exterior beach house and pool design
Cette image montre une piscine arrière marine rectangle avec un bain bouillonnant et des pavés en pierre naturelle.
Cette image montre une piscine arrière marine rectangle avec un bain bouillonnant et des pavés en pierre naturelle.
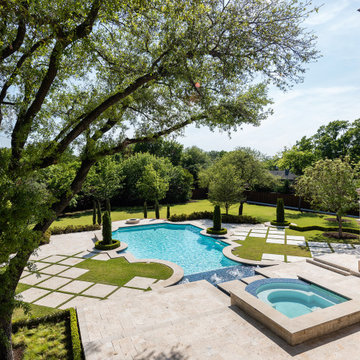
Backyard oasis, complete with pool and spa
Idée de décoration pour un très grand couloir de nage arrière méditerranéen sur mesure avec un bain bouillonnant et des pavés en pierre naturelle.
Idée de décoration pour un très grand couloir de nage arrière méditerranéen sur mesure avec un bain bouillonnant et des pavés en pierre naturelle.
Idées déco de piscines avec un bain bouillonnant
1
