Idées déco de piscines avec un point d'eau et une cour
Trier par :
Budget
Trier par:Populaires du jour
241 - 260 sur 607 photos
1 sur 3
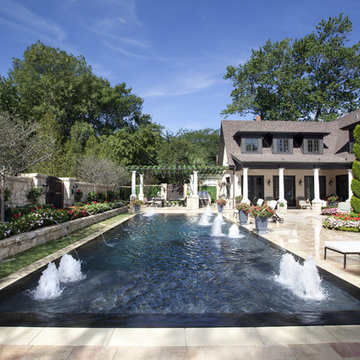
Frankfort reflective perimeter overflow pool with spa, multiple tanning ledges, and water features along enhanced by color changing LED lighting. By Rosebrook Pools. 847-362-0400
Photographed by E3 Photography
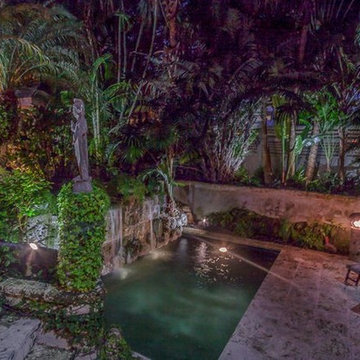
A night view of the swimming pool, carved out of a former quarry. Cascading fountains line the left side of the pool and an expansive coral paved seating and lounge area are on the right side of the pool. Lush tropical landscaping surrounds the pool area and provides privacy and shade.
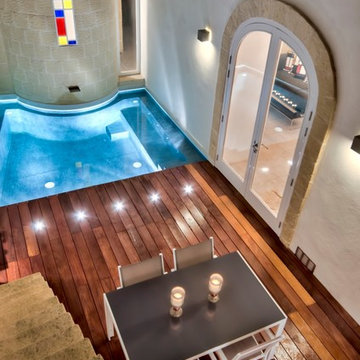
Alan Carville
Idées déco pour une petite piscine à débordement contemporaine sur mesure avec un point d'eau, une cour et une terrasse en bois.
Idées déco pour une petite piscine à débordement contemporaine sur mesure avec un point d'eau, une cour et une terrasse en bois.
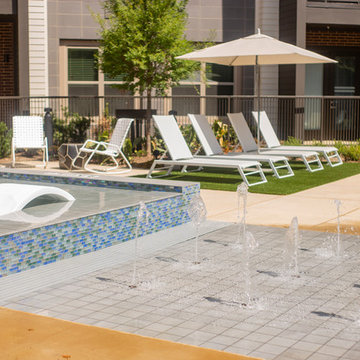
Inspiration pour une très grande piscine à débordement minimaliste rectangle avec un point d'eau, une cour et une dalle de béton.
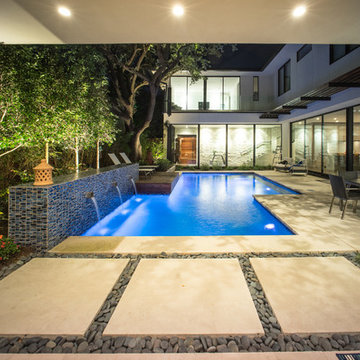
One of the design challenges of this project was creating a contemporary pool in a courtyard space all while ensuring an existing multi-trunk live oak tree stays. This custom pool has three custom Bobe water features, full automation though the homeowners iPhone, LED lighting and natural limestone decking.
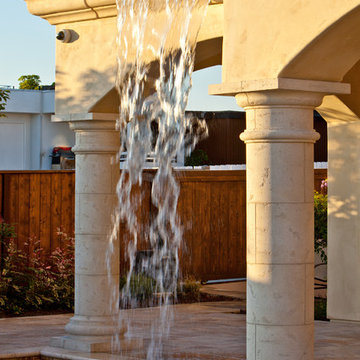
Waterfall from second floor, the water is delivered through a custom made 4' copper scupper
Photo Credit-Darren Edwards
Aménagement d'une très grande piscine à débordement méditerranéenne sur mesure avec un point d'eau, une cour et des pavés en pierre naturelle.
Aménagement d'une très grande piscine à débordement méditerranéenne sur mesure avec un point d'eau, une cour et des pavés en pierre naturelle.
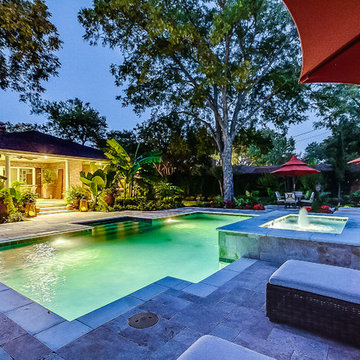
Tropical oasis in your backyard! Gorgeous geometric Hobert Pool and Spa with precast coping, raised spa with two spillways, travertine paver decking, and Designer Series Sunstone plaster.
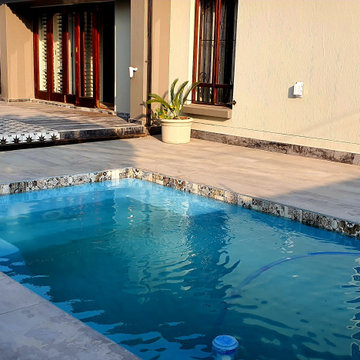
pool tiles and water spout, porcelain tile mix floor pattern, outdoor under cover kitchen, water feature
Cette image montre une piscine méditerranéenne de taille moyenne et rectangle avec un point d'eau, une cour et du carrelage.
Cette image montre une piscine méditerranéenne de taille moyenne et rectangle avec un point d'eau, une cour et du carrelage.
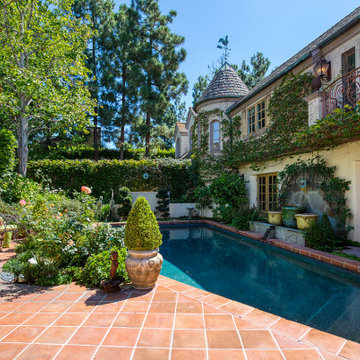
Tranquilly situated at the end of a private cul-de-sac, this exclusively appreciated Big Canyon estate embodies quite literally, the true essence of the classical French Chateaus of time's past. As you enter through the 19th century front gate that leads you to the expansive courtyard and private salt water pool, you will be immediately transported to a home of elegance and style with unparalleled attention to detail around every corner.
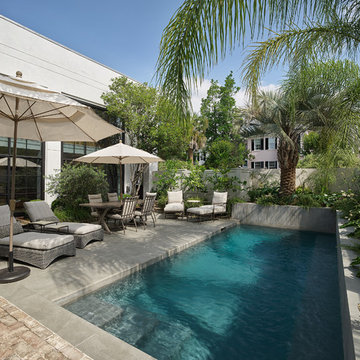
Photos by Holger Obenaus
Cette image montre une petite piscine design rectangle avec un point d'eau, une cour et des pavés en brique.
Cette image montre une petite piscine design rectangle avec un point d'eau, une cour et des pavés en brique.
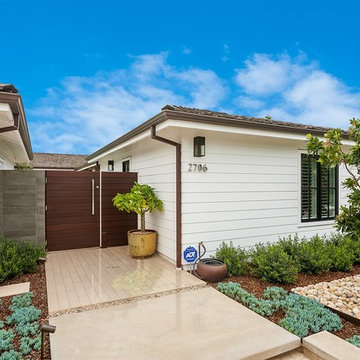
Built By Aqua-Link Pools and Spas. Engineered by Watershape Consulting
Designed by Garden Studio
Pictures By Leigh Ann Rowe Photography
Cette photo montre un petit couloir de nage tendance rectangle avec un point d'eau, une cour et une dalle de béton.
Cette photo montre un petit couloir de nage tendance rectangle avec un point d'eau, une cour et une dalle de béton.
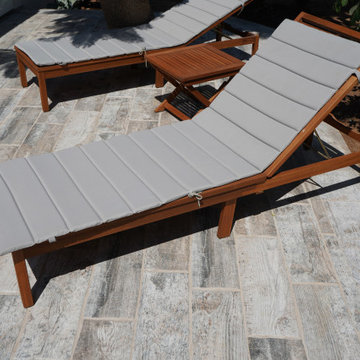
El estudio de arquitectura Grupo Picad junto a la empresa Vipecons situadas en la provincia de Castellón, han sido las encargadas de rehabilitar de la zona de la terraza y de crear una nueva piscina y cuarto de baño en esta vivienda particular. Los materiales para la restauración de la terraza, creación de la piscina y cuarto de baño, han sido suministrados por Natucer.
Para la zona de la terraza, se ha elegido la madera porcelánica extruida perteneciente a la serie Tech Rail Aspen y con formato 21x60 cm. El exterior de la piscina ha sido rematado con el peldaño angular y vierteaguas disponibles en esta colección. Esta madera porcelánica antideslizante, es una buena elección a la hora de colocar en terrazas porque presenta su máxima eficacia en espacios exteriores y de altas exigencias técnicas.
Para el vaso de la piscina se ha utilizado el barro porcelánico Tech Land Basalt y formato 22,5x30 cm, que aporta toque más urbano y versátil a la estancia. La piscina consta de una escalera interior, realizada con el peldaño curvo de la colección Tech Land Basalt y un banco interior que ocupa todo el muro frontal, el cual muestra dos inserciones en forma de cascada que producen un ambiente natural en el que poder sentarse y relajarse. El muro ha sido creado con el formato 11x22,5 cm de la serie Tech Land Basalt, mientras que el banco está compuesto por el peldaño curvo y la baldosa cerámica de la colección Tech Land Basalt en el formato 11x22,5 cm. Esta baldosa revela un acabado especial al haber sido eliminada la rugosidad característica del producto antideslizante, obteniendo una superficie fina y suave al tacto. Además estas baldosas presentan un efecto antibacteriano, gracias al Oxígeno Activo que se produce tras la incidencia de la luz, que hace que toda la materia orgánica que caiga sobre la superficie se convierta en materia inerte que será arrastrada sin dificultad por el agua.
Finalmente con la colección Tempo se ha revestido el cuarto de baño, utilizando las baldosas Tempo Atlantic 7x45 cm, Tempo Rice 22,5x45 cm y la decoración Tempo Lines Atlantic 10x10 cm. Esta serie más una tendencia, es un estilo de vida, ya que estas piezas aportan un trocito de pasado y de historia a nuestro presente, creando espacios cálidos y agradables.
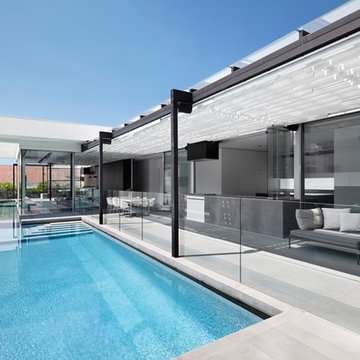
A covered alfresco area provide shade, while a feature batten soffit conceals services and an electronic blind. Photo by Jack Lovel
Idées déco pour un grand couloir de nage moderne en L avec un point d'eau, une cour et des pavés en pierre naturelle.
Idées déco pour un grand couloir de nage moderne en L avec un point d'eau, une cour et des pavés en pierre naturelle.
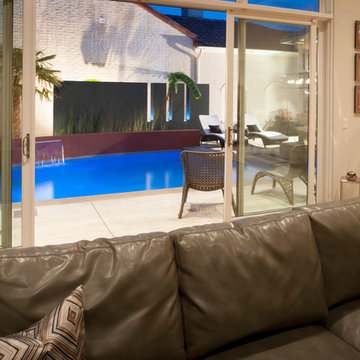
This project is proof that the challenges posed by limited space and accessibility can always be overcome in order to deliver stunning results. The space itself was rather small and also very close to the neighboring residence. Not only was the neighboring wall imposing, it was also of a completely different design style.
The goal here was to create a layering effect with numerous features of varying heights. Not only would this add depth and dimension to the overall design, but it would cause the viewer to shift their focus from the encroaching wall to the beauty of the pool space.
Instead of trying to maximize the water area by squaring off the pool, I decided to instead maximize the visual interest by gracefully rounding off the back wall of the pool. This was accomplished by implementing a raised stucco wall, and also a shorter, matching curved wall, featuring a "Sheer Descent" waterfall.
Inside the taller, deep-plum stucco wall, I created three vertical windows which are all highlighted by LED uplighting. To give depth, dimension and some natural beauty, I implemented a simple bed of Horse Tail Reeds behind the short wall, and chose to place Banana Trees behind the taller wall.
The main seating area is just outside the home's master suite, and is separated by a "Leuder" limestone fire pit. Aside from being a striking design feature, the floating stepper pads accomplish a number of things; they serve triple-duty as a walkway, a seating area adjacent to the fire pit, and also as a poolside rest for beverages.
After discovering that the narrow courtyard acted as a sort of wind tunnel between the two houses, we opted to install tempered glass in order to better control the behavior of the flames. This solved the problem while remaining visually pleasing to the client as well.
You'll notice in some of the leading photos for this project that I had originally intended to implement stepper pads on both sides of the pool closest to the house. And despite a thorough understanding of what would be necessary on an engineering and structural-design basis, we were eventually forced to turn this into a solid deck due to unrelenting city-required setbacks. However the client remained very understanding due to encountering a number of similar issues in their home-build process.
In the end, they were delivered an outstanding pool design that had come to fruition only after coming up with numerous solutions to a number of challenges that only a unique space like this could provide.
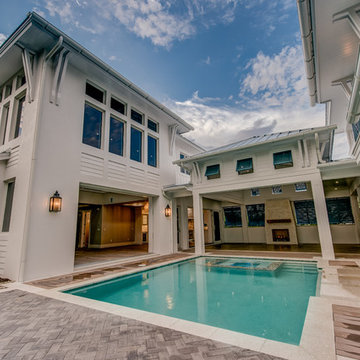
Matt Steeves
Idées déco pour une grande piscine naturelle classique sur mesure avec un point d'eau, une cour et une terrasse en bois.
Idées déco pour une grande piscine naturelle classique sur mesure avec un point d'eau, une cour et une terrasse en bois.
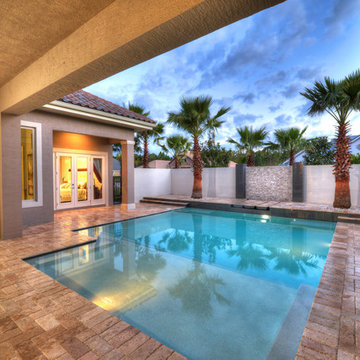
Photos provided by Kargar Construction
Inspiration pour une piscine design de taille moyenne et rectangle avec un point d'eau, une cour et un gravier de granite.
Inspiration pour une piscine design de taille moyenne et rectangle avec un point d'eau, une cour et un gravier de granite.
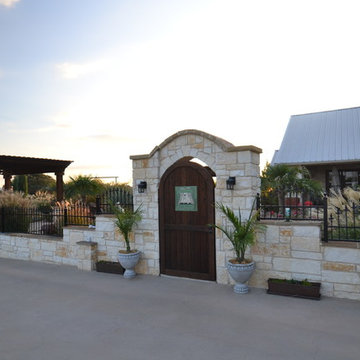
Entry view off the driveway. This Parker county beauty has shade on both sides of the pool thanks to the 2 arbors. There is a flagstone beach entry, built in table, multiple waterfalls to give views from all areas of the yard. The raised spa has a natural looking stream going into the pool. The spa also has top step surrounding the seating well to give larger visual look without larger gallons & heating time. The LED lights and low voltage lighting around the pool give it a calming atmosphere at night. It is enclosed in Granbury chopped stone screen walls with stone archway to help block out the driveway.
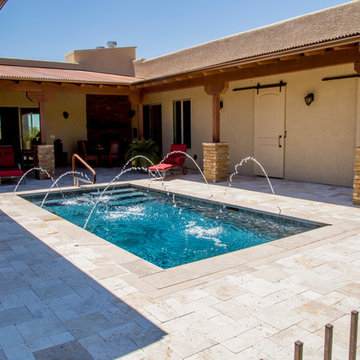
Inspiration pour un petit couloir de nage sud-ouest américain rectangle avec un point d'eau, une cour et des pavés en béton.
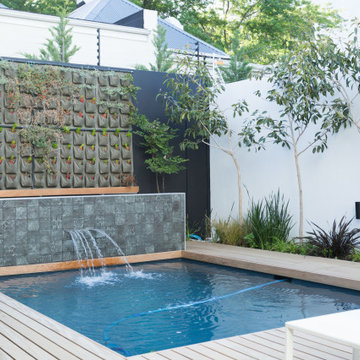
Exemple d'une petite piscine hors-sol moderne rectangle avec un point d'eau, une cour et une terrasse en bois.
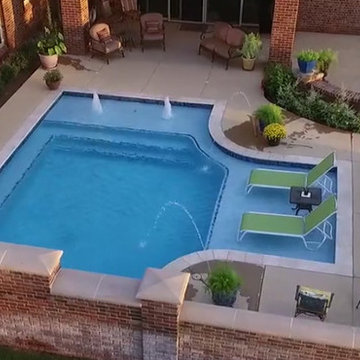
Custom geometric courtyard pool for clients in Hunter’s Creek Addition of Edmond, Oklahoma. The design includes an elaborate brick shade wall with cast stone tops, and a tiered water feature wall with glass mosaic sheer descent. We used “ginger” colored concrete for the deck with a dry stamped pattern to match the home’s existing patio. Pool coping is an elegant 3cm Torreon Travertine. The waterline and trim tile are beautiful 2″x2″ Origins blue glass. The pool interior finish is a traditional Caribbean Blue premium quartz plaster.
For additional water features, we incorporated some simple but soothing water bubblers on the main entry sun ledge, along with two deck jets on the “furniture” sun ledge.
Home designed by Brent Gibson Classic Home Designs using the Build A Pool construction design and project management system for the outdoor living area.
Idées déco de piscines avec un point d'eau et une cour
13