Idées déco de piscines avec un point d'eau et une cour
Trier par :
Budget
Trier par:Populaires du jour
161 - 180 sur 606 photos
1 sur 3
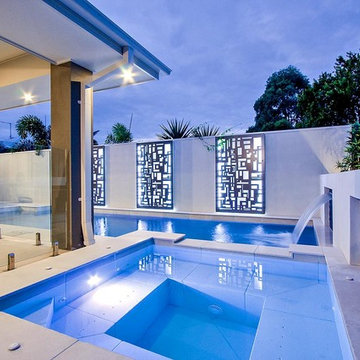
Andrew Jakovac
Aménagement d'un petit couloir de nage moderne sur mesure avec un point d'eau, une cour et des pavés en pierre naturelle.
Aménagement d'un petit couloir de nage moderne sur mesure avec un point d'eau, une cour et des pavés en pierre naturelle.
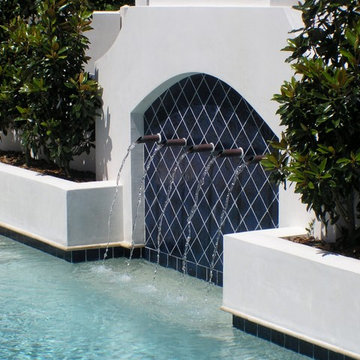
The stunning white walls of this Rosemary Beach house contrast with the Mediterranean Blue tiles of the pool. The five scuppers pour a stream of sound into the small pool courtyard, providing an oasis in this busy neighborhood. The compact, native landscape provides year-round color and interest.
Photographed by: Alan D. Holt
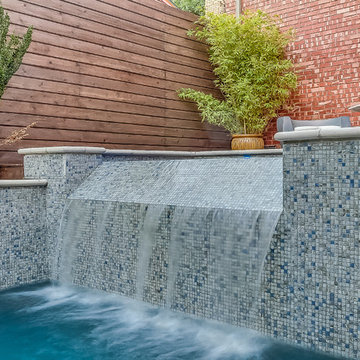
Gorgeous modern pool and spa with custom glass tile veneer, sheer descents, precast coping, tanning ledge, Caspian Sea Designer Series Sunstone plaster, and large spillway from the raised spa.
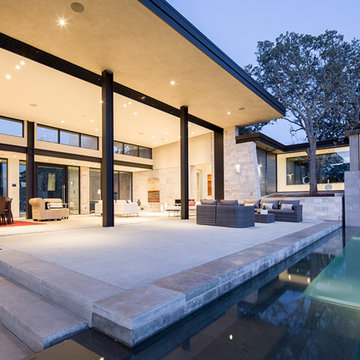
Frank Paul Perez, Red Lily Studios
Réalisation d'une très grande piscine à débordement design rectangle avec un point d'eau, une cour et des pavés en pierre naturelle.
Réalisation d'une très grande piscine à débordement design rectangle avec un point d'eau, une cour et des pavés en pierre naturelle.
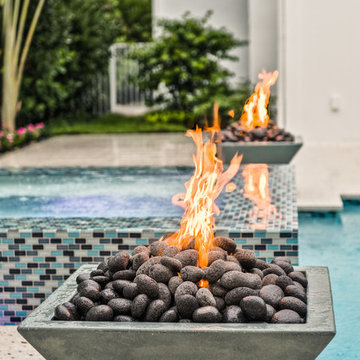
Matt Steeves Photography
Cette image montre une grande piscine sur mesure avec un point d'eau, une cour et des pavés en pierre naturelle.
Cette image montre une grande piscine sur mesure avec un point d'eau, une cour et des pavés en pierre naturelle.
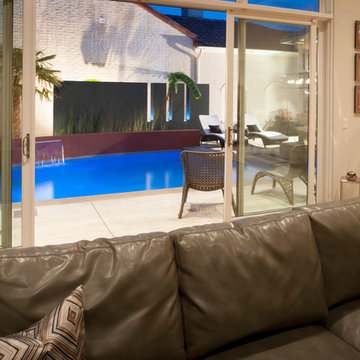
This project is proof that the challenges posed by limited space and accessibility can always be overcome in order to deliver stunning results. The space itself was rather small and also very close to the neighboring residence. Not only was the neighboring wall imposing, it was also of a completely different design style.
The goal here was to create a layering effect with numerous features of varying heights. Not only would this add depth and dimension to the overall design, but it would cause the viewer to shift their focus from the encroaching wall to the beauty of the pool space.
Instead of trying to maximize the water area by squaring off the pool, I decided to instead maximize the visual interest by gracefully rounding off the back wall of the pool. This was accomplished by implementing a raised stucco wall, and also a shorter, matching curved wall, featuring a "Sheer Descent" waterfall.
Inside the taller, deep-plum stucco wall, I created three vertical windows which are all highlighted by LED uplighting. To give depth, dimension and some natural beauty, I implemented a simple bed of Horse Tail Reeds behind the short wall, and chose to place Banana Trees behind the taller wall.
The main seating area is just outside the home's master suite, and is separated by a "Leuder" limestone fire pit. Aside from being a striking design feature, the floating stepper pads accomplish a number of things; they serve triple-duty as a walkway, a seating area adjacent to the fire pit, and also as a poolside rest for beverages.
After discovering that the narrow courtyard acted as a sort of wind tunnel between the two houses, we opted to install tempered glass in order to better control the behavior of the flames. This solved the problem while remaining visually pleasing to the client as well.
You'll notice in some of the leading photos for this project that I had originally intended to implement stepper pads on both sides of the pool closest to the house. And despite a thorough understanding of what would be necessary on an engineering and structural-design basis, we were eventually forced to turn this into a solid deck due to unrelenting city-required setbacks. However the client remained very understanding due to encountering a number of similar issues in their home-build process.
In the end, they were delivered an outstanding pool design that had come to fruition only after coming up with numerous solutions to a number of challenges that only a unique space like this could provide.
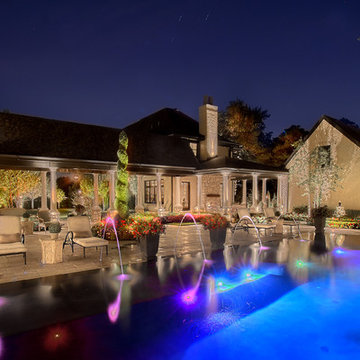
Frankfort reflective perimeter overflow pool with spa, multiple tanning ledges, and water features along enhanced by color changing LED lighting by Rosebrook Pools. 847-362-0400
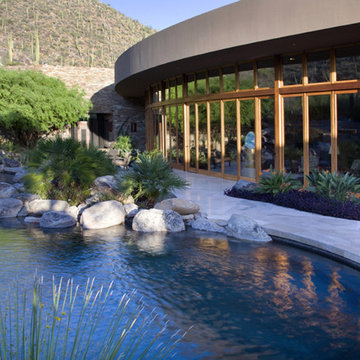
Our favorite feature of this desert Shangri-La included a free-form pool with multiple water features.
Cette image montre une très grande piscine naturelle design sur mesure avec un point d'eau, une cour et des pavés en pierre naturelle.
Cette image montre une très grande piscine naturelle design sur mesure avec un point d'eau, une cour et des pavés en pierre naturelle.
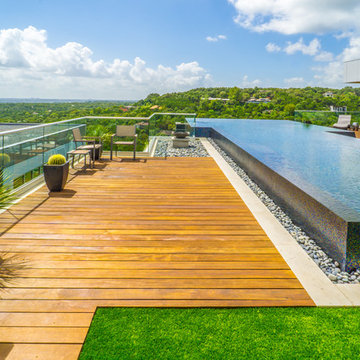
An infinity edge pool with imported tile and a waterfall. The decks are Ipe.
Built by Greg Neff of CGN Premier Lonestar
Cette image montre une grande piscine à débordement minimaliste sur mesure avec un point d'eau, une cour et une terrasse en bois.
Cette image montre une grande piscine à débordement minimaliste sur mesure avec un point d'eau, une cour et une terrasse en bois.
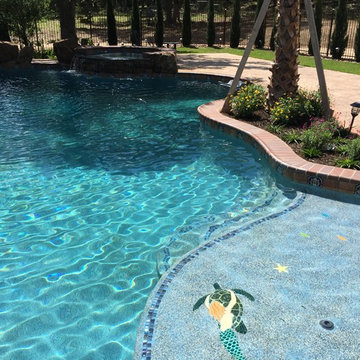
Exemple d'une grande piscine naturelle méditerranéenne sur mesure avec un point d'eau, une cour et du béton estampé.
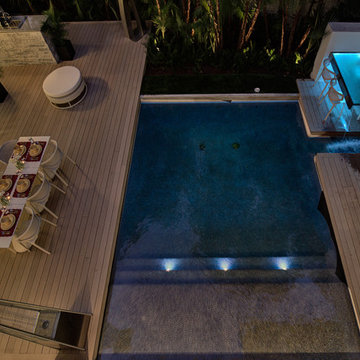
Azalea is The 2012 New American Home as commissioned by the National Association of Home Builders and was featured and shown at the International Builders Show and in Florida Design Magazine, Volume 22; No. 4; Issue 24-12. With 4,335 square foot of air conditioned space and a total under roof square footage of 5,643 this home has four bedrooms, four full bathrooms, and two half bathrooms. It was designed and constructed to achieve the highest level of “green” certification while still including sophisticated technology such as retractable window shades, motorized glass doors and a high-tech surveillance system operable just by the touch of an iPad or iPhone. This showcase residence has been deemed an “urban-suburban” home and happily dwells among single family homes and condominiums. The two story home brings together the indoors and outdoors in a seamless blend with motorized doors opening from interior space to the outdoor space. Two separate second floor lounge terraces also flow seamlessly from the inside. The front door opens to an interior lanai, pool, and deck while floor-to-ceiling glass walls reveal the indoor living space. An interior art gallery wall is an entertaining masterpiece and is completed by a wet bar at one end with a separate powder room. The open kitchen welcomes guests to gather and when the floor to ceiling retractable glass doors are open the great room and lanai flow together as one cohesive space. A summer kitchen takes the hospitality poolside.
Awards:
2012 Golden Aurora Award – “Best of Show”, Southeast Building Conference
– Grand Aurora Award – “Best of State” – Florida
– Grand Aurora Award – Custom Home, One-of-a-Kind $2,000,001 – $3,000,000
– Grand Aurora Award – Green Construction Demonstration Model
– Grand Aurora Award – Best Energy Efficient Home
– Grand Aurora Award – Best Solar Energy Efficient House
– Grand Aurora Award – Best Natural Gas Single Family Home
– Aurora Award, Green Construction – New Construction over $2,000,001
– Aurora Award – Best Water-Wise Home
– Aurora Award – Interior Detailing over $2,000,001
2012 Parade of Homes – “Grand Award Winner”, HBA of Metro Orlando
– First Place – Custom Home
2012 Major Achievement Award, HBA of Metro Orlando
– Best Interior Design
2012 Orlando Home & Leisure’s:
– Outdoor Living Space of the Year
– Specialty Room of the Year
2012 Gold Nugget Awards, Pacific Coast Builders Conference
– Grand Award, Indoor/Outdoor Space
– Merit Award, Best Custom Home 3,000 – 5,000 sq. ft.
2012 Design Excellence Awards, Residential Design & Build magazine
– Best Custom Home 4,000 – 4,999 sq ft
– Best Green Home
– Best Outdoor Living
– Best Specialty Room
– Best Use of Technology
2012 Residential Coverings Award, Coverings Show
2012 AIA Orlando Design Awards
– Residential Design, Award of Merit
– Sustainable Design, Award of Merit
2012 American Residential Design Awards, AIBD
– First Place – Custom Luxury Homes, 4,001 – 5,000 sq ft
– Second Place – Green Design
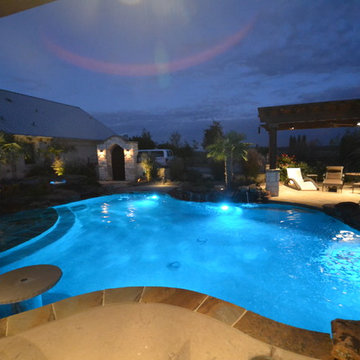
This Parker county beauty has shade on both sides of the pool thanks to the 2 arbors. There is a flagstone beach entry, built in table, multiple waterfalls to give views from all areas of the yard. The raised spa has a natural looking stream going into the pool. The spa also has top step surrounding the seating well to give larger visual look without larger gallons & heating time. The LED lights and low voltage lighting around the pool give it a calming atmosphere at night. It is enclosed in Granbury chopped stone screen walls with stone archway to help block out the driveway. Pool designed by Mike Farley and constructed by Claffey Pools. Photos by Mike Farley
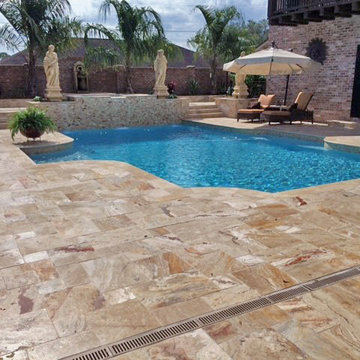
Cette image montre un couloir de nage vintage de taille moyenne et sur mesure avec un point d'eau, une cour et des pavés en pierre naturelle.
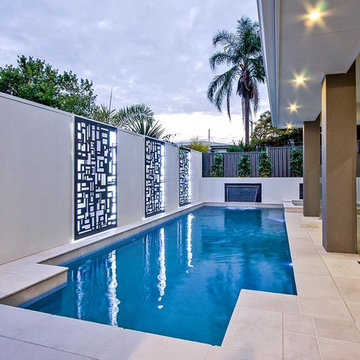
Andrew Jakovac
Aménagement d'un petit couloir de nage moderne sur mesure avec un point d'eau, une cour et des pavés en pierre naturelle.
Aménagement d'un petit couloir de nage moderne sur mesure avec un point d'eau, une cour et des pavés en pierre naturelle.
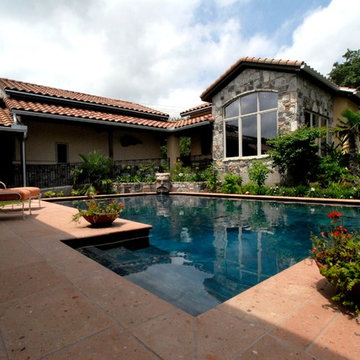
Norman Garrettson Photography. View from the Master Bedroom Terrace to the Gust House. Please notice the stone sculpture fountain pouring water into the pool.
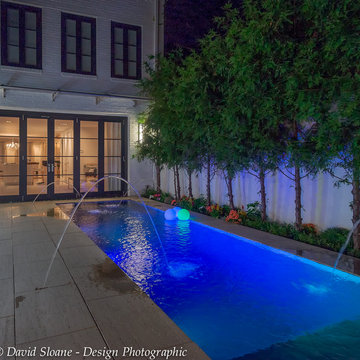
Fritz-Gignoux Landscape Architects
Cette photo montre un couloir de nage tendance de taille moyenne et rectangle avec un point d'eau et une cour.
Cette photo montre un couloir de nage tendance de taille moyenne et rectangle avec un point d'eau et une cour.
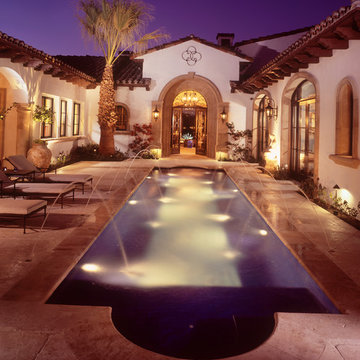
Exemple d'un petit couloir de nage chic rectangle avec un point d'eau, une cour et du carrelage.
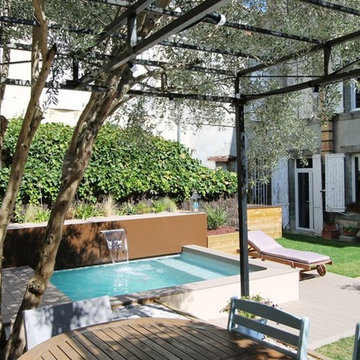
Vue d'ensemble
Cette image montre une petite piscine hors-sol méditerranéenne sur mesure avec un point d'eau, une cour et une terrasse en bois.
Cette image montre une petite piscine hors-sol méditerranéenne sur mesure avec un point d'eau, une cour et une terrasse en bois.
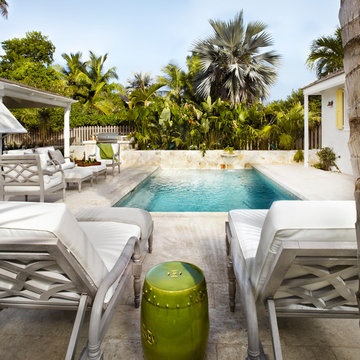
Lisa Petrole
Aménagement d'une petite piscine bord de mer rectangle avec une cour, des pavés en pierre naturelle et un point d'eau.
Aménagement d'une petite piscine bord de mer rectangle avec une cour, des pavés en pierre naturelle et un point d'eau.
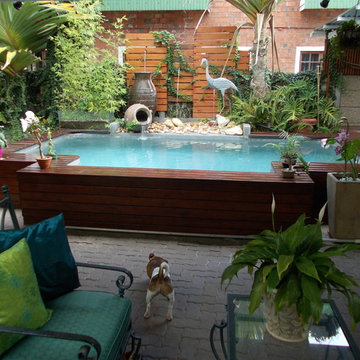
Peter B
Aménagement d'une piscine hors-sol exotique de taille moyenne et rectangle avec un point d'eau, une cour et une terrasse en bois.
Aménagement d'une piscine hors-sol exotique de taille moyenne et rectangle avec un point d'eau, une cour et une terrasse en bois.
Idées déco de piscines avec un point d'eau et une cour
9