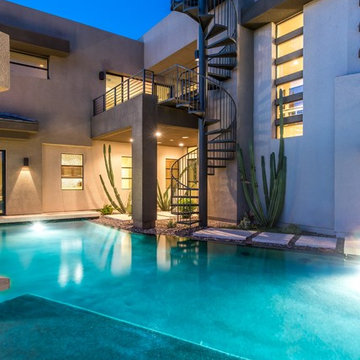Idées déco de piscines bleues sur mesure
Trier par :
Budget
Trier par:Populaires du jour
41 - 60 sur 14 827 photos
1 sur 3
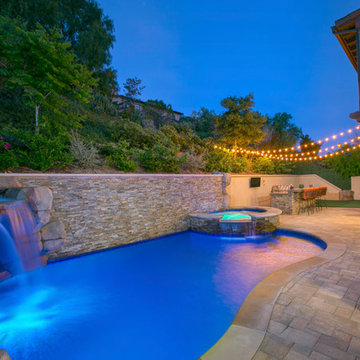
A 6' retaining wall was constructed in order to open up the yard an extra 12' allowing for the pool, spa, waterfall/grotto as well as an outdoor kitchen area, putting green, and courtyard.
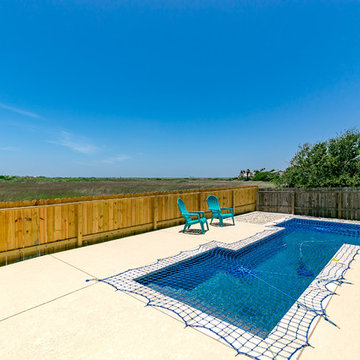
Aménagement d'une piscine arrière bord de mer de taille moyenne et sur mesure avec une dalle de béton.
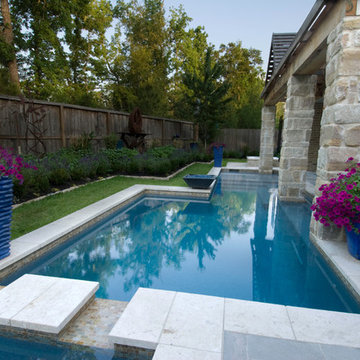
Exemple d'un petit couloir de nage arrière chic sur mesure avec un bain bouillonnant et du carrelage.
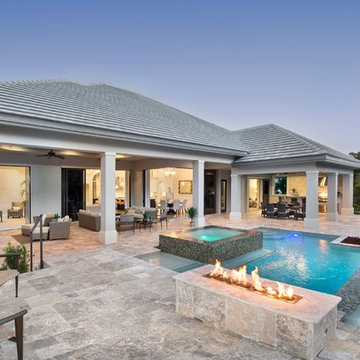
Spectacular pool area in model home. Spa, fire feature, custom designed.
Inspiration pour une grande piscine arrière traditionnelle sur mesure avec un point d'eau et du carrelage.
Inspiration pour une grande piscine arrière traditionnelle sur mesure avec un point d'eau et du carrelage.
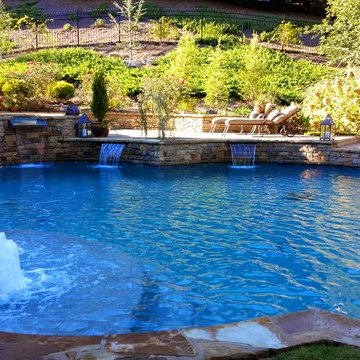
Réalisation d'une grande piscine naturelle et arrière tradition sur mesure avec un point d'eau et des pavés en pierre naturelle.
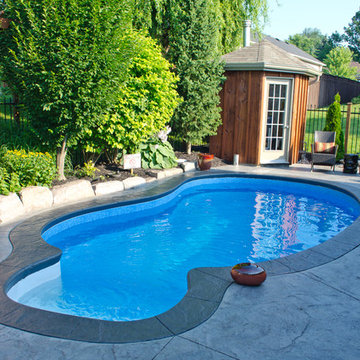
Exemple d'un Abris de piscine et pool houses arrière chic de taille moyenne et sur mesure avec une dalle de béton.
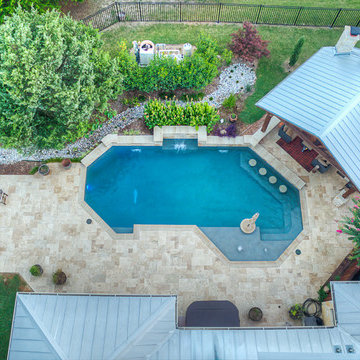
Idée de décoration pour une grande piscine arrière tradition sur mesure avec un point d'eau et du carrelage.
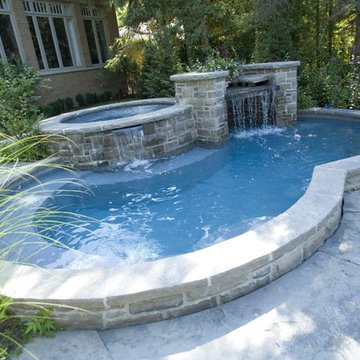
An urban ravine lot perfectly accommodates this exquisite aquatic retreat. A multi-level look is achieved with the slightly raised pool, elevated spillover spa and semi-circular stone wall with waterfall. The small grotto underneath is a haven for privacy while the underwater benches invite lounging. The Wiarton flagstone walls and deck add a natural touch. A special sound-proofed equipment shed was constructed in deference to the neighbours, it allows for year round use of the spa. (9 x 18, custom shape)
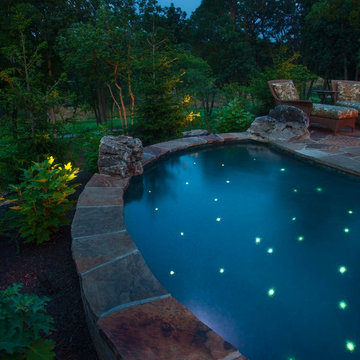
Tropical islands are the focal point for the design build of the acreage behind this stunning, Mediterranean-style home. The hardscape features a three level pool, including a toddler pool and a wading pool. Starting at the reef, there are three leaf petal loungers which allow you to recline in four to six inches of water at your feet. Limestone holy boulders are placed strategically along the edge for a natural element. A beautiful blend of earthy colors within the flagstone create a natural and rustic pool deck. All of the steps and bench seating inside the pool are also made of flagstone (custom fabricated flagstone coping for this project was completed on site). The toddler pool features fiber optic lighting which was installed at the bottom of the pool in the gunnite shell to create the reflection of a starry, celestial sky (fiber optic lighting can be used to create any number of shapes or constellations). An infinity edge crashes over beautiful stone and tile work, falling into a wading pool below. Another special feature is a water feature of riverstone cobbles sitting below dancing flames. Large stepping stones alongside this feature lead you to a lounge pool deck creating the feeling of an island retreat. Limestone slabs were used for a path of steps that take you through the landscaping back to the main house. A gazebo was added to hold an outdoor kitchen, an outdoor shower and a pool house with restrooms. All of the outdoor features are automated, allowing you to operate water temperature, fire features, water features, even the music and lighting from your smartphone.
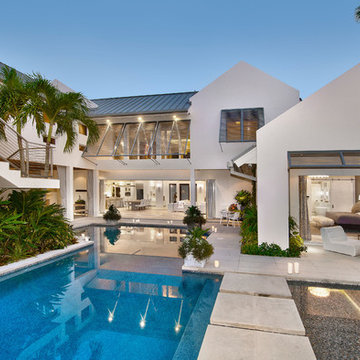
Giovanni Photography
Inspiration pour une piscine arrière marine sur mesure avec un bain bouillonnant.
Inspiration pour une piscine arrière marine sur mesure avec un bain bouillonnant.
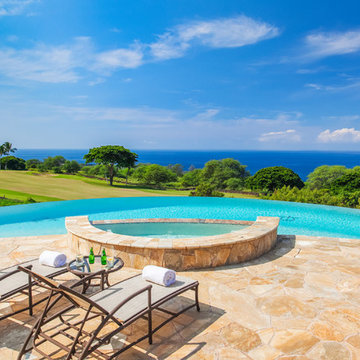
Nestled above the 14th Fairway with miles of ocean views is this remarkable Asian inspired luxury residence designed by architect Roger Brasel.
Idée de décoration pour une très grande piscine à débordement et arrière ethnique sur mesure avec un bain bouillonnant et des pavés en pierre naturelle.
Idée de décoration pour une très grande piscine à débordement et arrière ethnique sur mesure avec un bain bouillonnant et des pavés en pierre naturelle.
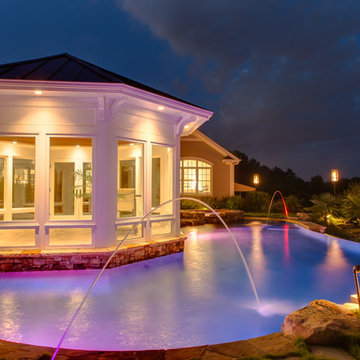
Mark Hoyle
Originally, this 3700 SF two level eclectic farmhouse from the mid 1980’s underwent design changes to reflect a more colonial style. Now, after being completely renovated with additional 2800 SF living space, it’s combined total of 6500 SF boasts an Energy Star certification of 5 stars.
Approaching this completed home, you will meander along a new driveway through the dense buffer of trees until you reach the clearing, and then circle a tiered fountain on axis with the front entry accentuating the symmetrical main structure. Many of the exterior changes included enclosing the front porch and rear screened porch, replacing windows, replacing all the vinyl siding with and fiber cement siding, creating a new front stoop with winding brick stairs and wrought iron railings as will as other additions to the left and rear of the home.
The existing interior was completely fro the studs and included modifying uses of many of the existing rooms such as converting the original dining room into an oval shaped theater with reclining theater seats, fiber-optic starlight ceiling and an 80” television with built-in surround sound. The laundry room increased in size by taking in the porch and received all new cabinets and finishes. The screened porch across the back of the house was enclosed to create a new dining room, enlarged the kitchen, all of which allows for a commanding view of the beautifully landscaped pool. The upper master suite begins by entering a private office then leads to a newly vaulted bedroom, a new master bathroom with natural light and an enlarged closet.
The major portion of the addition space was added to the left side as a part time home for the owner’s brother. This new addition boasts an open plan living, dining and kitchen, a master suite with a luxurious bathroom and walk–in closet, a guest suite, a garage and its own private gated brick courtyard entry and direct access to the well appointed pool patio.
And finally the last part of the project is the sunroom and new lagoon style pool. Tucked tightly against the rear of the home. This room was created to feel like a gazebo including a metal roof and stained wood ceiling, the foundation of this room was constructed with the pool to insure the look as if it is floating on the water. The pool’s negative edge opposite side allows open views of the trees beyond. There is a natural stone waterfall on one side of the pool and a shallow area on the opposite side for lounge chairs to be placed in it along with a hot tub that spills into the pool. The coping completes the pool’s natural shape and continues to the patio utilizing the same stone but separated by Zoysia grass keeping the natural theme. The finishing touches to this backyard oasis is completed utilizing large boulders, Tempest Torches, architectural lighting and abundant variety of landscaping complete the oasis for all to enjoy.
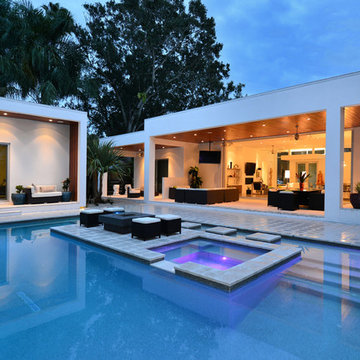
Custom Pool with specialized firepit and seating in the center, you walk over raised concrete pavers to reach the sitting area.
Idées déco pour une piscine arrière contemporaine de taille moyenne et sur mesure avec des pavés en béton et un bain bouillonnant.
Idées déco pour une piscine arrière contemporaine de taille moyenne et sur mesure avec des pavés en béton et un bain bouillonnant.
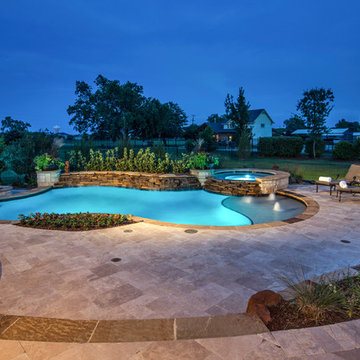
AquaTerra Outdoors transformed the entire environment at this country side estate from a blank slate to a luxurious destination for outdoor living, playing and relaxing. Features of this project include all new pool, spa, fire feature, outdoor kitchen, travertine paver decks and patios, and landscaping.
Photo Credit: Daniel Driensky
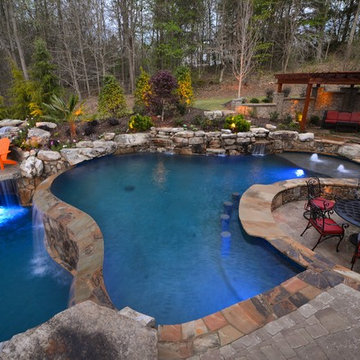
Joshua Dover
Inspiration pour une très grande piscine arrière chalet sur mesure avec des pavés en pierre naturelle.
Inspiration pour une très grande piscine arrière chalet sur mesure avec des pavés en pierre naturelle.
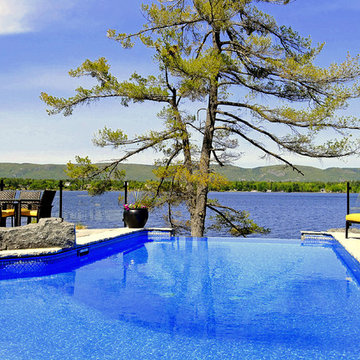
Réalisation d'une piscine à débordement et arrière design de taille moyenne et sur mesure avec des pavés en pierre naturelle.
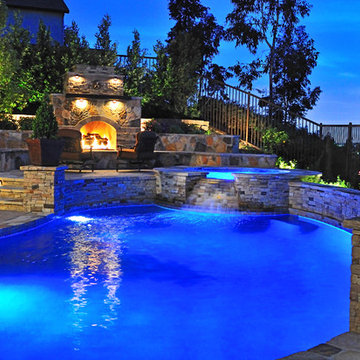
Warm and highly usable family pool
Cette image montre une piscine traditionnelle sur mesure.
Cette image montre une piscine traditionnelle sur mesure.
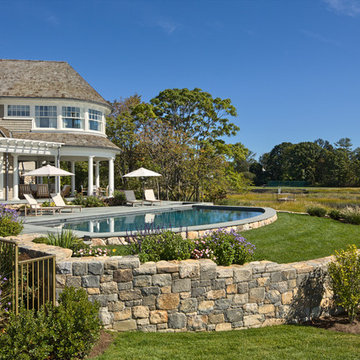
We worked with our client to design a modified rectangle that would complement the serene coastal setting and natural property curves. The interior pool steps, benches, and lounge areas are situated facing outward from the home so that swimmers can enjoy the stunning view. The pool is finished with an expansive Bluestone deck set in a random rectangular pattern.
Phil Nelson Imaging
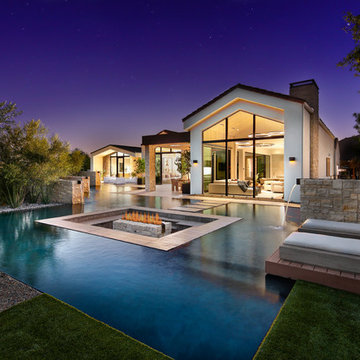
Christopher Mayer
Cette photo montre une piscine arrière tendance sur mesure avec un point d'eau et une terrasse en bois.
Cette photo montre une piscine arrière tendance sur mesure avec un point d'eau et une terrasse en bois.
Idées déco de piscines bleues sur mesure
3
