Idées déco de piscines bord de mer avec des pavés en pierre naturelle
Trier par :
Budget
Trier par:Populaires du jour
141 - 160 sur 1 520 photos
1 sur 3
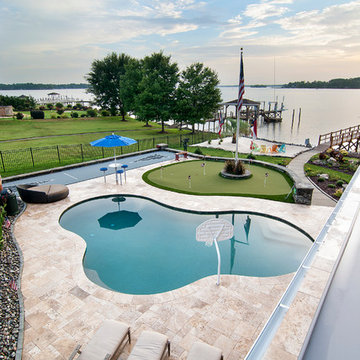
Artist Eye Photography, Wes Stearns
Cette image montre un Abris de piscine et pool houses arrière marin de taille moyenne et sur mesure avec des pavés en pierre naturelle.
Cette image montre un Abris de piscine et pool houses arrière marin de taille moyenne et sur mesure avec des pavés en pierre naturelle.
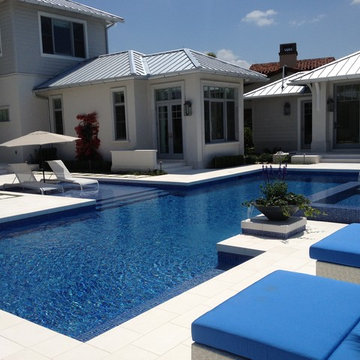
Signature Pools inc.
Cette photo montre une grande piscine arrière bord de mer rectangle avec des pavés en pierre naturelle et un bain bouillonnant.
Cette photo montre une grande piscine arrière bord de mer rectangle avec des pavés en pierre naturelle et un bain bouillonnant.
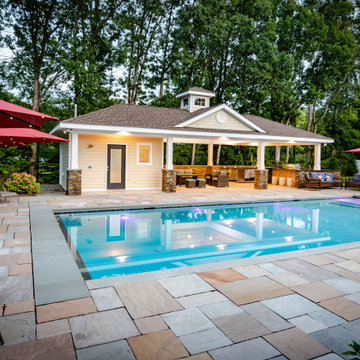
A new covered outdoor space for backyard entertaining!
This new pool cabana for a young family features new outdoor space for family gatherings and entertaining. The highlight of the structure is the open air living room and expansive outdoor kitchen. The building also features an outdoor shower, as well as a poolside bathroom. Many, many seasons of summer fun are ahead of this family, and their lucky friends!
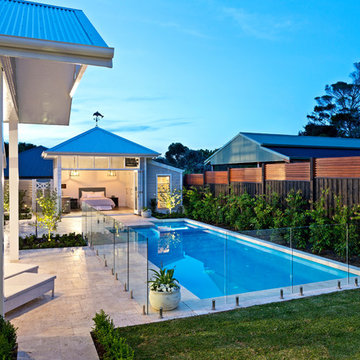
Landscape design & construction; Bayon Gardens
Photography; Patrick Redmond Photography
Idée de décoration pour une grande piscine arrière marine rectangle avec des pavés en pierre naturelle.
Idée de décoration pour une grande piscine arrière marine rectangle avec des pavés en pierre naturelle.
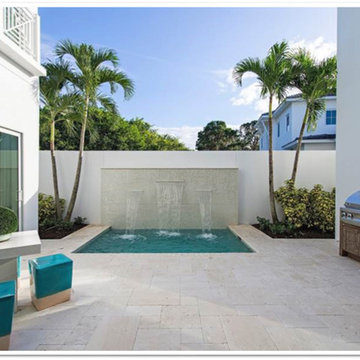
Idée de décoration pour une petite piscine naturelle marine rectangle avec un point d'eau, une cour et des pavés en pierre naturelle.
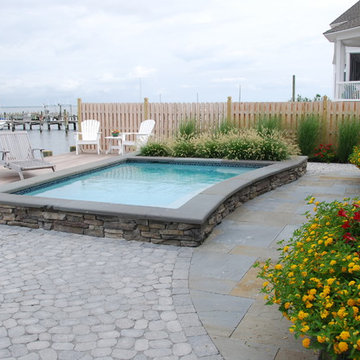
Cocktail pool with bay front plantings
Aménagement d'une piscine arrière bord de mer rectangle avec des pavés en pierre naturelle.
Aménagement d'une piscine arrière bord de mer rectangle avec des pavés en pierre naturelle.
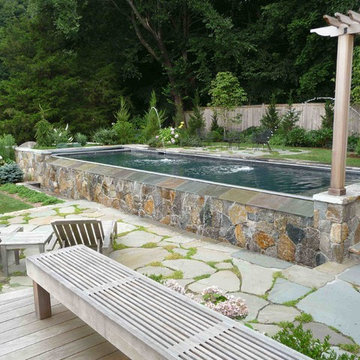
Aménagement d'une piscine arrière et hors-sol bord de mer rectangle et de taille moyenne avec des pavés en pierre naturelle et un point d'eau.
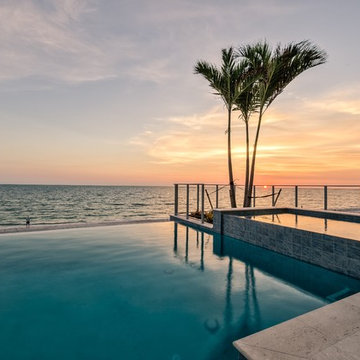
Pool Deck- salt water poo and spa are elevated 22' above the beach. Big sun area, covered porches, stairs to beach, large planters.
Cette photo montre une très grande piscine à débordement et arrière bord de mer rectangle avec un point d'eau et des pavés en pierre naturelle.
Cette photo montre une très grande piscine à débordement et arrière bord de mer rectangle avec un point d'eau et des pavés en pierre naturelle.
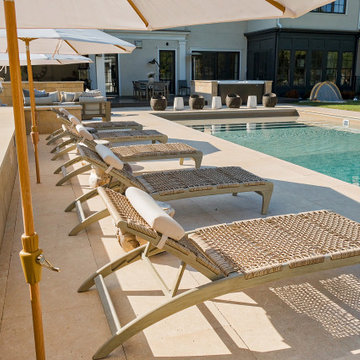
This Edina, MN project started when the client’s contacted me about their desire to create a family friendly entertaining space as well as a great place to entertain friends. The site amenities that were incorporated into the landscape design-build include a swimming pool, hot tub, outdoor dining space with grill/kitchen/bar combo, a mortared stone wood burning fireplace, and a pool house.
The house was built in 2015 and the rear yard was left essentially as a clean slate. Existing construction consisted of a covered screen porch with screens opening out to another covered space. Both were built with the floor constructed of composite decking (low lying deck, one step off to grade). The deck also wrapped over to doorways out of the kitchenette & dining room. This open amount of deck space allowed us to reconsider the furnishings for dining and how we could incorporate the bar and outdoor kitchen. We incorporated a self-contained spa within the deck to keep it closer to the house for winter use. It is surrounded by a raised masonry seating wall for “hiding” the spa and comfort for access. The deck was dis-assembled as needed to accommodate the masonry for the spa surround, bar, outdoor kitchen & re-built for a finished look as it attached back to the masonry.
The layout of the 20’x48’ swimming pool was determined in order to accommodate the custom pool house & rear/side yard setbacks. The client wanted to create ample space for chaise loungers & umbrellas as well as a nice seating space for the custom wood burning fireplace. Raised masonry walls are used to define these areas and give a sense of space. The pool house is constructed in line with the swimming pool on the deep/far end.
The swimming pool was installed with a concrete subdeck to allow for a custom stone coping on the pool edge. The patio material and coping are made out of 24”x36” Ardeo Limestone. 12”x24” Ardeo Limestone is used as veneer for the masonry items. The fireplace is a main focal point, so we decided to use a different veneer than the other masonry areas so it could stand out a bit more.
The clients have been enjoying all of the new additions to their dreamy coastal backyard. All of the elements flow together nicely and entertaining family and friends couldn’t be easier in this beautifully remodeled space.
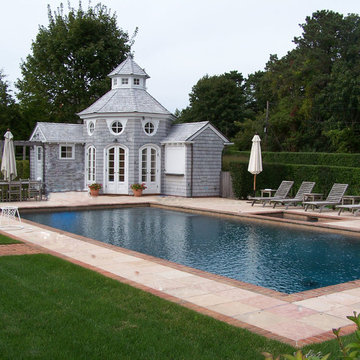
spaulding landscape architects, llc
Cette photo montre un Abris de piscine et pool houses arrière bord de mer rectangle avec des pavés en pierre naturelle.
Cette photo montre un Abris de piscine et pool houses arrière bord de mer rectangle avec des pavés en pierre naturelle.
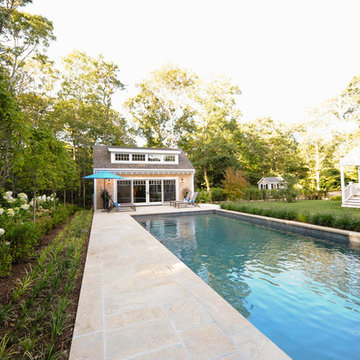
Idée de décoration pour un Abris de piscine et pool houses arrière marin rectangle avec des pavés en pierre naturelle.
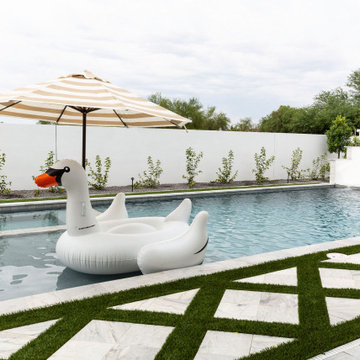
Inspiration pour une grande piscine naturelle et arrière marine rectangle avec un toboggan et des pavés en pierre naturelle.
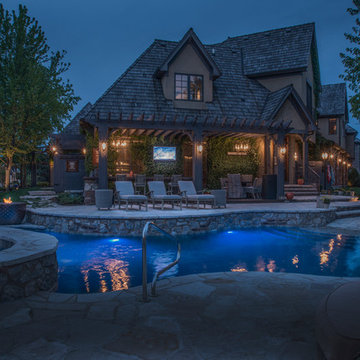
Request Free Quote
This resort-style backyard has everything a family needs for perpetual Summer fun! The freeform pool measures 600 square feet, and features a beach (zero-depth) entry.
The raised hot tub measures 7'6" x 12'" at the farthest points. The hot tub has a sheer water feature spilling into the swimming pool. Flagstone coping and decking match the beautifully appointed upper terrace which features a TV viewing area, bar and grilling station. The lower terrace has a fireplace with ample seating. Photos by Larry Huene
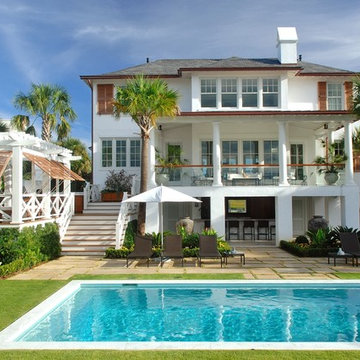
Pool by Aqua Blue Pools Charleston.
Landscape Design by Robert Chestnut.
Idée de décoration pour un grand Abris de piscine et pool houses arrière marin rectangle avec des pavés en pierre naturelle.
Idée de décoration pour un grand Abris de piscine et pool houses arrière marin rectangle avec des pavés en pierre naturelle.
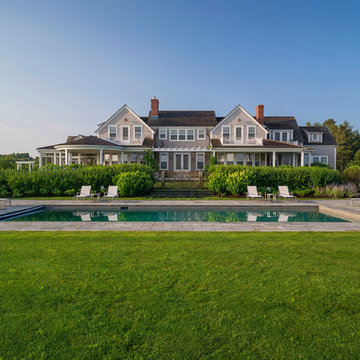
Located in one on the country’s most desirable vacation destinations, this vacation home blends seamlessly into the natural landscape of this unique location. The property includes a crushed stone entry drive with cobble accents, guest house, tennis court, swimming pool with stone deck, pool house with exterior fireplace for those cool summer eves, putting green, lush gardens, and a meandering boardwalk access through the dunes to the beautiful sandy beach.
Photography: Richard Mandelkorn Photography
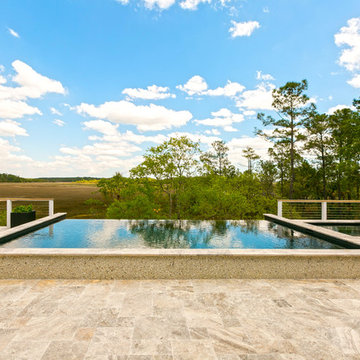
Patrick Brickman
Cette photo montre une piscine hors-sol et arrière bord de mer de taille moyenne et rectangle avec un bain bouillonnant et des pavés en pierre naturelle.
Cette photo montre une piscine hors-sol et arrière bord de mer de taille moyenne et rectangle avec un bain bouillonnant et des pavés en pierre naturelle.
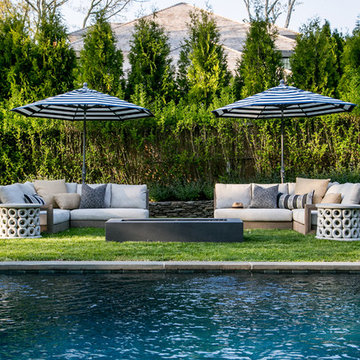
Interior Design & Furniture Design by Chango & Co.
Photography by Raquel Langworthy
See the story in My Domaine
Idées déco pour une grande piscine naturelle et arrière bord de mer rectangle avec des pavés en pierre naturelle.
Idées déco pour une grande piscine naturelle et arrière bord de mer rectangle avec des pavés en pierre naturelle.
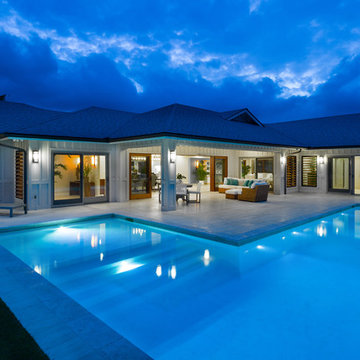
This In-door Out-door connecting to the pool adding this amazing tropical sunset that brings out the most brilliant and vibrant colors to this back lanai. What a gift from nature.
David Moore
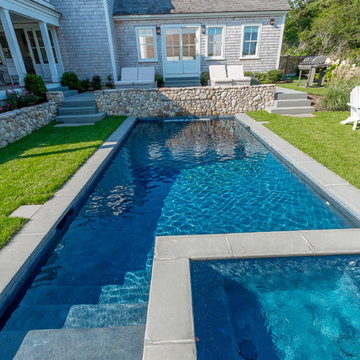
Ron Lynch
Aménagement d'une grande piscine naturelle et arrière bord de mer rectangle avec un point d'eau et des pavés en pierre naturelle.
Aménagement d'une grande piscine naturelle et arrière bord de mer rectangle avec un point d'eau et des pavés en pierre naturelle.
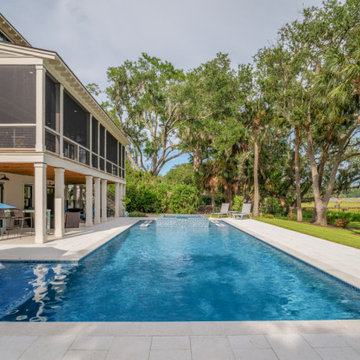
View of the pool with the screen porch on the left. To the right, is the marsh and water way. Client valued their outdoor living lifestyle. The screen porch is access from the great room, dining and kitchen areas. Making dining, relaxing and entertaining outdoors that much easier.
Idées déco de piscines bord de mer avec des pavés en pierre naturelle
8