Idées déco de piscines campagne avec des pavés en pierre naturelle
Trier par :
Budget
Trier par:Populaires du jour
61 - 80 sur 776 photos
1 sur 3
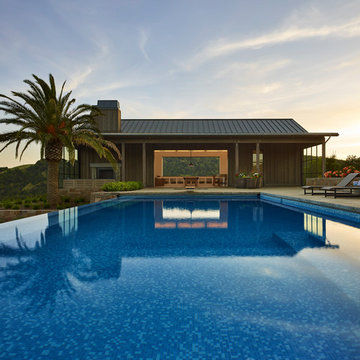
Adrian Gregorutti
Cette image montre un très grand Abris de piscine et pool houses arrière rustique rectangle avec des pavés en pierre naturelle.
Cette image montre un très grand Abris de piscine et pool houses arrière rustique rectangle avec des pavés en pierre naturelle.
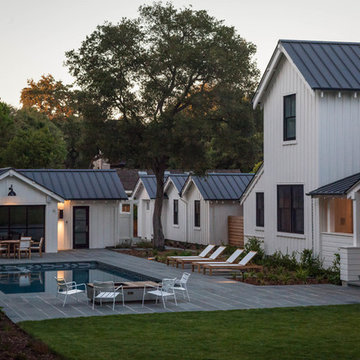
A view from the play area towards the pool house
Cette image montre une grande piscine arrière rustique rectangle avec des pavés en pierre naturelle.
Cette image montre une grande piscine arrière rustique rectangle avec des pavés en pierre naturelle.

Pool project completed- beautiful stonework by local subs!
Photo credit: Tim Murphy, Foto Imagery
Idées déco pour une petite piscine naturelle et arrière campagne rectangle avec un bain bouillonnant et des pavés en pierre naturelle.
Idées déco pour une petite piscine naturelle et arrière campagne rectangle avec un bain bouillonnant et des pavés en pierre naturelle.
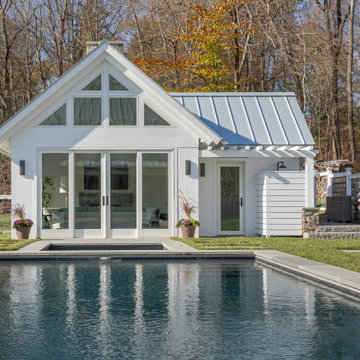
Idée de décoration pour une piscine arrière champêtre de taille moyenne et rectangle avec des pavés en pierre naturelle.
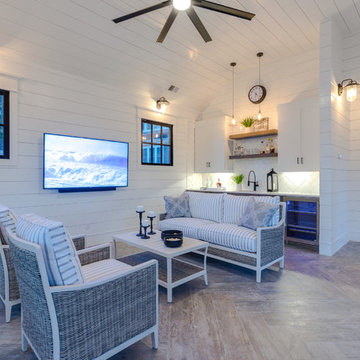
Inspiration pour un grand Abris de piscine et pool houses arrière rustique sur mesure avec des pavés en pierre naturelle.
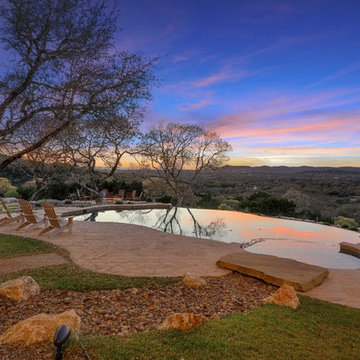
Idée de décoration pour une piscine à débordement et arrière champêtre sur mesure avec un bain bouillonnant et des pavés en pierre naturelle.
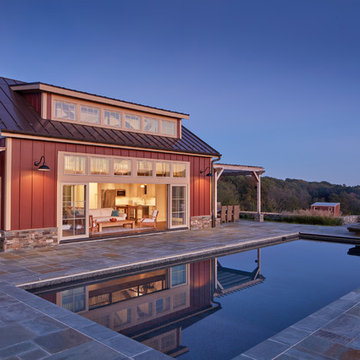
For information about our work, please contact info@studiombdc.com
Cette photo montre une piscine arrière nature rectangle avec des pavés en pierre naturelle.
Cette photo montre une piscine arrière nature rectangle avec des pavés en pierre naturelle.
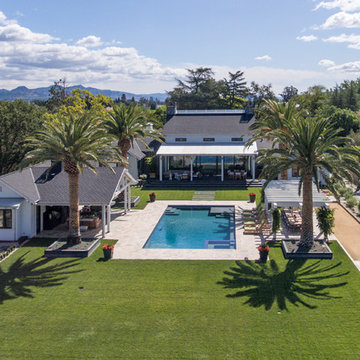
Inspiration pour une piscine arrière rustique de taille moyenne et rectangle avec des pavés en pierre naturelle.
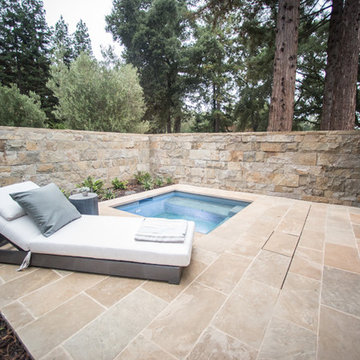
A romantic space is created by the privacy walls around this Hot Tub area connected to the Master Bathroom.
Aménagement d'une petite piscine latérale campagne avec un bain bouillonnant et des pavés en pierre naturelle.
Aménagement d'une petite piscine latérale campagne avec un bain bouillonnant et des pavés en pierre naturelle.
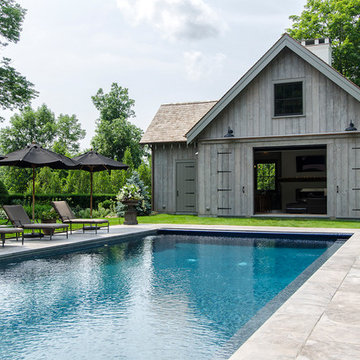
Inspiration pour une grande piscine arrière rustique rectangle avec des pavés en pierre naturelle.
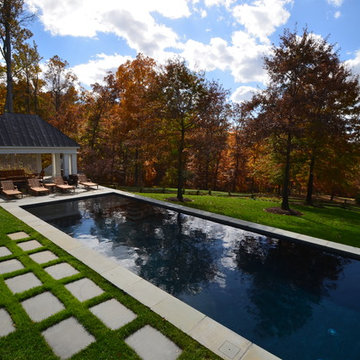
Cette image montre un grand couloir de nage arrière rustique rectangle avec des pavés en pierre naturelle.
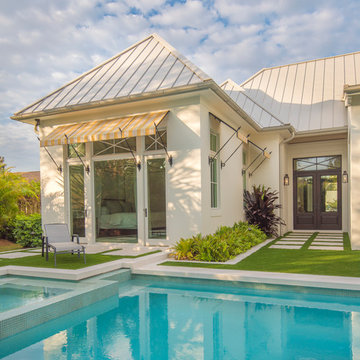
Beautifully appointed custom home near Venice Beach, FL. Designed with the south Florida cottage style that is prevalent in Naples. Every part of this home is detailed to show off the work of the craftsmen that created it.
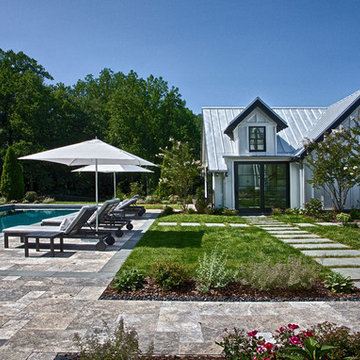
Idée de décoration pour une très grande piscine arrière champêtre rectangle avec des pavés en pierre naturelle.
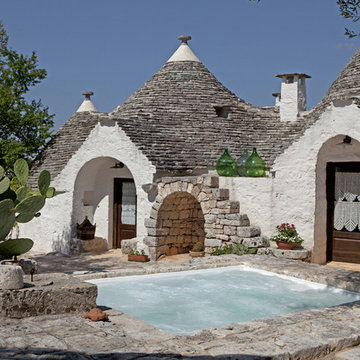
Cette image montre une piscine latérale rustique de taille moyenne et rectangle avec des pavés en pierre naturelle.
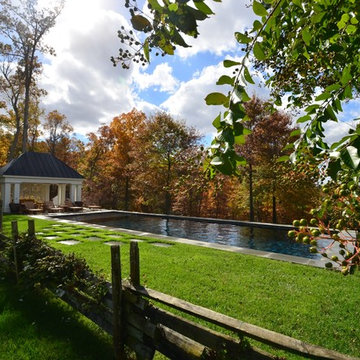
Aménagement d'un grand couloir de nage arrière campagne rectangle avec des pavés en pierre naturelle.
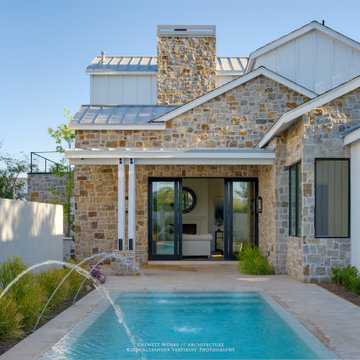
A fresh interpretation of the western farmhouse, The Sycamore, with its high pitch rooflines, custom interior trusses, and reclaimed hardwood floors offers irresistible modern warmth.
When merging the past indigenous citrus farms with today’s modern aesthetic, the result is a celebration of the Western Farmhouse. The goal was to craft a community canvas where homes exist as a supporting cast to an overall community composition. The extreme continuity in form, materials, and function allows the residents and their lives to be the focus rather than architecture. The unified architectural canvas catalyzes a sense of community rather than the singular aesthetic expression of 16 individual homes. This sense of community is the basis for the culture of The Sycamore.
The western farmhouse revival style embodied at The Sycamore features elegant, gabled structures, open living spaces, porches, and balconies. Utilizing the ideas, methods, and materials of today, we have created a modern twist on an American tradition. While the farmhouse essence is nostalgic, the cool, modern vibe brings a balance of beauty and efficiency. The modern aura of the architecture offers calm, restoration, and revitalization.
Located at 37th Street and Campbell in the western portion of the popular Arcadia residential neighborhood in Central Phoenix, the Sycamore is surrounded by some of Central Phoenix’s finest amenities, including walkable access to premier eateries such as La Grande Orange, Postino, North, and Chelsea’s Kitchen.
Project Details: The Sycamore, Phoenix, AZ
Architecture: Drewett Works
Builder: Sonora West Development
Developer: EW Investment Funding
Interior Designer: Homes by 1962
Photography: Alexander Vertikoff
Awards:
Gold Nugget Award of Merit – Best Single Family Detached Home 3,500-4,500 sq ft
Gold Nugget Award of Merit – Best Residential Detached Collection of the Year

My client for this project was a builder/ developer. He had purchased a flat two acre parcel with vineyards that was within easy walking distance of downtown St. Helena. He planned to “build for sale” a three bedroom home with a separate one bedroom guest house, a pool and a pool house. He wanted a modern type farmhouse design that opened up to the site and to the views of the hills beyond and to keep as much of the vineyards as possible. The house was designed with a central Great Room consisting of a kitchen area, a dining area, and a living area all under one roof with a central linear cupola to bring natural light into the middle of the room. One approaches the entrance to the home through a small garden with water features on both sides of a path that leads to a covered entry porch and the front door. The entry hall runs the length of the Great Room and serves as both a link to the bedroom wings, the garage, the laundry room and a small study. The entry hall also serves as an art gallery for the future owner. An interstitial space between the entry hall and the Great Room contains a pantry, a wine room, an entry closet, an electrical room and a powder room. A large deep porch on the pool/garden side of the house extends most of the length of the Great Room with a small breakfast Room at one end that opens both to the kitchen and to this porch. The Great Room and porch open up to a swimming pool that is on on axis with the front door.
The main house has two wings. One wing contains the master bedroom suite with a walk in closet and a bathroom with soaking tub in a bay window and separate toilet room and shower. The other wing at the opposite end of the househas two children’s bedrooms each with their own bathroom a small play room serving both bedrooms. A rear hallway serves the children’s wing, a Laundry Room and a Study, the garage and a stair to an Au Pair unit above the garage.
A separate small one bedroom guest house has a small living room, a kitchen, a toilet room to serve the pool and a small covered porch. The bedroom is ensuite with a full bath. This guest house faces the side of the pool and serves to provide privacy and block views ofthe neighbors to the east. A Pool house at the far end of the pool on the main axis of the house has a covered sitting area with a pizza oven, a bar area and a small bathroom. Vineyards were saved on all sides of the house to help provide a private enclave within the vines.
The exterior of the house has simple gable roofs over the major rooms of the house with sloping ceilings and large wooden trusses in the Great Room and plaster sloping ceilings in the bedrooms. The exterior siding through out is painted board and batten siding similar to farmhouses of other older homes in the area.
Clyde Construction: General Contractor
Photographed by: Paul Rollins
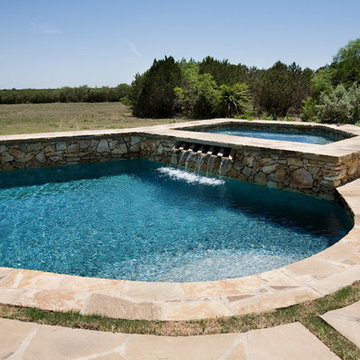
All of the rock used on this pool was repurposed from an old rock wall that was on the property.
Cette image montre un couloir de nage arrière rustique sur mesure et de taille moyenne avec des pavés en pierre naturelle et un bain bouillonnant.
Cette image montre un couloir de nage arrière rustique sur mesure et de taille moyenne avec des pavés en pierre naturelle et un bain bouillonnant.
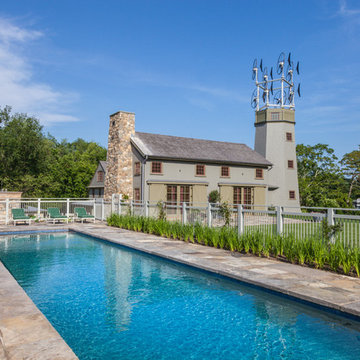
David Heald
Idées déco pour une piscine campagne rectangle avec des pavés en pierre naturelle.
Idées déco pour une piscine campagne rectangle avec des pavés en pierre naturelle.
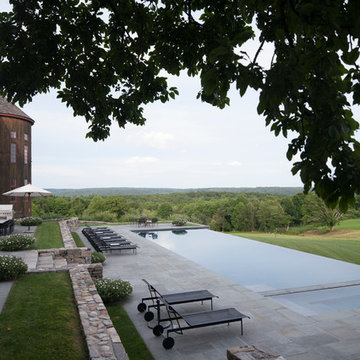
The pool has a dark gray plaster finish creating a deep blue water color.
Réalisation d'une grande piscine à débordement et arrière champêtre rectangle avec des pavés en pierre naturelle.
Réalisation d'une grande piscine à débordement et arrière champêtre rectangle avec des pavés en pierre naturelle.
Idées déco de piscines campagne avec des pavés en pierre naturelle
4