Idées déco de piscines en L avec des pavés en pierre naturelle
Trier par :
Budget
Trier par:Populaires du jour
81 - 100 sur 853 photos
1 sur 3
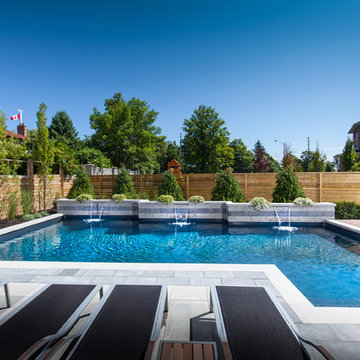
Inspiration pour un couloir de nage arrière design en L de taille moyenne avec un point d'eau et des pavés en pierre naturelle.
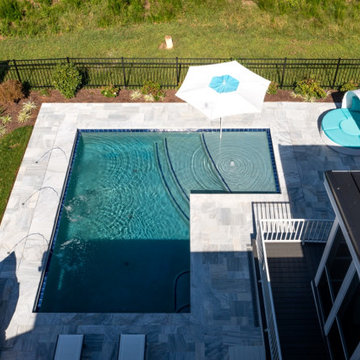
The ultimate lounger! This Lewes pool has a large sun ledge followed by an equally spacious lounge platform. The ell shape allows for ultimate lounge room while maximizing open swim space. Dual automatic covers help keep the pool clean, water warm, and water chemistry on point. An LED bubbler on the sun ledge and three deck jets create the ideal ambiance for this backyard oasis.
Interior Finish - WetEdge Technologies, Luna Quartz; Aruba
Waterline Tile - 6"x6" Tahitian Gloss Blue, Ceramic
Trim Tile - 2"x2" Tahitian Gloss Blue, Ceramic
Coping - Grecian Silver Travertine
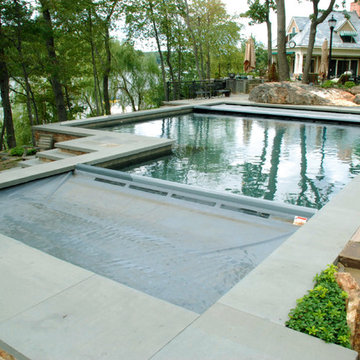
Auto Cover for an L-shaped Pool. The Cover meets at the center as it comes from each side.
Aménagement d'un couloir de nage arrière moderne en L avec des pavés en pierre naturelle et un bain bouillonnant.
Aménagement d'un couloir de nage arrière moderne en L avec des pavés en pierre naturelle et un bain bouillonnant.
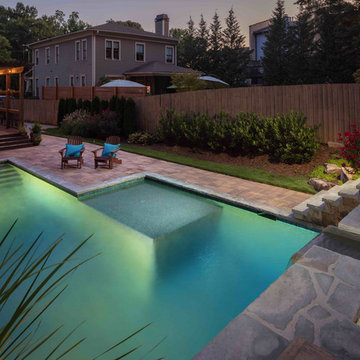
Custom rectilinear swimming pool with large tanning ledge, cascading pool steps and a raised spa that sits at the end of the pool with a waterfall spilling from its center. Outdoor living area includes a high-end cedar deck and pergola with custom built-in seating and storage and a two-level paver patio.
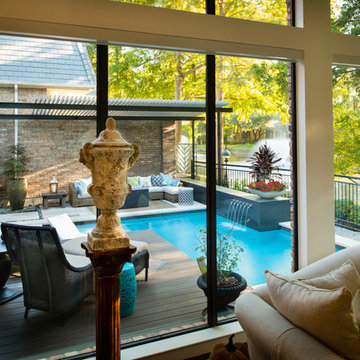
The client purchased this property with grand plans of renovating the entire place; from top to bottom, and from inside to outside. And while the inside canvas was very generous and even somewhat forgiving, the outside space would be anything but.
We wanted to squeeze in as much seating space as possible in their limited courtyard area, without encroaching on the already compact-sized pool. The first and most obvious solution was to get rid of the trees and shrubs that separated this house from its zero-lot-line neighbor. With the addition of Lueder limestone pavers, this new area alone would free up nearly 120 additional square feet, which happened to be the perfect amount of space for a mobile gas fire pit and sectional sofa. And this would make for the perfect place to enjoy the afternoon sunset with the implementation of a custom-built metal pergola standing above it all.
The next problem to overcome was the disconnected feel of the existing patio; there were too many levels of steps and stairs, which meant that it would have been difficult to have any sort of traditional furniture arrangement in their outdoor space. Randy knew that it only made sense to bring in a wood deck that could be mated to the highest level of the patio, thus creating and gaining the greatest amount of continuous, flat space that the client needed. But even so, that flat space would be limited to a very tight "L-shape" around the pool. And knowing this, the client decided that the larger space would be more valuable to them than the spa, so they opted to have a portion of the deck built over it in order to allow for a more generous amount of patio space.
And with the edge of the patio/deck dropping off almost 2 feet to the waterline, it now created the perfect opportunity to have a visually compelling raised wall that could be adorned with different hues of plank-shaped tiles. From inside the pool, the varying shades of brown were a great accent to the wood deck that sat just above.
However, the true visual crowning jewel of this project would end up being the raised back wall along the fence, fully encased in a large format, 24x24 slate grey tile, complete with a custom stainless steel, square-tube scupper bank, installed at just the right height to create the perfect amount of water noise.
But Randy wasn't done just yet. With two entirely new entertaining areas opened up at opposite ends of the pool, the only thing left to do now was to connect them. Knowing that he nor the client wanted to eliminate any more water space, he decided to bring a new traffic pattern right into the pool by way of two "floating", Lueder limestone stepper pads. It would be a visually perfect union of both pool and walking spaces.
The existing steps and walkways were then cut away and replaced with matching Lueder limestone caps and steppers. All remaining hardscape gaps were later filled with Mexican beach pebble, which helped to promote a very "zen-like" feel in this outdoor space.
The interior of the pool was coated with Wet Edge Primerastone "Blue Pacific Coast" plaster, and then lit up with the incredibly versatile Pentair GloBrite LED pool lights.
In the end, the client ended up gaining the additional entertaining and seating space that they needed, and the updated, modern feel that they loved.
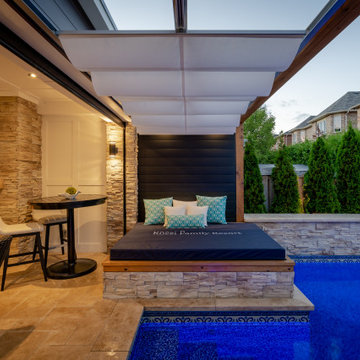
Cette photo montre une petite piscine arrière méditerranéenne en L avec des pavés en pierre naturelle.
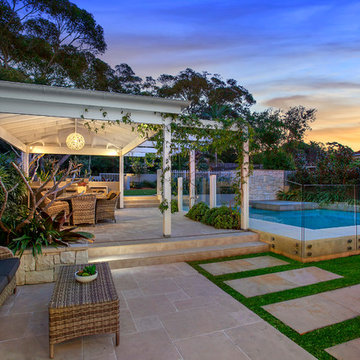
Idée de décoration pour une piscine arrière design en L de taille moyenne avec des pavés en pierre naturelle.
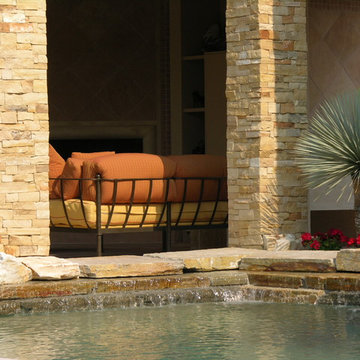
Coping edge water feature surrounding the pool and the Cabana.
Aménagement d'une grande piscine naturelle méditerranéenne en L avec une cour et des pavés en pierre naturelle.
Aménagement d'une grande piscine naturelle méditerranéenne en L avec une cour et des pavés en pierre naturelle.
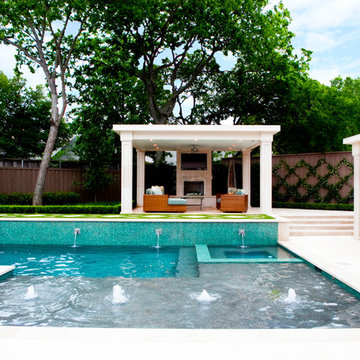
Designed to entertain, this site was maximized to create an extension of the home. The project boasts a complete outdoor kitchen, multiple covered seating areas, a gas fireplace, outdoor TV's and state-of-the-art sound system, a pool, spa, and putting green. From daytime swimming to an intimate evening dinner party, followed by a late night game on the putting green, this backyard has something for the whole family to enjoy.
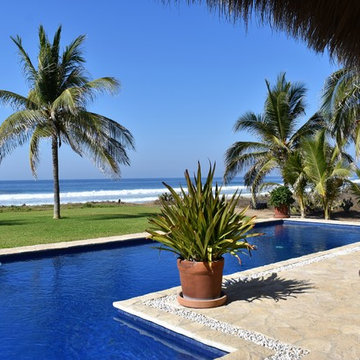
Aménagement d'une grande piscine arrière exotique en L avec des pavés en pierre naturelle.
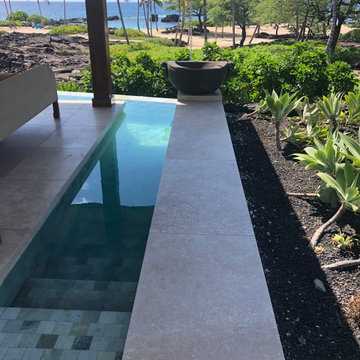
Stones for Pool - Colonial Brushed & Filled Travertine Straight Edge
? Beautiful Pool Coping Project ?
Cette photo montre un grand piscine avec aménagement paysager avant exotique en L avec des pavés en pierre naturelle.
Cette photo montre un grand piscine avec aménagement paysager avant exotique en L avec des pavés en pierre naturelle.
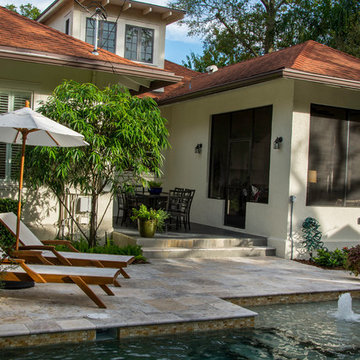
A very small South Tampa backyard (typical) turned into a very usable space. Approx. 265 sq. ft. this small pool or spool (spa pool) has everything one needs to enjoy outdoor living life. Offset to one side of the yard, it allows for max use of the space. The approx. 330 sq. ft. french pattern silver travertine pool deck and straight edge pool coping gives this backyard a clean, simple, modern feel. With the soft zoyisa grass expanding almost to pool edges it gives the small space a vast, clean feel. The sunshelf in the pool adds a place of pause before entering the pool which has a max depth of 6 feet. No matter what time of year the spool is equiped with a pool heater that will have this oasis to 87 plus degrees within several hrs or less.
Landscape Fusion
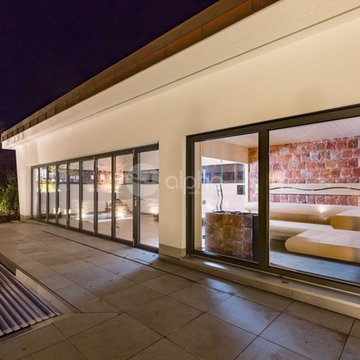
Ambient Elements creates conscious designs for innovative spaces by combining superior craftsmanship, advanced engineering and unique concepts while providing the ultimate wellness experience. We design and build outdoor kitchens, saunas, infrared saunas, steam rooms, hammams, cryo chambers, salt rooms, snow rooms and many other hyperthermic conditioning modalities.
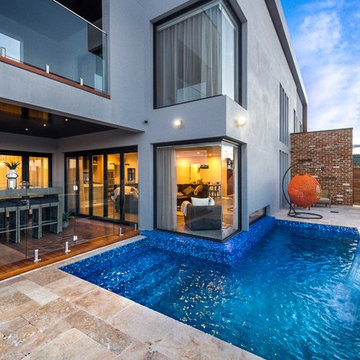
Cette photo montre une piscine arrière tendance en L avec un point d'eau et des pavés en pierre naturelle.
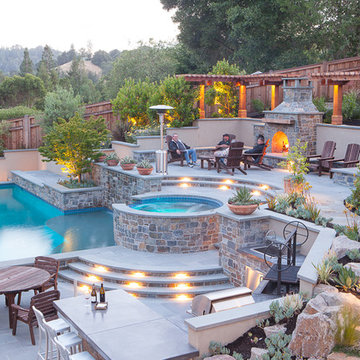
Idées déco pour une grande piscine arrière classique en L avec un bain bouillonnant et des pavés en pierre naturelle.
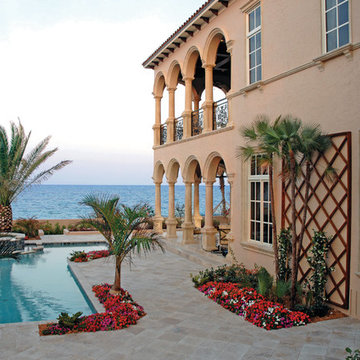
www.martinasphotography.com
Exemple d'un grand couloir de nage arrière chic en L avec un bain bouillonnant et des pavés en pierre naturelle.
Exemple d'un grand couloir de nage arrière chic en L avec un bain bouillonnant et des pavés en pierre naturelle.
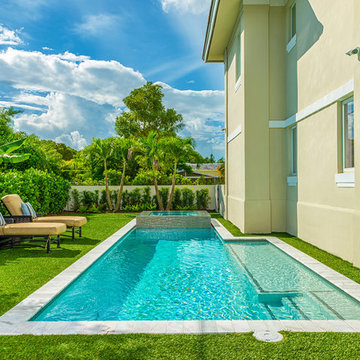
New pool addition with infinity edge glass tile hot tub and tanning ledge. Tropical landscape design. Photo by: Luxe Hunters
Idées déco pour une piscine latérale contemporaine en L avec un bain bouillonnant et des pavés en pierre naturelle.
Idées déco pour une piscine latérale contemporaine en L avec un bain bouillonnant et des pavés en pierre naturelle.
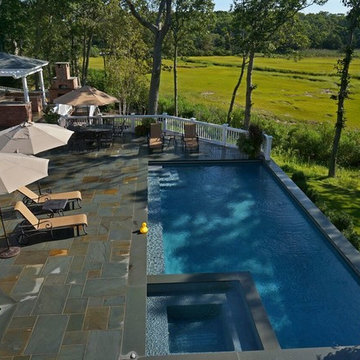
Idée de décoration pour un couloir de nage arrière tradition en L de taille moyenne avec un bain bouillonnant et des pavés en pierre naturelle.
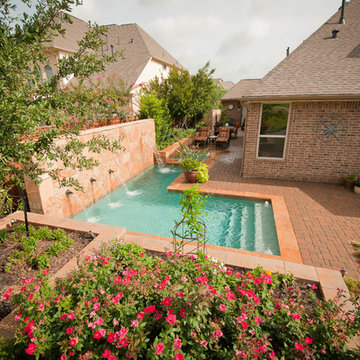
Réalisation d'une piscine latérale tradition en L de taille moyenne avec un bain bouillonnant et des pavés en pierre naturelle.
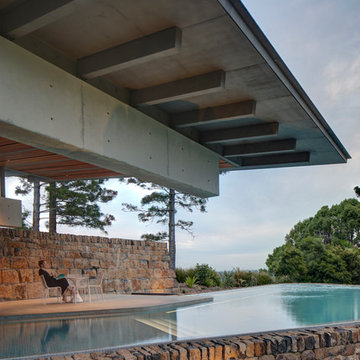
A former dairy property, Lune de Sang is now the centre of an ambitious project that is bringing back a pocket of subtropical rainforest to the Byron Bay hinterland. The first seedlings are beginning to form an impressive canopy but it will be another 3 centuries before this slow growth forest reaches maturity. This enduring, multi-generational project demands architecture to match; if not in a continuously functioning capacity, then in the capacity of ancient stone and concrete ruins; witnesses to the early years of this extraordinary project.
The project’s latest component, the Pavilion, sits as part of a suite of 5 structures on the Lune de Sang site. These include two working sheds, a guesthouse and a general manager’s residence. While categorically a dwelling too, the Pavilion’s function is distinctly communal in nature. The building is divided into two, very discrete parts: an open, functionally public, local gathering space, and a hidden, intensely private retreat.
The communal component of the pavilion has more in common with public architecture than with private dwellings. Its scale walks a fine line between retaining a degree of domestic comfort without feeling oppressively private – you won’t feel awkward waiting on this couch. The pool and accompanying amenities are similarly geared toward visitors and the space has already played host to community and family gatherings. At no point is the connection to the emerging forest interrupted; its only solid wall is a continuation of a stone landscape retaining wall, while floor to ceiling glass brings the forest inside.
Physically the building is one structure but the two parts are so distinct that to enter the private retreat one must step outside into the landscape before coming in. Once inside a kitchenette and living space stress the pavilion’s public function. There are no sweeping views of the landscape, instead the glass perimeter looks onto a lush rainforest embankment lending the space a subterranean quality. An exquisitely refined concrete and stone structure provides the thermal mass that keeps the space cool while robust blackbutt joinery partitions the space.
The proportions and scale of the retreat are intimate and reveal the refined craftsmanship so critical to ensuring this building capacity to stand the test of centuries. It’s an outcome that demanded an incredibly close partnership between client, architect, engineer, builder and expert craftsmen, each spending months on careful, hands-on iteration.
While endurance is a defining feature of the architecture, it is also a key feature to the building’s ecological response to the site. Great care was taken in ensuring a minimised carbon investment and this was bolstered by using locally sourced and recycled materials.
All water is collected locally and returned back into the forest ecosystem after use; a level of integration that demanded close partnership with forestry and hydraulics specialists.
Between endurance, integration into a forest ecosystem and the careful use of locally sourced materials, Lune de Sang’s Pavilion aspires to be a sustainable project that will serve a family and their local community for generations to come.
Idées déco de piscines en L avec des pavés en pierre naturelle
5