Idées déco de piscines en L avec des pavés en pierre naturelle
Trier par :
Budget
Trier par:Populaires du jour
161 - 180 sur 853 photos
1 sur 3
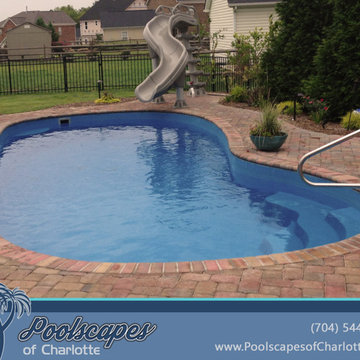
We are excited to announce that we have formally changed the name of our business from
San Juan Pools of Charlotte to Poolscapes of Charlotte. We decided to change our name (but not our corporate structure) due to the growth and evolution of our business. We feel the name “Poolscapes” better reflects the full service capabilities of our company and the expertise to build the back yard of your dreams. We proudly install the best fiberglass pools in the industry made by San Juan Fiberglass Pools.
Whatever your needs, you can count on Poolscapes of Charlotte to deliver the highest quality products and services. We are the Carolina’s premier fiberglass pool builder, with over 500 pools and spas installed in the Charlotte metro area since 1999. We have an “A+” rating for over 14 consecutive years from the Better Business Bureau, we have an “A” rating from Angie's List, and we have won several prestigious national awards for excellence and design. Our pools built here in the Charlotte area have been published in seven national magazines.
We can customize your pool with a wide variety of accessories and options including salt generators, fountains, waterfalls, spillover spas, automatic pool cleaners, multi-color LED lighting, swim jet systems, glass or ceramic tile, fire & water features and many custom decking features including stamped concrete, travertine, natural stone, acrylic coatings, pavers & more. We can customize your backyard with fire places, fire pits, raised planter beds, retaining walls, outdoor kitchens, fencing, landscaping, irrigation and more.
Please call or email us for a backyard consultation & poolscape design.
(704) 544-0424
info@poolsofcharlotte.com
http://www.poolsofcharlotte.com
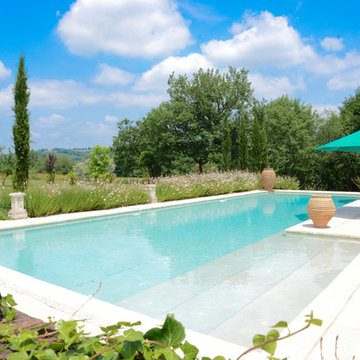
©Bénédicte Favarel 17images
Inspiration pour un grand couloir de nage arrière méditerranéen en L avec des pavés en pierre naturelle.
Inspiration pour un grand couloir de nage arrière méditerranéen en L avec des pavés en pierre naturelle.
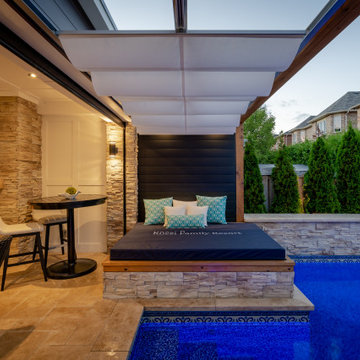
Cette photo montre une petite piscine arrière méditerranéenne en L avec des pavés en pierre naturelle.
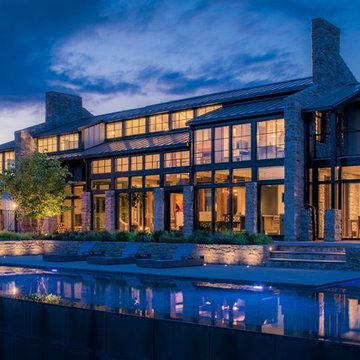
Owner, architect, and site merged a design from their mutual association with the river.
Located on the edge of Goose Creek, the owner was drawn to the site, reminiscent of a river from his youth that he used to tube down with friends and a 6-pack of beer. The architect, although growing up a country way, had similar memories along the water.
Design gains momentum from conversations of built forms they recall floating along: mills and industrial compounds lining waterways that once acted as their lifeline. The common memories of floating past stone abutments and looking up at timber trussed bridges from below inform the interior. The concept extends into the hardscape in piers, and terraces that recall those partial elements remaining in and around the river.
©️Maxwell MacKenzie
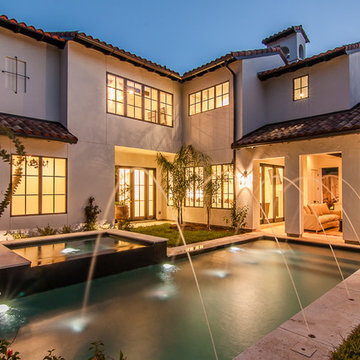
Aménagement d'un couloir de nage arrière méditerranéen en L de taille moyenne avec un point d'eau et des pavés en pierre naturelle.
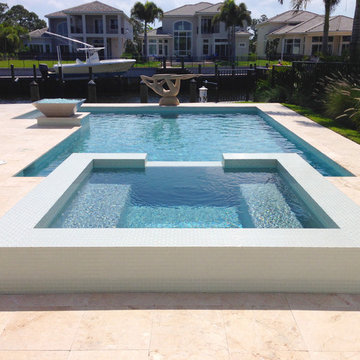
Champion Pools & Spa Inc
Aménagement d'un couloir de nage arrière contemporain en L de taille moyenne avec un point d'eau et des pavés en pierre naturelle.
Aménagement d'un couloir de nage arrière contemporain en L de taille moyenne avec un point d'eau et des pavés en pierre naturelle.
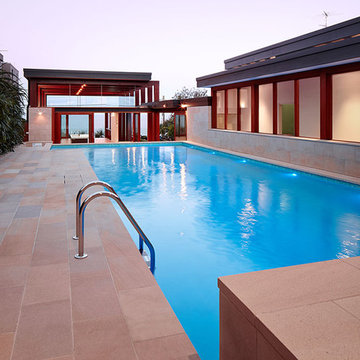
Exemple d'une piscine arrière moderne en L de taille moyenne avec des pavés en pierre naturelle.
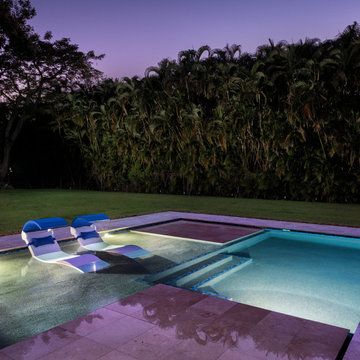
custom designed staright line pool and spa. Floating deck pads for day beds and in water lounge chairs to lounge dry or wet around water.
Aménagement d'un grand couloir de nage arrière moderne en L avec un bain bouillonnant et des pavés en pierre naturelle.
Aménagement d'un grand couloir de nage arrière moderne en L avec un bain bouillonnant et des pavés en pierre naturelle.
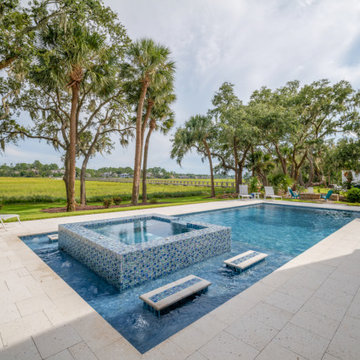
View of the pool with the marsh and water way off in the distance. A place for the family, and friend to come relax and enjoy the serenity of the pool.
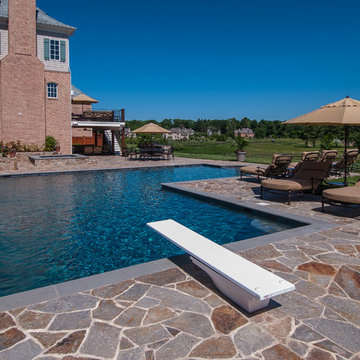
Sheer Descent Spillways flow into this spacious L shaped pool
Cette photo montre une très grande piscine arrière craftsman en L avec un point d'eau et des pavés en pierre naturelle.
Cette photo montre une très grande piscine arrière craftsman en L avec un point d'eau et des pavés en pierre naturelle.
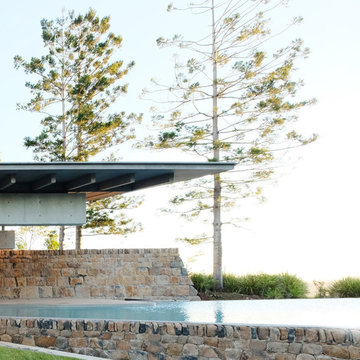
A former dairy property, Lune de Sang is now the centre of an ambitious project that is bringing back a pocket of subtropical rainforest to the Byron Bay hinterland. The first seedlings are beginning to form an impressive canopy but it will be another 3 centuries before this slow growth forest reaches maturity. This enduring, multi-generational project demands architecture to match; if not in a continuously functioning capacity, then in the capacity of ancient stone and concrete ruins; witnesses to the early years of this extraordinary project.
The project’s latest component, the Pavilion, sits as part of a suite of 5 structures on the Lune de Sang site. These include two working sheds, a guesthouse and a general manager’s residence. While categorically a dwelling too, the Pavilion’s function is distinctly communal in nature. The building is divided into two, very discrete parts: an open, functionally public, local gathering space, and a hidden, intensely private retreat.
The communal component of the pavilion has more in common with public architecture than with private dwellings. Its scale walks a fine line between retaining a degree of domestic comfort without feeling oppressively private – you won’t feel awkward waiting on this couch. The pool and accompanying amenities are similarly geared toward visitors and the space has already played host to community and family gatherings. At no point is the connection to the emerging forest interrupted; its only solid wall is a continuation of a stone landscape retaining wall, while floor to ceiling glass brings the forest inside.
Physically the building is one structure but the two parts are so distinct that to enter the private retreat one must step outside into the landscape before coming in. Once inside a kitchenette and living space stress the pavilion’s public function. There are no sweeping views of the landscape, instead the glass perimeter looks onto a lush rainforest embankment lending the space a subterranean quality. An exquisitely refined concrete and stone structure provides the thermal mass that keeps the space cool while robust blackbutt joinery partitions the space.
The proportions and scale of the retreat are intimate and reveal the refined craftsmanship so critical to ensuring this building capacity to stand the test of centuries. It’s an outcome that demanded an incredibly close partnership between client, architect, engineer, builder and expert craftsmen, each spending months on careful, hands-on iteration.
While endurance is a defining feature of the architecture, it is also a key feature to the building’s ecological response to the site. Great care was taken in ensuring a minimised carbon investment and this was bolstered by using locally sourced and recycled materials.
All water is collected locally and returned back into the forest ecosystem after use; a level of integration that demanded close partnership with forestry and hydraulics specialists.
Between endurance, integration into a forest ecosystem and the careful use of locally sourced materials, Lune de Sang’s Pavilion aspires to be a sustainable project that will serve a family and their local community for generations to come.
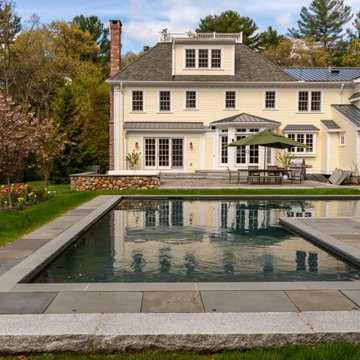
Inspiration pour une grande piscine arrière traditionnelle en L avec un bain bouillonnant et des pavés en pierre naturelle.
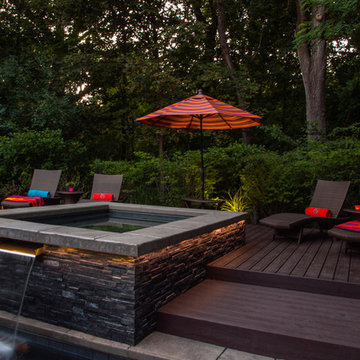
This renovation of a pool and spa in Highland Park, IL began with the demolition of an existing on-grade round spa and existing pool stairs. We then re-plumbed the pool and installed a new raised spa with waterfall feature and custom fascia around the spa, installed new geometric steps in the pool, installed new LED pool and spa lights, installed new perimeter tile and finish in the pool and spa in Onyx color, and new winter cover anchors and cover to protect the new pool and spa.
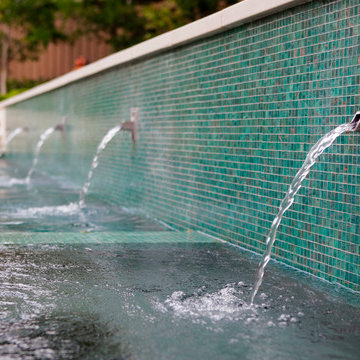
Designed to entertain, this site was maximized to create an extension of the home. The project boasts a complete outdoor kitchen, multiple covered seating areas, a gas fireplace, outdoor TV's and state-of-the-art sound system, a pool, spa, and putting green. From daytime swimming to an intimate evening dinner party, followed by a late night game on the putting green, this backyard has something for the whole family to enjoy.
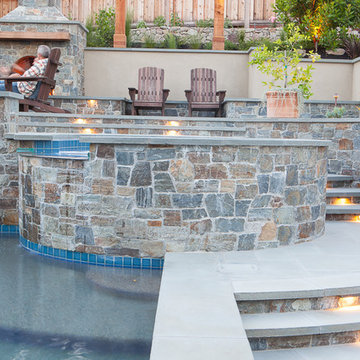
Cette image montre une grande piscine arrière traditionnelle en L avec un bain bouillonnant et des pavés en pierre naturelle.
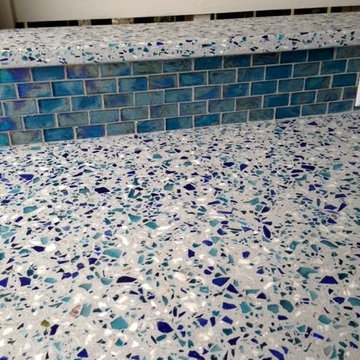
Manufacturer of custom recycled glass counter tops and landscape glass aggregate. The countertops are individually handcrafted and customized, using 100% recycled glass and diverting tons of glass from our landfills. The epoxy used is Low VOC (volatile organic compounds) and emits no off gassing. The newest product base is a high density, UV protected concrete. We now have indoor and outdoor options. As with the resin, the concrete offer the same creative aspects through glass choices.
Concrete & Outdoor kitchen with misc blue glass and recycled glass tile backsplash
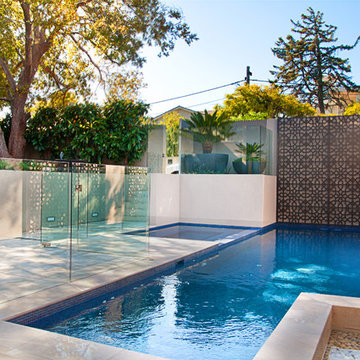
Fully tiled pool and spa with swim jets.
Tiled in bisazza blue blend tile.
Feature laser cut decorative screens.
Aménagement d'une piscine arrière moderne en L de taille moyenne avec des pavés en pierre naturelle.
Aménagement d'une piscine arrière moderne en L de taille moyenne avec des pavés en pierre naturelle.
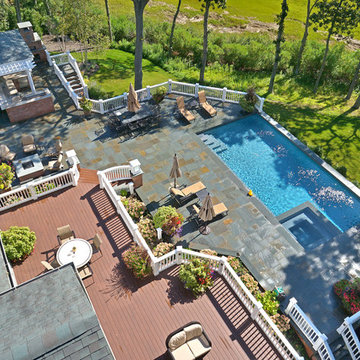
Aménagement d'un couloir de nage arrière classique en L de taille moyenne avec un bain bouillonnant et des pavés en pierre naturelle.
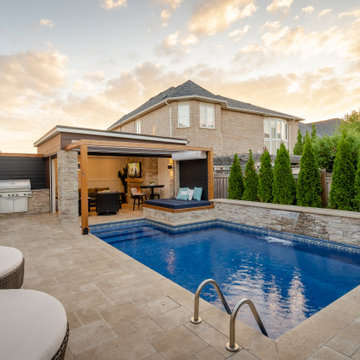
Cette image montre une petite piscine arrière méditerranéenne en L avec des pavés en pierre naturelle.
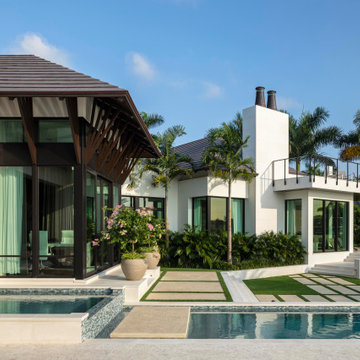
Idées déco pour un grand piscine avec aménagement paysager arrière méditerranéen en L avec des pavés en pierre naturelle.
Idées déco de piscines en L avec des pavés en pierre naturelle
9