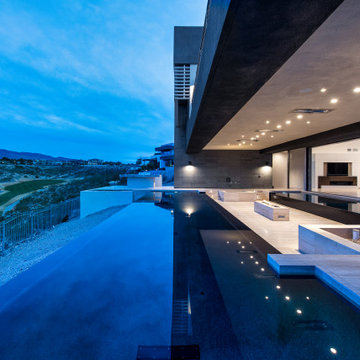Idées déco de piscines grises
Trier par :
Budget
Trier par:Populaires du jour
21 - 40 sur 636 photos
1 sur 3
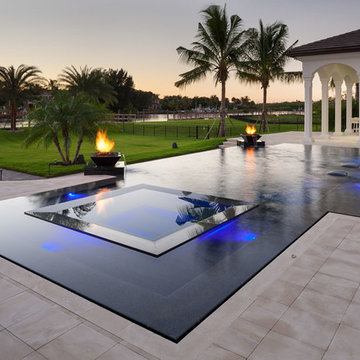
Perimeter Overflow Pools by AAA Custom Pools, Inc
#elegance #pooldesign #overflowpool #floridaliving #floridapooldesign
http://aaacustompools.com/portfolio-of-south-florida-perimeter-overflow-pool-designer.html
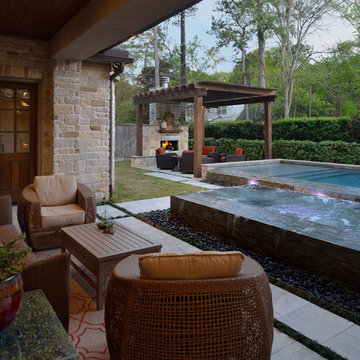
Pergolas with outdoor living spaces flank either end of this inviting, negative edge pool and spa. The pool, detailed with mosaic tile, features a large tanning deck and exterior uplighting to highlight the overflowing water. Catching the overflow of both the pool and spa water is a bed of smooth, black, Mexican beach pebble. The outdoor kitchen on one end of the pool is sunken so that the bar-top is even with the pool where in-water bar stools reside. A fireplace and seating area are on the opposite end of the pool under the opposing pergola.
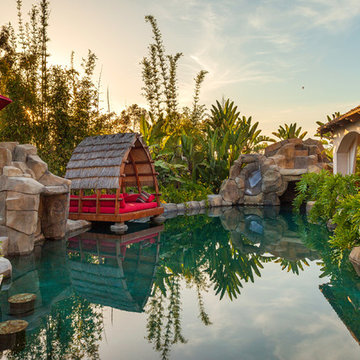
Distinguished Pools, custom private waterpark
Inspiration pour une très grande piscine naturelle et arrière ethnique sur mesure avec des pavés en pierre naturelle.
Inspiration pour une très grande piscine naturelle et arrière ethnique sur mesure avec des pavés en pierre naturelle.
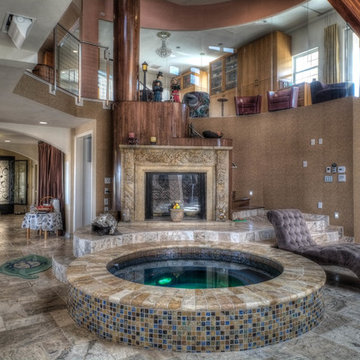
Chadwick Berrie
Cette image montre une grande piscine asiatique.
Cette image montre une grande piscine asiatique.

It started with vision. Then arrived fresh sight, seeing what was absent, seeing what was possible. Followed quickly by desire and creativity and know-how and communication and collaboration.
When the Ramsowers first called Exterior Worlds, all they had in mind was an outdoor fountain. About working with the Ramsowers, Jeff Halper, owner of Exterior Worlds says, “The Ramsowers had great vision. While they didn’t know exactly what they wanted, they did push us to create something special for them. I get inspired by my clients who are engaged and focused on design like they were. When you get that kind of inspiration and dialogue, you end up with a project like this one.”
For Exterior Worlds, our design process addressed two main features of the original space—the blank surface of the yard surrounded by looming architecture and plain fencing. With the yard, we dug out the center of it to create a one-foot drop in elevation in which to build a sunken pool. At one end, we installed a spa, lining it with a contrasting darker blue glass tile. Pedestals topped with urns anchor the pool and provide a place for spot color. Jets of water emerge from these pedestals. This moving water becomes a shield to block out urban noises and makes the scene lively. (And the children think it’s great fun to play in them.) On the side of the pool, another fountain, an illuminated basin built of limestone, brick and stainless steel, feeds the pool through three slots.
The pool is counterbalanced by a large plot of grass. What is inventive about this grassy area is its sub-structure. Before putting down the grass, we installed a French drain using grid pavers that pulls water away, an action that keeps the soil from compacting and the grass from suffocating. The entire sunken area is finished off with a border of ground cover that transitions the eye to the limestone walkway and the retaining wall, where we used the same reclaimed bricks found in architectural features of the house.
In the outer border along the fence line, we planted small trees that give the space scale and also hide some unsightly utility infrastructure. Boxwood and limestone gravel were embroidered into a parterre design to underscore the formal shape of the pool. Additionally, we planted a rose garden around the illuminated basin and a color garden for seasonal color at the far end of the yard across from the covered terrace.
To address the issue of the house’s prominence, we added a pergola to the main wing of the house. The pergola is made of solid aluminum, chosen for its durability, and painted black. The Ramsowers had used reclaimed ornamental iron around their front yard and so we replicated its pattern in the pergola’s design. “In making this design choice and also by using the reclaimed brick in the pool area, we wanted to honor the architecture of the house,” says Halper.
We continued the ornamental pattern by building an aluminum arbor and pool security fence along the covered terrace. The arbor’s supports gently curve out and away from the house. It, plus the pergola, extends the structural aspect of the house into the landscape. At the same time, it softens the hard edges of the house and unifies it with the yard. The softening effect is further enhanced by the wisteria vine that will eventually cover both the arbor and the pergola. From a practical standpoint, the pergola and arbor provide shade, especially when the vine becomes mature, a definite plus for the west-facing main house.
This newly-created space is an updated vision for a traditional garden that combines classic lines with the modern sensibility of innovative materials. The family is able to sit in the house or on the covered terrace and look out over the landscaping. To enjoy its pleasing form and practical function. To appreciate its cool, soothing palette, the blues of the water flowing into the greens of the garden with a judicious use of color. And accept its invitation to step out, step down, jump in, enjoy.
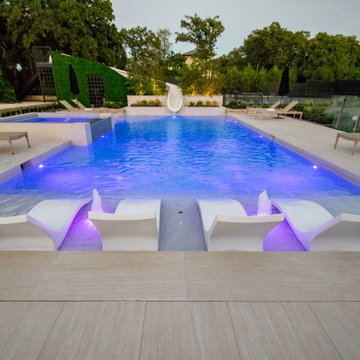
Fun, sleek, modern pool with amazing features: cabana, fire bar, splash pad with LED lights, long dolphin slide, outdoor kitchen with retractable doors and a secret garden/play area for the kids. Photos by Farley Designs.
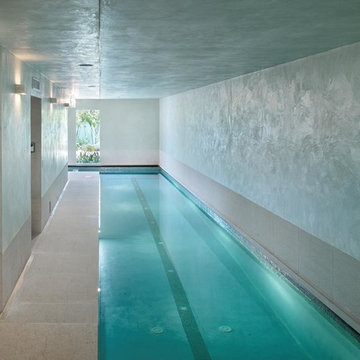
Rien van Rijthoven
Inspiration pour une grande piscine intérieure design rectangle.
Inspiration pour une grande piscine intérieure design rectangle.
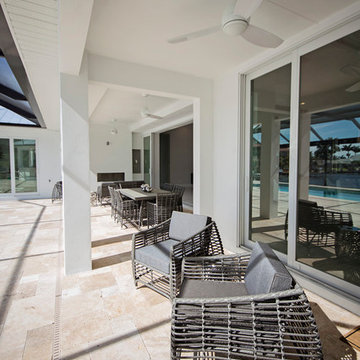
This amazing patio furniture set is both stylish and effective! This patio features an outdoor living area and dining area! With an in ground pool just steps away, this is the perfect spot to entertain friends and family in the Florida sun!
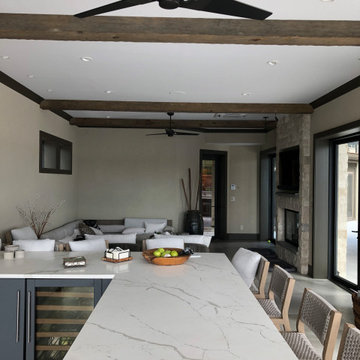
Idée de décoration pour un Abris de piscine et pool houses arrière minimaliste de taille moyenne et rectangle avec des pavés en pierre naturelle.
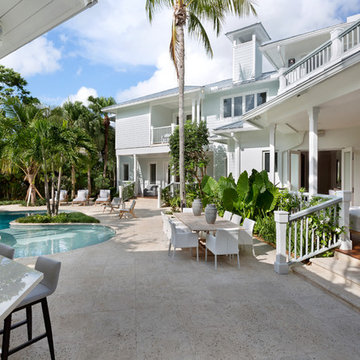
Pool
Idée de décoration pour une piscine naturelle et arrière marine en forme de haricot de taille moyenne avec du béton estampé.
Idée de décoration pour une piscine naturelle et arrière marine en forme de haricot de taille moyenne avec du béton estampé.
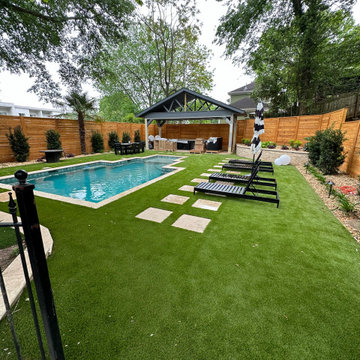
New 6”x6” waterline tile(CT STN 05) from @classic_pool_tile
. New ivory travertine coping from @classic_pool_tile
. Single suction MD to a Channel MD conversion
. New Tanning ledge addition
. Pool Returns relocation and addition
. Pool lights relocated and exchanged to @jandypool Hydrocools LED color lights
. New BaduJet Turbo Pro from @speck.pumps
.’Irish Mist’ PebbleSheen from @pebbletec installed by @olympicpoolpro
. New SuperSoft Artificial Turf from @siteonesupply with Ivory travertine slabs from @classic_pool_tile installed
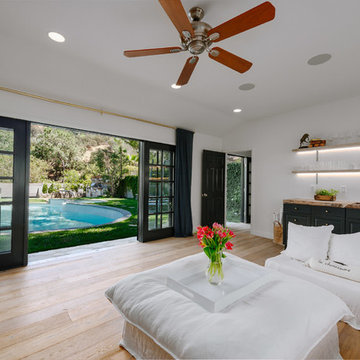
Cette image montre un grand Abris de piscine et pool houses arrière méditerranéen en forme de haricot.
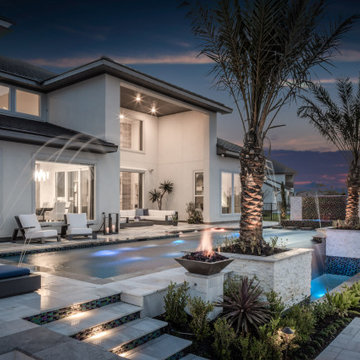
Réalisation d'une très grande piscine à débordement et arrière minimaliste sur mesure avec un point d'eau et des pavés en pierre naturelle.
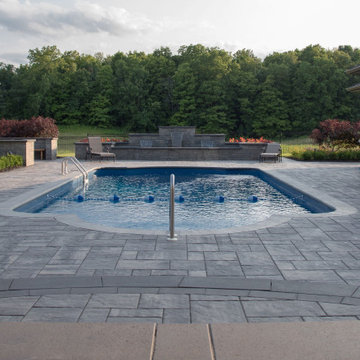
2018 Pool Project
Réalisation d'un grand piscine avec aménagement paysager arrière design rectangle avec des pavés en béton.
Réalisation d'un grand piscine avec aménagement paysager arrière design rectangle avec des pavés en béton.
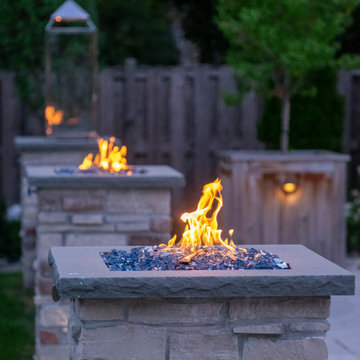
Request Free Quote
This project in Prospect Heights, IL features a 20’0” x 40’0” pool, 3’6” to 7’6” deep, with a 7’0” x 9’0” raised hot tub. The shallow end features a 6’0” x 20’0” Sunshelf. Both the pool and the hot tub have an automatic pool safety cover with a custom stone lid system. There is Sea Glass tile on the Sunshelf, Stairs and Spa benches. The pool coping is Valders Wisconsin Limestone in Dove White color. The pool finish is Tahoe Blue Ceramaquartz. The pool deck consists of porcelain pavers. The fire pit and fire feature pillars feature stone veneer and bluestone coping. The seat wall is porcelain veneer and bluestone coping. The entire backyard is illuminated with FX Luminaire landscape lighting. The Bar Island features Flagstone and porcelain pavers. Photos by e3 Photography.
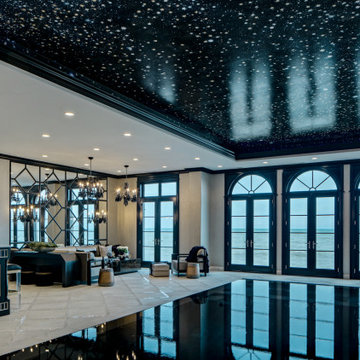
An opulent space which features a 20' infinity edge swimming pool, a custom designed bar with brass details and mirrored tile backsplash, as well as the main seating area with lounge furnishings which are luxurious and durable. Behind the seating arrangement is a custom designed piece of mirror and black lacquered millwork.
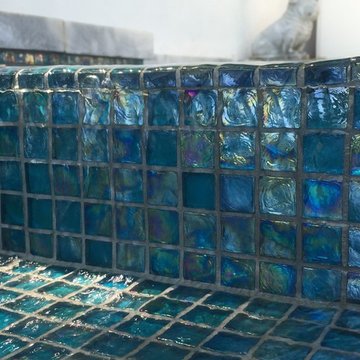
Award winning pool designer Brian T. Stratton | The Pool Artist designed this beautiful custom concrete / gunite swimming pool. Luxury pool designer nj, international pool design, new jersey swimming pool designer, pool artist, swimming pool engineer, swimming pool architect nj, water designer, eleuthera Bahamas pool designer, infinity edge pool design, custom spa design, California pool designer, Mississippi pool designer, south Carolina pool designer, new York pool designer, Pennsylvania pool designer
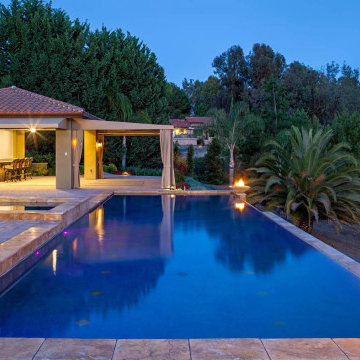
Outdoor infinity pool with hot tub, surrounded by mediterranean style tile and accents. Beautiful paver design make for easy upkeep and a beautiful outdoor space. Outdoor fire feature warms up the space. Pergola with curtains provides a perfect outdoor dining area with plenty of shade. Pool house built to provide kitchen space and bar perfect for entertaining and parties.
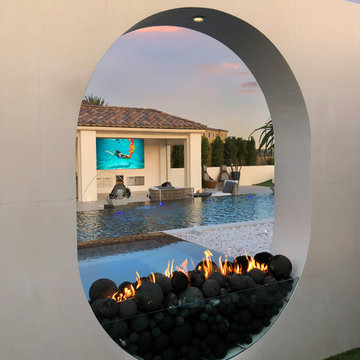
Cette image montre une piscine à débordement et arrière minimaliste de taille moyenne et sur mesure avec un bain bouillonnant.
Idées déco de piscines grises
2
