Idées déco de piscines marrons avec une dalle de béton
Trier par :
Budget
Trier par:Populaires du jour
81 - 100 sur 434 photos
1 sur 3
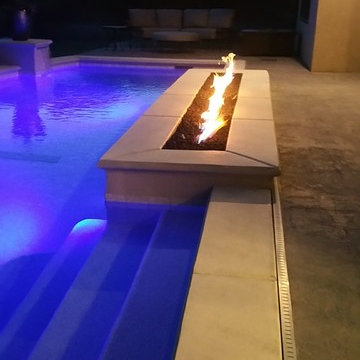
Idée de décoration pour une piscine arrière tradition de taille moyenne et rectangle avec un point d'eau et une dalle de béton.
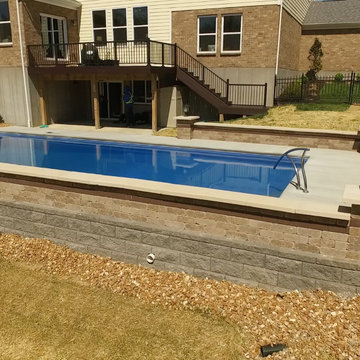
The Monolith Features:
1. SPACIOUS SHALLOW END BENCH SEAT
Want to take a break from the action and hang out with some friends? This seating area is properly sized to accommodate the whole family.
2. LARGE SHALLOW END FOR SOCIALIZING AND PLAY
The problem with most deep end pools is the tiny shallow end, which is where most people gather.
3. OPEN POOL INTERIOR
Want plenty of room to float and frolic? The rectangular design of the Monolith provides ample room for all of your pool activities.
4. DEEP END SEATS / EXIT POINTS
When using deep end pools, people love to jump in, exit and repeat. The deep end seats of the Monolith provide a place to get in and out, as well as take a rest.
5. MASSIVE 8' 6" DEEP END
Looking for lots of water? The Monolith is 6" deeper than most of the fiberglass deep end pools on the market.
6. AUTOMATIC COVER FRIENDLY
The rectangular design of the Monolith allows cover tracks to be hidden beneath the pool coping, protecting them.
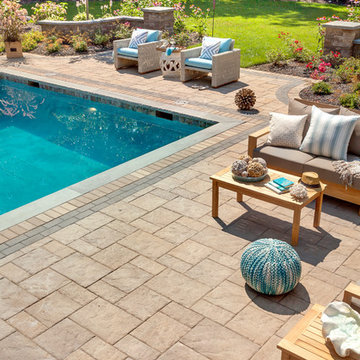
You can hear the echo of the craftsman’s tools in Blu. The same honest lines and rugged texture as our larger, 80mm version, the same opulent colors and modern yet eternal look, Blu 60mm is lighter in weight and has a smaller height, making it a better choice for pedestrian and light-traffic-only areas such as on walkways and patios.
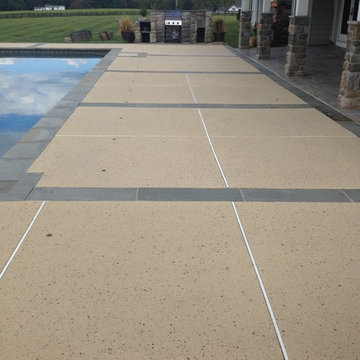
Spray texture overlay is a great, cost effective, choice for resurfacing concrete, unlimited colors, design options, and pattern stencils really transform patios, walkways, and pool decks into a work of art.
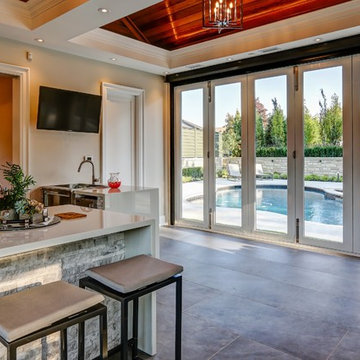
Across from the bar, the folding glass wall facilitates traffic between the pool and cabana. Conveniently located beside the opening is the door to the washroom and change room. An additional flat screen TV ensures there is no conflict about whether to watch the game or a movie.
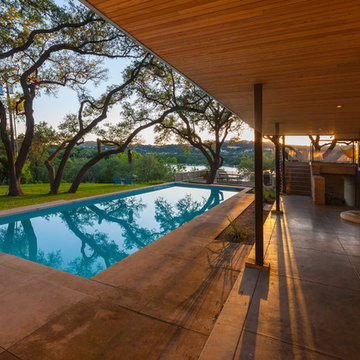
The large back porch looks out over the pool, a space perfect for entertainment or fun.
Photo: Ryan Farnau
Inspiration pour un couloir de nage arrière vintage rectangle et de taille moyenne avec une dalle de béton.
Inspiration pour un couloir de nage arrière vintage rectangle et de taille moyenne avec une dalle de béton.
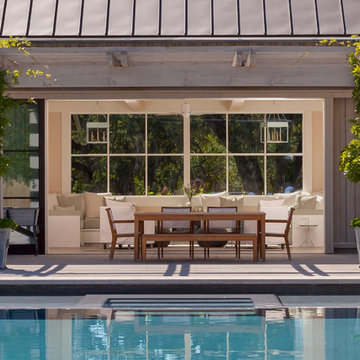
A young family of five seeks to create a family compound constructed by a series of smaller dwellings. Each building is characterized by its own style that reinforces its function. But together they work in harmony to create a fun and playful weekend getaway.
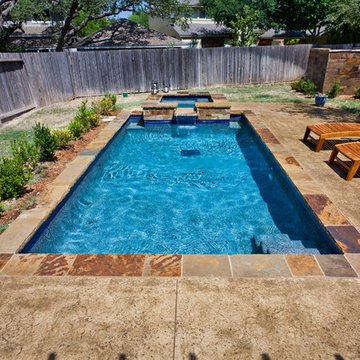
Inspiration pour une petite piscine arrière traditionnelle rectangle avec une dalle de béton.
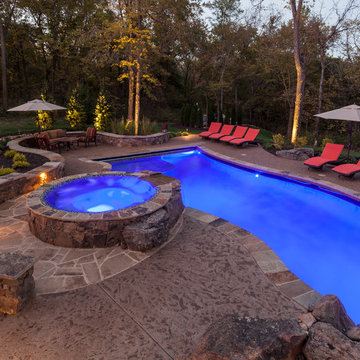
Several beautiful features make this jacuzzi spa and swimming pool inviting for family and guests. The spa cantilevers over the pool . There is a four foot infinity edge water feature pouring into the pool. A lazy river water feature made out of moss boulders also falls over the pool's edge adding a pleasant, natural running water sound to the surroundings. The pool deck is exposed aggregate. Seat bench walls and the exterior of the hot tub made of moss rock veneer and capped with flagstone. The coping was custom fabricated on site out of flagstone. Retaining walls were installed to border the softscape pictured. We also installed an outdoor kitchen and pergola next to the home. We installed fiber optics and LED lights to illuminate the pool at night. You can choose the color of your liking or from several colors to set the mood of the event you're hosting.
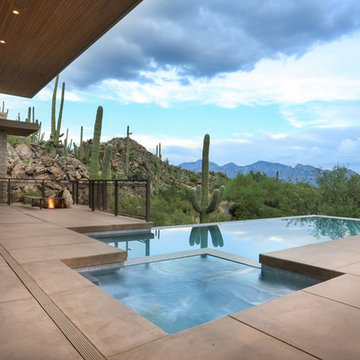
Negative edge pool and spa with cantilevered colored concrete overlook with expansive views of the golf course. The back patio also features a gas fire pit with seating and an outdoor barbeque area.
Photo by Robinette Architects, Inc.
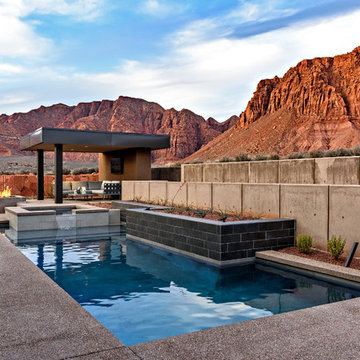
Aménagement d'une piscine arrière contemporaine de taille moyenne et sur mesure avec un bain bouillonnant et une dalle de béton.
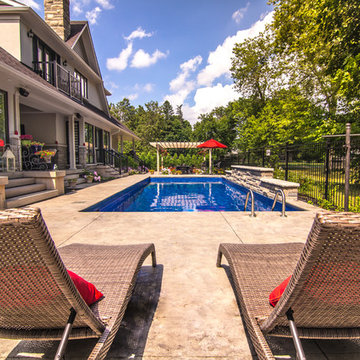
Exemple d'un couloir de nage arrière chic de taille moyenne et rectangle avec une dalle de béton.
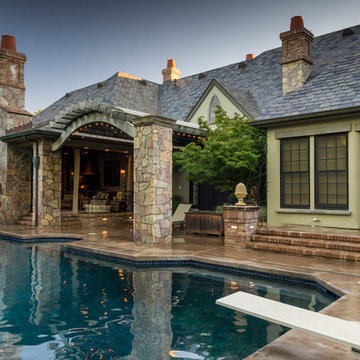
Classic Traditional Style, cast concrete countertops, walnut island top, hand hewn beams, radiant floor heat, distressed beam ceiling, traditional kitchen, classic bathroom design, pedestal sink, freestanding tub, Glen Eden Ashville carpet, Glen Eden Natural Cords Earthenware carpet, Stark Stansbury Jade carpet, Stark Stansbury Black carpet, Zanella Engineered Walnut Rosella flooring, Travertine Versai, Spanish Cotta Series in Matte, Alpha Tumbled Mocha, NSDG Multi Light slate; Alpha Mojave marble, Alpha New Beige marble, Ann Sacks BB05 Celery, Rocky Mountain Hardware. Photo credit: Farrell Scott
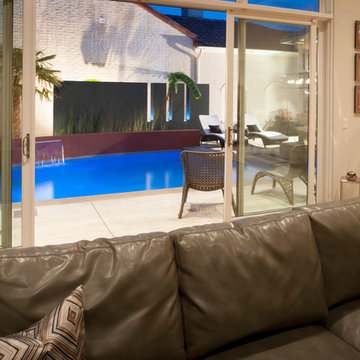
This project is proof that the challenges posed by limited space and accessibility can always be overcome in order to deliver stunning results. The space itself was rather small and also very close to the neighboring residence. Not only was the neighboring wall imposing, it was also of a completely different design style.
The goal here was to create a layering effect with numerous features of varying heights. Not only would this add depth and dimension to the overall design, but it would cause the viewer to shift their focus from the encroaching wall to the beauty of the pool space.
Instead of trying to maximize the water area by squaring off the pool, I decided to instead maximize the visual interest by gracefully rounding off the back wall of the pool. This was accomplished by implementing a raised stucco wall, and also a shorter, matching curved wall, featuring a "Sheer Descent" waterfall.
Inside the taller, deep-plum stucco wall, I created three vertical windows which are all highlighted by LED uplighting. To give depth, dimension and some natural beauty, I implemented a simple bed of Horse Tail Reeds behind the short wall, and chose to place Banana Trees behind the taller wall.
The main seating area is just outside the home's master suite, and is separated by a "Leuder" limestone fire pit. Aside from being a striking design feature, the floating stepper pads accomplish a number of things; they serve triple-duty as a walkway, a seating area adjacent to the fire pit, and also as a poolside rest for beverages.
After discovering that the narrow courtyard acted as a sort of wind tunnel between the two houses, we opted to install tempered glass in order to better control the behavior of the flames. This solved the problem while remaining visually pleasing to the client as well.
You'll notice in some of the leading photos for this project that I had originally intended to implement stepper pads on both sides of the pool closest to the house. And despite a thorough understanding of what would be necessary on an engineering and structural-design basis, we were eventually forced to turn this into a solid deck due to unrelenting city-required setbacks. However the client remained very understanding due to encountering a number of similar issues in their home-build process.
In the end, they were delivered an outstanding pool design that had come to fruition only after coming up with numerous solutions to a number of challenges that only a unique space like this could provide.
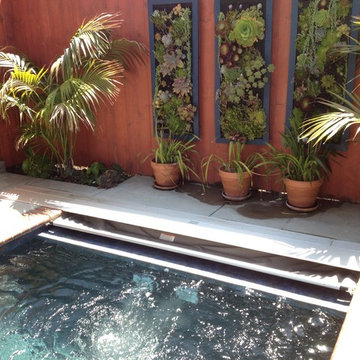
Designed and Built by Aqua-Link Pools and Spas
Inspiration pour un petit couloir de nage arrière traditionnel rectangle avec une dalle de béton et un bain bouillonnant.
Inspiration pour un petit couloir de nage arrière traditionnel rectangle avec une dalle de béton et un bain bouillonnant.
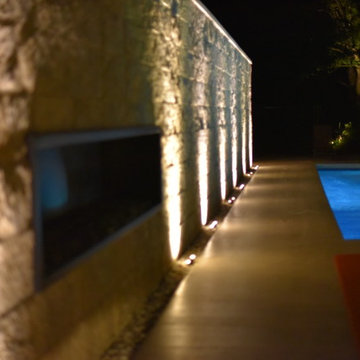
Wayne Williams Photography
Inspiration pour un couloir de nage arrière design de taille moyenne et rectangle avec une dalle de béton.
Inspiration pour un couloir de nage arrière design de taille moyenne et rectangle avec une dalle de béton.
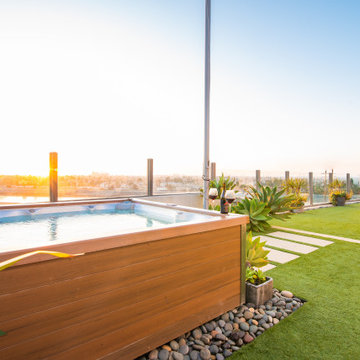
Idée de décoration pour une petite piscine hors-sol et arrière design rectangle avec un bain bouillonnant et une dalle de béton.
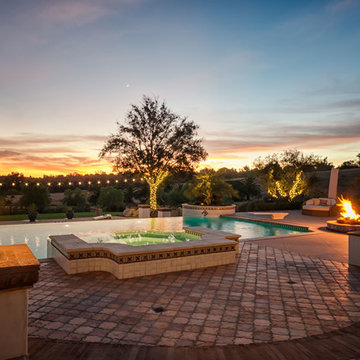
Outdoor pool, spa and entertainment area featuring large firepits, ample seating for entertainment, outdoor fireplace and seating, pool house and outdoor dining.
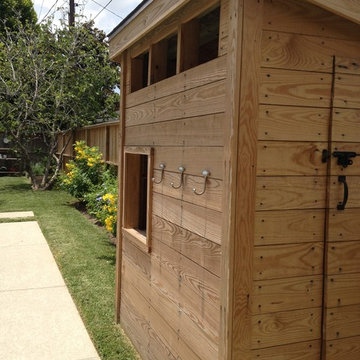
Custom storage for pool stuff.
Réalisation d'une petite piscine arrière tradition rectangle avec une dalle de béton.
Réalisation d'une petite piscine arrière tradition rectangle avec une dalle de béton.
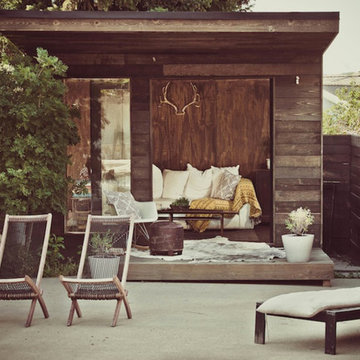
cityhomeCOLLECTIVE
Idée de décoration pour une piscine arrière design de taille moyenne et sur mesure avec une dalle de béton.
Idée de décoration pour une piscine arrière design de taille moyenne et sur mesure avec une dalle de béton.
Idées déco de piscines marrons avec une dalle de béton
5