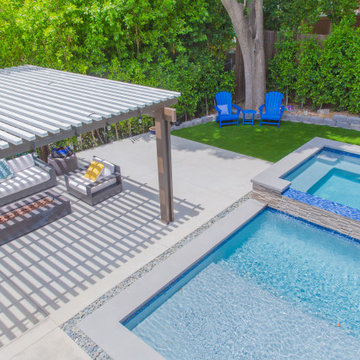Idées déco de piscines marrons avec une dalle de béton
Trier par :
Budget
Trier par:Populaires du jour
141 - 160 sur 435 photos
1 sur 3
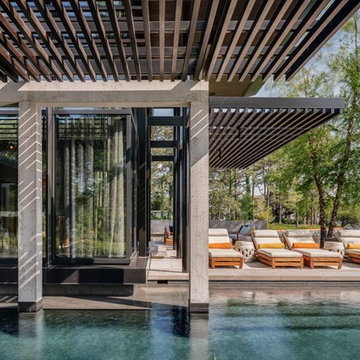
Inspiration pour une grande piscine arrière minimaliste avec une dalle de béton.
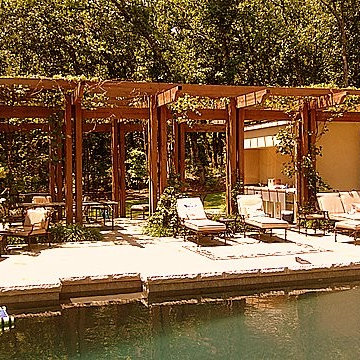
arbor provides shade and gives pool space a sense of enclosure.
Idée de décoration pour une grande piscine naturelle et arrière tradition sur mesure avec une dalle de béton.
Idée de décoration pour une grande piscine naturelle et arrière tradition sur mesure avec une dalle de béton.
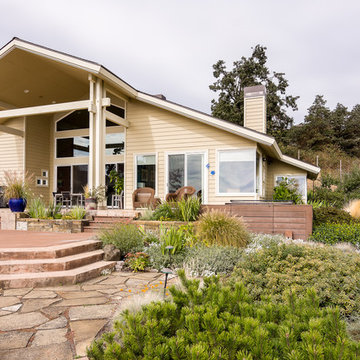
This modern custom built home was designed and built by John Webb Construction & Design on a steep hillside overlooking the Willamette Valley in Western Oregon. The placement of the home allowed for private yet stunning views of the valley even when sitting inside the living room or laying in bed. Concrete radiant floors and vaulted ceiling help make this modern home a great place to live and entertain.
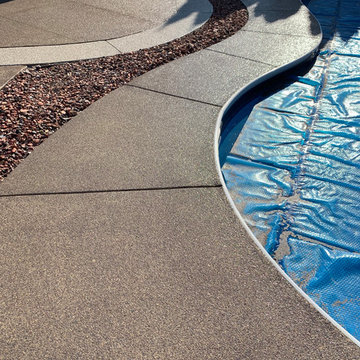
Our innovative concrete coatings are naturally slip-resistant and 100% UV stable which makes them
Idée de décoration pour une piscine arrière avec une dalle de béton.
Idée de décoration pour une piscine arrière avec une dalle de béton.
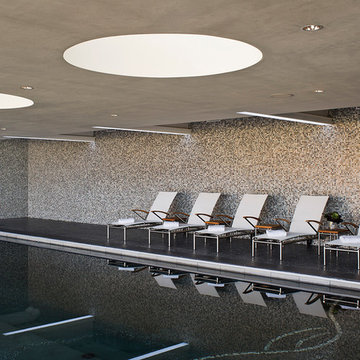
Large curving custom home built in Wilson, Wyoming by Ward+Blake Architects
Photo Credit: Paul Warchol
Idée de décoration pour une grande piscine design rectangle avec une dalle de béton.
Idée de décoration pour une grande piscine design rectangle avec une dalle de béton.
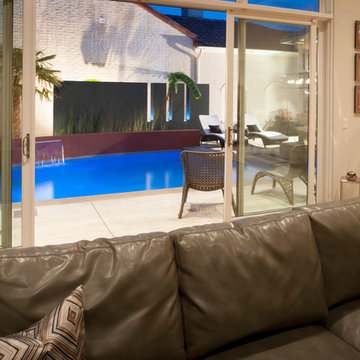
This project is proof that the challenges posed by limited space and accessibility can always be overcome in order to deliver stunning results. The space itself was rather small and also very close to the neighboring residence. Not only was the neighboring wall imposing, it was also of a completely different design style.
The goal here was to create a layering effect with numerous features of varying heights. Not only would this add depth and dimension to the overall design, but it would cause the viewer to shift their focus from the encroaching wall to the beauty of the pool space.
Instead of trying to maximize the water area by squaring off the pool, I decided to instead maximize the visual interest by gracefully rounding off the back wall of the pool. This was accomplished by implementing a raised stucco wall, and also a shorter, matching curved wall, featuring a "Sheer Descent" waterfall.
Inside the taller, deep-plum stucco wall, I created three vertical windows which are all highlighted by LED uplighting. To give depth, dimension and some natural beauty, I implemented a simple bed of Horse Tail Reeds behind the short wall, and chose to place Banana Trees behind the taller wall.
The main seating area is just outside the home's master suite, and is separated by a "Leuder" limestone fire pit. Aside from being a striking design feature, the floating stepper pads accomplish a number of things; they serve triple-duty as a walkway, a seating area adjacent to the fire pit, and also as a poolside rest for beverages.
After discovering that the narrow courtyard acted as a sort of wind tunnel between the two houses, we opted to install tempered glass in order to better control the behavior of the flames. This solved the problem while remaining visually pleasing to the client as well.
You'll notice in some of the leading photos for this project that I had originally intended to implement stepper pads on both sides of the pool closest to the house. And despite a thorough understanding of what would be necessary on an engineering and structural-design basis, we were eventually forced to turn this into a solid deck due to unrelenting city-required setbacks. However the client remained very understanding due to encountering a number of similar issues in their home-build process.
In the end, they were delivered an outstanding pool design that had come to fruition only after coming up with numerous solutions to a number of challenges that only a unique space like this could provide.
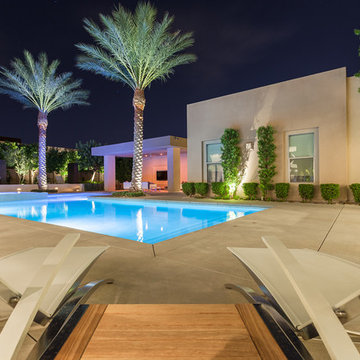
David Marquardt
Réalisation d'une grande piscine design en L avec une cour et une dalle de béton.
Réalisation d'une grande piscine design en L avec une cour et une dalle de béton.
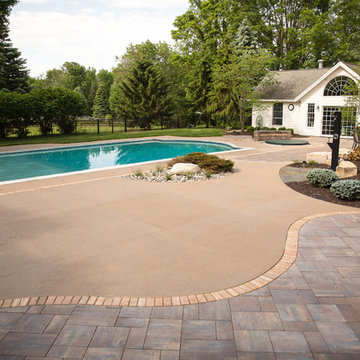
Jennifer Waters Photography
Aménagement d'un grand Abris de piscine et pool houses arrière campagne sur mesure avec une dalle de béton.
Aménagement d'un grand Abris de piscine et pool houses arrière campagne sur mesure avec une dalle de béton.
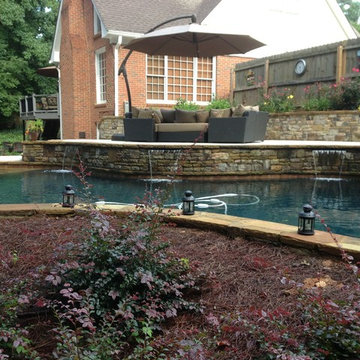
This steep slope was once just a muddy mess and know the home to a beautiful lagoon style swimming pool
- Built and designed by Sandals Luxury Pools
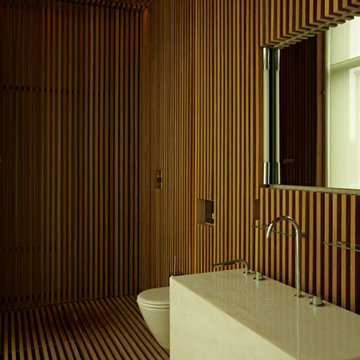
A ground up design and build of a modern seven bedroom primary residence incorporating sustainable design principles built for an international family of four. The concept revolved around the need for environmental sustainability while having plentiful communal spaces to create ease for a vibrant family and their guests. Equally important was that the private spaces functioned as a retreat.
Natural light creates shifting patterns on the opposing wall of the glass paned hallway leading from the main house past the guest bedrooms and to the master suite. Subtle color palette and interior design use contrasting tactile elements to create an environment of luxury and accessibility. The views of the pool and garden through the large and continuous windows enable an ever-present connection to nature.
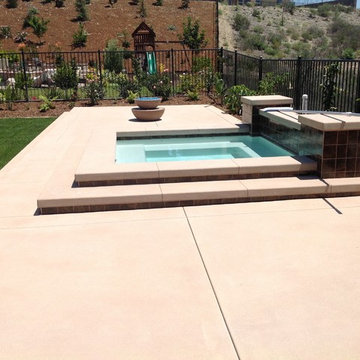
Cette image montre une petite piscine arrière minimaliste sur mesure avec un bain bouillonnant et une dalle de béton.
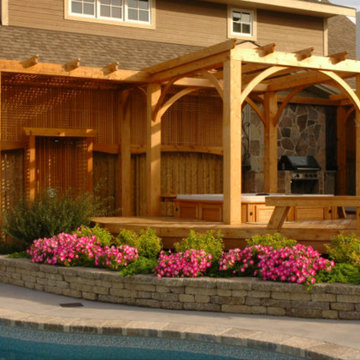
hot tub with cedar decking, shower, arbours & benches.
steel vinyl inground pool with tumbled stone coping
Cette photo montre une piscine arrière tendance de taille moyenne avec un bain bouillonnant et une dalle de béton.
Cette photo montre une piscine arrière tendance de taille moyenne avec un bain bouillonnant et une dalle de béton.
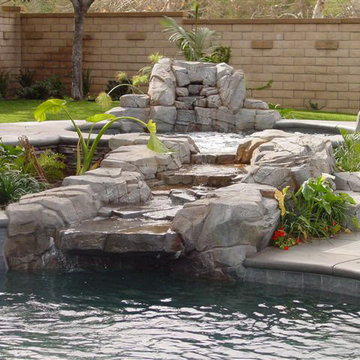
This project won awards in a few categories NSPI (National Pool & Spa Institute) and was featured in Pool & Spa News
Inspiration pour une grande piscine naturelle et arrière craftsman sur mesure avec un point d'eau et une dalle de béton.
Inspiration pour une grande piscine naturelle et arrière craftsman sur mesure avec un point d'eau et une dalle de béton.
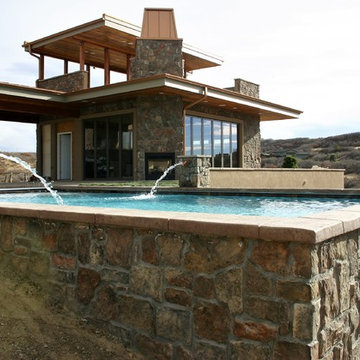
Cette photo montre un très grand Abris de piscine et pool houses arrière tendance rectangle avec une dalle de béton.
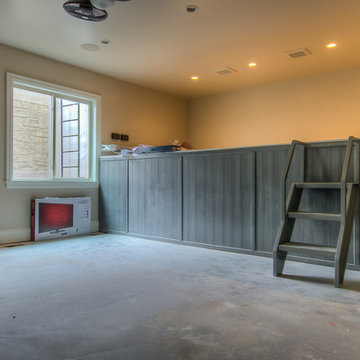
Caroline Merrill
Idée de décoration pour une piscine hors-sol tradition de taille moyenne et rectangle avec un bain bouillonnant et une dalle de béton.
Idée de décoration pour une piscine hors-sol tradition de taille moyenne et rectangle avec un bain bouillonnant et une dalle de béton.
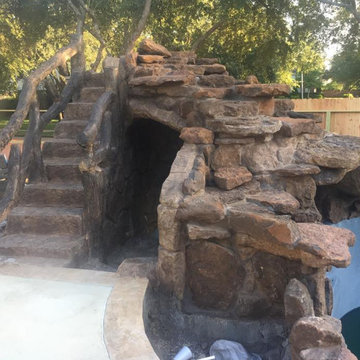
Exemple d'une piscine naturelle et arrière montagne de taille moyenne et sur mesure avec un toboggan et une dalle de béton.
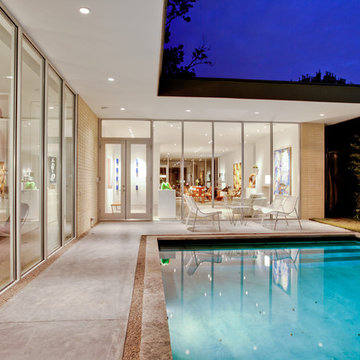
Modern Home Dallas Texas
Aménagement d'une piscine moderne rectangle avec une dalle de béton.
Aménagement d'une piscine moderne rectangle avec une dalle de béton.
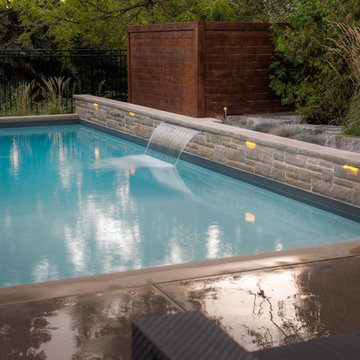
A family friendly backyard that has it all!
Rectangular concrete pool with full length entry steps and a double sided overflow spa.
The glass fencing allows unobstructed views from the house. Multiple seating and dining areas are key to this backyard's success and allows everyone to enjoy in comfort.
Idées déco de piscines marrons avec une dalle de béton
8
