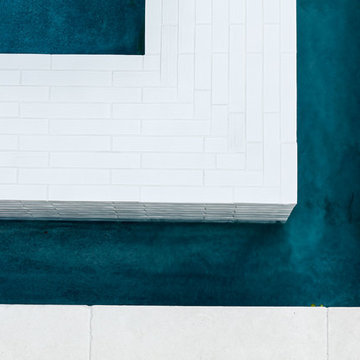Idées déco de piscines modernes
Trier par :
Budget
Trier par:Populaires du jour
181 - 200 sur 4 074 photos
1 sur 3
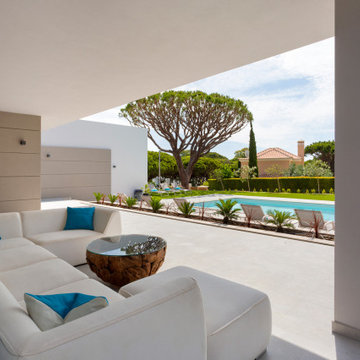
My clients had a quaint villa on the 18th hole of a golf course in Portugal that they decided to rebuild. We wanted a timeless scheme that felt modern whilst still feeling comfortable and homely. Using a grey base tile, we layered monochrome layers in the living spaces and added calm colours in the bedrooms. Wooden elements are continued throughout the villa with open views onto the private pool.
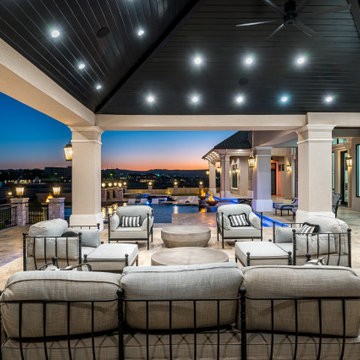
We love this backyard's outdoor kitchen, pool, and spa, and covered patio with pendant lighting and travertine tile.
Idées déco pour une très grande piscine à débordement et arrière moderne sur mesure avec un bain bouillonnant et du carrelage.
Idées déco pour une très grande piscine à débordement et arrière moderne sur mesure avec un bain bouillonnant et du carrelage.
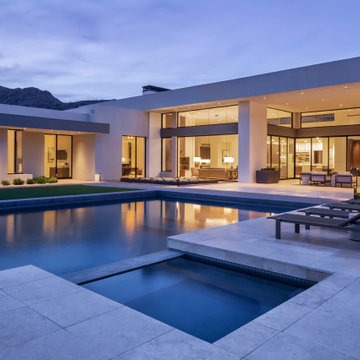
This elegant and restrained modern home becomes an indoor-outdoor entertaining mecca when the glass doors retract. Champagne anyone?
Project Details // White Box No. 2
Architecture: Drewett Works
Builder: Argue Custom Homes
Interior Design: Ownby Design
Landscape Design (hardscape): Greey | Pickett
Landscape Design: Refined Gardens
Photographer: Jeff Zaruba
See more of this project here: https://www.drewettworks.com/white-box-no-2/
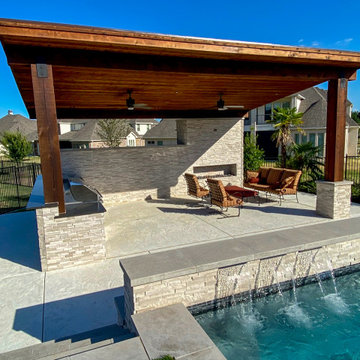
Beautiful modern pool project in Southlake, TX designed by Mike Farley. It has a large cabana with a outdoor kitchen and fireplace. The hillside was terraced to create different gathering areas. The desire for great water features resulted in the back of the fire feature creating an awesome sound with a water wall and the cabana bench back created a spot for the sheer descents. The lush tropical plantings accented with raised planters and synthetic grass provide privacy with the neighbors and will grow into paradise. Constructed by Claffey Pools & landscape by Joey Designs. Photo by Mike Farley.
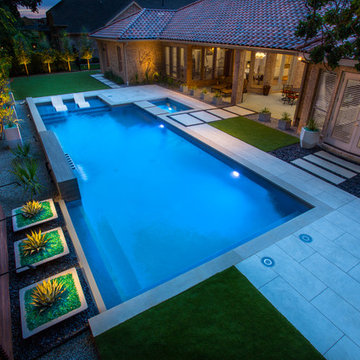
Modern backyard pool and spa design
Idée de décoration pour une piscine minimaliste de taille moyenne.
Idée de décoration pour une piscine minimaliste de taille moyenne.
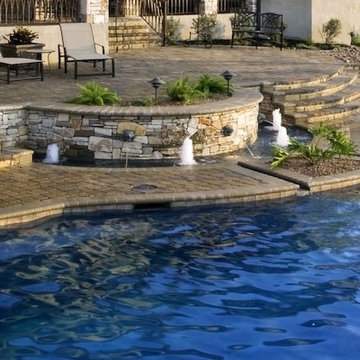
Aménagement d'une piscine à débordement et arrière moderne de taille moyenne et rectangle avec un point d'eau et des pavés en pierre naturelle.
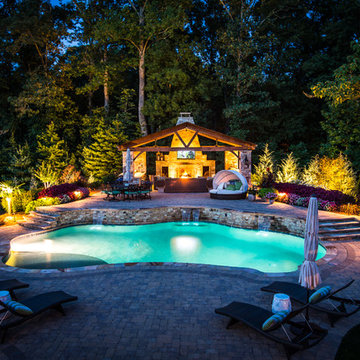
Alex Chronos
Idée de décoration pour un grand Abris de piscine et pool houses arrière minimaliste sur mesure avec des pavés en brique.
Idée de décoration pour un grand Abris de piscine et pool houses arrière minimaliste sur mesure avec des pavés en brique.
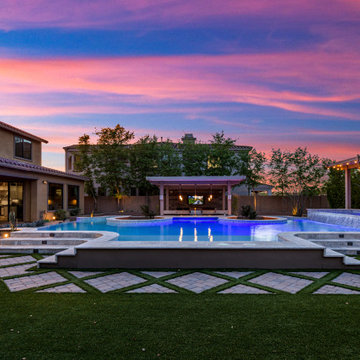
Amazing backyard resort style pool for the Arizona Lifestyle
Tribal Waters Custom Pools
Cette photo montre un grand Abris de piscine et pool houses arrière moderne sur mesure avec des pavés en brique.
Cette photo montre un grand Abris de piscine et pool houses arrière moderne sur mesure avec des pavés en brique.
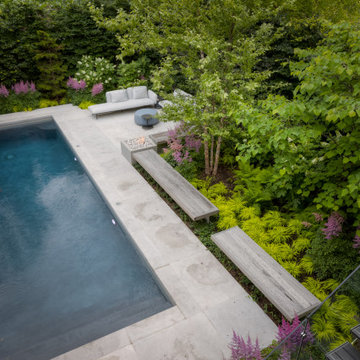
Modern backyard in Forest Hill, Toronto. Cascade Natural flagstone surrounds the pool. Thermory benches with aluminium plate supports. Paloform firepit. European Beech hedging on three sides. Feature trees include River Birch, Honey Locust, Redbud, Weeping Japanese Maple and Hinoki Cypress. White flowering shrubs are Oakleaf Hydrangea. Pink flowering perennials are astilbe. Japanese Forest Grasses, Lady Fern and Wintercreeper for groundcover.
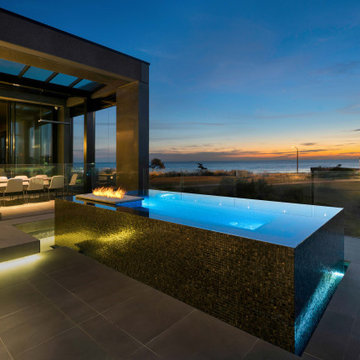
POOL
The swimming pool was fully suspended above the plantroom and balance tanks. It is a 25.0m x 1.8m lap pool featuring an infinity edge and gutter for the majority of the length of the pool. The pool provides a structural element for the house with the walls supporting five significant concrete columns that support the levels above. Careful set out was required to ensure these were in the right place as they continued for two levels above. As the pool was constructed above the plantrooms and adjacent to the basement considerable focus was on the waterproofing detail and installation.
The pool is fully tiled with Bisazza ‘Salice’ glass mosaics which roll over the infinity edge into the gutter. Three large glass panels were installed measuring 2.15m x 3.15m each, providing windows into the basement and wine cellar below. Each panel weighed around 180kgs.
As an extension to the lap pool there is a shallow water feature that is an extra 5.0m long, giving the lap pool the appearance of continuing forever. The pool includes solar and gas heating, in floor cleaning and multi coloured lights.
SPA
The 4.3m x 1.4m raised spa is constructed on the second level balcony with unsurpassed bayside views across to the city. Designed with a breathtaking four sided infinity edge and ethanol fireplace, the impact is unquestionable. Enhancing the ambience are two multi coloured lights in the spa with perimeter fibre optic lighting from the gutter lighting up the outside walls.
Included in the spa are several jet combinations with single, dual and a combination six jet ‘super jet’ included for a powerful back massage. The spa has its own filtration and heating system with in floor cleaning, gas heating and separate jet pump. All of the equipment is installed at sub base level.
The spa is tiled with Bisazza GM Series glass mosaic both internally and on the external walls. Water spills over the tiled walls into a concealed gutter and then to the balance tank in the sub base level. All plumbing to the balance tank and plantroom is concealed in shafts within the building. Much of the work in this project is hidden behind the walls with countless hours spent both designing and installing the plumbing systems which had to be installed in stages as the building was constructed.
Due to the location of the spa it has been both fully waterproofed and constructed on a sound isolation system to ensure comfort to those in the rooms below.
The separate pool and spa equipment systems are tied together via a Pentair Intellitouch automation system. All of the equipment can be operated by a computer or mobile device for customer convenience.
This pool and spa has been designed and constructed with premium materials, equipment and systems to provide an ultimate level of sophistication. The design is completed by installing practical and easy to use elements that add to the overall functionality of the installation.
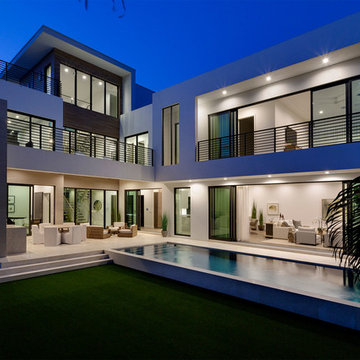
Pool
Inspiration pour une piscine à débordement et arrière minimaliste de taille moyenne et rectangle avec du béton estampé.
Inspiration pour une piscine à débordement et arrière minimaliste de taille moyenne et rectangle avec du béton estampé.
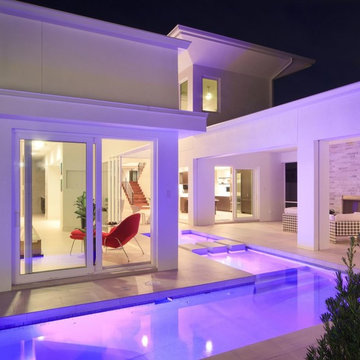
Freesia is a courtyard style residence with both indoor and outdoor spaces that create a feeling of intimacy and serenity. The centrally installed swimming pool becomes a visual feature of the home and is the centerpiece for all entertaining. The kitchen, great room, and master bedroom all open onto the swimming pool and the expansive lanai spaces that flank the pool. Four bedrooms, four bathrooms, a summer kitchen, fireplace, and 2.5 car garage complete the home. 3,261 square feet of air conditioned space is wrapped in 3,907 square feet of under roof living.
Awards:
Parade of Homes – First Place Custom Home, Greater Orlando Builders Association
Grand Aurora Award – Detached Single Family Home $1,000,000-$1,500,000
– Aurora Award – Detached Single Family Home $1,000,000-$1,500,000
– Aurora Award – Kitchen $1,000,001-$2,000,000
– Aurora Award – Bath $1,000,001-$2,000,000
– Aurora Award – Green New Construction $1,000,000 – $2,000,000
– Aurora Award – Energy Efficient Home
– Aurora Award – Landscape Design/Pool Design
Best in American Living Awards, NAHB
– Silver Award, One-of-a-Kind Custom Home up to 4,000 sq. ft.
– Silver Award, Green-Built Home
American Residential Design Awards, First Place – Green Design, AIBD
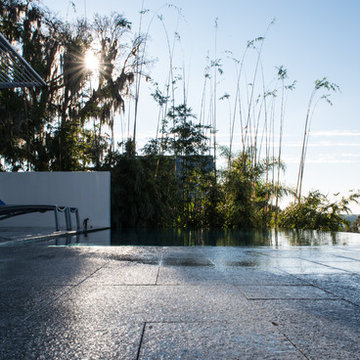
©Judy Watson Tracy Photography
Cette image montre une piscine à débordement et arrière minimaliste rectangle.
Cette image montre une piscine à débordement et arrière minimaliste rectangle.
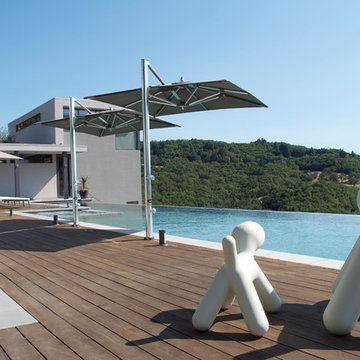
Exemple d'une grande piscine à débordement et arrière moderne rectangle avec un bain bouillonnant et une terrasse en bois.
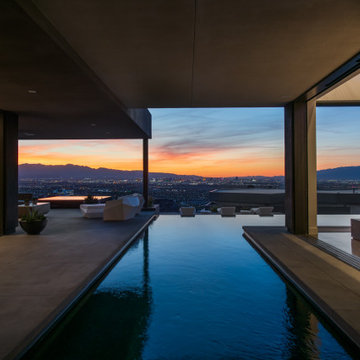
Idées déco pour une très grande piscine à débordement et arrière moderne rectangle avec des solutions pour vis-à-vis.
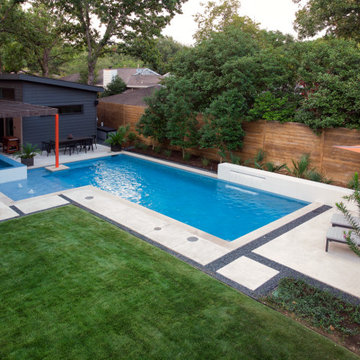
Cette photo montre une piscine arrière moderne en L de taille moyenne avec un point d'eau et une dalle de béton.
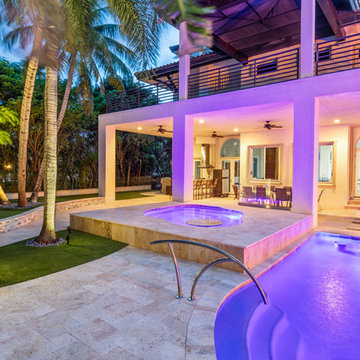
This infinity edge freeform resort style pool really has it all! with it's custom freeform spa, large stacked stone fountain, and amazing sunken bar area with sunken stools in the pool, it's the perfect project for any backyard gathering big or small!
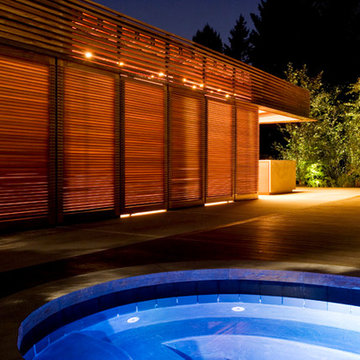
Tom Arban Photography
Cette photo montre une grande piscine arrière moderne sur mesure avec des pavés en pierre naturelle.
Cette photo montre une grande piscine arrière moderne sur mesure avec des pavés en pierre naturelle.
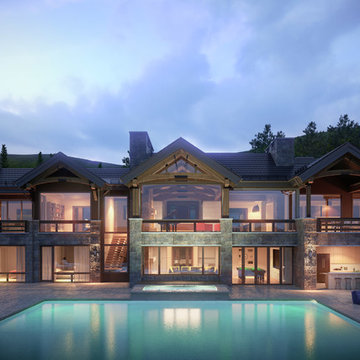
The expansive back patio complete with pool, hot tub and full bar offer your family and guests every opportunity to enjoy themselves in luxurious comfort. Set against the backdrop of this mountain modern home the feeling of grandeur is enhanced by the panoramic scenery of the Rocky Mountains and the 4 Aspen ski areas.
Idées déco de piscines modernes
10
