Idées déco de piscines naturelles et latérales
Trier par :
Budget
Trier par:Populaires du jour
61 - 80 sur 482 photos
1 sur 3
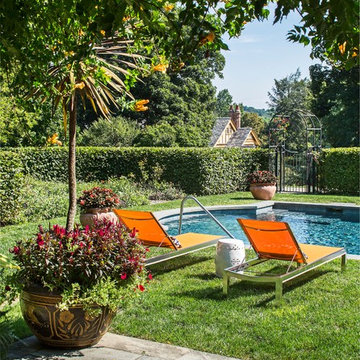
Idée de décoration pour un Abris de piscine et pool houses latéral design sur mesure avec une dalle de béton.
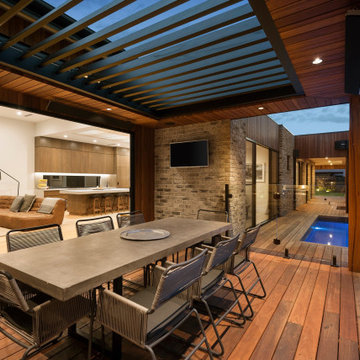
Idées déco pour un petit piscine avec aménagement paysager latéral moderne rectangle avec une terrasse en bois.
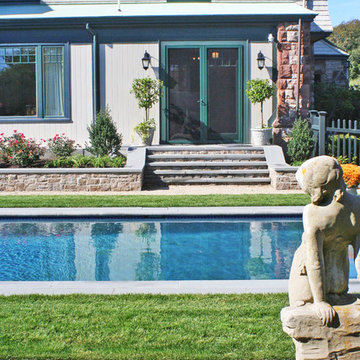
Photos by A4 Architecture. For more information about A4 Architecture + Planning and the Honeysuckle Lodge visit www.A4arch.com
Idée de décoration pour une piscine latérale et naturelle tradition de taille moyenne et rectangle avec des pavés en pierre naturelle.
Idée de décoration pour une piscine latérale et naturelle tradition de taille moyenne et rectangle avec des pavés en pierre naturelle.
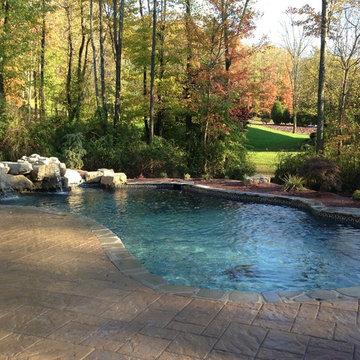
Natural Pool with Black Plaster - SGM Plaster
Harvest Gold BLU 60 MM pavers
Tumbled Bluestone Coping
Cette image montre une piscine naturelle et latérale chalet de taille moyenne et sur mesure avec un point d'eau et des pavés en béton.
Cette image montre une piscine naturelle et latérale chalet de taille moyenne et sur mesure avec un point d'eau et des pavés en béton.
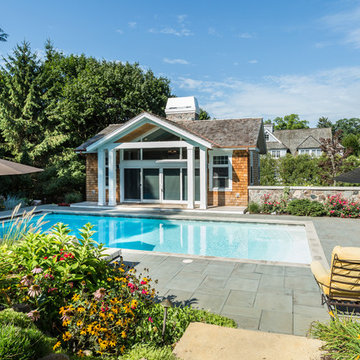
Lowell Custom Homes, Lake Geneva, WI.
Pool House, Shingle style architecture, bluestone patio surrounding pool with relaxing views and seating areas .A wall of glass doors opens to allow fresh air and plenty of sunlight while guests enjoy views of the pool and surrounding landscape.
Victoria McHugh
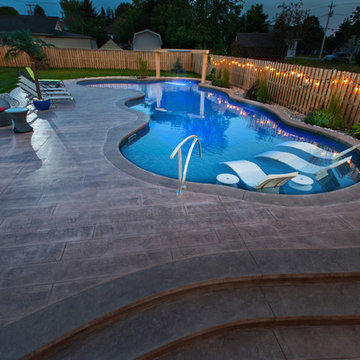
Located near the beach in Shediac, this project evokes a resort-like atmosphere. The freeform vinyl pool features a huge tanning ledge and three benches for in-pool seating. The large rain curtain water feature provides a soft background noise.
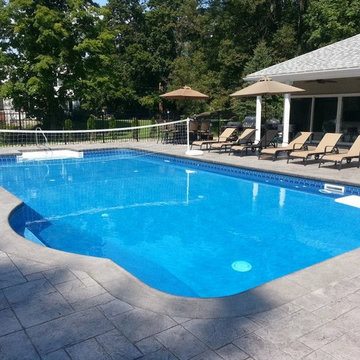
18'x36' tradition rectangle pool in Groveland MA with in-floor cleaning system, salt generator, and concret and paver patio.
Aménagement d'une piscine naturelle et latérale classique de taille moyenne et rectangle avec des pavés en béton.
Aménagement d'une piscine naturelle et latérale classique de taille moyenne et rectangle avec des pavés en béton.
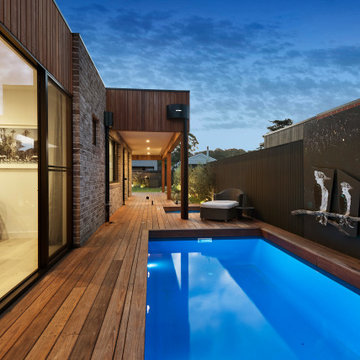
Inspiration pour un grand piscine avec aménagement paysager latéral minimaliste rectangle avec une terrasse en bois.
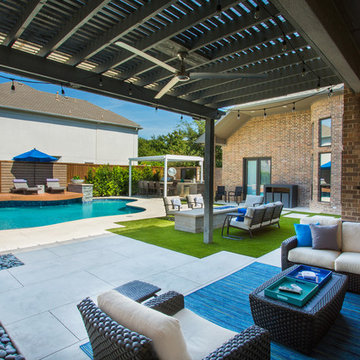
Wondering how to get a waterfall out from a floating deck? This pool designed by Randy Angell does just that. This pool brightens up this yard by the many modern touches the design offers with a unique concrete and synthetic turf patio creating a pleasing patio. The outdoor living space also includes a bar and cooking area to entertain guest. Not to be forgotten on those cooler nights you can relax by the fire pit. Architectural Photography by Vernon Wentz
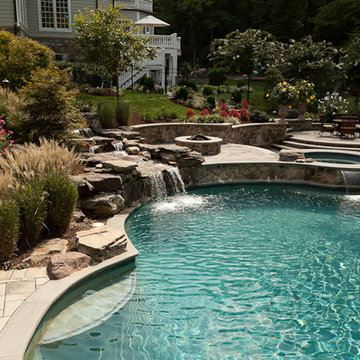
Our client constructed their new home on five wooded acres in Northern Virginia, and they requested our firm to help them design the ultimate backyard retreat complete with custom natural look pool as the main focal point. The pool was designed into an existing hillside, adding natural boulders and multiple waterfalls, raised spa. Next to the spa is a raised natural wood burning fire pit for those cool evenings or just a fun place for the kids to roast marshmallows.
The extensive Techo-bloc Inca paver pool deck, a large custom pool house complete with bar, kitchen/grill area, lounge area with 60" flat screen TV, full audio throughout the pool house & pool area with a full bath to complete the pool area.
For the back of the house, we included a custom composite waterproof deck with lounge area below, recessed lighting, ceiling fans & small outdoor grille area make this space a great place to hangout. For the man of the house, an avid golfer, a large Southwest synthetic putting green (2000 s.f.) with bunker and tee boxes keeps him on top of his game. A kids playhouse, connecting flagstone walks throughout, extensive non-deer appealing landscaping, outdoor lighting, and full irrigation fulfilled all of the client's design parameters.
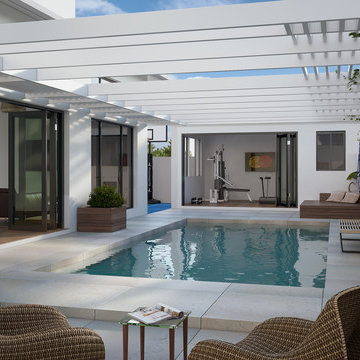
This beautiful 3 storey home was designed for a very active family. With a BBQ entertainment deck , mini sports court for the kids and a resort like feel this will certainly be a vibrant and active home for many years.
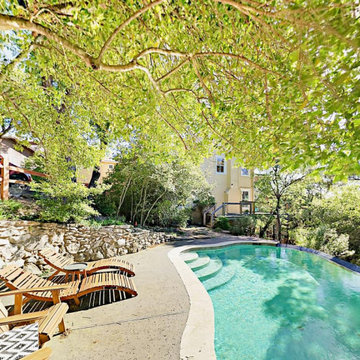
High Road Farmhouse is a classic two story farmhouse on a narrow, sloped lot; built on a structural steel foundation over a creek. The interior is a modern open floor plan on first floor with a dramatic craftsman stairway to the second floor bedrooms.
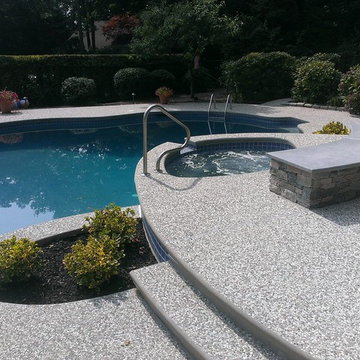
Idée de décoration pour une piscine naturelle et latérale design de taille moyenne et sur mesure avec un bain bouillonnant et une dalle de béton.
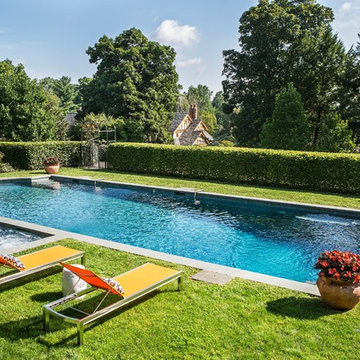
Aménagement d'un Abris de piscine et pool houses latéral contemporain sur mesure avec une dalle de béton.
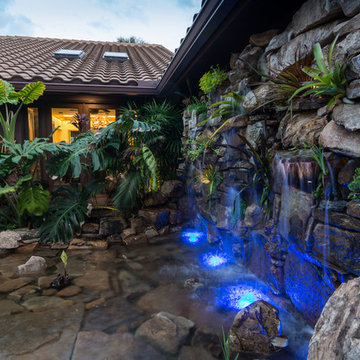
The grand stone veneer wall gives way to an entrance of equal luxury, a pathway of Ipe wood decking crosses a stream, babbling between two flowing water walls, through exotic tropical landscaping to welcome you home. Photo: Geza Darrah
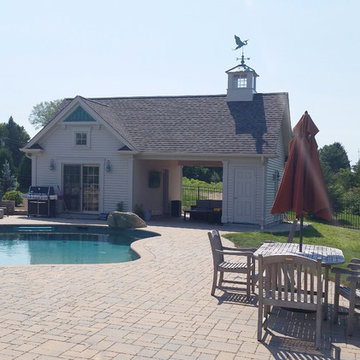
Réalisation d'un Abris de piscine et pool houses latéral en forme de haricot de taille moyenne avec des pavés en pierre naturelle.
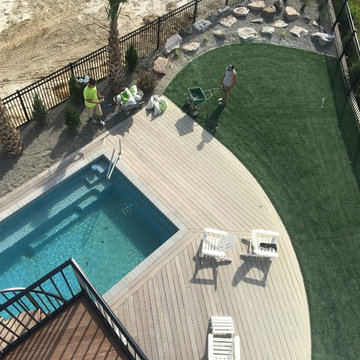
Réalisation d'une petite piscine naturelle et latérale marine rectangle avec une terrasse en bois.
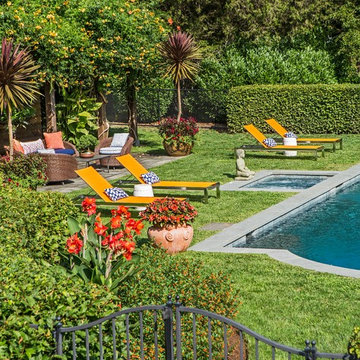
Aménagement d'un Abris de piscine et pool houses latéral contemporain sur mesure avec une dalle de béton.
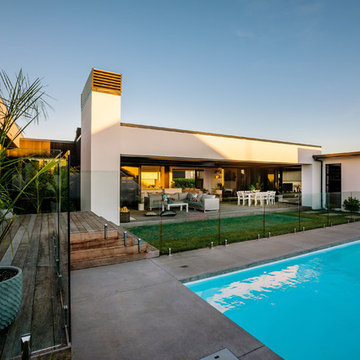
Réalisation d'une piscine naturelle et latérale design rectangle avec une dalle de béton.
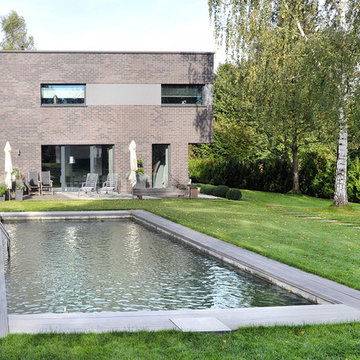
Fotos: (c) büro13 architekten, Xpress/ Rolf Walter
Cette image montre une piscine naturelle et latérale traditionnelle de taille moyenne et rectangle.
Cette image montre une piscine naturelle et latérale traditionnelle de taille moyenne et rectangle.
Idées déco de piscines naturelles et latérales
4