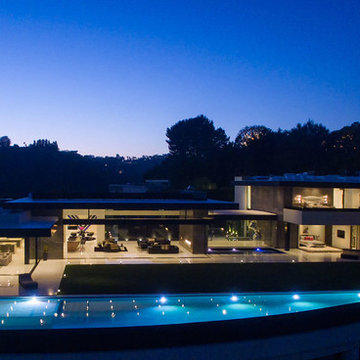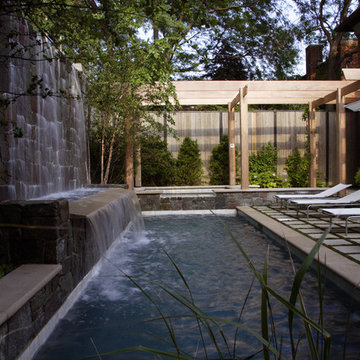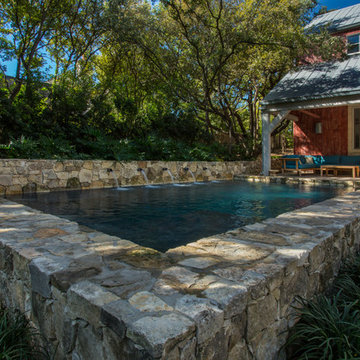Idées déco de piscines noires
Trier par :
Budget
Trier par:Populaires du jour
141 - 160 sur 37 853 photos
1 sur 2
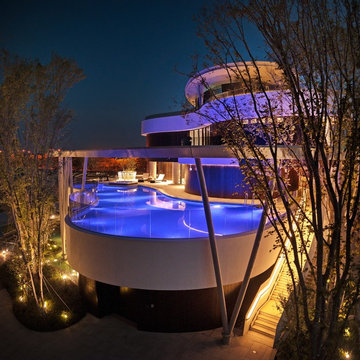
Embedded in a complex ecosystem, the Clubhouse is
operated energy-efficiently and is surrounded by a water
landscape and lush trees. Photo: Kuo-Min Lee
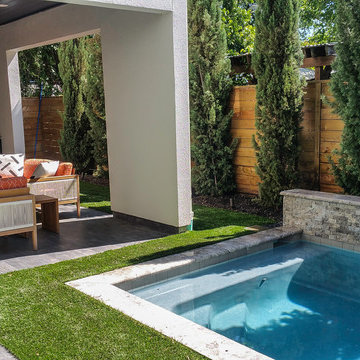
How to fit everything into a small back yard....Pool, entertaining and animal accommodation. Additionally our client wanted low maintenance low maintenance and a year round landscape. The artificial turf was an excellent choice for both low maintenance and pet friendly. To keep small areas of turf in pristine condition provided the conditions is highly unlikely, so the artificial turf was an obvious choice.
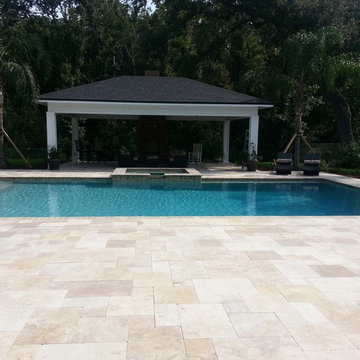
Réalisation d'une piscine arrière tradition de taille moyenne et rectangle avec du carrelage.
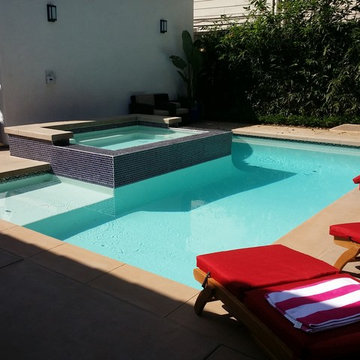
Small spaces are no worries, don't let your vision of a pool disappear because there isn't an Olympic sized pool-print for you to build with. We can create a design that implements your needs, your vision and your space.
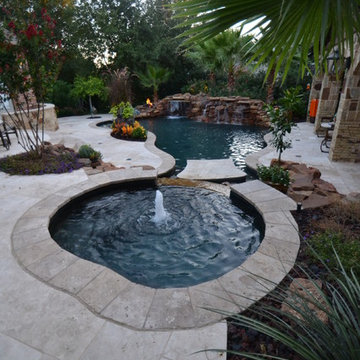
The clients had just bought the home and loved the inside but not the outside. They did not want the formal setting with Greek busts. Since remodeling the old pool would have restricted the new, they had it removed so they could start from scratch. Their favorite setting was much more organic with a cabana, fireplace, and an outdoor kitchen. The house needed an addition with an entertainment media room, cigar room and pool bath. Privacy was achieved by adding a cabana on the north side with a full stone wall. The spa needed to be close to the master bedroom and have visibility of the flat screen television in the cabana. The spa is flush with the upper patio so not to block the view of the pool. A natural boulder stream connects the pool and spa. To soften the house planting is between the cabana and house. Decks and coping are Travertine. Pebblesheen color is Ocean Blue. Access to the cabana was located between the spa and the pool on the floating pad. Remote controlled fire features accent both ends of the boulders. Retaining walls were built behind the waterfall to bring the grade up so plantings looked more natural and waterfalls appeared to come out of the hillside. The cabana features were to create three zones. It does not matter the season or time of day, this space provides the family's perfect outside setting to enjoy each other. Project designed by Mike Farley. Check out Mike's Reference Site at FarleyPoolDesigns.com for more info and videos.
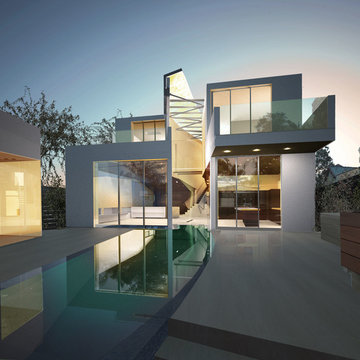
Paolo Benedetti
Aquatic Technology Pool and Spa
www.aquatictechnology.com
www.AquaScapeConsulting.com
Pool Designer, Pool Designs, Pool Consulting, Pool Construction, Pool Expert, Expert Witness, Glass Tile Mosaic Pool
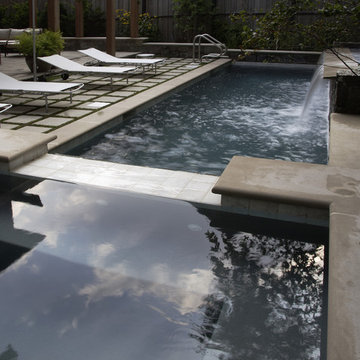
Request Free Quote
This Urban Naturescape illustrates what can be done in a limited City of Chicago space. The swimming pool measures 9'0" x 31'0" and the hot tub meaures 8'0" x 9'0". The water feature has a 15'6" x 6'0" footprint, and raises 10'0" in the air to provide a beautiful and mellifluous cascase of water. Limestone copings and Natural stone decking along with beautiful stone fascia and wood pergola bring the entire project into focus. Linda Oyama Bryan
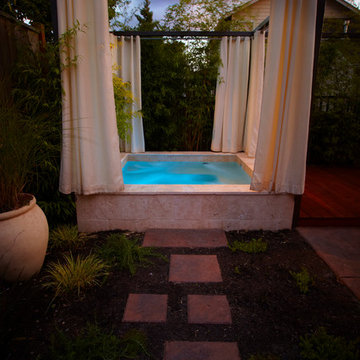
Steve Smith, ImaginePhotographics
Réalisation d'une piscine design.
Réalisation d'une piscine design.

SDH Studio - Architecture and Design
Location: Golden Beach, Florida, USA
Overlooking the canal in Golden Beach 96 GB was designed around a 27 foot triple height space that would be the heart of this home. With an emphasis on the natural scenery, the interior architecture of the house opens up towards the water and fills the space with natural light and greenery.
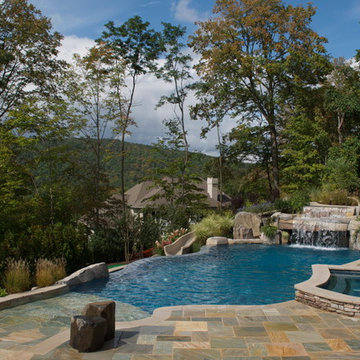
The beach entry sun shelf design allows for easy access and lounging in the swimming pool. The water fall was installed to create a cool grotto effect for the pool in Bergen County NJ
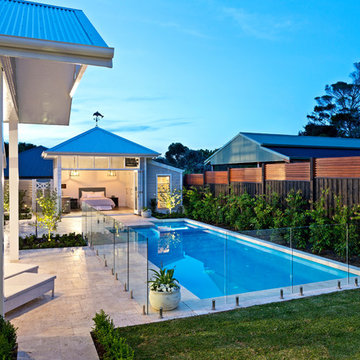
Landscape design & construction; Bayon Gardens
Photography; Patrick Redmond Photography
Idée de décoration pour une grande piscine arrière marine rectangle avec des pavés en pierre naturelle.
Idée de décoration pour une grande piscine arrière marine rectangle avec des pavés en pierre naturelle.
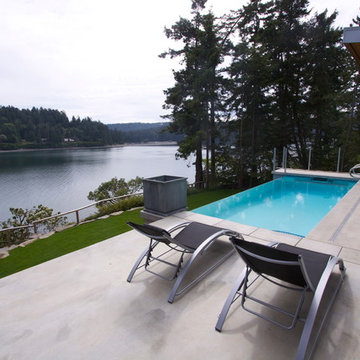
Infinity-edge pool in this spectacular island setting with Fastlane system to provide endless exercise and entertainment for the clients and their children. Coverstar automatic pool cover offers security and cost savings by minimizing chemical and heat loss.
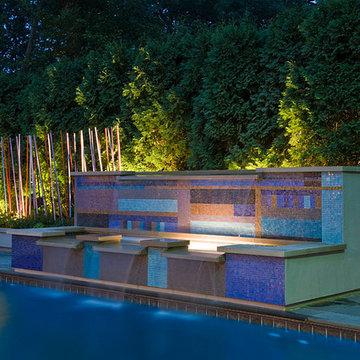
Photography by Linda Oyama Bryan
Réalisation d'une grande piscine hors-sol et arrière design rectangle avec un point d'eau et des pavés en pierre naturelle.
Réalisation d'une grande piscine hors-sol et arrière design rectangle avec un point d'eau et des pavés en pierre naturelle.
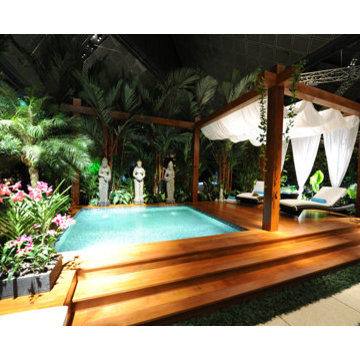
Singapore Garden Festival 2012 - "The Modernist Garden"
Best of Show
Gold Award
"The Modernist Garden" by Joe Palimeno
Idée de décoration pour une piscine ethnique.
Idée de décoration pour une piscine ethnique.
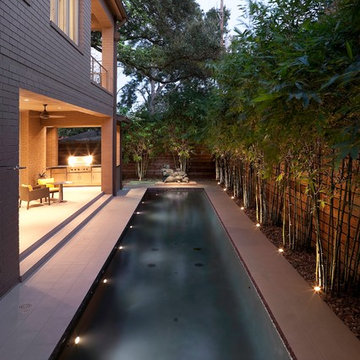
A family in West University contacted us to design a contemporary Houston landscape for them. They live on a double lot, which is large for that neighborhood. They had built a custom home on the property, and they wanted a unique indoor-outdoor living experience that integrated a modern pool into the aesthetic of their home interior.
This was made possible by the design of the home itself. The living room can be fully opened to the yard by sliding glass doors. The pool we built is actually a lap swimming pool that measures a full 65 feet in length. Not only is this pool unique in size and design, but it is also unique in how it ties into the home. The patio literally connects the living room to the edge of the water. There is no coping, so you can literally walk across the patio into the water and start your swim in the heated, lighted interior of the pool.
Even for guests who do not swim, the proximity of the water to the living room makes the entire pool-patio layout part of the exterior design. This is a common theme in modern pool design.
The patio is also notable because it is constructed from stones that fit so tightly together the joints seem to disappear. Although the linear edges of the stones are faintly visible, the surface is one contiguous whole whose linear seamlessness supports both the linearity of the home and the lengthwise expanse of the pool.
While the patio design is strictly linear to tie the form of the home to that of the pool, our modern pool is decorated with a running bond pattern of tile work. Running bond is a design pattern that uses staggered stone, brick, or tile layouts to create something of a linear puzzle board effect that captures the eye. We created this pattern to compliment the brick work of the home exterior wall, thus aesthetically tying fine details of the pool to home architecture.
At the opposite end of the pool, we built a fountain into the side of the home's perimeter wall. The fountain head is actually square, mirroring the bricks in the wall. Unlike a typical fountain, the water here pours out in a horizontal plane which even more reinforces the theme of the quadrilateral geometry and linear movement of the modern pool.
We decorated the front of the home with a custom garden consisting of small ground cover plant species. We had to be very cautious around the trees due to West U’s strict tree preservation policies. In order to avoid damaging tree roots, we had to avoid digging too deep into the earth.
The species used in this garden—Japanese Ardesia, foxtail ferns, and dwarf mondo not only avoid disturbing tree roots, but they are low-growth by nature and highly shade resistant. We also built a gravel driveway that provides natural water drainage and preserves the root zone for trees. Concrete pads cross the driveway to give the homeowners a sure-footing for walking to and from their vehicles.
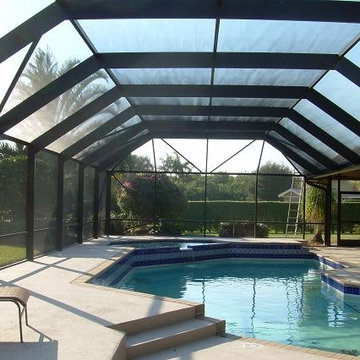
Florida Screen Pool Enclosure - Color Bronze - Mansard Style Roof
Inspiration pour une piscine ethnique.
Inspiration pour une piscine ethnique.
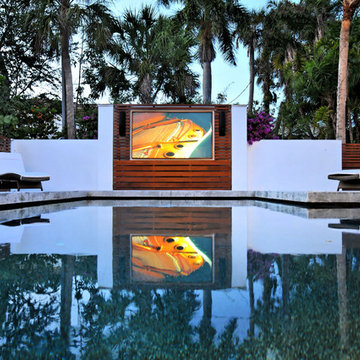
Sarasota, FL
Longboat Key, FL
Casey Key, FL
Siesta Key, FL
Venice, FL
Lakewood Ranch, FL
Cette photo montre un grand couloir de nage arrière tendance rectangle avec une dalle de béton.
Cette photo montre un grand couloir de nage arrière tendance rectangle avec une dalle de béton.
Idées déco de piscines noires
8
