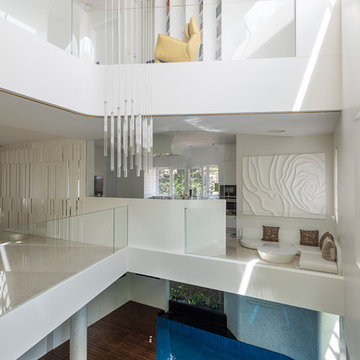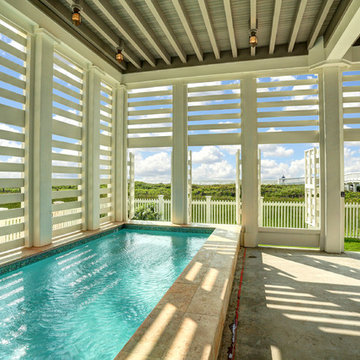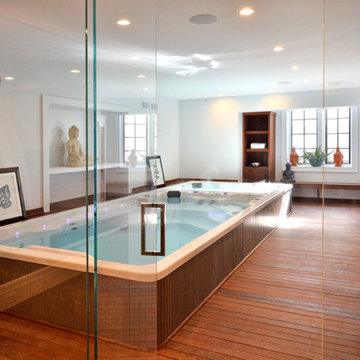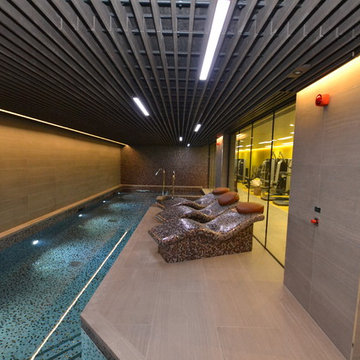Idées déco de piscines - piscines intérieures, abris de piscine et pool houses
Trier par :
Budget
Trier par:Populaires du jour
81 - 100 sur 754 photos
1 sur 3

Réalisation d'une piscine chalet rectangle avec une terrasse en bois.
This project began as a design-build proposal to build an addition for an indoor swim spa and exercise room to a ranch style house. The Clients were seeking a functional and inviting space reminiscent of the luxury resorts and space they have visited during their international travels.
One of the biggest challenges was to fit the program within the site and buildable area constraints. In order to maximize floor area, the exterior walls of the addition were located parallel to the property lines along the required setbacks, which resulted in a non-orthagonal geometry in plan. The volume of the addition began to take shape with large floor to ceiling openings strengthening the connection to the outdoors with roof line that rises northward to capture daylight. A series of operable skylights ventilate the room and allow more daylight to penetrate into the adjacent existing den.
Inspired by modern additions made to historic structures in Europe, we made a conscious decision to not try to blend the addition into the language of the existing ranch house, choosing instead to juxtapose a structure that was layered and felt light next to the cement tile roof and framed picture windows. The interior walls were finished with a marine grade plywood to withstand a humid environment, and the exteriors were clad with a cedar rainscreen to give privacy where needed and gradually reduced to allow for more glass and visibility.
The Clients are immersed in the technological environment of Silicon Valley and appreciated the simple geometries and aesthetics of modern design.
c david wakely
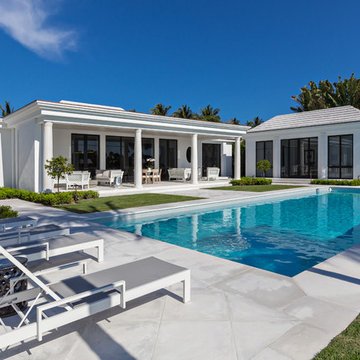
Ron Rosenzweig
Aménagement d'une grande piscine contemporaine rectangle avec du béton estampé.
Aménagement d'une grande piscine contemporaine rectangle avec du béton estampé.
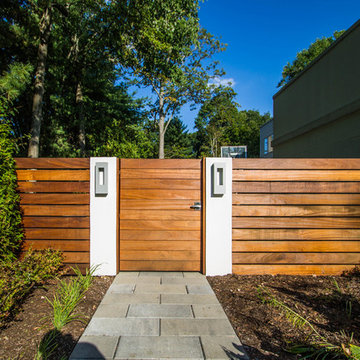
Idées déco pour une grande piscine moderne rectangle avec des pavés en pierre naturelle.
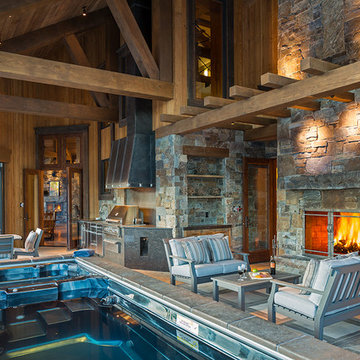
Photos by Karl Nuemann
Réalisation d'une grande piscine chalet rectangle avec des pavés en pierre naturelle.
Réalisation d'une grande piscine chalet rectangle avec des pavés en pierre naturelle.
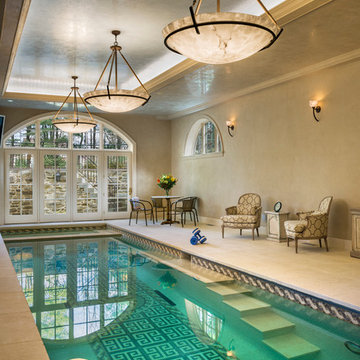
Tom Crane Photography
Idée de décoration pour une petite piscine tradition.
Idée de décoration pour une petite piscine tradition.
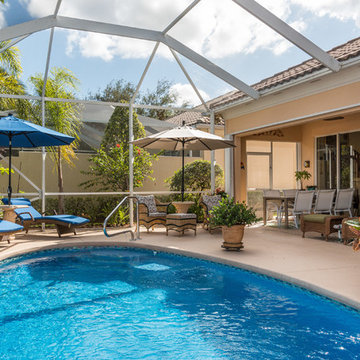
outdoor living space
Cette photo montre une piscine tendance ronde et de taille moyenne avec des pavés en béton.
Cette photo montre une piscine tendance ronde et de taille moyenne avec des pavés en béton.
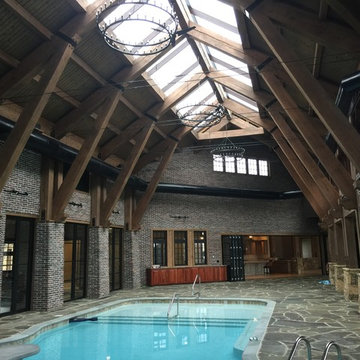
Cette image montre une grande piscine chalet sur mesure avec des pavés en pierre naturelle.
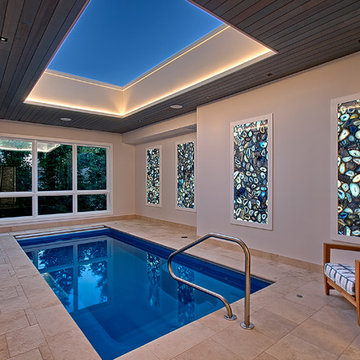
Chicago Lakeview home renovation with Indoor Pool. It has a retracting skylight, backlit blue agate wall panels and heated travertine floor.
Need help with your home transformation? Call Benvenuti and Stein design build for full service solutions. 847.866.6868.
Norman Sizemore -photographer
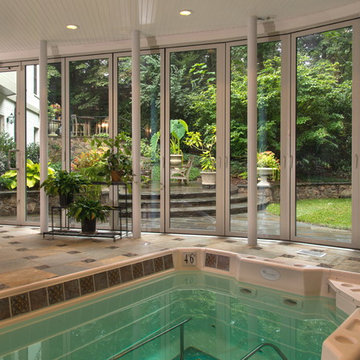
The indoor exercise pool room at grade, has fully retractable Nanawall sliding doors which open up the entire space to the garden. A full bathroom with steam shower compliments the pool room. An elevator links this space to the first floor family room and master bedroom suite on the second floor. Beautiful natural stone and ceramic tile used for floor and walls. This is a partial view of the rear garden showing the curved stone steps, raised patio and path up to the Sun room terrace and grill. All the utilities serving this space and the HydroWorx pool are housed below the suspended floor.
Garden: London Landscapes LLC
Photo: Ron Freudenheim
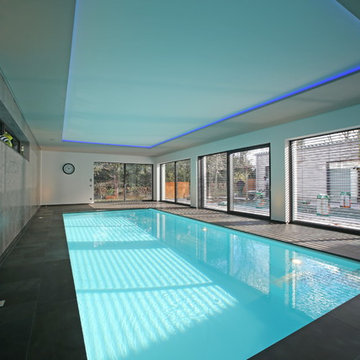
Idée de décoration pour une piscine minimaliste de taille moyenne et rectangle.
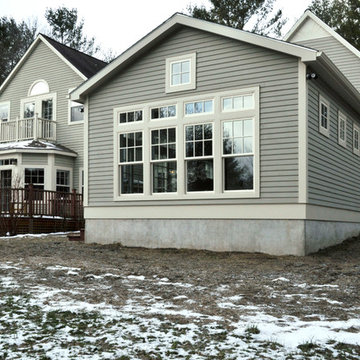
The addition we designed for this indoor therapy pool blends seamlessly with the existing traditional home. The heated floors and 102 degree water therapy pool make for welcome retreat all year round, even in Vermont winters. The addition was constructed with Structural Insulated Panels (SIPS) for maximum R-value and minimum air penetration in order to maintain 90 degree air temperature year round.
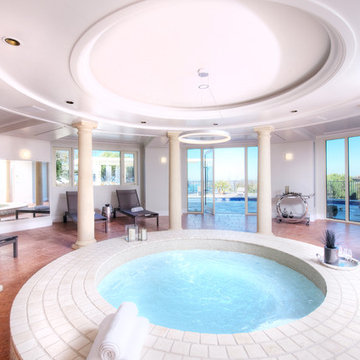
Astonishing luxury and resort-like amenities in this gated, entirely private, and newly-refinished, approximately 14,000 square foot residence on approximately 1.4 level acres.
The living quarters comprise the five-bedroom, five full, and three half-bath main residence; the separate two-level, one bedroom, one and one-half bath guest house with kitchenette; and the separate one bedroom, one bath au pair apartment.
The luxurious amenities include the curved pool, spa, sauna and steam room, tennis court, large level lawns and manicured gardens, recreation/media room with adjacent wine cellar, elevator to all levels of the main residence, four-car enclosed garage, three-car carport, and large circular motor court.
The stunning main residence provides exciting entry doors and impressive foyer with grand staircase and chandelier, large formal living and dining rooms, paneled library, and dream-like kitchen/family area. The en-suite bedrooms are large with generous closet space and the master suite offers a huge lounge and fireplace.
The sweeping views from this property include Mount Tamalpais, Sausalito, Golden Gate Bridge, San Francisco, and the East Bay. Few homes in Marin County can offer the rare combination of privacy, captivating views, and resort-like amenities in newly finished, modern detail.
Total of seven bedrooms, seven full, and four half baths.
185 Gimartin Drive Tiburon CA
Presented by Bill Bullock and Lydia Sarkissian
Decker Bullock Sotheby's International Realty
www.deckerbullocksir.com
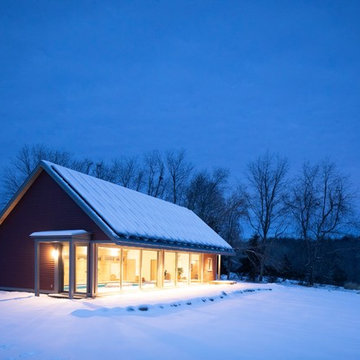
Inspiration pour une piscine design rectangle avec des pavés en pierre naturelle.
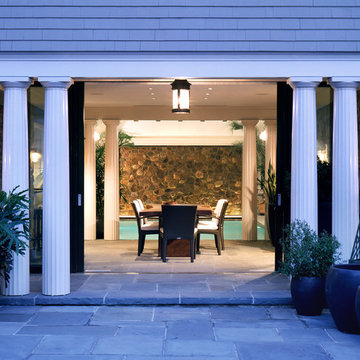
The house is located in Conyers Farm, a residential development, known for its’ grand estates and polo fields. Although the site is just over 10 acres, due to wetlands and conservation areas only 3 acres adjacent to Upper Cross Road could be developed for the house. These restrictions, along with building setbacks led to the linear planning of the house. To maintain a larger back yard, the garage wing was ‘cranked’ towards the street. The bent wing hinged at the three-story turret, reinforces the rambling character and suggests a sense of enclosure around the entry drive court.
Designed in the tradition of late nineteenth-century American country houses. The house has a variety of living spaces, each distinct in shape and orientation. Porches with Greek Doric columns, relaxed plan, juxtaposed masses and shingle-style exterior details all contribute to the elegant “country house” character.
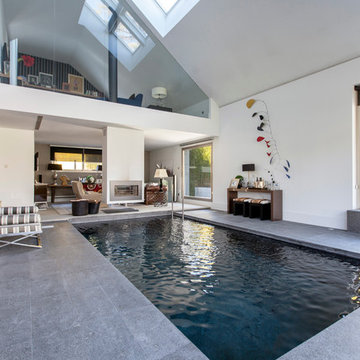
Lupe Clemente Fotografía
Idées déco pour une très grande piscine contemporaine rectangle.
Idées déco pour une très grande piscine contemporaine rectangle.
Idées déco de piscines - piscines intérieures, abris de piscine et pool houses
5
