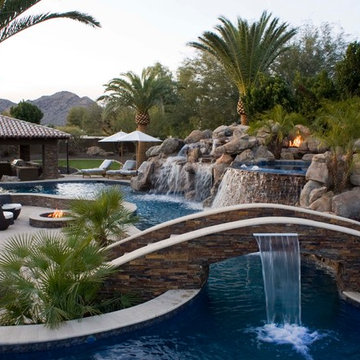Idées déco de piscines rondes et sur mesure
Trier par :
Budget
Trier par:Populaires du jour
21 - 40 sur 53 187 photos
1 sur 3
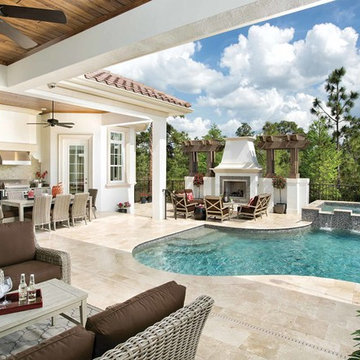
Réalisation d'une piscine arrière méditerranéenne de taille moyenne et sur mesure avec un point d'eau et des pavés en pierre naturelle.
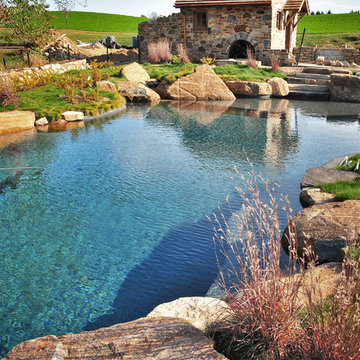
E.S. Templeton Signature Landscapes
Idées déco pour un grand Abris de piscine et pool houses arrière montagne sur mesure avec des pavés en pierre naturelle.
Idées déco pour un grand Abris de piscine et pool houses arrière montagne sur mesure avec des pavés en pierre naturelle.
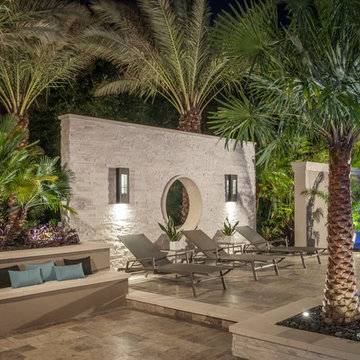
Situated below towering palms on a tumbled travertine paver deck is a beautiful pool-side lounging area. Whether enjoyed by day or night, the area’s appointments include multiple contemporary chaise lounges positioned near a textural Norstone stone wall. Following the overall project’s circular theme, a 4’ diameter round opening within the lounge area wall offers a view into an outdoor hearth and sculpture hide away. An adjacent stone bench is featured on one of the raised natural planting structures. The eighteen inch high seat bench was cladded with stucco and painted to match the house.
Photography by Joe Traina
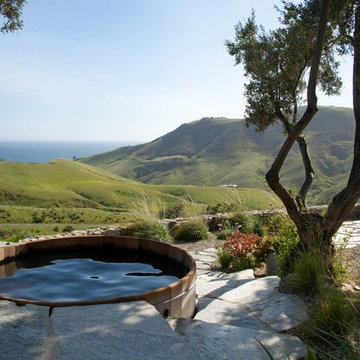
Cedar spa and flagstone deck look out over tranquil ocean view. The small weekend home on the flank of the rolling grassy coastal plain in Hollister Ranch (near Gaviota, CA) faces breath-taking panoramic views of ocean, islands, coastal plain, foothills and mountains.

It started with vision. Then arrived fresh sight, seeing what was absent, seeing what was possible. Followed quickly by desire and creativity and know-how and communication and collaboration.
When the Ramsowers first called Exterior Worlds, all they had in mind was an outdoor fountain. About working with the Ramsowers, Jeff Halper, owner of Exterior Worlds says, “The Ramsowers had great vision. While they didn’t know exactly what they wanted, they did push us to create something special for them. I get inspired by my clients who are engaged and focused on design like they were. When you get that kind of inspiration and dialogue, you end up with a project like this one.”
For Exterior Worlds, our design process addressed two main features of the original space—the blank surface of the yard surrounded by looming architecture and plain fencing. With the yard, we dug out the center of it to create a one-foot drop in elevation in which to build a sunken pool. At one end, we installed a spa, lining it with a contrasting darker blue glass tile. Pedestals topped with urns anchor the pool and provide a place for spot color. Jets of water emerge from these pedestals. This moving water becomes a shield to block out urban noises and makes the scene lively. (And the children think it’s great fun to play in them.) On the side of the pool, another fountain, an illuminated basin built of limestone, brick and stainless steel, feeds the pool through three slots.
The pool is counterbalanced by a large plot of grass. What is inventive about this grassy area is its sub-structure. Before putting down the grass, we installed a French drain using grid pavers that pulls water away, an action that keeps the soil from compacting and the grass from suffocating. The entire sunken area is finished off with a border of ground cover that transitions the eye to the limestone walkway and the retaining wall, where we used the same reclaimed bricks found in architectural features of the house.
In the outer border along the fence line, we planted small trees that give the space scale and also hide some unsightly utility infrastructure. Boxwood and limestone gravel were embroidered into a parterre design to underscore the formal shape of the pool. Additionally, we planted a rose garden around the illuminated basin and a color garden for seasonal color at the far end of the yard across from the covered terrace.
To address the issue of the house’s prominence, we added a pergola to the main wing of the house. The pergola is made of solid aluminum, chosen for its durability, and painted black. The Ramsowers had used reclaimed ornamental iron around their front yard and so we replicated its pattern in the pergola’s design. “In making this design choice and also by using the reclaimed brick in the pool area, we wanted to honor the architecture of the house,” says Halper.
We continued the ornamental pattern by building an aluminum arbor and pool security fence along the covered terrace. The arbor’s supports gently curve out and away from the house. It, plus the pergola, extends the structural aspect of the house into the landscape. At the same time, it softens the hard edges of the house and unifies it with the yard. The softening effect is further enhanced by the wisteria vine that will eventually cover both the arbor and the pergola. From a practical standpoint, the pergola and arbor provide shade, especially when the vine becomes mature, a definite plus for the west-facing main house.
This newly-created space is an updated vision for a traditional garden that combines classic lines with the modern sensibility of innovative materials. The family is able to sit in the house or on the covered terrace and look out over the landscaping. To enjoy its pleasing form and practical function. To appreciate its cool, soothing palette, the blues of the water flowing into the greens of the garden with a judicious use of color. And accept its invitation to step out, step down, jump in, enjoy.
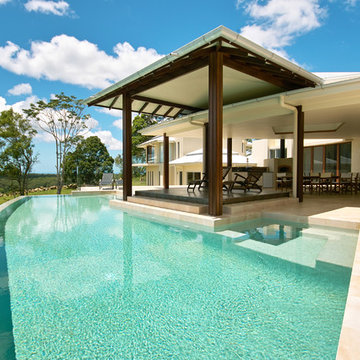
Pavilion living with great outdoor spaces. Entertaining in your resort haven.
Cette image montre une piscine à débordement et arrière ethnique de taille moyenne et sur mesure.
Cette image montre une piscine à débordement et arrière ethnique de taille moyenne et sur mesure.
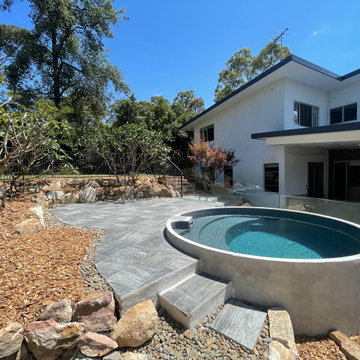
Plungie Arena in French Grey with spa jets, pool installed partially above ground, integrated into the existing slope of the site.
Cette image montre un petit piscine avec aménagement paysager arrière minimaliste rond.
Cette image montre un petit piscine avec aménagement paysager arrière minimaliste rond.

Idée de décoration pour une grande piscine arrière champêtre sur mesure avec des pavés en pierre naturelle.
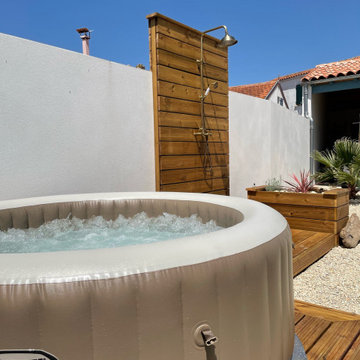
Agencement d'un jardin extérieur avec une terrasse en bois qui accueil un spa gonflable et qui permet de profiter pleinement de soleil et de pouvoir se d'étendre. La douche extérieur est idéale pour ce rafraichir ou ce nettoyer au retour de la plage.
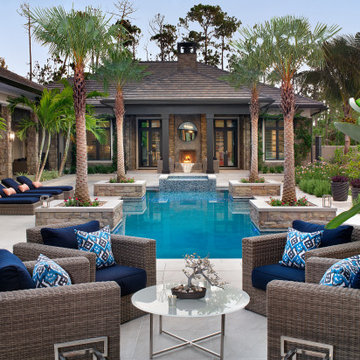
Idée de décoration pour un piscine avec aménagement paysager ethnique sur mesure avec une cour et des pavés en pierre naturelle.
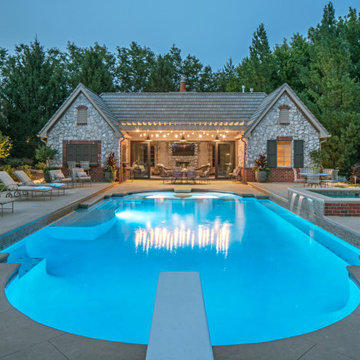
Idées déco pour un Abris de piscine et pool houses classique sur mesure.
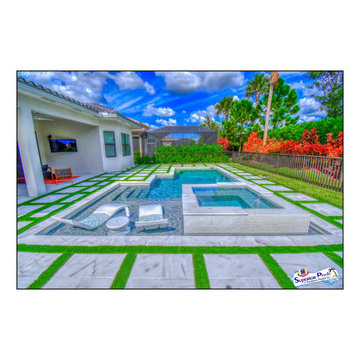
Superior Pools Custom Turf & Travertine Deck Pool & Spa. (Dunn) NAPLES, FL
- Premium Select Snow White Marble 'Floating Deck' - 16 x 16 4 pc. Squares....Set 6 Apart Mud Set - Customer SuppliedInstalled Artificial Turf Grass
- Premium Select Snow White Marble 12 x 24 Coping w Bullnose - 10 Pool Beam
- Pool Waterline Tile Snow White Marble (Polished) 1 x 2
- Spa Tile Snow White Marble (Polished) 1 x 1
- Stonescapes Midnight Blue
- +21 Raised Hybrid 'Champagne' Spa (From Sun ShelfApprox. +12 Above Pool Beam) w 6 Therapy Jets
- Sun Shelf w Pentair LED Bubbler and Umbrella Sleeve (Transformer Included)
- Additional Entry Steps w Bench Seating
- PCC 2000 In Floor Cleaning System
- Pentair Clean and Clear Plus 420 Sq. Ft. Cartridge Filter
- Auto Fill
- Perimeter Fence Per Code w Two 6' Double Gates
Like What You See? Contact Us Today For A Free No Hassel Quote @ Info@SuperiorPools.com or www.superiorpools.com/contact-us
Superior Pools Teaching Pools! Building Dreams!
Superior Pools
Info@SuperiorPools.com
www.SuperiorPools.com
www.homesweethomefla.com
www.youtube.com/Superiorpools
www.g.page/SuperiorPoolsnearyou/
www.facebook.com/SuperiorPoolsswfl/
www.instagram.com/superior_pools/
www.houzz.com/pro/superiorpoolsswfl/superior-pools
www.guildquality.com/pro/superior-pools-of-sw-florida
www.yelp.com/biz/superior-pools-of-southwest-florida-port-charlotte-2
www.nextdoor.com/pages/superior-pools-of-southwest-florida-inc-port-charlotte-fl/
#SuperiorPools #HomeSweetHome #AwardWinningPools #CustomSwimmingPools #Pools #PoolBuilder
#Top50PoolBuilder #1PoolInTheWorld #1PoolBuilder #TeamSuperior #SuperiorFamily #SuperiorPoolstomahawktikibar
#TeachingPoolsBuildingDreams #GotQualityGetSuperior #JoinTheRestBuildWithTheBest #HSH #LuxuryPools
#CoolPools #AwesomePools #PoolDesign #PoolIdeas
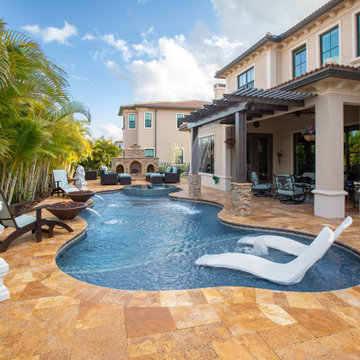
This incredible backyard with custom pool with spa, sun shelf, rain pergola custom fire and water bowls has an amazing Pebble Tec finish! The stacked stone fireplace with gold travertine is the icing on the cake!
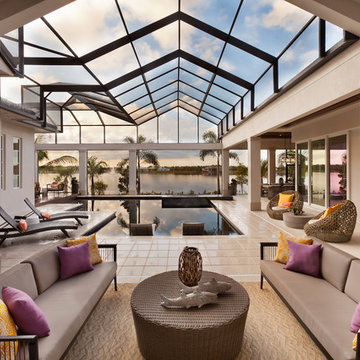
Visit The Korina 14803 Como Circle or call 941 907.8131 for additional information.
3 bedrooms | 4.5 baths | 3 car garage | 4,536 SF
The Korina is John Cannon’s new model home that is inspired by a transitional West Indies style with a contemporary influence. From the cathedral ceilings with custom stained scissor beams in the great room with neighboring pristine white on white main kitchen and chef-grade prep kitchen beyond, to the luxurious spa-like dual master bathrooms, the aesthetics of this home are the epitome of timeless elegance. Every detail is geared toward creating an upscale retreat from the hectic pace of day-to-day life. A neutral backdrop and an abundance of natural light, paired with vibrant accents of yellow, blues, greens and mixed metals shine throughout the home.
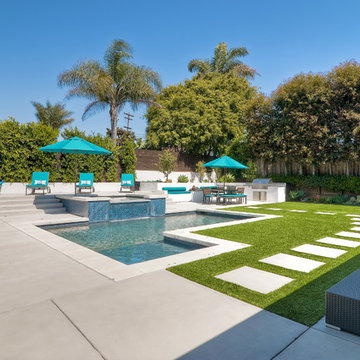
Cette image montre une piscine arrière design sur mesure avec un bain bouillonnant et une dalle de béton.
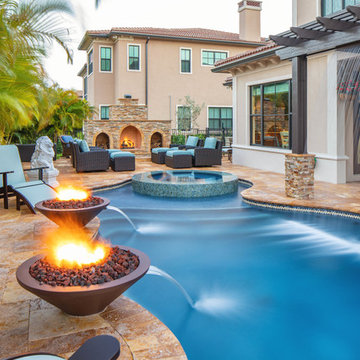
This amazing pool and spa in Parkland, Florida is the ultimate backyard style retreat with pergola that features an incredibly soothing rain curtain, sunshelf for sun lounging, fire bowl fountains, and custom fireplace for those crisp winter nights in Florida!
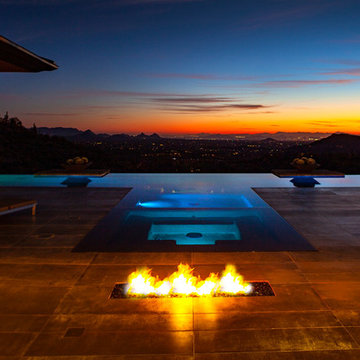
Tony Hernandez photography
Aménagement d'une très grande piscine à débordement et arrière contemporaine sur mesure avec un bain bouillonnant et du carrelage.
Aménagement d'une très grande piscine à débordement et arrière contemporaine sur mesure avec un bain bouillonnant et du carrelage.
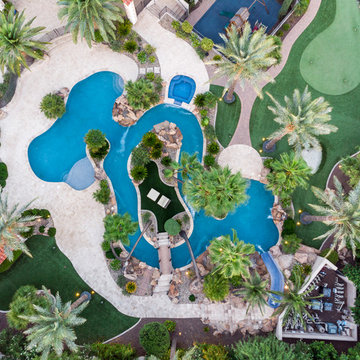
Aménagement d'une grande piscine arrière exotique sur mesure avec un toboggan et des pavés en pierre naturelle.
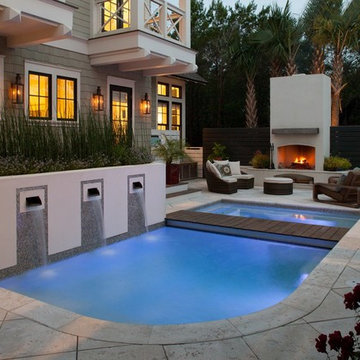
Cottage charm with transitional, custom details complete with glowing gas lanterns.
Featured Lighting: http://ow.ly/bnIM30nCrWv
Idées déco de piscines rondes et sur mesure
2
