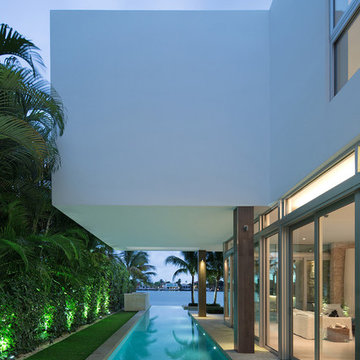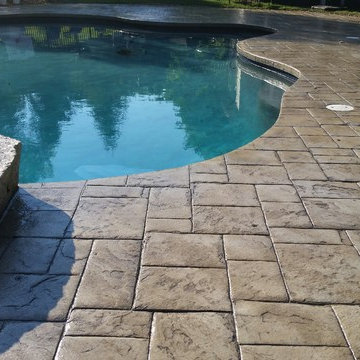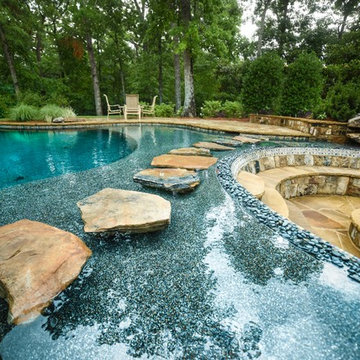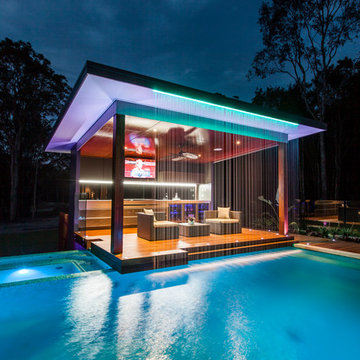Idées déco de piscines turquoises
Trier par :
Budget
Trier par:Populaires du jour
61 - 80 sur 60 958 photos
1 sur 2
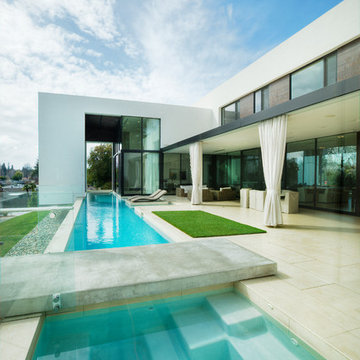
Inspiration pour un couloir de nage arrière minimaliste rectangle et de taille moyenne avec du carrelage et un bain bouillonnant.
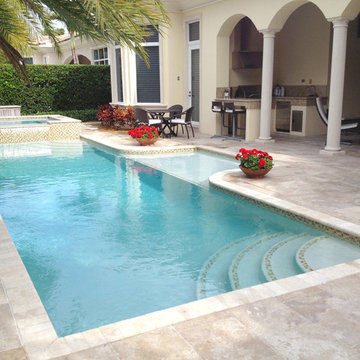
Champion Pools & Spa Inc
Idée de décoration pour un grand couloir de nage arrière design rectangle.
Idée de décoration pour un grand couloir de nage arrière design rectangle.
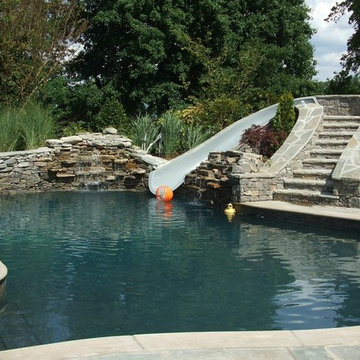
Cette image montre une piscine arrière chalet de taille moyenne et sur mesure avec des pavés en béton et un toboggan.
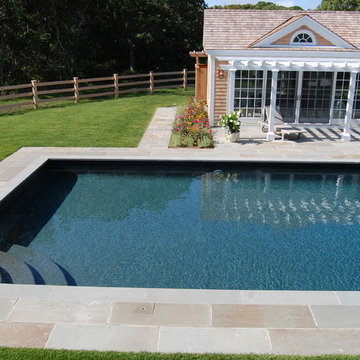
Tara Sullivan
Cette photo montre une piscine arrière chic de taille moyenne et rectangle avec du carrelage.
Cette photo montre une piscine arrière chic de taille moyenne et rectangle avec du carrelage.
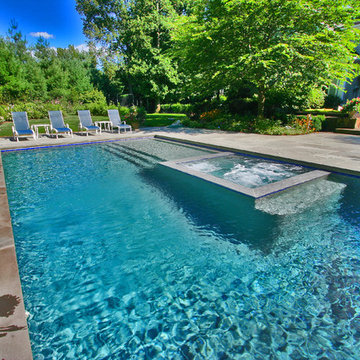
Idées déco pour une grande piscine arrière contemporaine rectangle avec un bain bouillonnant.
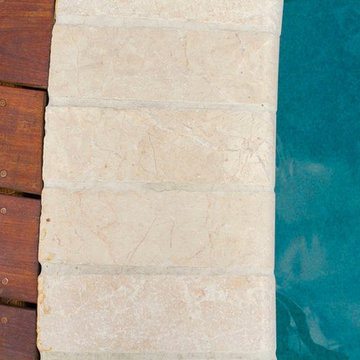
Kaihani wanted to create a space that reminded her of Hawaii. A vacation getaway in her own backyard. We revamped the pool, adding a flowing water feature and glowing stones. We resurfaced the deck with hardy Ipe wood and travertine. And we created a cozy seating area next to an elegant fire pit. To get to Hawaii, Kaihani only has to step out her back door.
It's breath taking...it's like being back home in Hawaii.
Melissa Wright
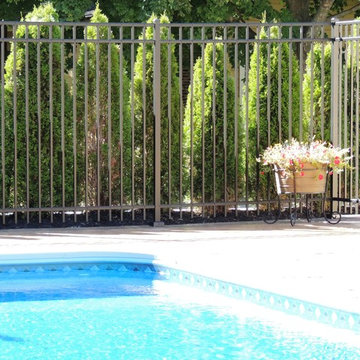
6' high black ornamental aluminum three rail pool fence
Idées déco pour une piscine arrière rectangle avec du béton estampé.
Idées déco pour une piscine arrière rectangle avec du béton estampé.
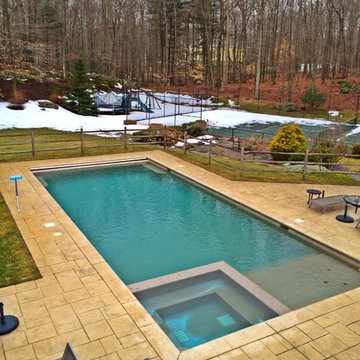
Cette image montre une piscine arrière design de taille moyenne et rectangle avec un bain bouillonnant.
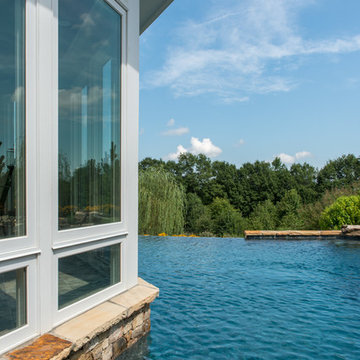
Mark Hoyle
Originally, this 3700 SF two level eclectic farmhouse from the mid 1980’s underwent design changes to reflect a more colonial style. Now, after being completely renovated with additional 2800 SF living space, it’s combined total of 6500 SF boasts an Energy Star certification of 5 stars.
Approaching this completed home, you will meander along a new driveway through the dense buffer of trees until you reach the clearing, and then circle a tiered fountain on axis with the front entry accentuating the symmetrical main structure. Many of the exterior changes included enclosing the front porch and rear screened porch, replacing windows, replacing all the vinyl siding with and fiber cement siding, creating a new front stoop with winding brick stairs and wrought iron railings as will as other additions to the left and rear of the home.
The existing interior was completely fro the studs and included modifying uses of many of the existing rooms such as converting the original dining room into an oval shaped theater with reclining theater seats, fiber-optic starlight ceiling and an 80” television with built-in surround sound. The laundry room increased in size by taking in the porch and received all new cabinets and finishes. The screened porch across the back of the house was enclosed to create a new dining room, enlarged the kitchen, all of which allows for a commanding view of the beautifully landscaped pool. The upper master suite begins by entering a private office then leads to a newly vaulted bedroom, a new master bathroom with natural light and an enlarged closet.
The major portion of the addition space was added to the left side as a part time home for the owner’s brother. This new addition boasts an open plan living, dining and kitchen, a master suite with a luxurious bathroom and walk–in closet, a guest suite, a garage and its own private gated brick courtyard entry and direct access to the well appointed pool patio.
And finally the last part of the project is the sunroom and new lagoon style pool. Tucked tightly against the rear of the home. This room was created to feel like a gazebo including a metal roof and stained wood ceiling, the foundation of this room was constructed with the pool to insure the look as if it is floating on the water. The pool’s negative edge opposite side allows open views of the trees beyond. There is a natural stone waterfall on one side of the pool and a shallow area on the opposite side for lounge chairs to be placed in it along with a hot tub that spills into the pool. The coping completes the pool’s natural shape and continues to the patio utilizing the same stone but separated by Zoysia grass keeping the natural theme. The finishing touches to this backyard oasis is completed utilizing large boulders, Tempest Torches, architectural lighting and abundant variety of landscaping complete the oasis for all to enjoy.
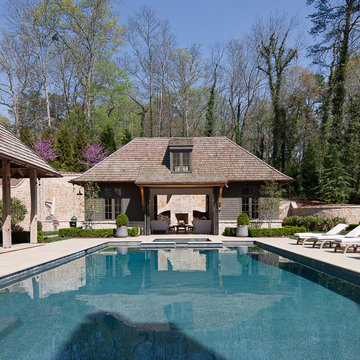
James Lockhart photo
Aménagement d'un grand couloir de nage arrière classique rectangle avec un bain bouillonnant et des pavés en pierre naturelle.
Aménagement d'un grand couloir de nage arrière classique rectangle avec un bain bouillonnant et des pavés en pierre naturelle.

Cette image montre un grand couloir de nage arrière minimaliste rectangle avec une dalle de béton.
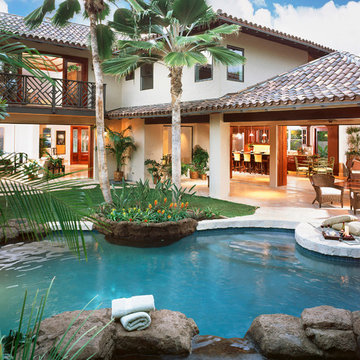
Exemple d'une grande piscine naturelle et arrière exotique sur mesure avec un bain bouillonnant et des pavés en pierre naturelle.
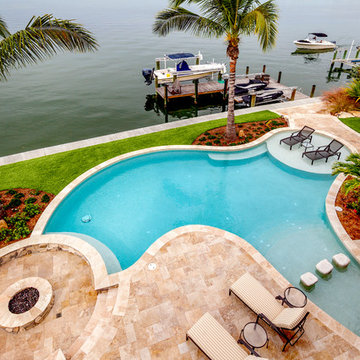
Greg Wilson Photography
Aménagement d'une grande piscine naturelle et arrière méditerranéenne sur mesure avec des pavés en béton.
Aménagement d'une grande piscine naturelle et arrière méditerranéenne sur mesure avec des pavés en béton.
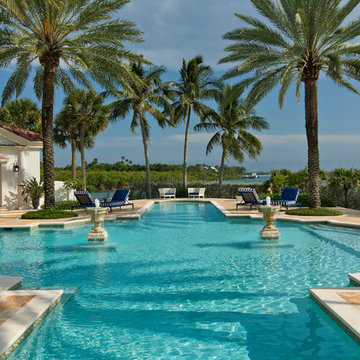
From the McKinnon Harris chaise lounges on the pool deck in this Florida home, one can overlook a fishing inlet.
Taylor Architectural Photography
Cette image montre un très grand couloir de nage arrière méditerranéen sur mesure avec des pavés en pierre naturelle.
Cette image montre un très grand couloir de nage arrière méditerranéen sur mesure avec des pavés en pierre naturelle.
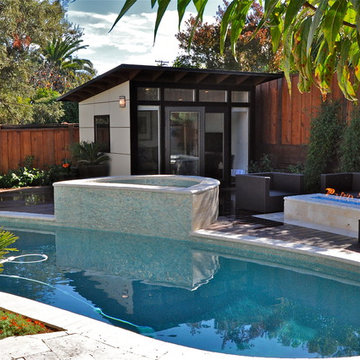
Rather than a home addition, this customer thought outside the box - a satellite lounge area next to the backyard pool is a great space to hang out and relax after a dip. This Studio Shed is coordinated with the exterior space through color matching and orientation.
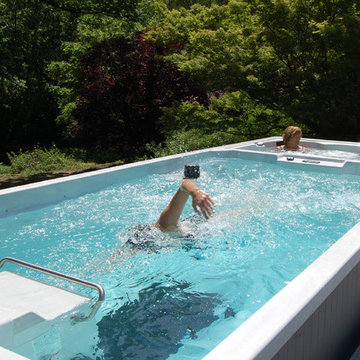
Our 19' Swim Spa features dual-control temperature. the swim-in-place pool can be set to a comfortable 80°, while the hydrotherapy tub can be cranked to a stress-relieving 100°.
Idées déco de piscines turquoises
4
