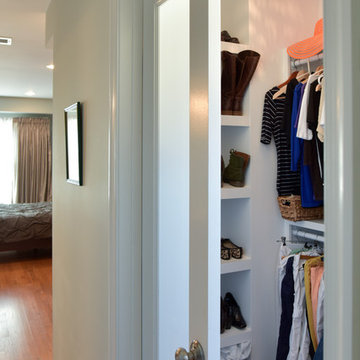Idées déco de placards dressing avec un sol marron
Trier par :
Budget
Trier par:Populaires du jour
41 - 60 sur 755 photos
1 sur 3
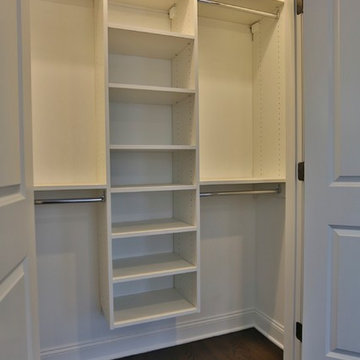
This album is to show some of the basic closet configurations, because the majority of our closets are not five figure master walk-ins.
This is another popular configuration for a reach-in closet. Adjustable shelving will accommodate items of many sizes.
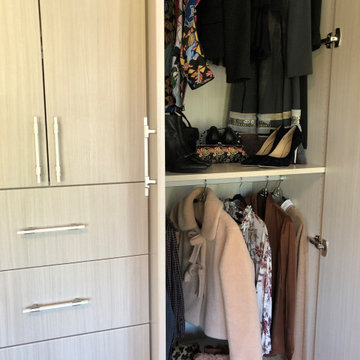
Exemple d'un placard dressing tendance en bois clair de taille moyenne avec un placard à porte plane, un sol en bois brun et un sol marron.
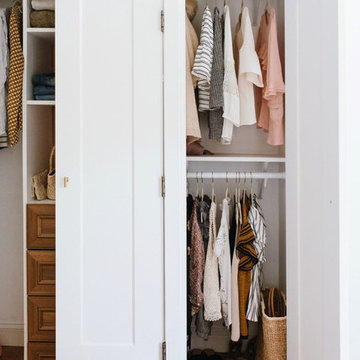
Exemple d'un placard dressing chic en bois brun avec un placard avec porte à panneau encastré, un sol en bois brun et un sol marron.
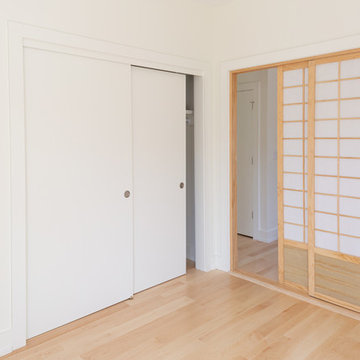
MichaelChristiePhotography
Cette photo montre un placard dressing moderne de taille moyenne et neutre avec un placard à porte plane, parquet clair et un sol marron.
Cette photo montre un placard dressing moderne de taille moyenne et neutre avec un placard à porte plane, parquet clair et un sol marron.
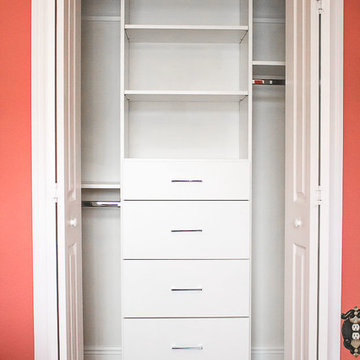
Aménagement d'un petit placard dressing classique neutre avec un placard à porte plane, des portes de placard blanches, un sol en bois brun et un sol marron.
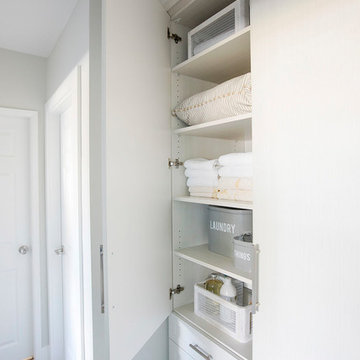
Cette photo montre un petit placard dressing chic neutre avec un placard à porte shaker, des portes de placard blanches, parquet foncé et un sol marron.
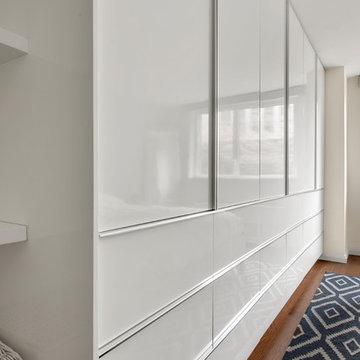
Inspiration pour un grand placard dressing minimaliste avec un placard à porte plane, des portes de placard blanches, un sol en bois brun et un sol marron.
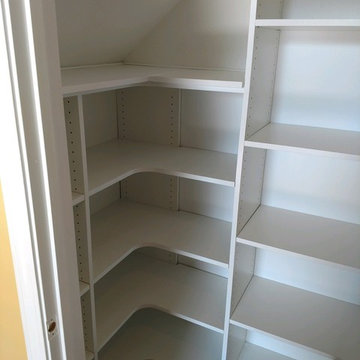
Inspiration pour un petit placard dressing traditionnel neutre avec un placard sans porte, des portes de placard blanches, parquet foncé et un sol marron.
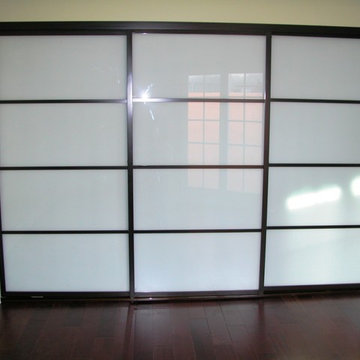
Cette image montre un placard dressing design de taille moyenne et neutre avec un placard à porte plane, parquet foncé et un sol marron.
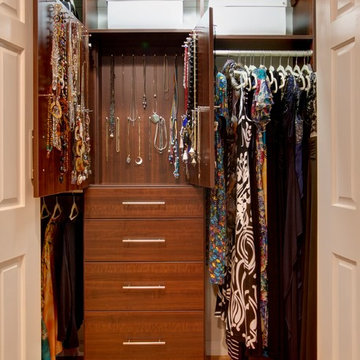
Aménagement d'un petit placard dressing classique en bois foncé neutre avec un placard à porte plane, un sol en bois brun et un sol marron.
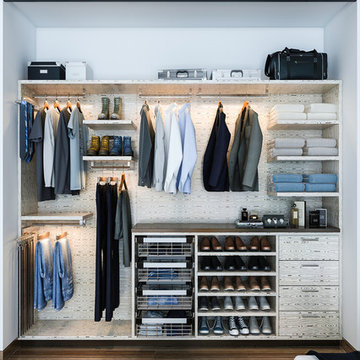
Our daily routine begins and ends in the closet, so we believe it should be a place of peace, organization and beauty. When it comes to the custom design of one of the most personal rooms in your home, we want to transform your closet and make space for everything. With an inspired closet design you are able to easily find what you need, take charge of your morning routine, and discover a feeling of harmony to carry you throughout your day.
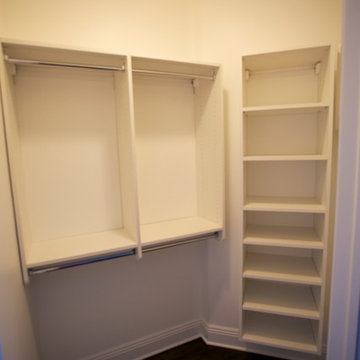
This album is to show some of the basic closet configurations, because the majority of our closets are not five figure master walk-ins.
This is a small walk-in in a guest bedroom. The closet presents a design challenge in that it is not a standard rectangular space. We split the shelving stack apart from the hanging section and ensured there would be plenty of maneuvering space inside.
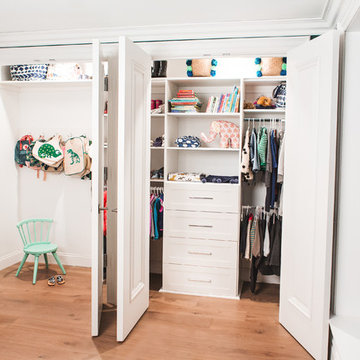
Aménagement d'un placard dressing classique neutre avec un placard sans porte, des portes de placard blanches, un sol en bois brun et un sol marron.
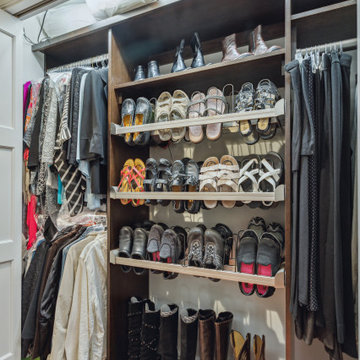
Our client purchased what had been a custom home built in 1973 on a high bank waterfront lot. They did their due diligence with respect to the septic system, well and the existing underground fuel tank but little did they know, they had purchased a house that would fit into the Three Little Pigs Story book.
The original idea was to do a thorough cosmetic remodel to bring the home up to date using all high durability/low maintenance materials and provide the homeowners with a flexible floor plan that would allow them to live in the home for as long as they chose to, not how long the home would allow them to stay safely. However, there was one structure element that had to change, the staircase.
The staircase blocked the beautiful water/mountain few from the kitchen and part of the dining room. It also bisected the second-floor master suite creating a maze of small dysfunctional rooms with a very narrow (and unsafe) top stair landing. In the process of redesigning the stairs and reviewing replacement options for the 1972 custom milled one inch thick cupped and cracked cedar siding, it was discovered that the house had no seismic support and that the dining/family room/hot tub room and been a poorly constructed addition and required significant structural reinforcement. It should be noted that it is not uncommon for this home to be subjected to 60-100 mile an hour winds and that the geographic area is in a known earthquake zone.
Once the structural engineering was complete, the redesign of the home became an open pallet. The homeowners top requests included: no additional square footage, accessibility, high durability/low maintenance materials, high performance mechanicals and appliances, water and energy efficient fixtures and equipment and improved lighting incorporated into: two master suites (one upstairs and one downstairs), a healthy kitchen (appliances that preserve fresh food nutrients and materials that minimize bacterial growth), accessible bathing and toileting, functionally designed closets and storage, a multi-purpose laundry room, an exercise room, a functionally designed home office, a catio (second floor balcony on the front of the home), with an exterior that was not just code compliant but beautiful and easy to maintain.
All of this was achieved and more. The finished project speaks for itself.
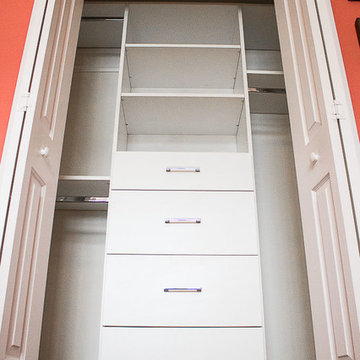
Cette image montre un petit placard dressing traditionnel neutre avec un placard à porte plane, des portes de placard blanches, un sol en bois brun et un sol marron.
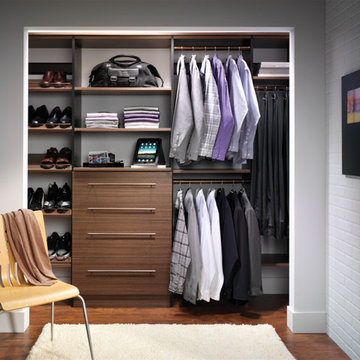
Inspiration pour un petit placard dressing design en bois brun pour un homme avec un placard sans porte, un sol en bois brun et un sol marron.
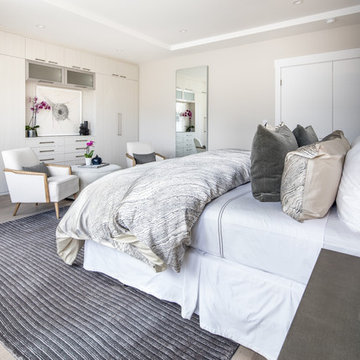
Cette photo montre un petit placard dressing tendance en bois clair neutre avec un placard à porte plane, parquet clair et un sol marron.
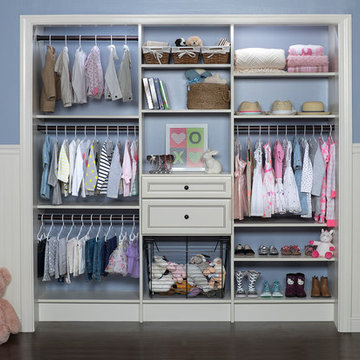
Aménagement d'un placard dressing classique de taille moyenne pour une femme avec des portes de placard blanches, un sol en bois brun et un sol marron.
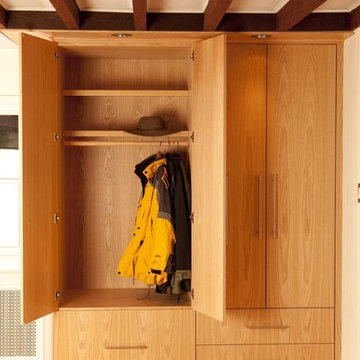
This Beautiful coat closet features natural finished red oak and stainless steel pulls for an elegant look. Custom soffit with built in halogen lights accommodates the exposed joists with clean lines. Photos by Dan Z. Johnson Photography
Idées déco de placards dressing avec un sol marron
3
