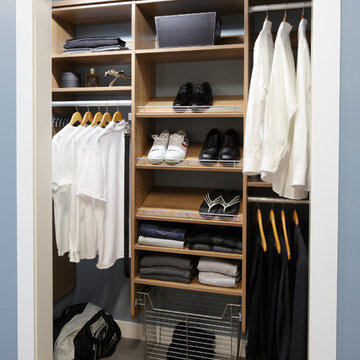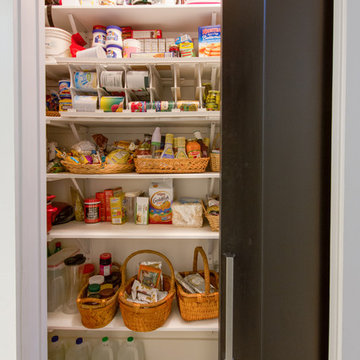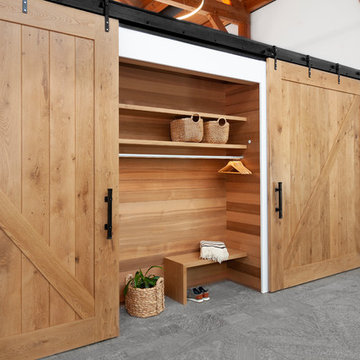Idées déco de placards dressing neutres
Trier par :
Budget
Trier par:Populaires du jour
181 - 200 sur 3 412 photos
1 sur 3
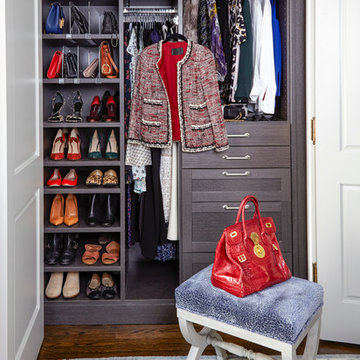
With the addition of Clear Shelf Dividers that created a designated space for each purse, and Valet Rods that make the ability to hang and access whatever you need with a simple pull, you can fit your entire collection of clothes, purses and shoes into the closet that before had only hanging space. Chrome Artisan Knobs accent the Flint finish with subtle elegance that partnered perfectly with the rest of the closet.
With a TCS Closets designer, you can create a TCS Closet that shows off your impressive purse and shoe collection! The Flint finish is featured here.
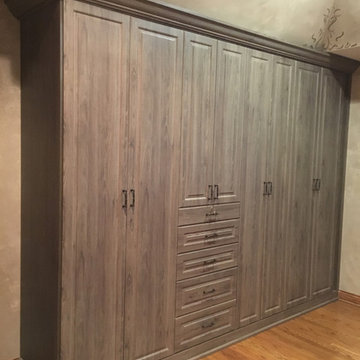
In this bedroom, there was no conventional closet space to be remodeled, so the key was to creatively appropriate an unused area of the room. Along one wall, 24 unused inches received a higher calling. It begged to serve as a two foot deep, built-in custom closet system.
The doors and the drawers sport a comforting cocoa bean finish. Raised panel fronts enrich the look and are accented by Oil Rub Bronze handles. The closet is framed with crown molding and base, with shoe, which enrich an already opulent look.
While it is great to have a fabulous looking exterior, the real payoff comes with what is delivered by the functionality of the closet. This closet spins up a jackpot.
The hardware inside the closet echoes the Oil Rub Bronze on the outside. Open the doors to reveal ample area for hanging. Several open shelves provide convenient storage for sweaters and pants. Last, the drawers supply the final touch for socks and undergarments.
But that’s not quite the final touch… don’t miss that LED lighting. You can actually see in this closet! A convenient in-closet push button control enables you to command the lighting when you want it and without looking for a switch on the wall.
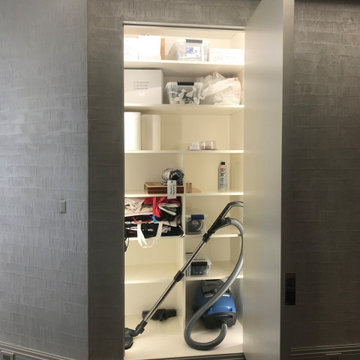
Fancy broom closet built into the hallway. Textured painted metallic doors.
Réalisation d'un placard dressing design de taille moyenne et neutre avec un placard à porte plane, des portes de placard grises, un sol en carrelage de porcelaine et un sol blanc.
Réalisation d'un placard dressing design de taille moyenne et neutre avec un placard à porte plane, des portes de placard grises, un sol en carrelage de porcelaine et un sol blanc.
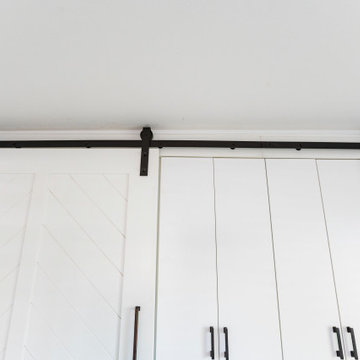
Réalisation d'un placard dressing tradition de taille moyenne et neutre avec un sol beige.
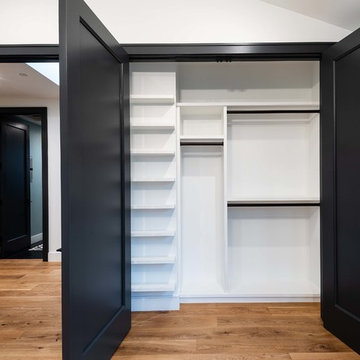
Réalisation d'un placard dressing minimaliste de taille moyenne et neutre avec des portes de placard blanches, un sol en bois brun et un sol marron.
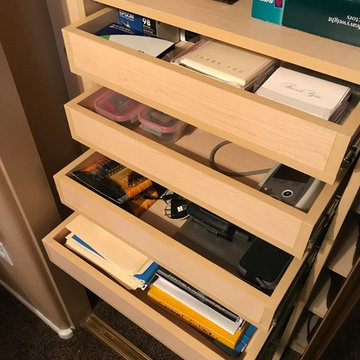
*AFTER PICTURE* I replaced the fixed wire shelving with adjustable drawers and pull out trays for added storage value.
Inspiration pour un petit placard dressing traditionnel en bois clair neutre.
Inspiration pour un petit placard dressing traditionnel en bois clair neutre.
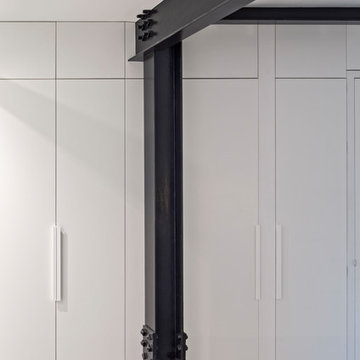
Overlooking Bleecker Street in the heart of the West Village, this compact one bedroom apartment required a gut renovation including the replacement of the windows.
This intricate project focused on providing functional flexibility and ensuring that every square inch of space is put to good use. Cabinetry, closets and shelving play a key role in shaping the spaces.
The typical boundaries between living and sleeping areas are blurred by employing clear glass sliding doors and a clerestory around of the freestanding storage wall between the bedroom and lounge. The kitchen extends into the lounge seamlessly, with an island that doubles as a dining table and layout space for a concealed study/desk adjacent. The bedroom transforms into a playroom for the nursery by folding the bed into another storage wall.
In order to maximize the sense of openness, most materials are white including satin lacquer cabinetry, Corian counters at the seat wall and CNC milled Corian panels enclosing the HVAC systems. White Oak flooring is stained gray with a whitewash finish. Steel elements provide contrast, with a blackened finish to the door system, column and beams. Concrete tile and slab is used throughout the Bathroom to act as a counterpoint to the predominantly white living areas.
archphoto.com
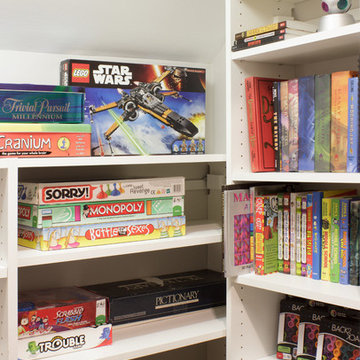
Toy and Game Closet: Placed in the eaves of the house, adjustable shelves make reorganizing a breeze when games or toys are outgrown or your kid’s interest shifts.
Kara Lashuay
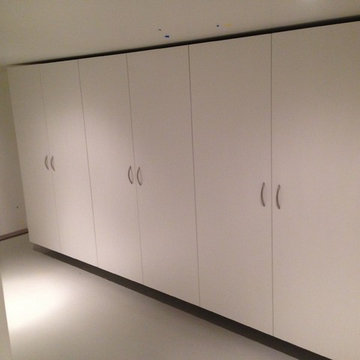
Cette photo montre un placard dressing chic de taille moyenne et neutre avec un placard à porte plane, des portes de placard blanches, moquette et un sol beige.
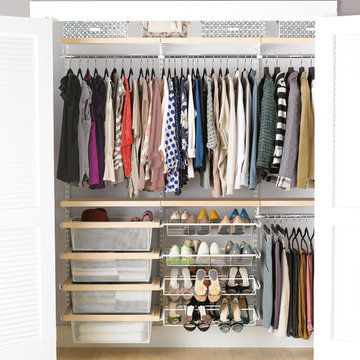
Our Birch & White elfa décor Reach-In Closet is tailor-made for your wardrobe. There's room for hanging garments, shelves and racks for shoes and accessories plus drawers for folded clothes. The fine weave of the mesh and closed corners of the drawers prevent smaller items from falling through.
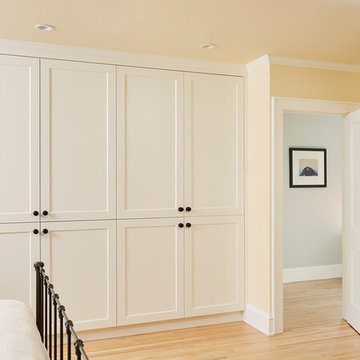
Alyssa Lee Photography
The homeowners of this 1928 home nestled between Lake of the Isles and Calhoun chose to embark on a new journey with a newly remodeled home. As many other turn of the century homes, closet space was severely lacking. Our Minneapolis homeowners desired working with a contractor who appreciated the history of and would pay great attention to the existing home, and ultimately chose MA Peterson for their home addition and remodel. With an outward addition to the owner’s suite, the old, small closet was transformed into the newly added bathroom, which allowed the closet space to be built as our homeowners wanted.
Adding storage space throughout the owner’s suite, Trademark Wood Products tailored the homeowners’ closet spaces to fit their needs. An integrated pull-out shoe rack was designed and installed, allowing all spaces to be used efficiently. To further customize our homeowner’s belongings, each closet pullout and hanging space was measured to accommodate the length of each article of clothing the homeowners, including the depth of each pull-out drawer cabinet to ensure the pair of shoes would line up appropriately.
Every inch of closet space in the home was made-to-order to our homeowners’ needs, perfect for their journey ahead.
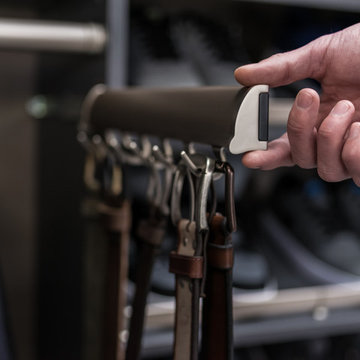
Réalisation d'un petit placard dressing design neutre avec un placard sans porte, des portes de placard grises, sol en béton ciré et un sol gris.
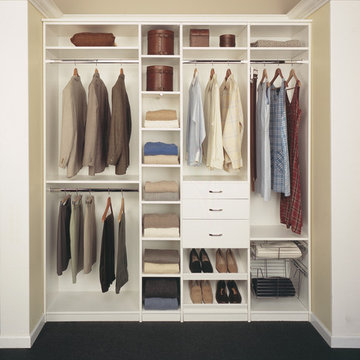
This unit features custom designed storage unites addressing the needs of any wardrobe size. Featuring drawers with easy access to your smaller items.
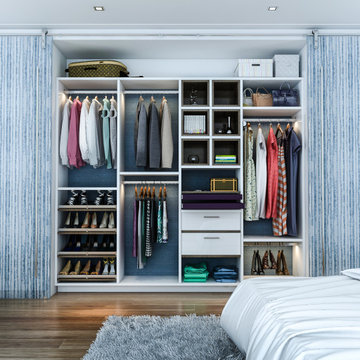
A reach-in closet - one of our specialties - works hard to store many of our most important possessions and with one of our custom closet organizers, you can literally double your storage.
Most reach-in closets start with a single hanging rod and shelf above it. Imagine adding multiple rods, custom-built trays, shelving, and cabinets that will utilize even the hard-to-reach areas behind the walls. Your closet organizer system will have plenty of space for your shoes, accessories, laundry, and valuables. We can do that, and more.
Please browse our gallery of custom closet organizers and start visualizing ideas for your own closet, and let your designer know which ones appeal to you the most. Have fun and keep in mind – this is just the beginning of all the storage solutions and customization we offer.
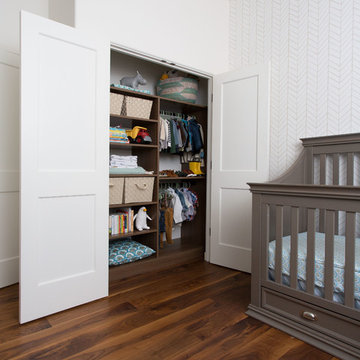
Blending hanging space with adjustable shelves, this closet suits a newborn's needs with room to grow.
Idées déco pour un petit placard dressing classique en bois foncé neutre avec un placard sans porte et parquet foncé.
Idées déco pour un petit placard dressing classique en bois foncé neutre avec un placard sans porte et parquet foncé.
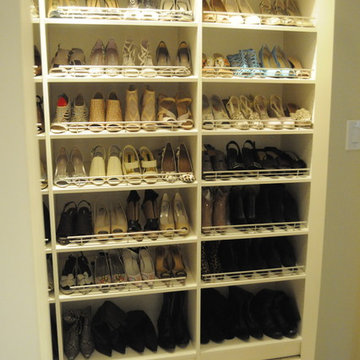
The shoe closet located right outside of the walk in. There are three slanted shoe shelf units with brushed chrome shoe fences.
Idées déco pour un placard dressing classique de taille moyenne et neutre avec des portes de placard beiges.
Idées déco pour un placard dressing classique de taille moyenne et neutre avec des portes de placard beiges.
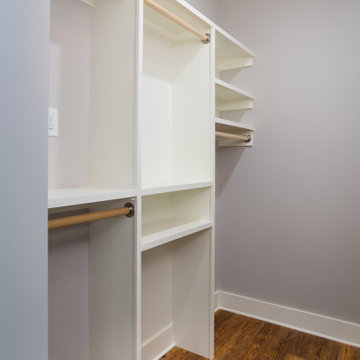
Cette photo montre un placard dressing chic de taille moyenne et neutre avec un placard sans porte, des portes de placard blanches, sol en stratifié et un sol marron.
Idées déco de placards dressing neutres
10
