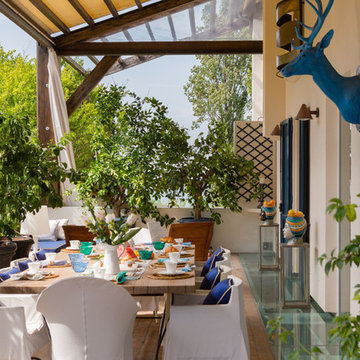Idées déco de porches avec des plantes en pot avec une cuisine d'été
Trier par :
Budget
Trier par:Populaires du jour
121 - 140 sur 3 164 photos
1 sur 3
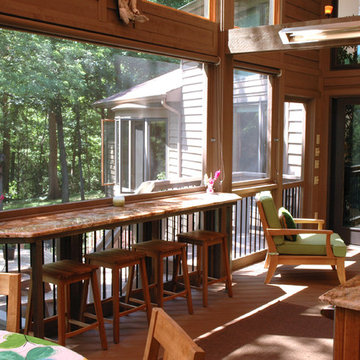
Neal's Design Remodel
Inspiration pour un grand porche d'entrée de maison arrière chalet avec une cuisine d'été et une extension de toiture.
Inspiration pour un grand porche d'entrée de maison arrière chalet avec une cuisine d'été et une extension de toiture.
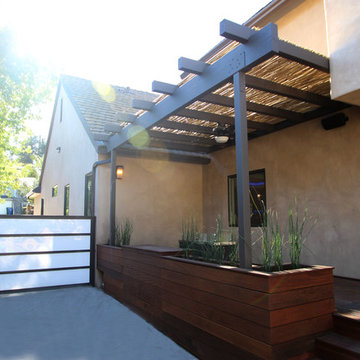
Idées déco pour un porche avec des plantes en pot arrière moderne de taille moyenne avec une terrasse en bois et une pergola.
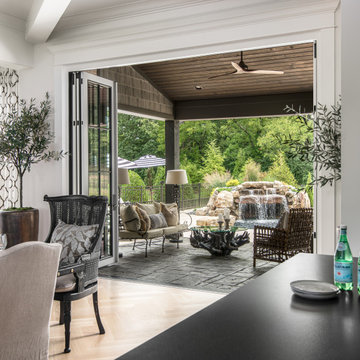
Architecture: Noble Johnson Architects
Interior Design: Rachel Hughes - Ye Peddler
Photography: Garett + Carrie Buell of Studiobuell/ studiobuell.com
Exemple d'un porche d'entrée de maison arrière chic avec une cuisine d'été, des pavés en pierre naturelle et une extension de toiture.
Exemple d'un porche d'entrée de maison arrière chic avec une cuisine d'été, des pavés en pierre naturelle et une extension de toiture.
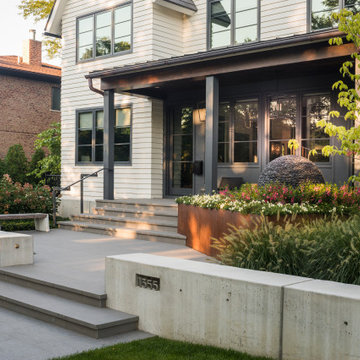
Cette photo montre un porche avec des plantes en pot avant tendance avec du carrelage et une extension de toiture.
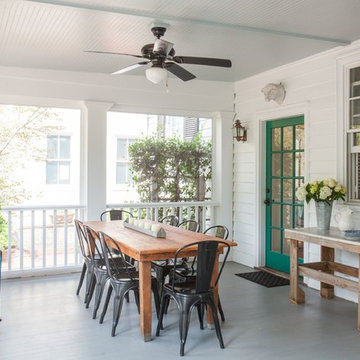
Cette photo montre un porche avec des plantes en pot romantique avec une extension de toiture.
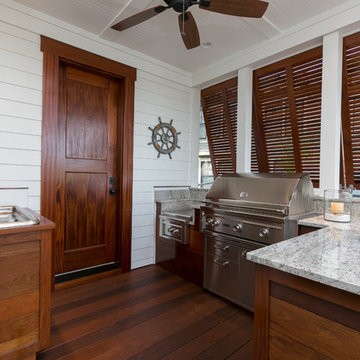
Photography by Patrick Brickman
Aménagement d'un porche d'entrée de maison arrière classique avec une cuisine d'été et une extension de toiture.
Aménagement d'un porche d'entrée de maison arrière classique avec une cuisine d'été et une extension de toiture.
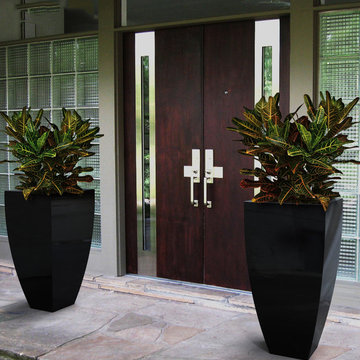
CORBY PLANTER (L24” X W24” X H48”)
Planters
Product Dimensions (IN): L24” X W24” X H48”
Product Weight (LB): 37
Product Dimensions (CM): L61 X W61 X H122
Product Weight (KG): 17
Corby Planter (L24” X W24” X H48”) is a lifetime warranty contemporary planter designed to add a boldly elegant statement in the home and garden, while accenting stand out features such as water gardens, front entrances, hallways, and other focal areas indoors and outdoors. Available in 43 colours and made of fiberglass resin, Corby planter is an impressive combination of a circular and square design. A green thumb’s dream come true, withstanding the wear and tear of everyday use, as well as any and all weather conditions–rain, snow, sleet, hail, and sun, throughout the year, in any season.
Add a welcoming presence at your outdoor entrance and place two Corby planters on either side of the door to immediately transform your front porch into a colourful, contemporary invitation for guests.
By Decorpro Home + Garden.
Each sold separately.
Materials:
Fiberglass resin
Gel coat (custom colours)
All Planters are custom made to order.
Allow 4-6 weeks for delivery.
Made in Canada
ABOUT
PLANTER WARRANTY
ANTI-SHOCK
WEATHERPROOF
DRAINAGE HOLES AND PLUGS
INNER LIP
LIGHTWEIGHT
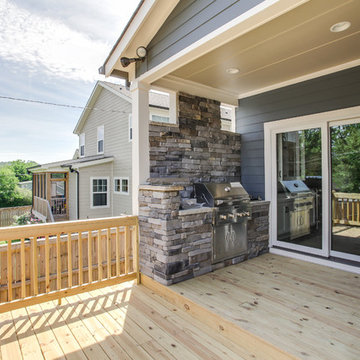
Showcase Photographers
Idées déco pour un porche d'entrée de maison arrière campagne de taille moyenne avec une cuisine d'été, une terrasse en bois et une extension de toiture.
Idées déco pour un porche d'entrée de maison arrière campagne de taille moyenne avec une cuisine d'été, une terrasse en bois et une extension de toiture.
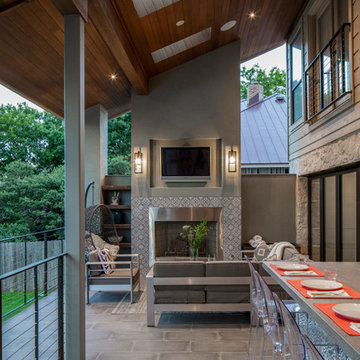
Photo by Tre Dunham
Réalisation d'un porche d'entrée de maison arrière design de taille moyenne avec une cuisine d'été et une extension de toiture.
Réalisation d'un porche d'entrée de maison arrière design de taille moyenne avec une cuisine d'été et une extension de toiture.
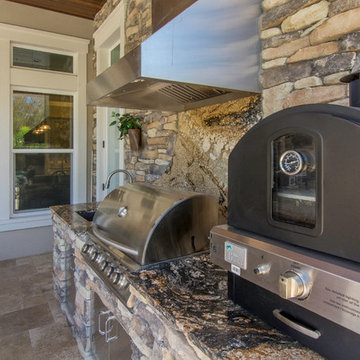
On this project, we were hired to build this home and outdoor space on the beautiful piece of property the home owners had previously purchased. To do this, we transformed the rugged lake view property into the Safety Harbor Oasis it is now. A few interesting components of this is having covered and uncovered outdoor lounging areas and a pool for further relaxation. Now our clients have a home, outdoor living spaces, and outdoor kitchen which fits their lifestyle perfectly and are proud to show off when hosting.
Photographer: Johan Roetz
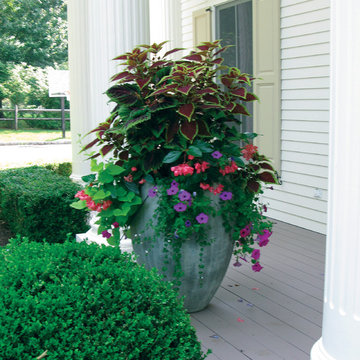
An extra large Verdigris planter filled with white bacopa, purple & fuchsia wave petunias, pink dragon wing begonia and chartreuse sweet potato vine.
Austin Ganim Landscape Design, LLC
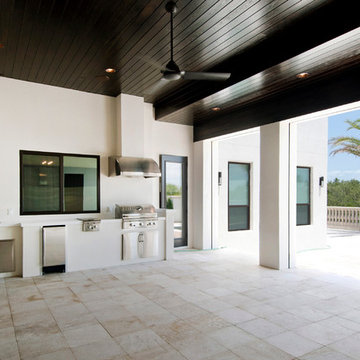
Karli Moore Photography
Réalisation d'un grand porche d'entrée de maison arrière minimaliste avec une cuisine d'été, du carrelage et une extension de toiture.
Réalisation d'un grand porche d'entrée de maison arrière minimaliste avec une cuisine d'été, du carrelage et une extension de toiture.
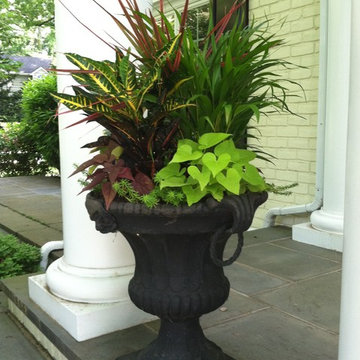
Add some color to your porch or entry way with Fall planters.
Cette image montre un porche avec des plantes en pot avant.
Cette image montre un porche avec des plantes en pot avant.
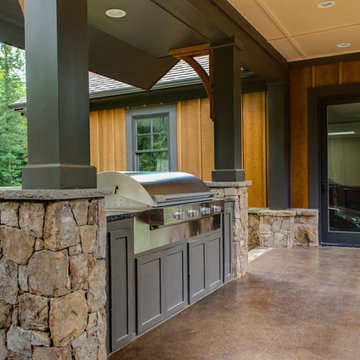
Mark Hoyle
Cette photo montre un porche d'entrée de maison latéral montagne de taille moyenne avec une cuisine d'été, une dalle de béton et une extension de toiture.
Cette photo montre un porche d'entrée de maison latéral montagne de taille moyenne avec une cuisine d'été, une dalle de béton et une extension de toiture.
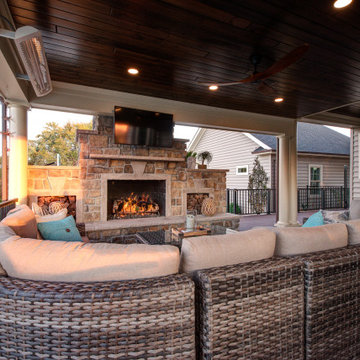
Custom Natural stone fireplace with limestone accents.
Aménagement d'un porche d'entrée de maison arrière classique de taille moyenne avec une cuisine d'été, une terrasse en bois, une extension de toiture et un garde-corps en métal.
Aménagement d'un porche d'entrée de maison arrière classique de taille moyenne avec une cuisine d'été, une terrasse en bois, une extension de toiture et un garde-corps en métal.
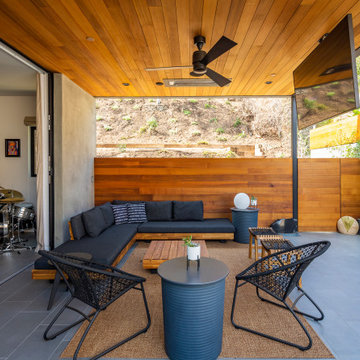
Cette image montre un porche d'entrée de maison latéral minimaliste de taille moyenne avec une cuisine d'été, du carrelage et une extension de toiture.
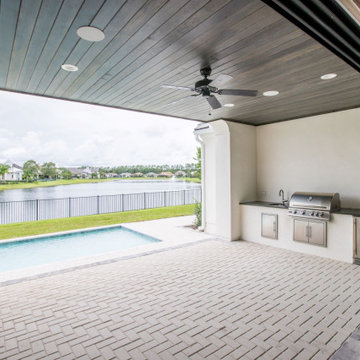
DreamDesign®49 is a modern lakefront Anglo-Caribbean style home in prestigious Pablo Creek Reserve. The 4,352 SF plan features five bedrooms and six baths, with the master suite and a guest suite on the first floor. Most rooms in the house feature lake views. The open-concept plan features a beamed great room with fireplace, kitchen with stacked cabinets, California island and Thermador appliances, and a working pantry with additional storage. A unique feature is the double staircase leading up to a reading nook overlooking the foyer. The large master suite features James Martin vanities, free standing tub, huge drive-through shower and separate dressing area. Upstairs, three bedrooms are off a large game room with wet bar and balcony with gorgeous views. An outdoor kitchen and pool make this home an entertainer's dream.
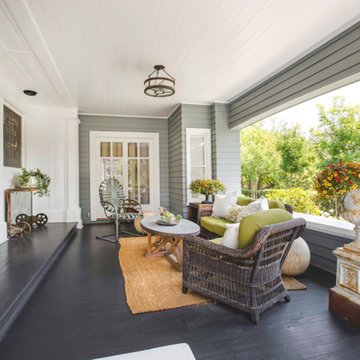
Cette image montre un porche avec des plantes en pot traditionnel avec une extension de toiture.
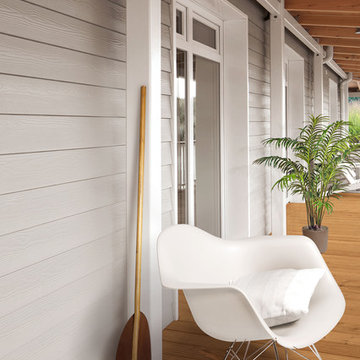
Strandhaus verkleidet in Cedral mit klassischer Stülpschalung.
Foto: Etex Group
Cette photo montre un porche avec des plantes en pot avant bord de mer de taille moyenne avec une terrasse en bois et une extension de toiture.
Cette photo montre un porche avec des plantes en pot avant bord de mer de taille moyenne avec une terrasse en bois et une extension de toiture.
Idées déco de porches avec des plantes en pot avec une cuisine d'été
7
