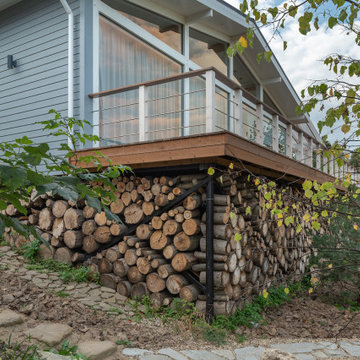Idées déco de porches avec un jardin potager avec jupe de finition
Trier par :
Budget
Trier par:Populaires du jour
1 - 20 sur 204 photos
1 sur 3
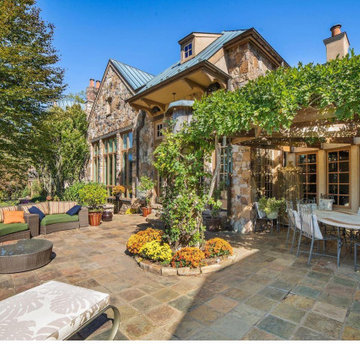
Idée de décoration pour un grand porche d'entrée de maison arrière champêtre avec jupe de finition, des pavés en pierre naturelle et une pergola.
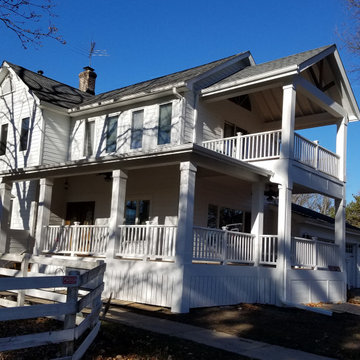
New covered wrap around front porch on existing farmhouse, with two story covered porch off second floor bedroom.
Cette photo montre un porche d'entrée de maison avant nature avec jupe de finition.
Cette photo montre un porche d'entrée de maison avant nature avec jupe de finition.

New Craftsman style home, approx 3200sf on 60' wide lot. Views from the street, highlighting front porch, large overhangs, Craftsman detailing. Photos by Robert McKendrick Photography.
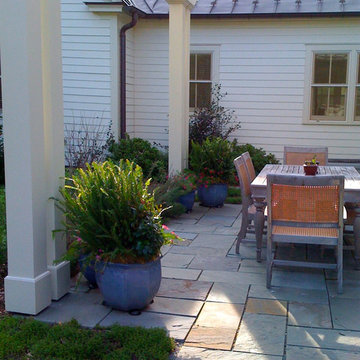
copyright 2015 Virginia Rockwell
Aménagement d'un grand porche avec un jardin potager arrière classique avec des pavés en pierre naturelle et une pergola.
Aménagement d'un grand porche avec un jardin potager arrière classique avec des pavés en pierre naturelle et une pergola.
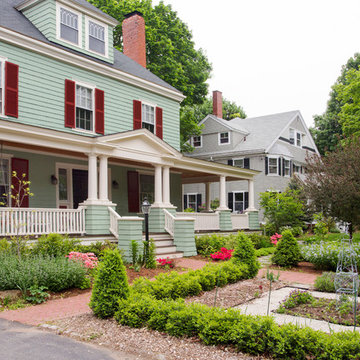
Situated in a neighborhood of grand Victorians, this shingled Foursquare home seemed like a bit of a wallflower with its plain façade. The homeowner came to Cummings Architects hoping for a design that would add some character and make the house feel more a part of the neighborhood.
The answer was an expansive porch that runs along the front façade and down the length of one side, providing a beautiful new entrance, lots of outdoor living space, and more than enough charm to transform the home’s entire personality. Designed to coordinate seamlessly with the streetscape, the porch includes many custom details including perfectly proportioned double columns positioned on handmade piers of tiered shingles, mahogany decking, and a fir beaded ceiling laid in a pattern designed specifically to complement the covered porch layout. Custom designed and built handrails bridge the gap between the supporting piers, adding a subtle sense of shape and movement to the wrap around style.
Other details like the crown molding integrate beautifully with the architectural style of the home, making the porch look like it’s always been there. No longer the wallflower, this house is now a lovely beauty that looks right at home among its majestic neighbors.
Photo by Eric Roth
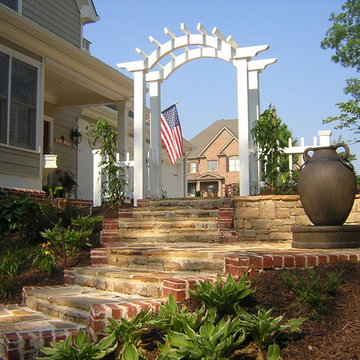
Idée de décoration pour un porche avec un jardin potager avant craftsman de taille moyenne avec des pavés en pierre naturelle.
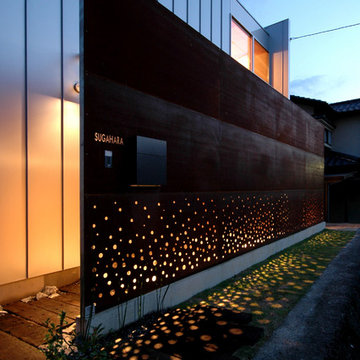
スクリーンから光が漏れてくる。
Exemple d'un petit porche d'entrée de maison avant moderne avec jupe de finition.
Exemple d'un petit porche d'entrée de maison avant moderne avec jupe de finition.
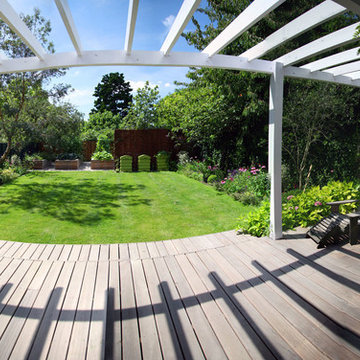
Kate Eyre Garden Design
Inspiration pour un grand porche avec un jardin potager arrière traditionnel avec une terrasse en bois et une pergola.
Inspiration pour un grand porche avec un jardin potager arrière traditionnel avec une terrasse en bois et une pergola.
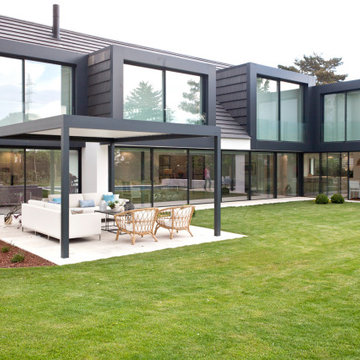
Réalisation d'un porche avec un jardin potager arrière design de taille moyenne avec des pavés en pierre naturelle et une pergola.
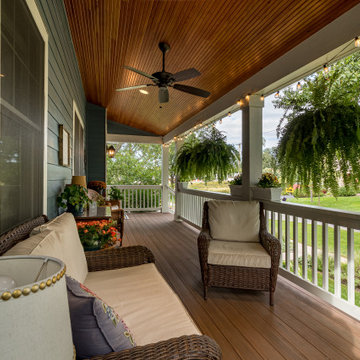
Cette image montre un porche d'entrée de maison avant traditionnel avec jupe de finition, des pavés en béton, une extension de toiture et un garde-corps en bois.
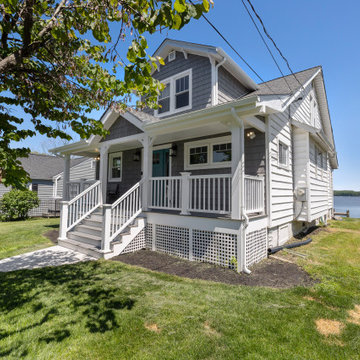
Inspiration pour un porche d'entrée de maison avant marin avec jupe de finition, une terrasse en bois, une extension de toiture et un garde-corps en bois.
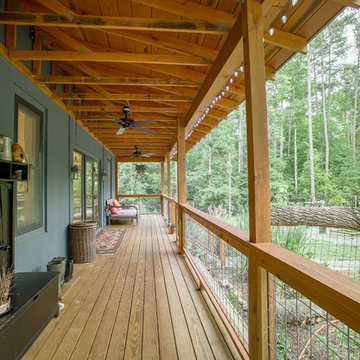
A view of the south (unscreened) porch, with exposed roof trusses and wire mesh used as a railing. Duffy Healey, photographer.
Idée de décoration pour un petit porche avec un jardin potager latéral champêtre avec une extension de toiture.
Idée de décoration pour un petit porche avec un jardin potager latéral champêtre avec une extension de toiture.
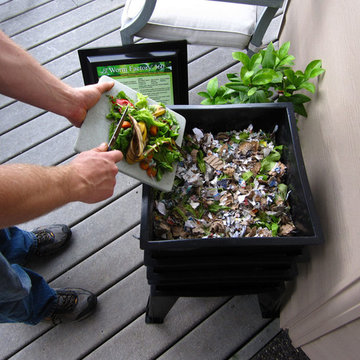
Your worm composter fits anywhere. No mess.
Inspiration pour un porche avec un jardin potager de taille moyenne.
Inspiration pour un porche avec un jardin potager de taille moyenne.
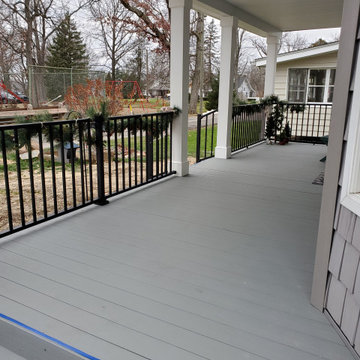
Mr. and Mrs. had retired after spending years in ministry for God. They retired on a lake and had a beautiful view and front porch to enjoy the gorgeous view. We had completed a bathroom remodel for them the year before and had discussed adding a front porch. In the spring of 2020 we finalized the drawings, design and colors. Now, as they enjoy their retirement, not only will they have a great view of every sunset, they can continue to minister to people as they walk by their new front porch.
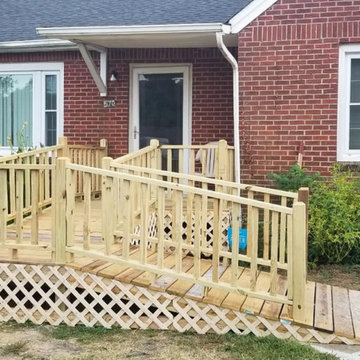
James Anderson was so pleased that he would have easy access to move his wife from and to the house to transfer her to the doctor and back.
Réalisation d'un porche d'entrée de maison avant tradition de taille moyenne avec jupe de finition, une terrasse en bois et une extension de toiture.
Réalisation d'un porche d'entrée de maison avant tradition de taille moyenne avec jupe de finition, une terrasse en bois et une extension de toiture.
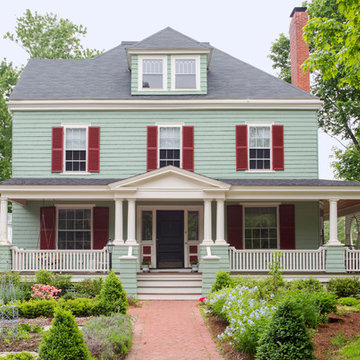
Situated in a neighborhood of grand Victorians, this shingled Foursquare home seemed like a bit of a wallflower with its plain façade. The homeowner came to Cummings Architects hoping for a design that would add some character and make the house feel more a part of the neighborhood.
The answer was an expansive porch that runs along the front façade and down the length of one side, providing a beautiful new entrance, lots of outdoor living space, and more than enough charm to transform the home’s entire personality. Designed to coordinate seamlessly with the streetscape, the porch includes many custom details including perfectly proportioned double columns positioned on handmade piers of tiered shingles, mahogany decking, and a fir beaded ceiling laid in a pattern designed specifically to complement the covered porch layout. Custom designed and built handrails bridge the gap between the supporting piers, adding a subtle sense of shape and movement to the wrap around style.
Other details like the crown molding integrate beautifully with the architectural style of the home, making the porch look like it’s always been there. No longer the wallflower, this house is now a lovely beauty that looks right at home among its majestic neighbors.
Photo by Eric Roth
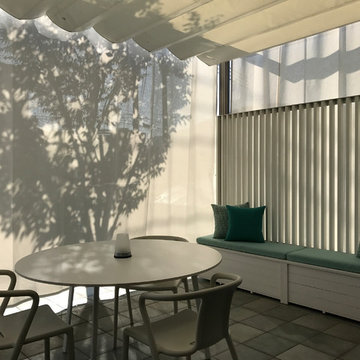
パーゴラ正面と隣家側のカーテンを一緒に閉めると真っ白な壁に庭の木々の影が風にゆられてうつろう静かで心地よい空間になります。
Idées déco pour un petit porche d'entrée de maison avant moderne avec jupe de finition, du carrelage et une pergola.
Idées déco pour un petit porche d'entrée de maison avant moderne avec jupe de finition, du carrelage et une pergola.
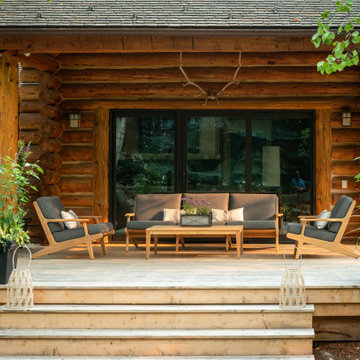
Réalisation d'un porche d'entrée de maison chalet avec jupe de finition, une terrasse en bois et une extension de toiture.
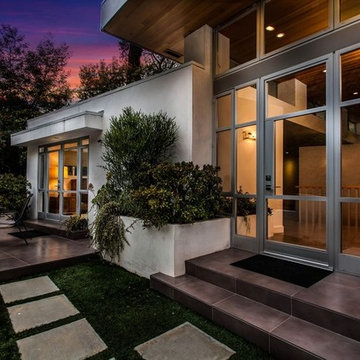
Joana Morrison
Idée de décoration pour un porche avec un jardin potager avant tradition de taille moyenne avec des pavés en béton et un auvent.
Idée de décoration pour un porche avec un jardin potager avant tradition de taille moyenne avec des pavés en béton et un auvent.
Idées déco de porches avec un jardin potager avec jupe de finition
1
