Idées déco de porches avec un jardin potager avec une cuisine d'été
Trier par :
Budget
Trier par:Populaires du jour
101 - 120 sur 2 333 photos
1 sur 3
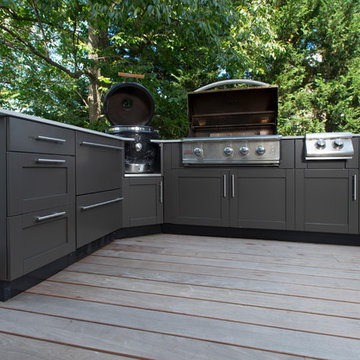
Michael Ventura
Aménagement d'un grand porche d'entrée de maison arrière classique avec une cuisine d'été, une terrasse en bois et une extension de toiture.
Aménagement d'un grand porche d'entrée de maison arrière classique avec une cuisine d'été, une terrasse en bois et une extension de toiture.
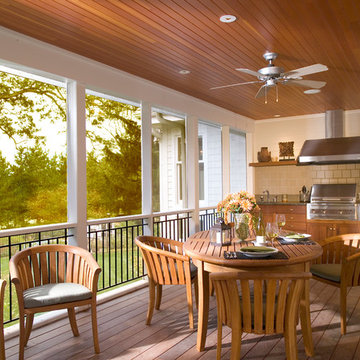
- Interior Designer: InUnison Design, Inc. - Christine Frisk
- Architect: SALA Architects - Paul Buum
- Builder: Choice Wood Company
- Photographer: Andrea Rugg
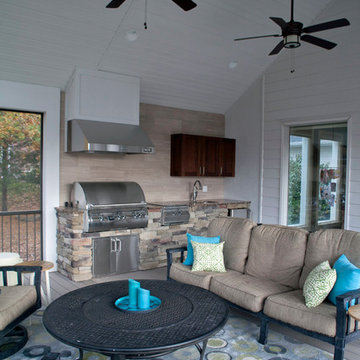
Kliethermes Homes & Remodeling Inc.
Outdoor kitchen
Aménagement d'un très grand porche d'entrée de maison arrière classique avec une cuisine d'été, une terrasse en bois et une extension de toiture.
Aménagement d'un très grand porche d'entrée de maison arrière classique avec une cuisine d'été, une terrasse en bois et une extension de toiture.
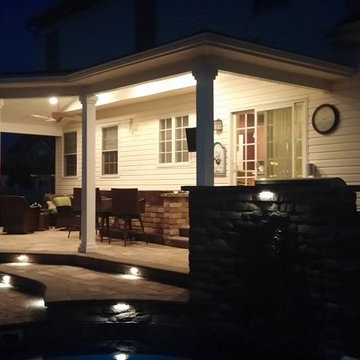
Sun Viking Land Designs
Exemple d'un porche d'entrée de maison arrière avec une cuisine d'été, des pavés en béton et un auvent.
Exemple d'un porche d'entrée de maison arrière avec une cuisine d'été, des pavés en béton et un auvent.
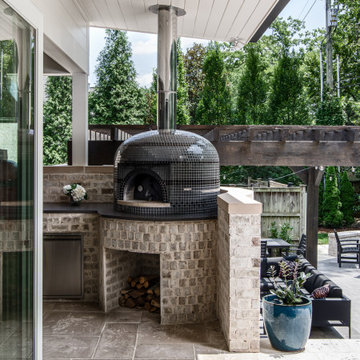
Outdoor kitchen with custom pizza oven
Inspiration pour un porche d'entrée de maison arrière traditionnel de taille moyenne avec une cuisine d'été, des pavés en pierre naturelle et une extension de toiture.
Inspiration pour un porche d'entrée de maison arrière traditionnel de taille moyenne avec une cuisine d'été, des pavés en pierre naturelle et une extension de toiture.
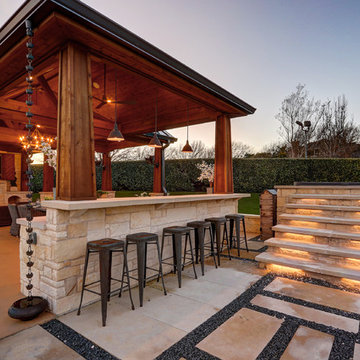
Most of us, who have a favorite outdoor living space, truly enjoy being there after dark. Whether we host parties, just a couple of friends, or prefer relaxing outdoors at night, lighting is a crucial function and design element.
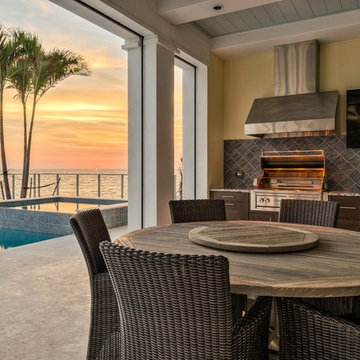
Covered Lanai with Outdoor Kitchen, power screens and shutters, off the pool deck.
Cette photo montre un très grand porche d'entrée de maison arrière bord de mer avec une cuisine d'été, des pavés en pierre naturelle et une extension de toiture.
Cette photo montre un très grand porche d'entrée de maison arrière bord de mer avec une cuisine d'été, des pavés en pierre naturelle et une extension de toiture.
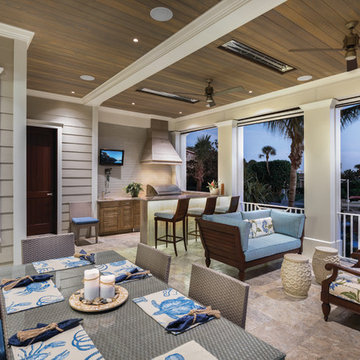
This home was featured in the January 2016 edition of HOME & DESIGN Magazine. To see the rest of the home tour as well as other luxury homes featured, visit http://www.homeanddesign.net/intimate-comfort-sun-coast-living-on-local-waterway/
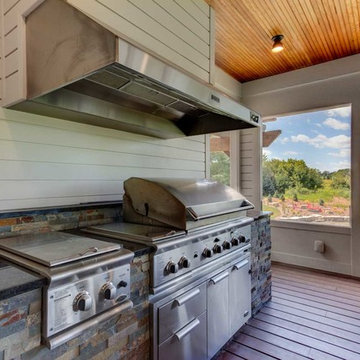
Ella Studios
Aménagement d'un grand porche d'entrée de maison arrière contemporain avec une cuisine d'été, une terrasse en bois et une extension de toiture.
Aménagement d'un grand porche d'entrée de maison arrière contemporain avec une cuisine d'été, une terrasse en bois et une extension de toiture.
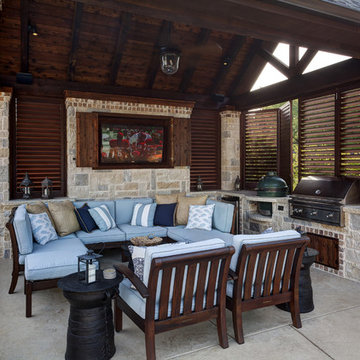
All Shutters and Blinds
Cette image montre un porche d'entrée de maison arrière minimaliste de taille moyenne avec une cuisine d'été.
Cette image montre un porche d'entrée de maison arrière minimaliste de taille moyenne avec une cuisine d'été.
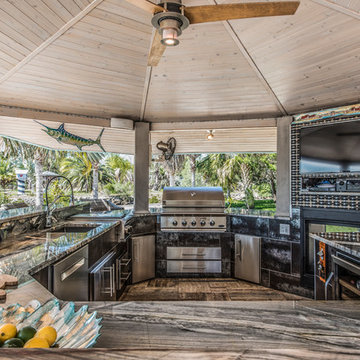
On this project, we were hired to completely renovate an outdated and not functional outdoor space for our clients. To do this, we transformed a tiki hut style outdoor bar area into a full, contemporary outdoor kitchen and living area. A few interesting components of this were being able to utilize the existing structure while bringing in great features. Now our clients have an outdoor kitchen and living area which fits their lifestyle perfectly and which they are proud to show off when hosting.
Project Focus Photography
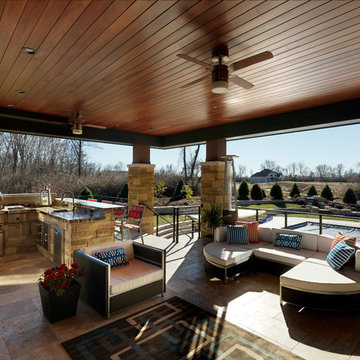
Aménagement d'un grand porche d'entrée de maison arrière classique avec une cuisine d'été, des pavés en pierre naturelle et une extension de toiture.
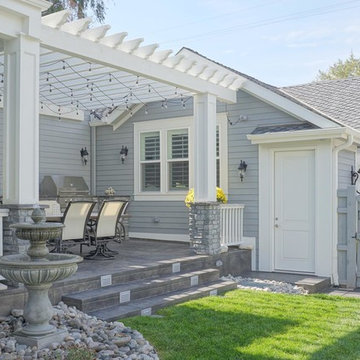
Wrap around front porch.
Idées déco pour un porche d'entrée de maison arrière bord de mer de taille moyenne avec une cuisine d'été, une dalle de béton et une pergola.
Idées déco pour un porche d'entrée de maison arrière bord de mer de taille moyenne avec une cuisine d'été, une dalle de béton et une pergola.
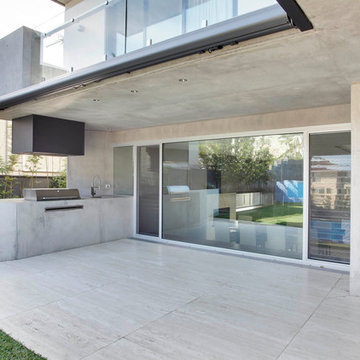
Burraneer Project - Location shots
Photos: Paul Worsley @ Live By The Sea
Aménagement d'un très grand porche d'entrée de maison moderne avec une cuisine d'été.
Aménagement d'un très grand porche d'entrée de maison moderne avec une cuisine d'été.
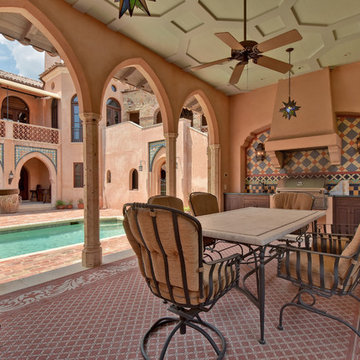
Allison Cartwright
Réalisation d'un porche d'entrée de maison méditerranéen avec une cuisine d'été, une dalle de béton et une extension de toiture.
Réalisation d'un porche d'entrée de maison méditerranéen avec une cuisine d'été, une dalle de béton et une extension de toiture.
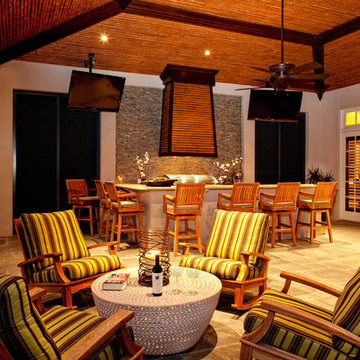
Ron Rosenzweig
Cette photo montre un grand porche d'entrée de maison arrière exotique avec une cuisine d'été.
Cette photo montre un grand porche d'entrée de maison arrière exotique avec une cuisine d'été.
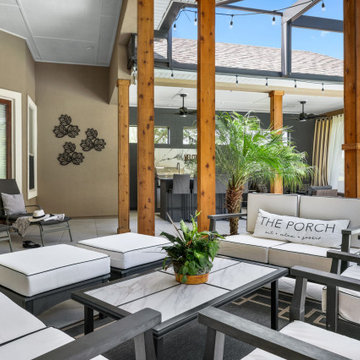
Outdoor entertaining spoce
Idées déco pour un grand porche d'entrée de maison arrière classique avec une cuisine d'été, du carrelage et une extension de toiture.
Idées déco pour un grand porche d'entrée de maison arrière classique avec une cuisine d'été, du carrelage et une extension de toiture.
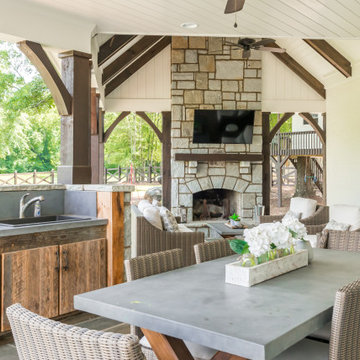
Rear covered porch for plan THD-2037. View plan: https://www.thehousedesigners.com/plan/ford-creek-2037/
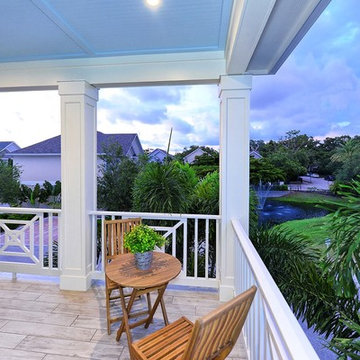
West of Trail coastal-inspired residence in Granada Park. Located between North Siesta Key and Oyster Bay, this home is designed with a contemporary coastal look that embraces pleasing proportions, uncluttered spaces and natural materials.
The Hibiscus, like all the homes in the gated enclave of Granada Park, is designed to maximize the maintenance-free lifestyle. Walk/bike to nearby shopping and dining, or just a quick drive Siesta Key Beach or downtown Sarasota. Custom-built by MGB Fine Custom Homes, this home blends traditional coastal architecture with the latest building innovations, green standards and smart home technology. High ceilings, wood floors, solid-core doors, solid-wood cabinetry, LED lighting, high-end kitchen, wide hallways, large bedrooms and sumptuous baths clearly show a respect for quality construction meant to stand the test of time. Green certification ensures energy efficiency, healthy indoor air, enhanced comfort and reduced utility costs. Smartphone home connectivity provides controls for lighting, data communication and security. Fortified for safer living, the well-designed floor plan features 2,464 square feet living area with 3 bedrooms, bonus room and 3.5 baths. The 20x20 outdoor great room on the second floor has grilling kitchen, fireplace and wall-mounted TV. Downstairs, the open living area combines the kitchen, dining room and great room. Other features include conditioned, standing-height storage room in the attic; impact-resistant, EnergyStar windows and doors; and the floor plan is elevator-ready.
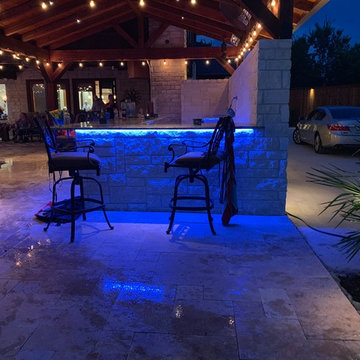
Dallas Landscape Lighting took this outdoor entertaining space to the next level with string lighting (party lights), under counter LED lighting, fence lighting & more! Free estimates 214-202-7474
Idées déco de porches avec un jardin potager avec une cuisine d'été
6