Idées déco de porches avec un jardin potager avec une moustiquaire
Trier par :
Budget
Trier par:Populaires du jour
161 - 180 sur 9 851 photos
1 sur 3
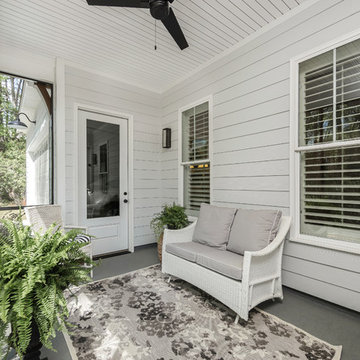
Tristan Cairnes
Cette image montre un petit porche d'entrée de maison latéral rustique avec une moustiquaire, une dalle de béton et une extension de toiture.
Cette image montre un petit porche d'entrée de maison latéral rustique avec une moustiquaire, une dalle de béton et une extension de toiture.
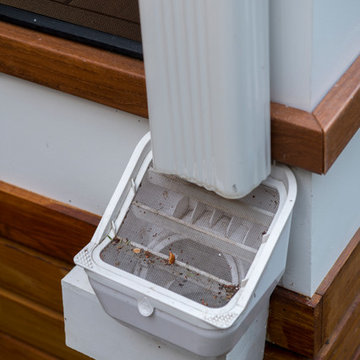
A unique drainage system redirects water from the hip roof to off the property via an innovative array of gutters and pipes. On this side of the porch, water flows from the side of the deck and underneath the decking itself through a PVC pipe. Metal mesh wiring prevents the drainage system from getting clogged.
Photo credit: Michael Ventura
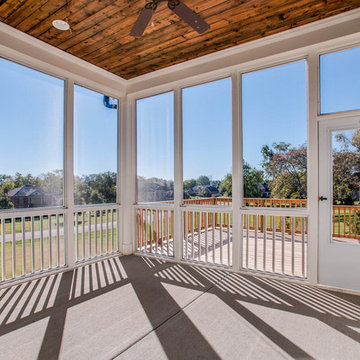
Idée de décoration pour un porche d'entrée de maison arrière tradition de taille moyenne avec une moustiquaire, une dalle de béton et une extension de toiture.
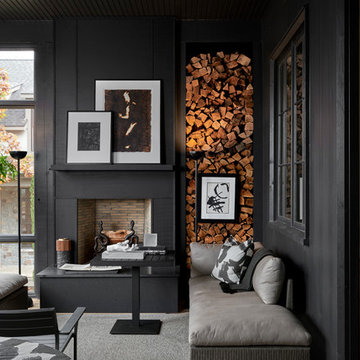
Réalisation d'un porche d'entrée de maison tradition avec une moustiquaire et une extension de toiture.
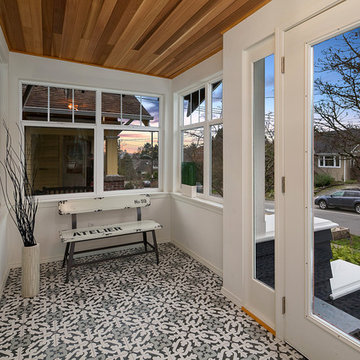
Inspiration pour un porche d'entrée de maison avant traditionnel avec une moustiquaire, du carrelage et une extension de toiture.
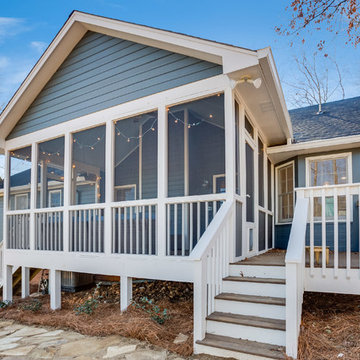
This typical 1980͛s master bath was a 5͛ x 8͛ foot space with a single vanity, small, angled shower and modest linen closet. The homeowner͛s desire was to have two sinks, a soaking tub, shower and toilet all in the same 5͛ x 8͛ space. This certainly posed a design challenge. Deleting the linen closet and relocating the toilet allowed for a ͚wet room͛ design concept. This enabled the homeowner͛s to incorporate both a soaking tub and a tile shower with a frameless glass enclosure. A sliding barn door replaced the old existing inswing door making room for his & her vanities opposite each other. The 12 x 24 porcelain tile covers the bath floor and wraps the shower walls to the ceiling. This adds visual depth to this small space. A glass and metal hexagon accent band create a pop of color and texture in the shower. This bath was made complete with Cambria Bellingham quartz countertops, glass vessel bowls and coordinating glass knobs on the vanity cabinetry.
205 Photography
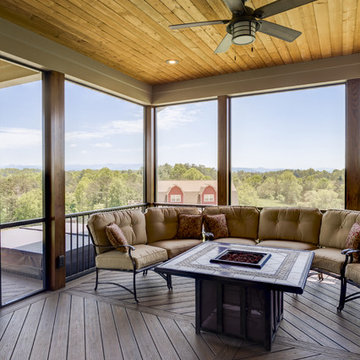
This stately house plan has classic wood detailing and deep eaves. An arched entryway mimics the clerestory above it, while gables and dormers create architectural interest in this house plan. The interior boasts three fireplaces- one within a screened porch, and decorative ceilings, exposed beams, a wet bar, and columns add to the custom-styled features.
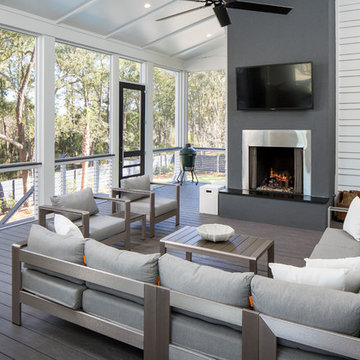
Matthew Scott Photographer Inc.
Cette image montre un porche d'entrée de maison arrière design de taille moyenne avec une moustiquaire, une terrasse en bois et une extension de toiture.
Cette image montre un porche d'entrée de maison arrière design de taille moyenne avec une moustiquaire, une terrasse en bois et une extension de toiture.
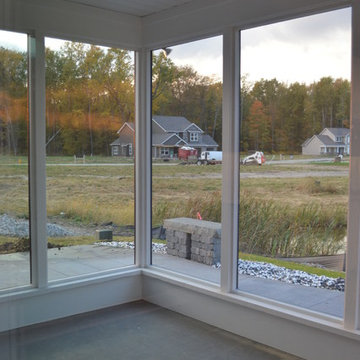
Inspiration pour un porche d'entrée de maison arrière minimaliste de taille moyenne avec une moustiquaire, des pavés en béton et une extension de toiture.
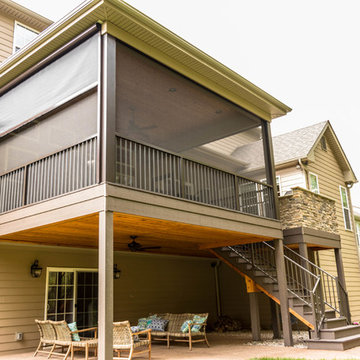
Idée de décoration pour un porche d'entrée de maison arrière tradition de taille moyenne avec une moustiquaire et une extension de toiture.
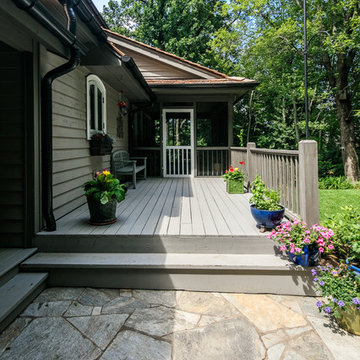
Cette image montre un grand porche d'entrée de maison arrière rustique avec une moustiquaire, une terrasse en bois et une extension de toiture.
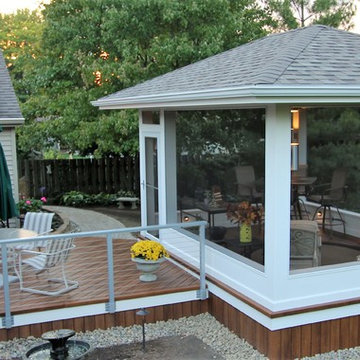
Idée de décoration pour un porche d'entrée de maison arrière design de taille moyenne avec une moustiquaire, une terrasse en bois et une extension de toiture.
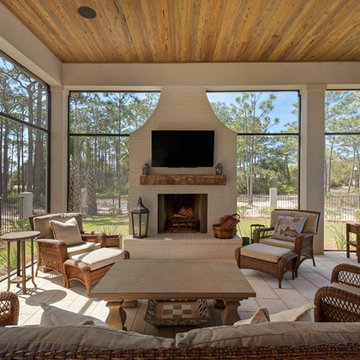
The home's exterior is designed to be a quiet oasis to overlook the in-ground pool and lake. There are covered porches and balconies that extend across the home's exterior. There is an outdoor kitchen, and tranquil seating areas surrounding the pool on the lower porch. A screened in porch has an outdoor fireplace and comfortable seating. Built by Phillip Vlahos of Destin Custom Home Builders. It was designed by Bob Chatham Custom Home Design and decorated by Allyson Runnels.
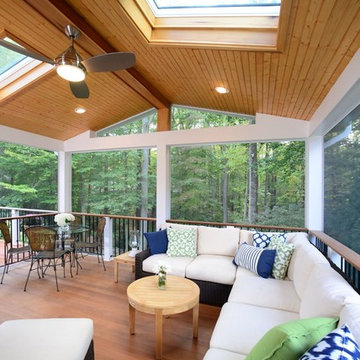
Réalisation d'un grand porche d'entrée de maison arrière tradition avec une moustiquaire, une terrasse en bois et une extension de toiture.
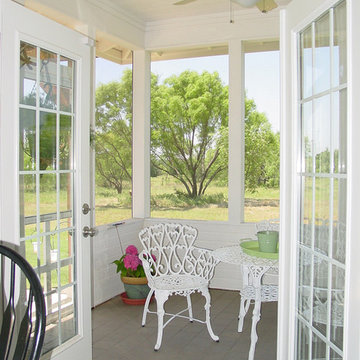
Cette photo montre un petit porche d'entrée de maison arrière nature avec une moustiquaire, une dalle de béton et une extension de toiture.
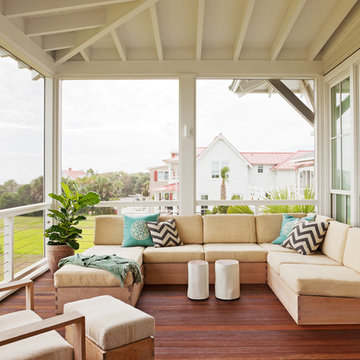
Just off the kitchen, the top floor screened porch is a favorite area from which to look out at the ocean. A sectional sofa suited for the outdoors offers plenty of comfortable lounging or entertaining friends.
Photo Credit: Julia Lynn
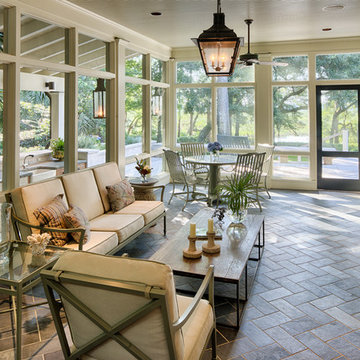
Photographs by Wayne Moore
Réalisation d'un porche d'entrée de maison tradition avec une moustiquaire et une extension de toiture.
Réalisation d'un porche d'entrée de maison tradition avec une moustiquaire et une extension de toiture.
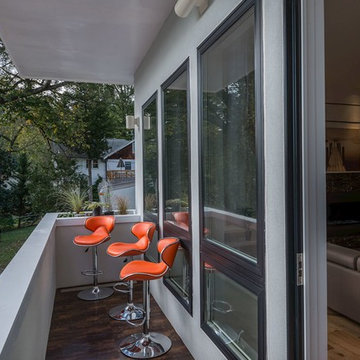
BRP Construction, LLC
A design-build firm in Maryland
Visit us at www.brpdesignbuild.com or call us at (202) 812-9278
Réalisation d'un grand porche avec un jardin potager avant design avec une extension de toiture et du carrelage.
Réalisation d'un grand porche avec un jardin potager avant design avec une extension de toiture et du carrelage.
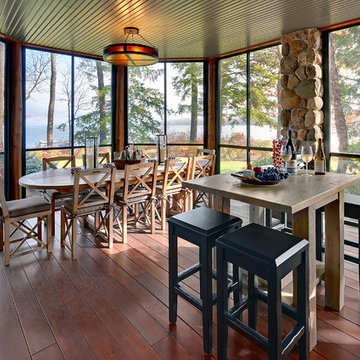
This project is Lake Winnipesaukee retreat from a longtime Battle Associates Client. The long narrow design was a way of capitalizing on the extensive water view in all directions
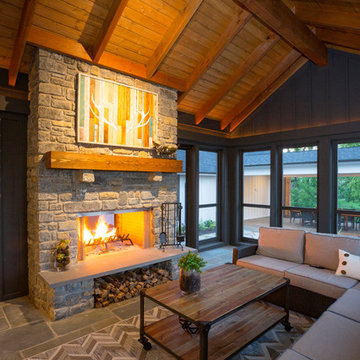
RVP Photography
Cette image montre un porche d'entrée de maison avant rustique avec une moustiquaire, des pavés en pierre naturelle et une extension de toiture.
Cette image montre un porche d'entrée de maison avant rustique avec une moustiquaire, des pavés en pierre naturelle et une extension de toiture.
Idées déco de porches avec un jardin potager avec une moustiquaire
9