Idées déco de porches d'entrée de maison avec une pergola et un auvent
Trier par :
Budget
Trier par:Populaires du jour
1 - 20 sur 2 399 photos
1 sur 3
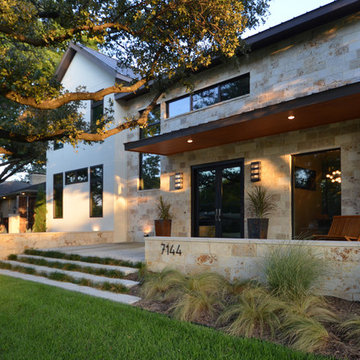
Cette image montre un grand porche d'entrée de maison avant minimaliste avec une dalle de béton et un auvent.
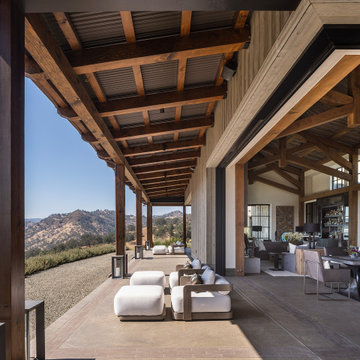
Aménagement d'un grand porche d'entrée de maison arrière campagne avec une cuisine d'été, du béton estampé, un auvent et un garde-corps en bois.
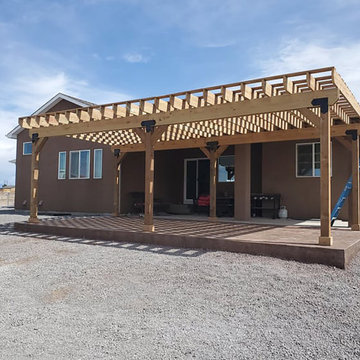
Idées déco pour un grand porche d'entrée de maison arrière craftsman avec une pergola et un garde-corps en bois.
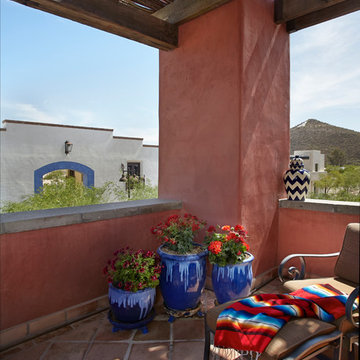
A saguaro rib ramada filters the sun on this second story porch.
Idées déco pour un porche d'entrée de maison sud-ouest américain avec du carrelage et une pergola.
Idées déco pour un porche d'entrée de maison sud-ouest américain avec du carrelage et une pergola.

This Cape Cod house on Hyannis Harbor was designed to capture the views of the harbor. Coastal design elements such as ship lap, compass tile, and muted coastal colors come together to create an ocean feel.
Photography: Joyelle West
Designer: Christine Granfield
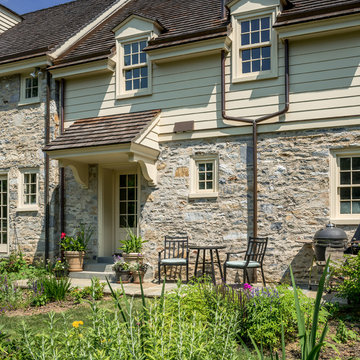
Angle Eye Photography
Cette image montre un grand porche avec des plantes en pot avant traditionnel avec un auvent.
Cette image montre un grand porche avec des plantes en pot avant traditionnel avec un auvent.
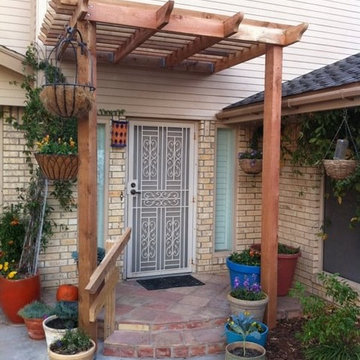
Inspiration pour un porche d'entrée de maison avant traditionnel de taille moyenne avec une pergola.
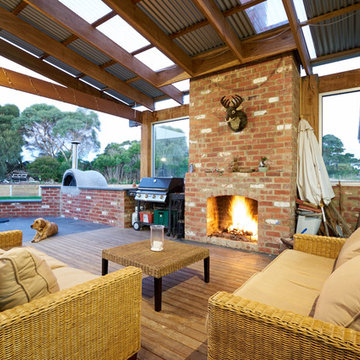
The combination of recycled brick, timber and steel, fireplace and furnishings in the outdoor entertainment area combine to create a homely, earthy country but light-f filled living space.
Photographer: Brett Holmberg
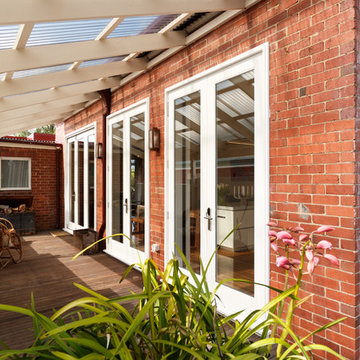
Peter Mathew
Réalisation d'un petit porche d'entrée de maison latéral tradition avec une moustiquaire, une terrasse en bois et une pergola.
Réalisation d'un petit porche d'entrée de maison latéral tradition avec une moustiquaire, une terrasse en bois et une pergola.
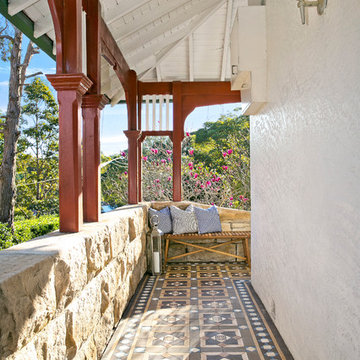
Expressing the timeless original charm of circa 1900s, its generous central living with stained-glass timber windows is a stunning feature.
Generous size bedrooms with front porch access, soaring ceilings, gracious arched hallway and deep skirting.
Vast rear enclosed area offers a superb forum for entertaining. Cosy sunroom/5th bedroom enjoys a light-filled dual aspect. Wraparound sandstone porch, level and leafy backyard.
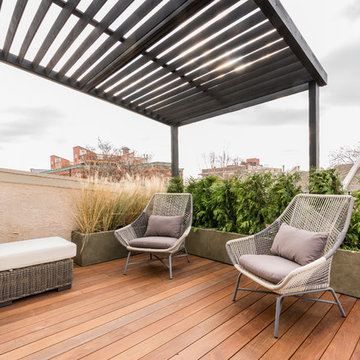
Photo: Jaime Alverez
Outdoor space designed and build by DIGS.com philadelphia
Exemple d'un petit porche avec des plantes en pot arrière chic avec une terrasse en bois et une pergola.
Exemple d'un petit porche avec des plantes en pot arrière chic avec une terrasse en bois et une pergola.
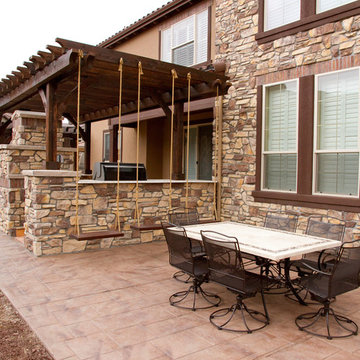
Who need grass when you can have a patio like this!
Réalisation d'un porche d'entrée de maison arrière tradition de taille moyenne avec une cuisine d'été, des pavés en pierre naturelle et une pergola.
Réalisation d'un porche d'entrée de maison arrière tradition de taille moyenne avec une cuisine d'été, des pavés en pierre naturelle et une pergola.
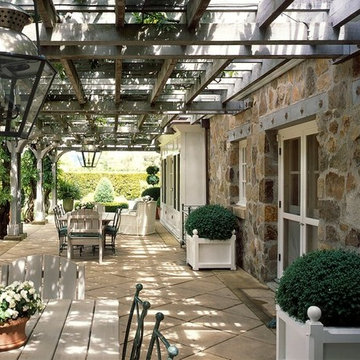
Trellis at the main house. Photographer: Steven Brooke
Inspiration pour un grand porche d'entrée de maison arrière traditionnel avec du carrelage et une pergola.
Inspiration pour un grand porche d'entrée de maison arrière traditionnel avec du carrelage et une pergola.
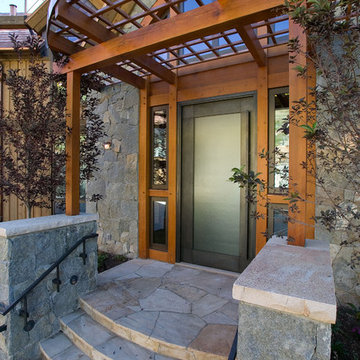
© dann coffey
Aménagement d'un porche d'entrée de maison contemporain avec une pergola.
Aménagement d'un porche d'entrée de maison contemporain avec une pergola.
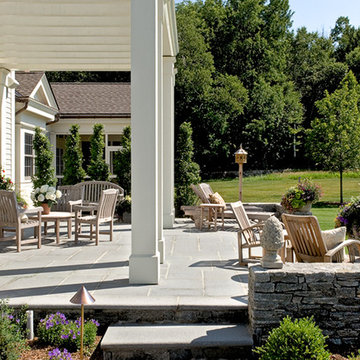
Rob Karosis
Idée de décoration pour un grand porche d'entrée de maison avant tradition avec une dalle de béton et une pergola.
Idée de décoration pour un grand porche d'entrée de maison avant tradition avec une dalle de béton et une pergola.

Exemple d'un porche d'entrée de maison avant moderne avec des colonnes, des pavés en brique et un auvent.

This modern home, near Cedar Lake, built in 1900, was originally a corner store. A massive conversion transformed the home into a spacious, multi-level residence in the 1990’s.
However, the home’s lot was unusually steep and overgrown with vegetation. In addition, there were concerns about soil erosion and water intrusion to the house. The homeowners wanted to resolve these issues and create a much more useable outdoor area for family and pets.
Castle, in conjunction with Field Outdoor Spaces, designed and built a large deck area in the back yard of the home, which includes a detached screen porch and a bar & grill area under a cedar pergola.
The previous, small deck was demolished and the sliding door replaced with a window. A new glass sliding door was inserted along a perpendicular wall to connect the home’s interior kitchen to the backyard oasis.
The screen house doors are made from six custom screen panels, attached to a top mount, soft-close track. Inside the screen porch, a patio heater allows the family to enjoy this space much of the year.
Concrete was the material chosen for the outdoor countertops, to ensure it lasts several years in Minnesota’s always-changing climate.
Trex decking was used throughout, along with red cedar porch, pergola and privacy lattice detailing.
The front entry of the home was also updated to include a large, open porch with access to the newly landscaped yard. Cable railings from Loftus Iron add to the contemporary style of the home, including a gate feature at the top of the front steps to contain the family pets when they’re let out into the yard.
Tour this project in person, September 28 – 29, during the 2019 Castle Home Tour!
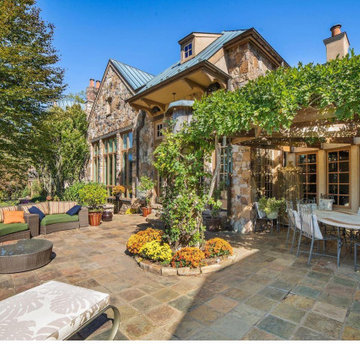
Idée de décoration pour un grand porche d'entrée de maison arrière champêtre avec jupe de finition, des pavés en pierre naturelle et une pergola.
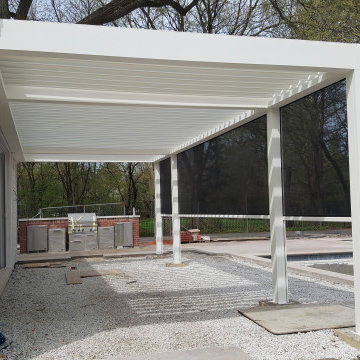
Tilt the roof blades per your preference, at the touch of a button, integrate side elements such as zipshades, sliding panels, to protect from sun, bugs and rain, and make your outdoor another indoor space!
Idées déco de porches d'entrée de maison avec une pergola et un auvent
1
