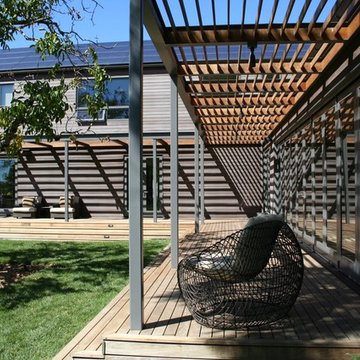Idées déco de porches d'entrée de maison avec une pergola et un auvent
Trier par :
Budget
Trier par:Populaires du jour
101 - 120 sur 2 400 photos
1 sur 3
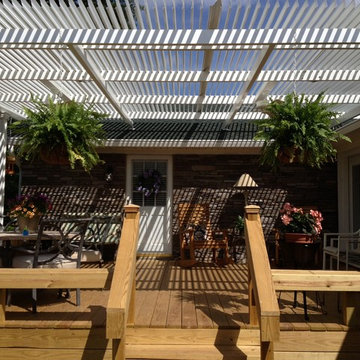
Create an oasis like this one in your own backyard with an American Louvered Roof Patio Cover. Experience 15 - 20 degrees cooler underneath. When closed, it blocks, heat, sun glare, UV Radiation, and rain. When partially opened, it allows the escape of hot air, while still blocking sun. Open to enjoy a beautiful starry night, an overcast day, or warm solar rays during cooler months.
Create that outdoor room you always dreamed of with this state of the art patio cover that operates by remote. Sun when you want it and Shade when you need it.
Made in the USA by Cardinal Aluminum in Louisville, Kentucky. Keep the party going even after the weather takes a turn for the worse.
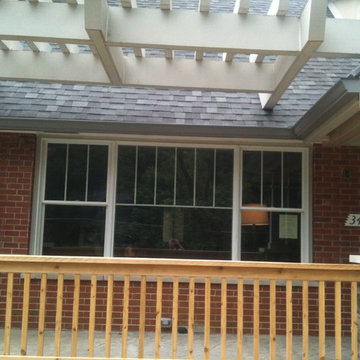
Aménagement d'un porche d'entrée de maison avant classique de taille moyenne avec des pavés en pierre naturelle et une pergola.
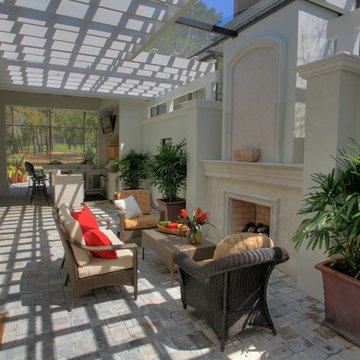
Réalisation d'un petit porche d'entrée de maison arrière méditerranéen avec une pergola, un foyer extérieur et des pavés en brique.
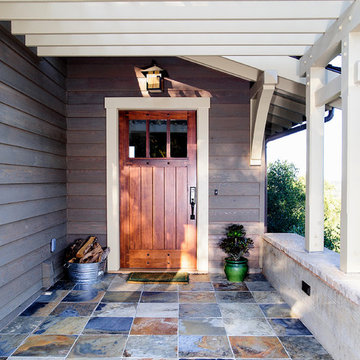
Tony Rotundo Photography
Exemple d'un porche d'entrée de maison craftsman avec une pergola.
Exemple d'un porche d'entrée de maison craftsman avec une pergola.
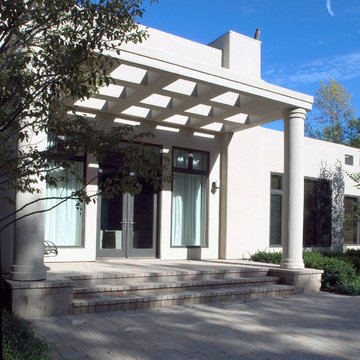
Photography by Linda Oyama Bryan. http://pickellbuilders.com. Pergola Covered Front Entry with Double Glass Doors and paver front porch.
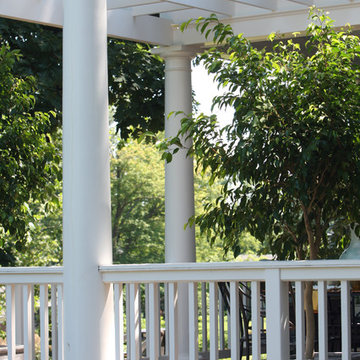
Exemple d'un grand porche d'entrée de maison arrière chic avec une terrasse en bois et une pergola.
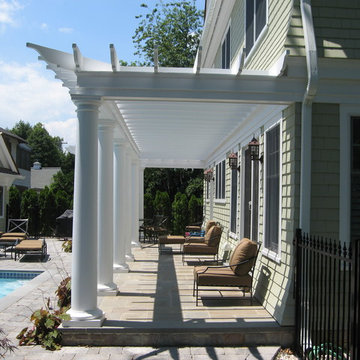
Inspiration pour un grand porche d'entrée de maison arrière traditionnel avec des pavés en pierre naturelle et une pergola.
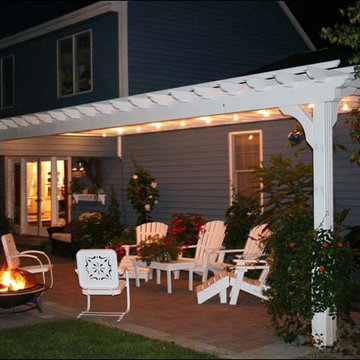
Custom 10’ x 26’ Wall Mount Treated Pine Pergola shown with single post, glue lam header, 36” post base trim and solid white stain (Quote Number 301750).
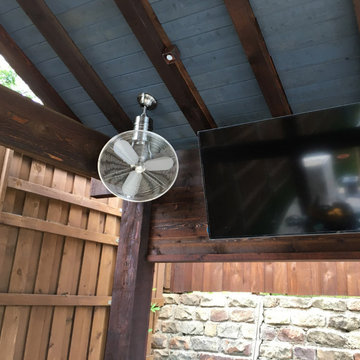
Oscillating ceiling mounted stainless steel fan, FX Luminaire down lighting and TV installed by Dallas Landscape Lighting 214-202-7474 http://www.dallaslandscapelighting.net
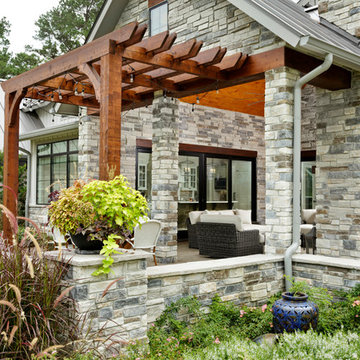
Kolanowski Studio
Idées déco pour un porche d'entrée de maison avant campagne de taille moyenne avec une cheminée, des pavés en béton et une pergola.
Idées déco pour un porche d'entrée de maison avant campagne de taille moyenne avec une cheminée, des pavés en béton et une pergola.

This new 1,700 sf two-story single family residence for a young couple required a minimum of three bedrooms, two bathrooms, packaged to fit unobtrusively in an older low-key residential neighborhood. The house is located on a small non-conforming lot. In order to get the maximum out of this small footprint, we virtually eliminated areas such as hallways to capture as much living space. We made the house feel larger by giving the ground floor higher ceilings, provided ample natural lighting, captured elongated sight lines out of view windows, and used outdoor areas as extended living spaces.
To help the building be a “good neighbor,” we set back the house on the lot to minimize visual volume, creating a friendly, social semi-public front porch. We designed with multiple step-back levels to create an intimacy in scale. The garage is on one level, the main house is on another higher level. The upper floor is set back even further to reduce visual impact.
By designing a single car garage with exterior tandem parking, we minimized the amount of yard space taken up with parking. The landscaping and permeable cobblestone walkway up to the house serves double duty as part of the city required parking space. The final building solution incorporated a variety of significant cost saving features, including a floor plan that made the most of the natural topography of the site and allowed access to utilities’ crawl spaces. We avoided expensive excavation by using slab on grade at the ground floor. Retaining walls also doubled as building walls.
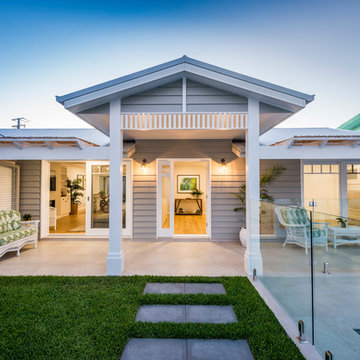
RIX Ryan Photography
Aménagement d'un porche d'entrée de maison avant bord de mer de taille moyenne avec une pergola et du carrelage.
Aménagement d'un porche d'entrée de maison avant bord de mer de taille moyenne avec une pergola et du carrelage.
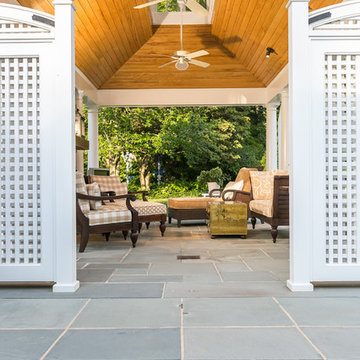
Home Track
Idées déco pour un porche d'entrée de maison arrière classique avec un foyer extérieur, des pavés en pierre naturelle et une pergola.
Idées déco pour un porche d'entrée de maison arrière classique avec un foyer extérieur, des pavés en pierre naturelle et une pergola.
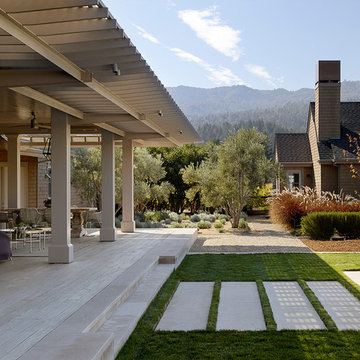
Matthew Millman
Réalisation d'un porche d'entrée de maison tradition avec une pergola.
Réalisation d'un porche d'entrée de maison tradition avec une pergola.
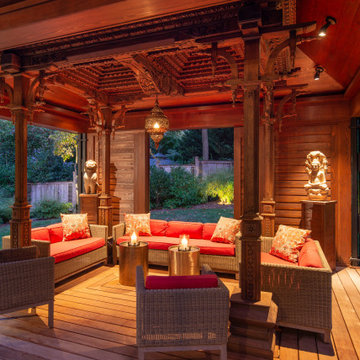
Cette photo montre un porche d'entrée de maison arrière asiatique de taille moyenne avec une terrasse en bois et une pergola.
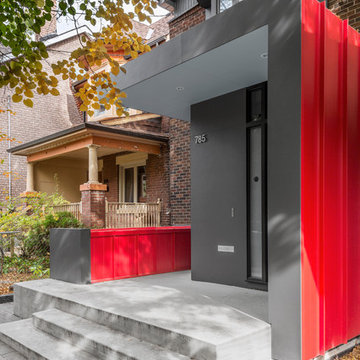
Nanne Springer Photography
Cette image montre un petit porche d'entrée de maison avant design avec une dalle de béton et un auvent.
Cette image montre un petit porche d'entrée de maison avant design avec une dalle de béton et un auvent.
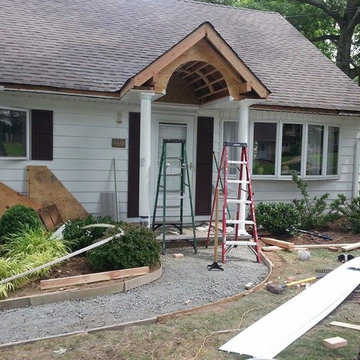
Porch builder Cedar Grove NJ & remodeling & addition. There are many reasons you may want to add square footage to your home and, as Jc Brothers Construction will help you with the initial planning as well as the construction. We will discuss what you want and need in your addition, your budget and timeframe, and make suggestions to keep cost down and provide you with the maximum enjoyment from your home.
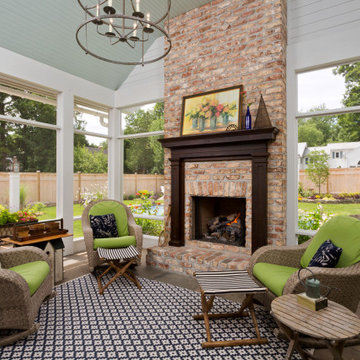
The clients were looking for an outdoor space they could retreat to and enjoy with their family. The backyard of this home features flower gardens, a gas burning lamp post, decorative pergola extending from the main house to the garage, 30' fiberglass pool with a splashpad, gas burning firepit area, patio area for outdoor dining, and a screened in porch complete with a 36" fireplace. The pergola is aesthetically pleasing while giving some protection from the elements journeying from house to garage and vice versa. Even with a 30' pool, there is plenty of yard space for family games. The placement of the firepit when lit gives just the right amount of ambiance for overlooking the property in the evening. The patio is located adjacent to the screened in porch that leads into the kitchen for ease of dining and socializing outdoors. The screened in porch allows the family to enjoy aspects of the backyard during inclement weather.
Idées déco de porches d'entrée de maison avec une pergola et un auvent
6

