Idées déco de porches d'entrée de maison avec une terrasse en bois et une pergola
Trier par :
Budget
Trier par:Populaires du jour
1 - 20 sur 350 photos
1 sur 3
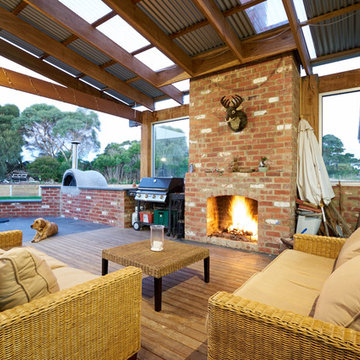
The combination of recycled brick, timber and steel, fireplace and furnishings in the outdoor entertainment area combine to create a homely, earthy country but light-f filled living space.
Photographer: Brett Holmberg
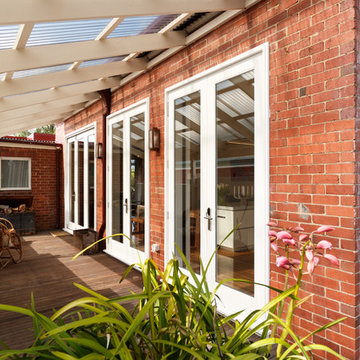
Peter Mathew
Réalisation d'un petit porche d'entrée de maison latéral tradition avec une moustiquaire, une terrasse en bois et une pergola.
Réalisation d'un petit porche d'entrée de maison latéral tradition avec une moustiquaire, une terrasse en bois et une pergola.
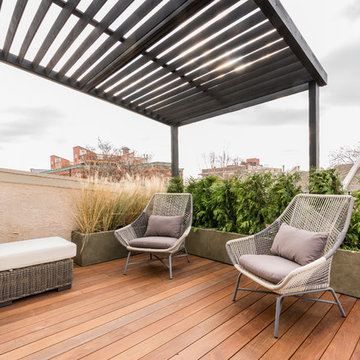
Photo: Jaime Alverez
Outdoor space designed and build by DIGS.com philadelphia
Exemple d'un petit porche avec des plantes en pot arrière chic avec une terrasse en bois et une pergola.
Exemple d'un petit porche avec des plantes en pot arrière chic avec une terrasse en bois et une pergola.

This modern home, near Cedar Lake, built in 1900, was originally a corner store. A massive conversion transformed the home into a spacious, multi-level residence in the 1990’s.
However, the home’s lot was unusually steep and overgrown with vegetation. In addition, there were concerns about soil erosion and water intrusion to the house. The homeowners wanted to resolve these issues and create a much more useable outdoor area for family and pets.
Castle, in conjunction with Field Outdoor Spaces, designed and built a large deck area in the back yard of the home, which includes a detached screen porch and a bar & grill area under a cedar pergola.
The previous, small deck was demolished and the sliding door replaced with a window. A new glass sliding door was inserted along a perpendicular wall to connect the home’s interior kitchen to the backyard oasis.
The screen house doors are made from six custom screen panels, attached to a top mount, soft-close track. Inside the screen porch, a patio heater allows the family to enjoy this space much of the year.
Concrete was the material chosen for the outdoor countertops, to ensure it lasts several years in Minnesota’s always-changing climate.
Trex decking was used throughout, along with red cedar porch, pergola and privacy lattice detailing.
The front entry of the home was also updated to include a large, open porch with access to the newly landscaped yard. Cable railings from Loftus Iron add to the contemporary style of the home, including a gate feature at the top of the front steps to contain the family pets when they’re let out into the yard.
Tour this project in person, September 28 – 29, during the 2019 Castle Home Tour!
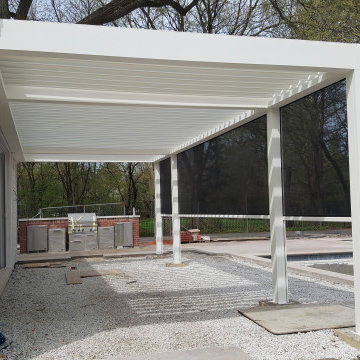
Tilt the roof blades per your preference, at the touch of a button, integrate side elements such as zipshades, sliding panels, to protect from sun, bugs and rain, and make your outdoor another indoor space!
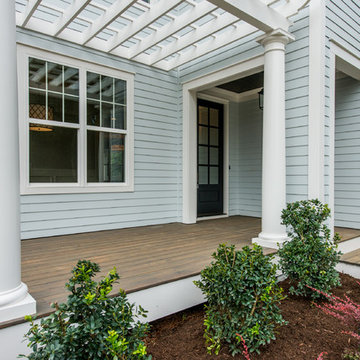
Close up of front porch and pergola.
Visual Properties, LLC - Joe Anthony
Exemple d'un porche d'entrée de maison avant chic de taille moyenne avec une terrasse en bois et une pergola.
Exemple d'un porche d'entrée de maison avant chic de taille moyenne avec une terrasse en bois et une pergola.
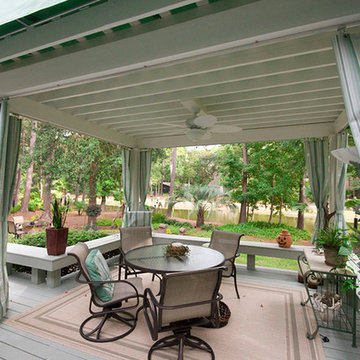
Aménagement d'un porche d'entrée de maison arrière contemporain de taille moyenne avec une terrasse en bois et une pergola.
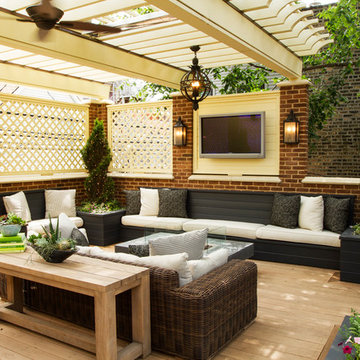
Landscape Architect: Chalet
Architect: Burns and Beyerl
Developer: Middlefork Development LLC
Inspiration pour un grand porche d'entrée de maison arrière traditionnel avec un foyer extérieur, une terrasse en bois et une pergola.
Inspiration pour un grand porche d'entrée de maison arrière traditionnel avec un foyer extérieur, une terrasse en bois et une pergola.
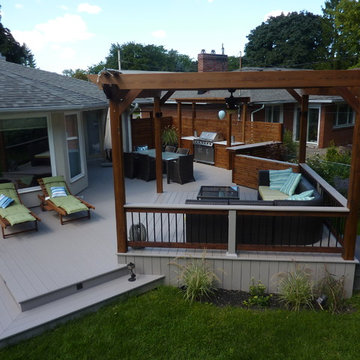
Benchmark Building Services Inc.
Idée de décoration pour un porche d'entrée de maison arrière minimaliste de taille moyenne avec une cuisine d'été, une terrasse en bois et une pergola.
Idée de décoration pour un porche d'entrée de maison arrière minimaliste de taille moyenne avec une cuisine d'été, une terrasse en bois et une pergola.
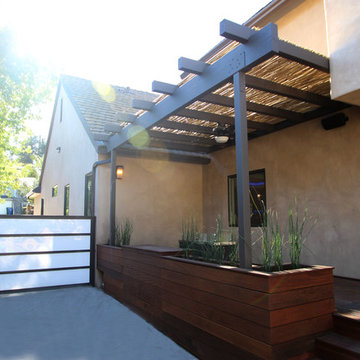
Idées déco pour un porche avec des plantes en pot arrière moderne de taille moyenne avec une terrasse en bois et une pergola.
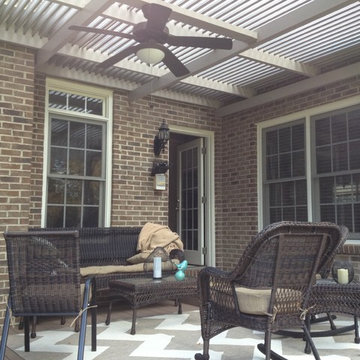
Charlotte Groce
Cette image montre un porche d'entrée de maison arrière traditionnel de taille moyenne avec une terrasse en bois et une pergola.
Cette image montre un porche d'entrée de maison arrière traditionnel de taille moyenne avec une terrasse en bois et une pergola.
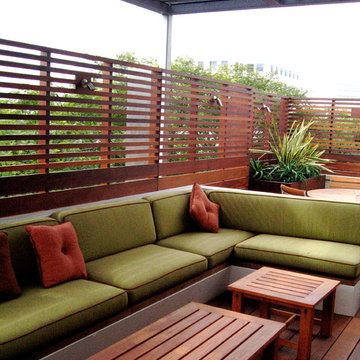
John Feldman | Photographer
We had fun designing the suite of hardwood components including: planter boxes, decks, furnishings.
The IPE and Steel slatted fence extensions to parapet walls provide privacy while allowing views out.
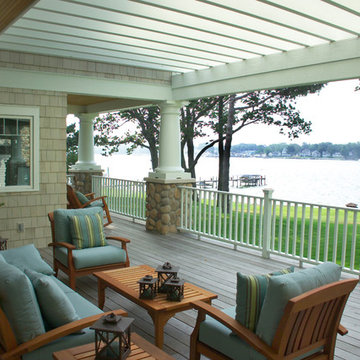
Inspired by the East Coast’s 19th-century Shingle Style homes, this updated waterfront residence boasts a friendly front porch as well as a dramatic, gabled roofline. Oval windows add nautical flair while a weathervane-topped cupola and carriage-style garage doors add character. Inside, an expansive first floor great room opens to a large kitchen and pergola-covered porch. The main level also features a dining room, master bedroom, home management center, mud room and den; the upstairs includes four family bedrooms and a large bonus room.
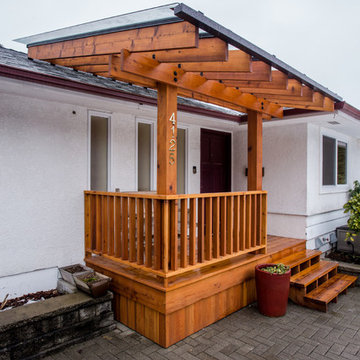
David Kimber
Cette photo montre un porche d'entrée de maison avant tendance de taille moyenne avec une terrasse en bois et une pergola.
Cette photo montre un porche d'entrée de maison avant tendance de taille moyenne avec une terrasse en bois et une pergola.
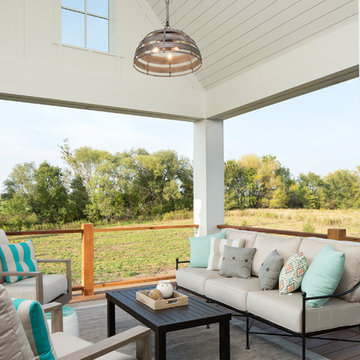
Inspiration pour un porche d'entrée de maison traditionnel avec une terrasse en bois et une pergola.
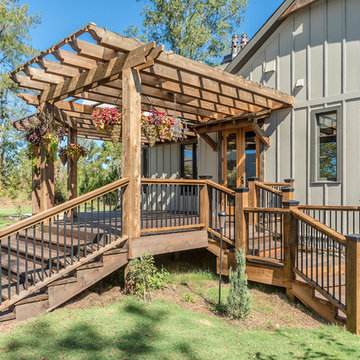
Exemple d'un porche d'entrée de maison nature avec une terrasse en bois et une pergola.
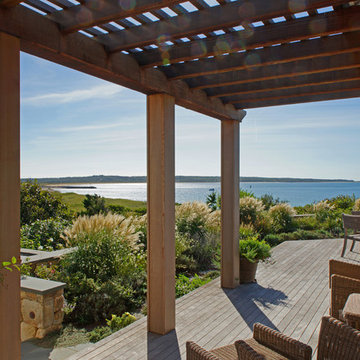
Gil Jacobs Photography
Idée de décoration pour un porche d'entrée de maison arrière tradition de taille moyenne avec une terrasse en bois et une pergola.
Idée de décoration pour un porche d'entrée de maison arrière tradition de taille moyenne avec une terrasse en bois et une pergola.
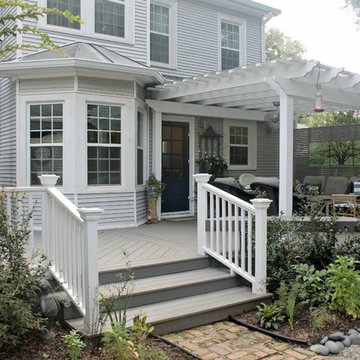
Idée de décoration pour un grand porche d'entrée de maison arrière craftsman avec une terrasse en bois et une pergola.
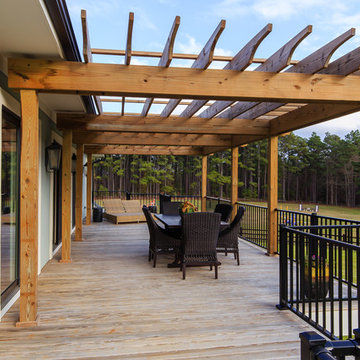
EdgarAllanPhotography
Idée de décoration pour un grand porche d'entrée de maison arrière craftsman avec une terrasse en bois et une pergola.
Idée de décoration pour un grand porche d'entrée de maison arrière craftsman avec une terrasse en bois et une pergola.
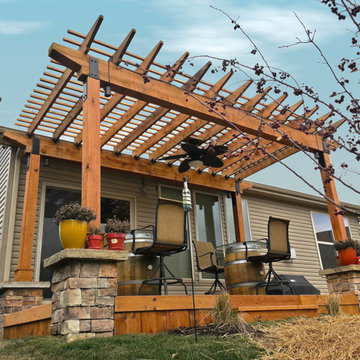
Aménagement d'un petit porche d'entrée de maison arrière craftsman avec une terrasse en bois et une pergola.
Idées déco de porches d'entrée de maison avec une terrasse en bois et une pergola
1