Idées déco de porches d'entrée de maison avec une terrasse en bois et une pergola
Trier par :
Budget
Trier par:Populaires du jour
61 - 80 sur 350 photos
1 sur 3
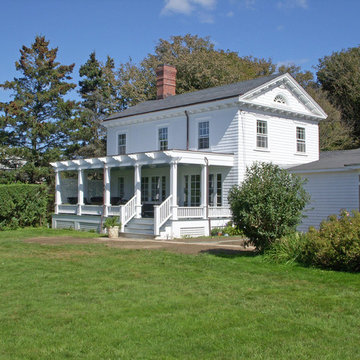
Photos by A4 Architecture. For more information about A4 Architecture + Planning and the Beachmound Cottage visit www.A4arch.com
Cette image montre un petit porche d'entrée de maison avant traditionnel avec une terrasse en bois et une pergola.
Cette image montre un petit porche d'entrée de maison avant traditionnel avec une terrasse en bois et une pergola.
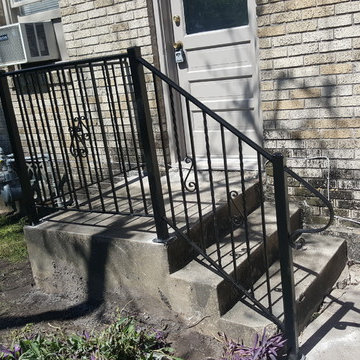
Cette image montre un petit porche d'entrée de maison arrière traditionnel avec un point d'eau, une terrasse en bois et une pergola.
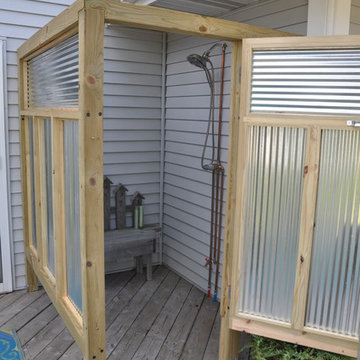
Inspiration pour un grand porche d'entrée de maison arrière bohème avec un point d'eau, une terrasse en bois et une pergola.
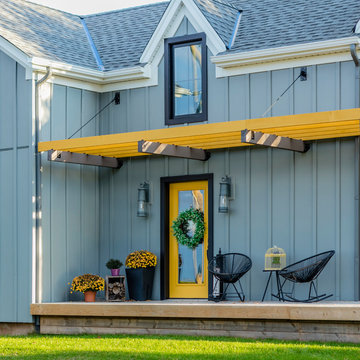
Réalisation d'un porche d'entrée de maison champêtre avec une terrasse en bois et une pergola.
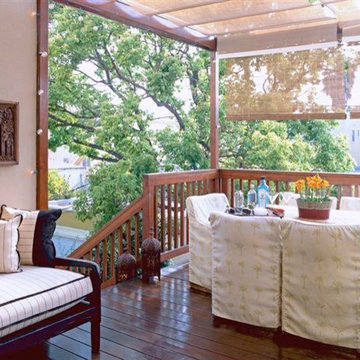
Using retractable solar shades provided necessary coverage without blocking the natural light. The elevated space gave a tree house effect. Adding another functional space to this historic property.
Photo Credit : John Ellis
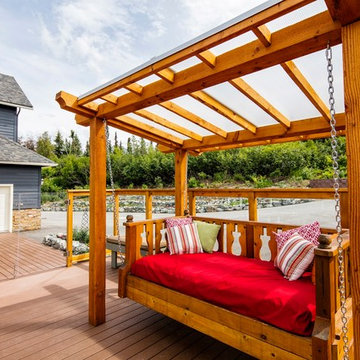
This Treeline Trex front deck incorporates a deck swing bed, glass and cedar railing, a panoramic view of Anchorage, Alaska, and an expansive greenhouse for summer plant growing.
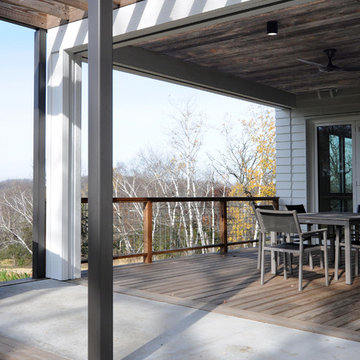
Idées déco pour un porche d'entrée de maison scandinave avec une moustiquaire, une terrasse en bois et une pergola.
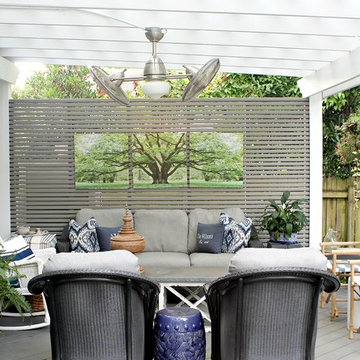
Cette image montre un grand porche d'entrée de maison arrière craftsman avec une terrasse en bois et une pergola.
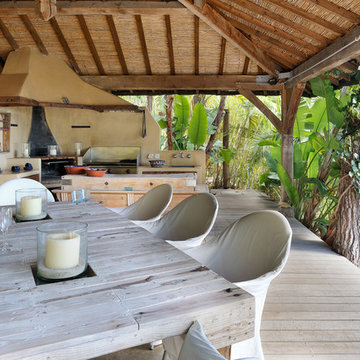
Inspiration pour un grand porche d'entrée de maison arrière ethnique avec un foyer extérieur, une terrasse en bois et une pergola.
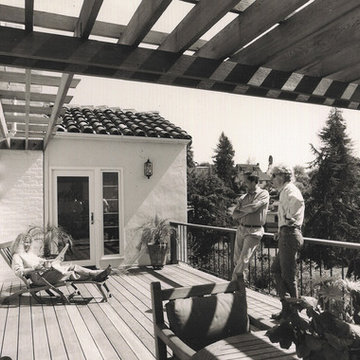
After view of new deck and room extension.
Cette image montre un porche d'entrée de maison arrière méditerranéen de taille moyenne avec une terrasse en bois et une pergola.
Cette image montre un porche d'entrée de maison arrière méditerranéen de taille moyenne avec une terrasse en bois et une pergola.
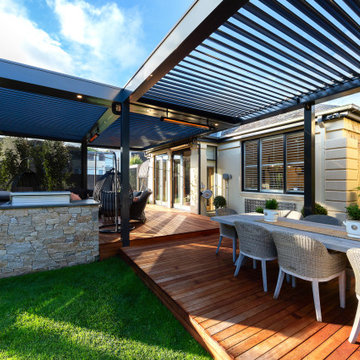
Ultimate Louvre Verandah over deck with fireplace, blinds, heating and dining area all designed to take in the surrounding landscaped area
Inspiration pour un grand porche d'entrée de maison arrière design avec une cheminée, une terrasse en bois et une pergola.
Inspiration pour un grand porche d'entrée de maison arrière design avec une cheminée, une terrasse en bois et une pergola.
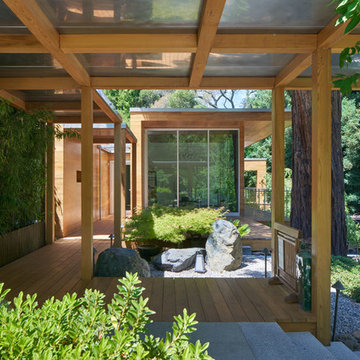
Bruce Damonte
Inspiration pour un petit porche d'entrée de maison avant minimaliste avec une terrasse en bois et une pergola.
Inspiration pour un petit porche d'entrée de maison avant minimaliste avec une terrasse en bois et une pergola.
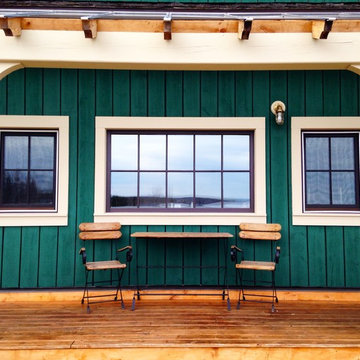
Ace McArleton
Aménagement d'un porche d'entrée de maison arrière campagne de taille moyenne avec une terrasse en bois et une pergola.
Aménagement d'un porche d'entrée de maison arrière campagne de taille moyenne avec une terrasse en bois et une pergola.
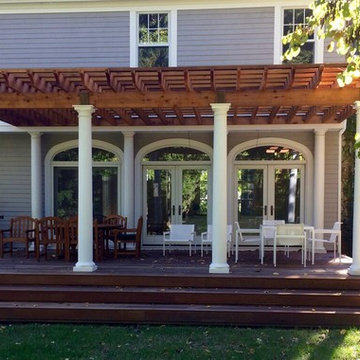
Cedar Pergola
Réalisation d'un porche d'entrée de maison arrière craftsman de taille moyenne avec une pergola et une terrasse en bois.
Réalisation d'un porche d'entrée de maison arrière craftsman de taille moyenne avec une pergola et une terrasse en bois.
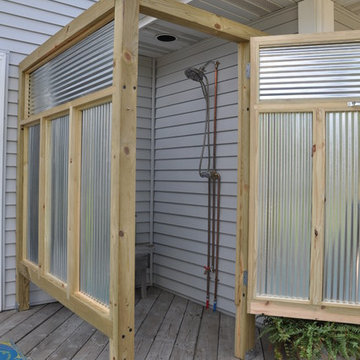
Cette image montre un grand porche d'entrée de maison arrière bohème avec un point d'eau, une terrasse en bois et une pergola.
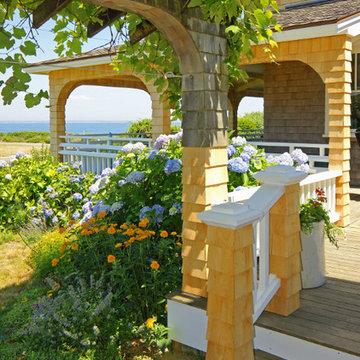
A stately, proud home in East Chop, Martha's Vineyard overlooking Vineyard Sound. We did extensive renovation to this home, preserving historical details respecting the heritage this home has for the family who have lived here for generations. We used green, high performance methods and recycled materials.
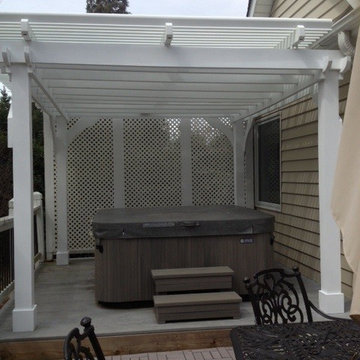
Create an oasis in your backyard. Start with a patio cover that protects you from sun and rain. Add nice furniture, grill, hot tub, or outdoor fireplace to complete the look.
This patio cover opens and closes. When closed it protects your space from rain, heat, and harmful sun. When opened it allows warming sunshine onto space and into house during cooler months.
It cools your outdoor space by 15 - 20 degrees. It can be installed within two to three days. Made by Cardinal Aluminum in Kentucky.
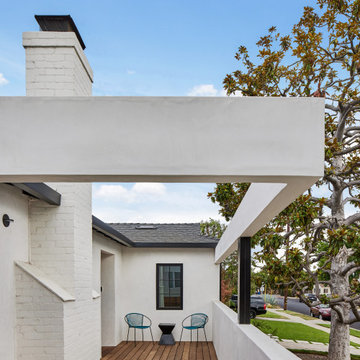
With front yard incline, this modern porch's entrance deck is semi-private from street
Aménagement d'un porche d'entrée de maison avant classique de taille moyenne avec des colonnes, une terrasse en bois, une pergola et un garde-corps en matériaux mixtes.
Aménagement d'un porche d'entrée de maison avant classique de taille moyenne avec des colonnes, une terrasse en bois, une pergola et un garde-corps en matériaux mixtes.
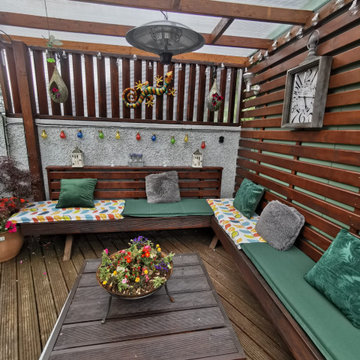
Pictured is a bespoke roofed pergola, constructed by BuildTech's carpenters and joiners.
Idée de décoration pour un porche d'entrée de maison arrière tradition de taille moyenne avec une moustiquaire, une terrasse en bois, une pergola et un garde-corps en bois.
Idée de décoration pour un porche d'entrée de maison arrière tradition de taille moyenne avec une moustiquaire, une terrasse en bois, une pergola et un garde-corps en bois.
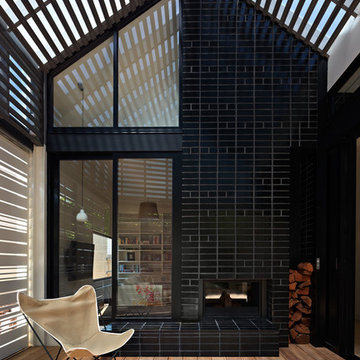
Peter Bennetts
Idée de décoration pour un porche d'entrée de maison latéral design avec une moustiquaire, une terrasse en bois et une pergola.
Idée de décoration pour un porche d'entrée de maison latéral design avec une moustiquaire, une terrasse en bois et une pergola.
Idées déco de porches d'entrée de maison avec une terrasse en bois et une pergola
4