Idées déco de porches d'entrée de maison classiques avec un auvent
Trier par :
Budget
Trier par:Populaires du jour
1 - 20 sur 235 photos
1 sur 3

Idées déco pour un très grand porche d'entrée de maison avant classique avec des colonnes, des pavés en pierre naturelle et un auvent.
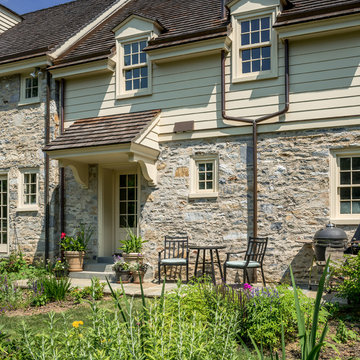
Angle Eye Photography
Cette image montre un grand porche avec des plantes en pot avant traditionnel avec un auvent.
Cette image montre un grand porche avec des plantes en pot avant traditionnel avec un auvent.
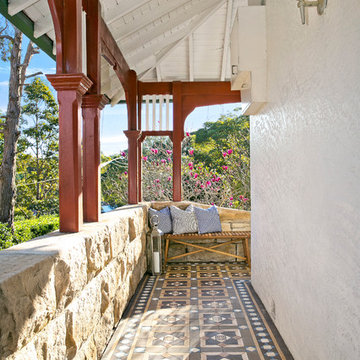
Expressing the timeless original charm of circa 1900s, its generous central living with stained-glass timber windows is a stunning feature.
Generous size bedrooms with front porch access, soaring ceilings, gracious arched hallway and deep skirting.
Vast rear enclosed area offers a superb forum for entertaining. Cosy sunroom/5th bedroom enjoys a light-filled dual aspect. Wraparound sandstone porch, level and leafy backyard.
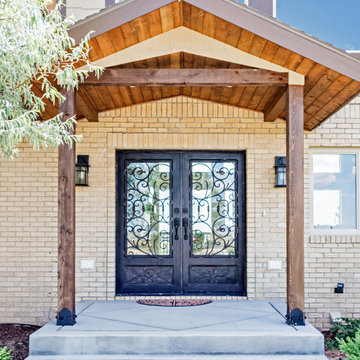
Aménagement d'un petit porche d'entrée de maison avant classique avec une dalle de béton et un auvent.
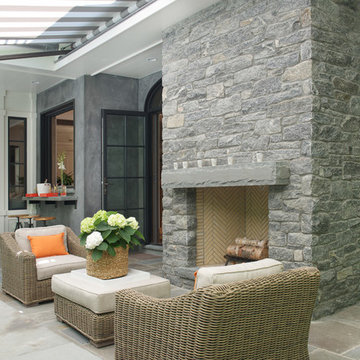
Jane Beiles
Exemple d'un grand porche d'entrée de maison arrière chic avec des pavés en pierre naturelle, un foyer extérieur et un auvent.
Exemple d'un grand porche d'entrée de maison arrière chic avec des pavés en pierre naturelle, un foyer extérieur et un auvent.
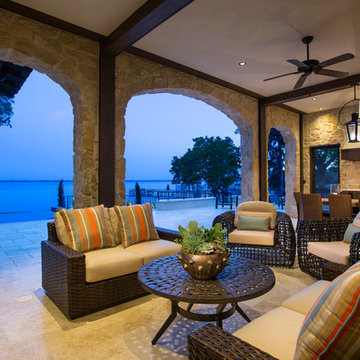
Cette image montre un grand porche d'entrée de maison arrière traditionnel avec une cuisine d'été, un auvent et du carrelage.
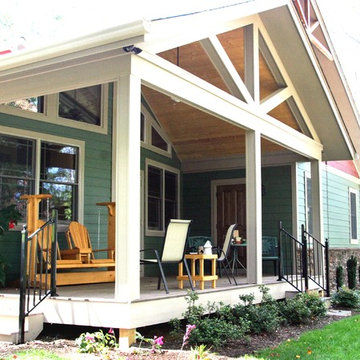
HomeSource Builders
Idées déco pour un porche d'entrée de maison avant classique de taille moyenne avec une terrasse en bois et un auvent.
Idées déco pour un porche d'entrée de maison avant classique de taille moyenne avec une terrasse en bois et un auvent.
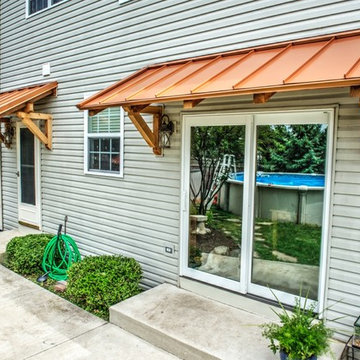
These rich outdoor awnings provide dimension and add a unique look to the rear of this home.
Photo credit: Tom Musch
Cette photo montre un porche d'entrée de maison arrière chic avec un auvent.
Cette photo montre un porche d'entrée de maison arrière chic avec un auvent.
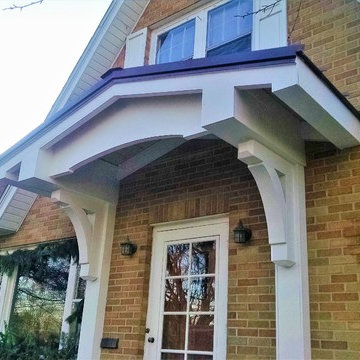
Our team removed the existing awning and created a beautiful new wood awning with a concealed fastener metal roof so that our clients could enjoy the outdoors.
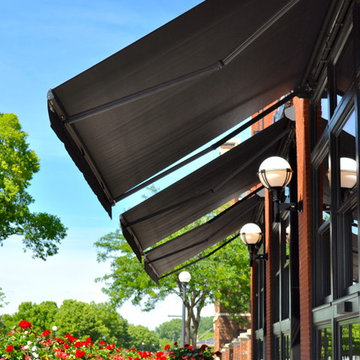
The Charmant Hotel management (per the Architect) wanted to replace umbrellas (which had become a problem with wind) with folding lateral arm retractable awnings to increase the seating area and use the patio without worrying about weather conditions such as light rain. The existing umbrellas did not provide sufficient shade coverage or light rain protection due to the space created by using umbrellas.
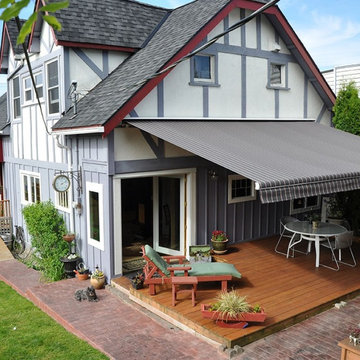
Aménagement d'un petit porche d'entrée de maison arrière classique avec une terrasse en bois et un auvent.
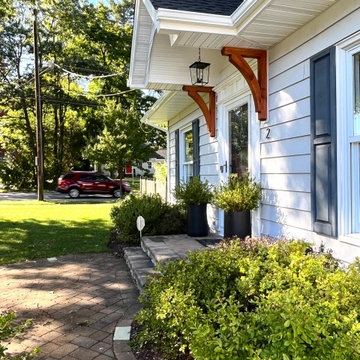
Our clients were looking to create more living space on their 3rd floor and at the same time enhance the overall look of their home.
We added 2 dormers in the front of the house, a larger dormer in the back and we also added a small awning porch in the front of the house.
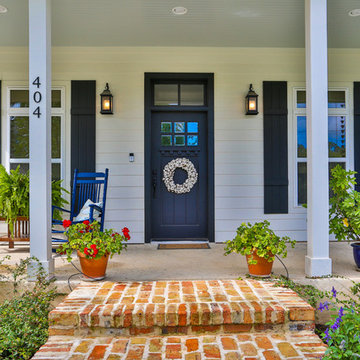
Porch of Boerne Home.
Aménagement d'un porche avec des plantes en pot avant classique de taille moyenne avec une dalle de béton et un auvent.
Aménagement d'un porche avec des plantes en pot avant classique de taille moyenne avec une dalle de béton et un auvent.
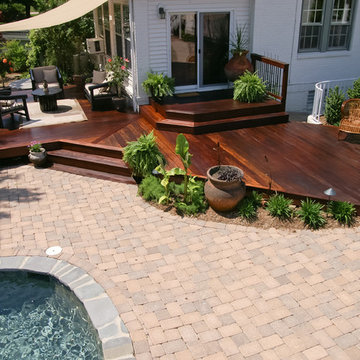
Featured in Deck Design book by Steve Cory
Aménagement d'un grand porche d'entrée de maison arrière classique avec un auvent et une terrasse en bois.
Aménagement d'un grand porche d'entrée de maison arrière classique avec un auvent et une terrasse en bois.
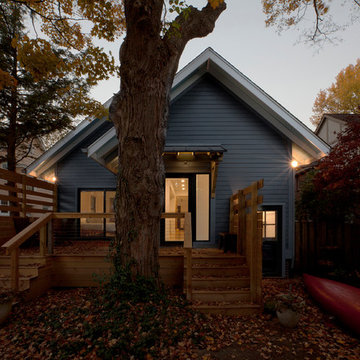
Back porch continues Craftsman theme but with a slightly more modern twist. Deck was designed to integrate and wrap pre-existing monumental hardwood - Architecture/Interior Design/Renderings/Photography: HAUS | Architecture - Construction Management: WERK | Building Modern
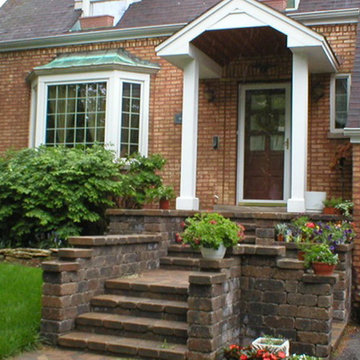
Aménagement d'un petit porche d'entrée de maison avant classique avec des pavés en brique et un auvent.
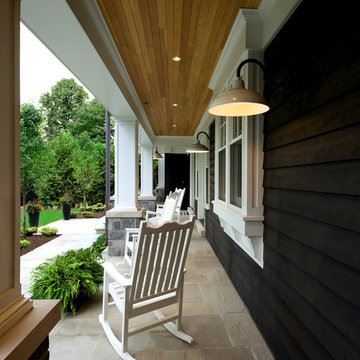
Inger Mackenzie
Aménagement d'un porche d'entrée de maison avant classique de taille moyenne avec des pavés en pierre naturelle et un auvent.
Aménagement d'un porche d'entrée de maison avant classique de taille moyenne avec des pavés en pierre naturelle et un auvent.
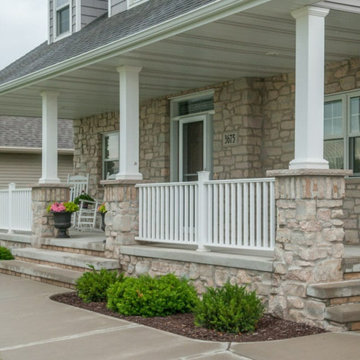
The Quarry Mill's Bellevue real thin stone veneer creates a stunning front porch entrance on this beautiful traditional style home. Bellevue stone’s light color ranges including white, tan, and bands of blue and red will add a balanced look to your natural stone veneer project. With random shaped edges and various sizes in the Bellevue stones, this stone is perfect for designing unique patterns on accent walls, fireplace surrounds, and backsplashes. Bellevue’s various stone shapes and sizes still allow for a balanced look of squared and random edges. Other projects like door trim and wrapping landscaping .elements with the stone are easy to plan with Bellevue’s various sizes. Bellevue’s whites, tans, and other minor color bands produce a natural look that will catch the eyes of passers-by and guests.
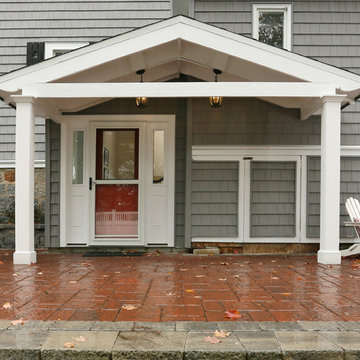
This portico was built around the rear entry to the home to produce a sheltered area that could be better utilized as an entry point to the home. Also included was interior remodeling of the space and incorporation of a skylight into the roofline above the alclove.
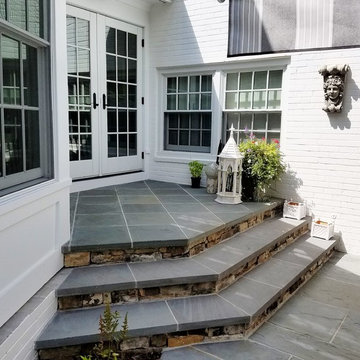
Exemple d'un grand porche d'entrée de maison arrière chic avec des pavés en pierre naturelle et un auvent.
Idées déco de porches d'entrée de maison classiques avec un auvent
1