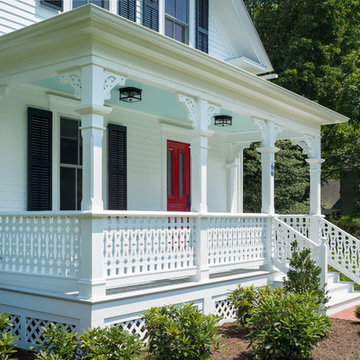Idées déco de porches d'entrée de maison classiques turquoises
Trier par :
Budget
Trier par:Populaires du jour
1 - 20 sur 364 photos
1 sur 3

Greg Reigler
Aménagement d'un grand porche d'entrée de maison avant classique avec une extension de toiture et une terrasse en bois.
Aménagement d'un grand porche d'entrée de maison avant classique avec une extension de toiture et une terrasse en bois.

Cette photo montre un très grand porche d'entrée de maison arrière chic avec tous types de couvertures et un garde-corps en câble.

Classic Southern style home paired with traditional French Quarter Lanterns. The white siding, wood doors, and metal roof are complemented well with the copper gas lanterns.
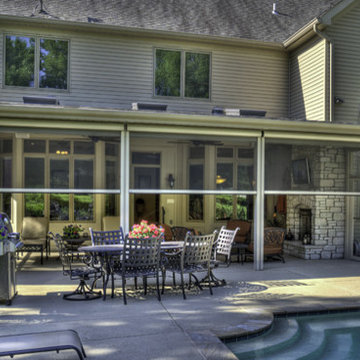
This outdoor room features retractable roll screens that go up and down with the touch of a remote control. There is a stone faced fireplace on one end and a cooking area with built-in gas grill on the other. It's the perfect place to relax or entertain by the pool.
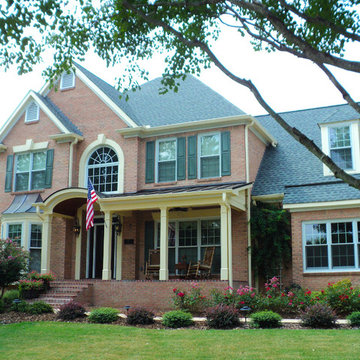
Large,half porch with arched entry. Designed and built by Georgia Front Porch. © 2012 Jan Stittleburg, jsphotofx.com for Georgia Front Porch.
Exemple d'un grand porche d'entrée de maison avant chic avec une extension de toiture.
Exemple d'un grand porche d'entrée de maison avant chic avec une extension de toiture.
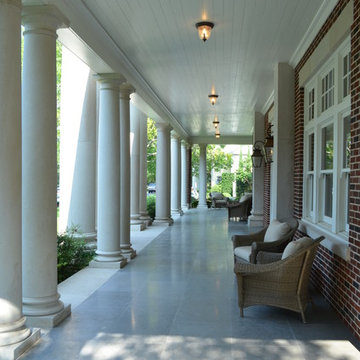
© 2012 LARRY E. BOERDER ARCHITECTS
Inspiration pour un porche d'entrée de maison traditionnel.
Inspiration pour un porche d'entrée de maison traditionnel.
![LAKEVIEW [reno]](https://st.hzcdn.com/fimgs/pictures/porches/lakeview-reno-omega-construction-and-design-inc-img~46219b0f0a34755f_6707-1-bd897e5-w360-h360-b0-p0.jpg)
© Greg Riegler
Inspiration pour un grand porche d'entrée de maison arrière traditionnel avec une extension de toiture et une terrasse en bois.
Inspiration pour un grand porche d'entrée de maison arrière traditionnel avec une extension de toiture et une terrasse en bois.
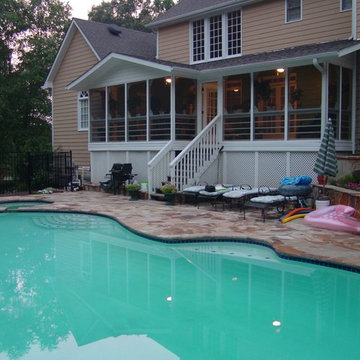
Aménagement d'un porche d'entrée de maison arrière classique de taille moyenne avec une moustiquaire, des pavés en pierre naturelle et une extension de toiture.
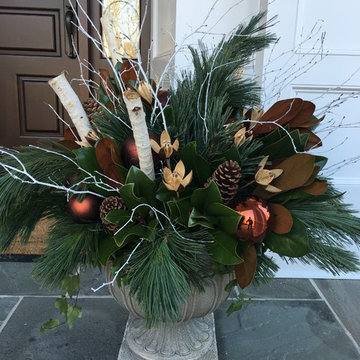
These urns are filled with winter greens, magnolia boughs, white birch branches, and touches of copper for a different take on Christmas decorations.
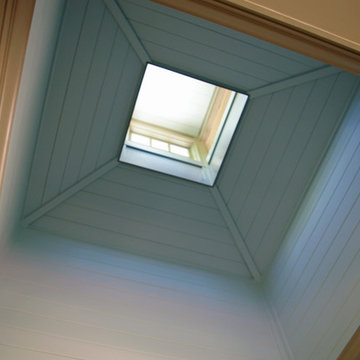
Houghland Architecture, Inc.
Idée de décoration pour un grand porche d'entrée de maison arrière tradition avec une moustiquaire et des pavés en brique.
Idée de décoration pour un grand porche d'entrée de maison arrière tradition avec une moustiquaire et des pavés en brique.
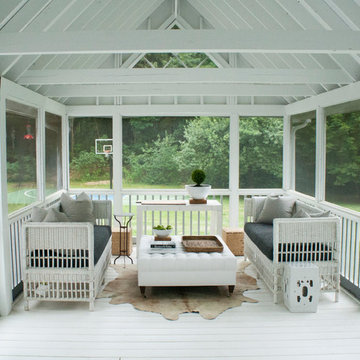
Photo Credit: Isaac Wood iwood94@gmail.com.
Simple changes to a screened in porch. Kelly McGuill home believes your porch should be an extension of the way you live inside of your home. Depicted in the image: Mainly Basket sofas, West Elm console, hide from the Raw Hide company, Perennials cushions and pillows and Green apples from whole foods.
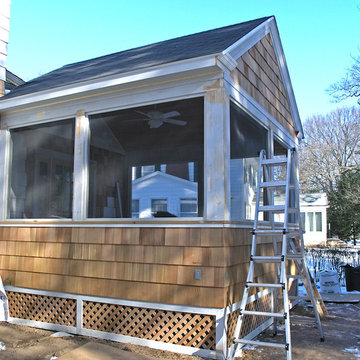
Cette image montre un grand porche d'entrée de maison arrière traditionnel avec une moustiquaire, une terrasse en bois et une extension de toiture.
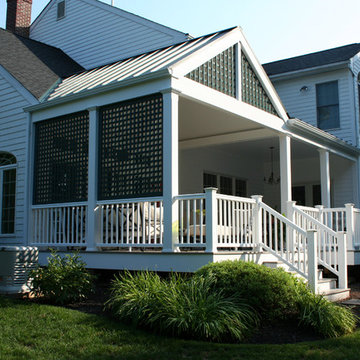
This is a covered porch addition done in a classic cottage style, with beadboard details and lattice work.
Cette image montre un grand porche d'entrée de maison arrière traditionnel avec une moustiquaire, une terrasse en bois et une extension de toiture.
Cette image montre un grand porche d'entrée de maison arrière traditionnel avec une moustiquaire, une terrasse en bois et une extension de toiture.
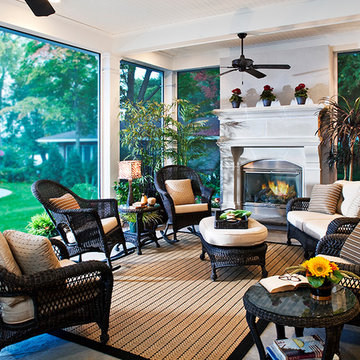
This is no ordinary screen porch. Using a remote control, these screens retract into the ceiling. The room functions as an outdoor living room by day but the magic happens at dusk. With the push of a button the screens close, keeping out all the annoying insects while still maintaining an outdoor ambiance.
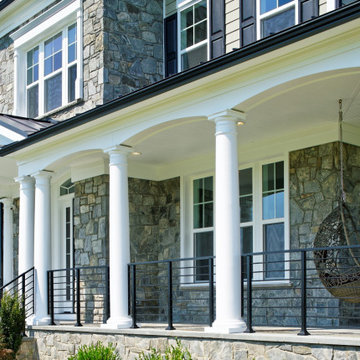
Luxurious front porch with ample space and hanging swing to enjoy idyllic views of a spacious front yard.
Cette image montre un très grand porche d'entrée de maison avant traditionnel avec des colonnes, des pavés en pierre naturelle, une extension de toiture et un garde-corps en métal.
Cette image montre un très grand porche d'entrée de maison avant traditionnel avec des colonnes, des pavés en pierre naturelle, une extension de toiture et un garde-corps en métal.
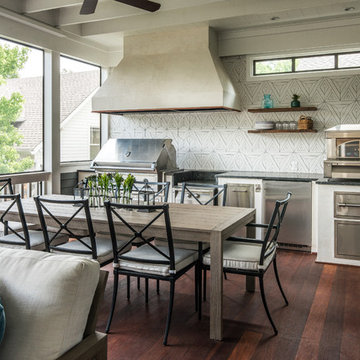
Photography: Garett + Carrie Buell of Studiobuell/ studiobuell.com
Réalisation d'un porche d'entrée de maison arrière tradition de taille moyenne avec une terrasse en bois et une extension de toiture.
Réalisation d'un porche d'entrée de maison arrière tradition de taille moyenne avec une terrasse en bois et une extension de toiture.

Builder: Falcon Custom Homes
Interior Designer: Mary Burns - Gallery
Photographer: Mike Buck
A perfectly proportioned story and a half cottage, the Farfield is full of traditional details and charm. The front is composed of matching board and batten gables flanking a covered porch featuring square columns with pegged capitols. A tour of the rear façade reveals an asymmetrical elevation with a tall living room gable anchoring the right and a low retractable-screened porch to the left.
Inside, the front foyer opens up to a wide staircase clad in horizontal boards for a more modern feel. To the left, and through a short hall, is a study with private access to the main levels public bathroom. Further back a corridor, framed on one side by the living rooms stone fireplace, connects the master suite to the rest of the house. Entrance to the living room can be gained through a pair of openings flanking the stone fireplace, or via the open concept kitchen/dining room. Neutral grey cabinets featuring a modern take on a recessed panel look, line the perimeter of the kitchen, framing the elongated kitchen island. Twelve leather wrapped chairs provide enough seating for a large family, or gathering of friends. Anchoring the rear of the main level is the screened in porch framed by square columns that match the style of those found at the front porch. Upstairs, there are a total of four separate sleeping chambers. The two bedrooms above the master suite share a bathroom, while the third bedroom to the rear features its own en suite. The fourth is a large bunkroom above the homes two-stall garage large enough to host an abundance of guests.

Michael Ventura
Idée de décoration pour un grand porche d'entrée de maison arrière tradition avec une terrasse en bois et une extension de toiture.
Idée de décoration pour un grand porche d'entrée de maison arrière tradition avec une terrasse en bois et une extension de toiture.
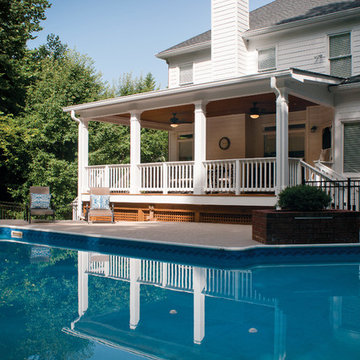
© Jan Stittleburg - JS PhotoFX for Atlanta Decking & Fence Co.
Idées déco pour un grand porche d'entrée de maison arrière classique avec une extension de toiture.
Idées déco pour un grand porche d'entrée de maison arrière classique avec une extension de toiture.
Idées déco de porches d'entrée de maison classiques turquoises
1
