Idées déco de porches d'entrée de maison arrière avec un foyer extérieur
Trier par :
Budget
Trier par:Populaires du jour
121 - 140 sur 1 522 photos
1 sur 3
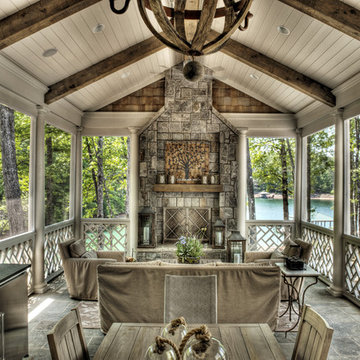
Great outdoor living area with view of the lake.
Exemple d'un porche d'entrée de maison arrière chic de taille moyenne avec un foyer extérieur, une extension de toiture et des pavés en pierre naturelle.
Exemple d'un porche d'entrée de maison arrière chic de taille moyenne avec un foyer extérieur, une extension de toiture et des pavés en pierre naturelle.
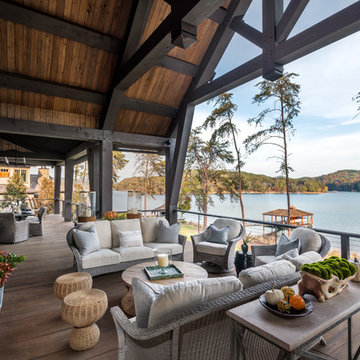
Idées déco pour un porche d'entrée de maison arrière classique avec un foyer extérieur, une terrasse en bois et une extension de toiture.
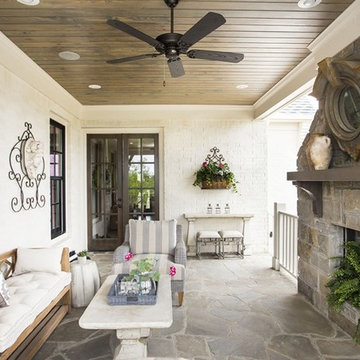
Inspiration pour un porche d'entrée de maison arrière traditionnel de taille moyenne avec un foyer extérieur, une extension de toiture et des pavés en pierre naturelle.
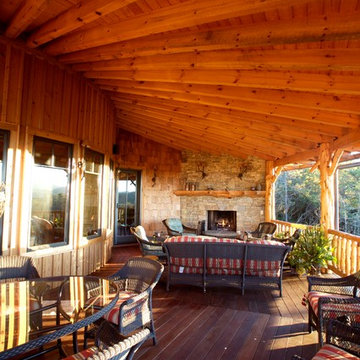
Designed by MossCreek, this beautiful timber frame home includes signature MossCreek style elements such as natural materials, expression of structure, elegant rustic design, and perfect use of space in relation to build site. Photo by Mark Smith
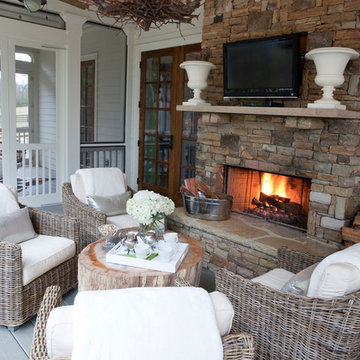
Christina Wedge
Inspiration pour un grand porche d'entrée de maison arrière traditionnel avec un foyer extérieur, une terrasse en bois et une extension de toiture.
Inspiration pour un grand porche d'entrée de maison arrière traditionnel avec un foyer extérieur, une terrasse en bois et une extension de toiture.
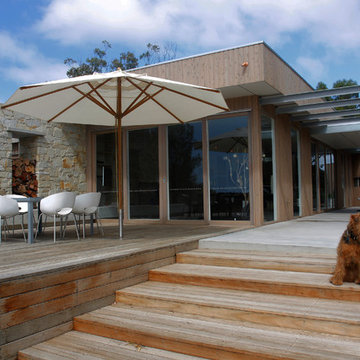
Aménagement d'un porche d'entrée de maison arrière moderne de taille moyenne avec un foyer extérieur.
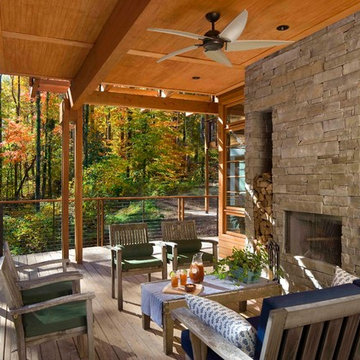
Outdoor Living
Photo Credit: Rion Rizzo/Creative Sources Photography
Idées déco pour un grand porche d'entrée de maison arrière montagne avec un foyer extérieur, une terrasse en bois et une extension de toiture.
Idées déco pour un grand porche d'entrée de maison arrière montagne avec un foyer extérieur, une terrasse en bois et une extension de toiture.
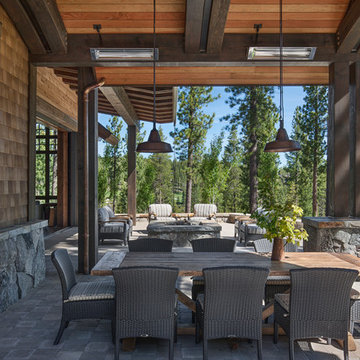
Roger Wade Studio
Aménagement d'un grand porche d'entrée de maison arrière avec un foyer extérieur, des pavés en pierre naturelle et une extension de toiture.
Aménagement d'un grand porche d'entrée de maison arrière avec un foyer extérieur, des pavés en pierre naturelle et une extension de toiture.
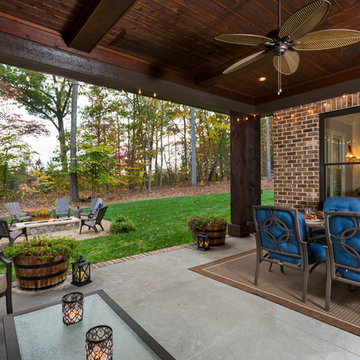
Cette photo montre un porche d'entrée de maison arrière craftsman avec un foyer extérieur, une dalle de béton et une extension de toiture.
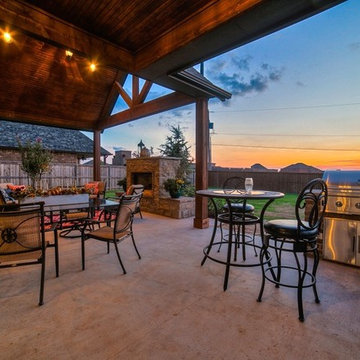
Cette image montre un grand porche d'entrée de maison arrière traditionnel avec un foyer extérieur, une dalle de béton et une extension de toiture.

When Cummings Architects first met with the owners of this understated country farmhouse, the building’s layout and design was an incoherent jumble. The original bones of the building were almost unrecognizable. All of the original windows, doors, flooring, and trims – even the country kitchen – had been removed. Mathew and his team began a thorough design discovery process to find the design solution that would enable them to breathe life back into the old farmhouse in a way that acknowledged the building’s venerable history while also providing for a modern living by a growing family.
The redesign included the addition of a new eat-in kitchen, bedrooms, bathrooms, wrap around porch, and stone fireplaces. To begin the transforming restoration, the team designed a generous, twenty-four square foot kitchen addition with custom, farmers-style cabinetry and timber framing. The team walked the homeowners through each detail the cabinetry layout, materials, and finishes. Salvaged materials were used and authentic craftsmanship lent a sense of place and history to the fabric of the space.
The new master suite included a cathedral ceiling showcasing beautifully worn salvaged timbers. The team continued with the farm theme, using sliding barn doors to separate the custom-designed master bath and closet. The new second-floor hallway features a bold, red floor while new transoms in each bedroom let in plenty of light. A summer stair, detailed and crafted with authentic details, was added for additional access and charm.
Finally, a welcoming farmer’s porch wraps around the side entry, connecting to the rear yard via a gracefully engineered grade. This large outdoor space provides seating for large groups of people to visit and dine next to the beautiful outdoor landscape and the new exterior stone fireplace.
Though it had temporarily lost its identity, with the help of the team at Cummings Architects, this lovely farmhouse has regained not only its former charm but also a new life through beautifully integrated modern features designed for today’s family.
Photo by Eric Roth
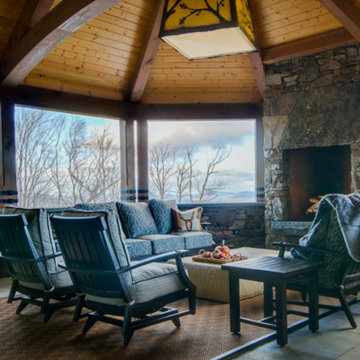
Réalisation d'un grand porche d'entrée de maison arrière chalet avec un foyer extérieur, du carrelage et une extension de toiture.
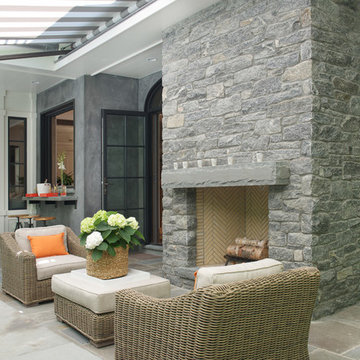
Jane Beiles
Exemple d'un grand porche d'entrée de maison arrière chic avec des pavés en pierre naturelle, un foyer extérieur et un auvent.
Exemple d'un grand porche d'entrée de maison arrière chic avec des pavés en pierre naturelle, un foyer extérieur et un auvent.
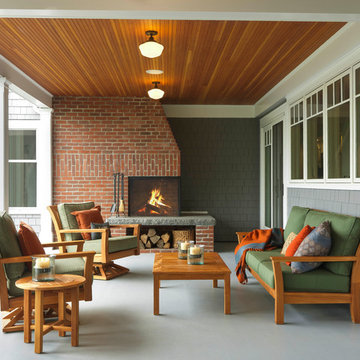
Photography by Susan Teare • www.susanteare.com
Architect: Haynes & Garthwaite
Redmond Interior Design
Réalisation d'un grand porche d'entrée de maison arrière tradition avec un foyer extérieur et une extension de toiture.
Réalisation d'un grand porche d'entrée de maison arrière tradition avec un foyer extérieur et une extension de toiture.
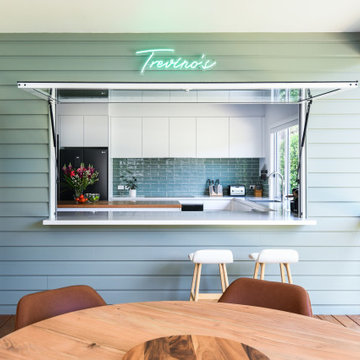
Inspiration pour un porche d'entrée de maison arrière design avec un foyer extérieur.
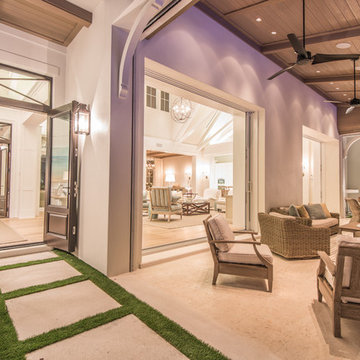
This outdoor living room integrates the pool deck to the great room with two 15' wide pocketing sliders and an outdoor fireplace. All centrally located to the outdoor kitchen.
Beautifully appointed custom home near Venice Beach, FL. Designed with the south Florida cottage style that is prevalent in Naples. Every part of this home is detailed to show off the work of the craftsmen that created it.
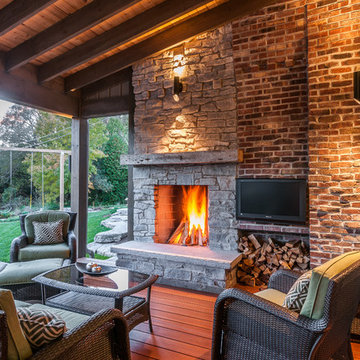
Covered back teak deck in Mountain-Craftsman style, with natural wood burning fireplace and open rafters
Cette image montre un porche d'entrée de maison arrière traditionnel de taille moyenne avec un foyer extérieur, une terrasse en bois et une extension de toiture.
Cette image montre un porche d'entrée de maison arrière traditionnel de taille moyenne avec un foyer extérieur, une terrasse en bois et une extension de toiture.
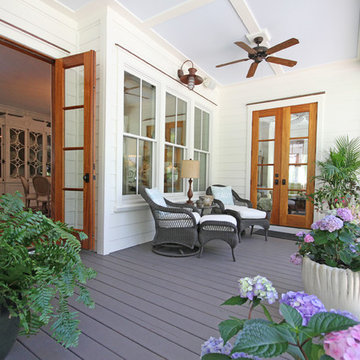
Inspiration pour un porche d'entrée de maison arrière marin de taille moyenne avec un foyer extérieur, une terrasse en bois et une extension de toiture.
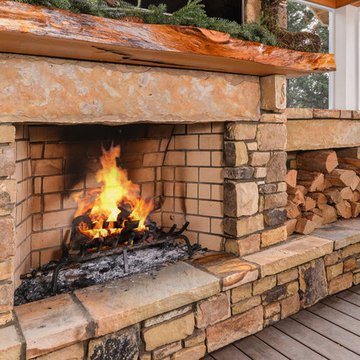
Photo credit: Ryan Theede
Cette photo montre un grand porche d'entrée de maison arrière montagne avec un foyer extérieur, une terrasse en bois et une extension de toiture.
Cette photo montre un grand porche d'entrée de maison arrière montagne avec un foyer extérieur, une terrasse en bois et une extension de toiture.
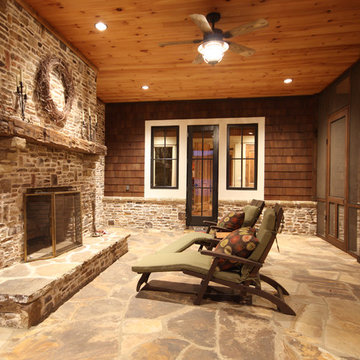
Inspiration pour un porche d'entrée de maison arrière chalet de taille moyenne avec un foyer extérieur, une extension de toiture, tous types de couvertures et des pavés en pierre naturelle.
Idées déco de porches d'entrée de maison arrière avec un foyer extérieur
7