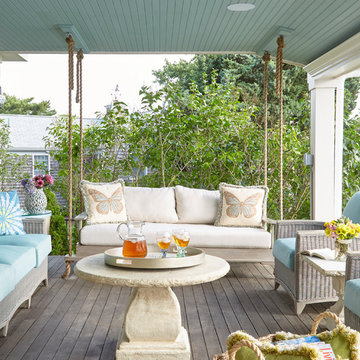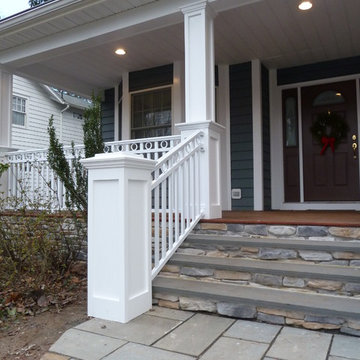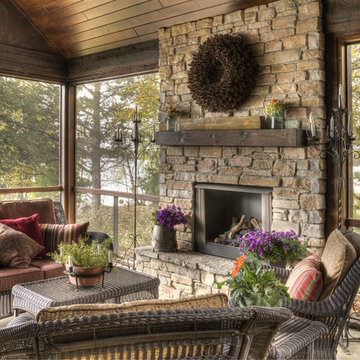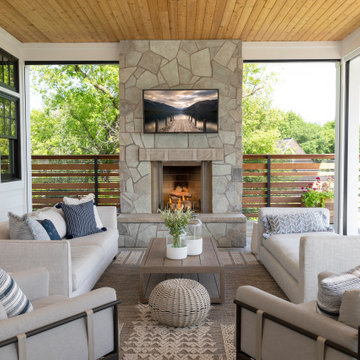Idées déco de porches d'entrée de maison avant et arrière
Trier par :
Budget
Trier par:Populaires du jour
1 - 20 sur 34 593 photos
1 sur 3

styled and photographed by Gridley + Graves Photographers
Exemple d'un porche d'entrée de maison avant nature de taille moyenne avec une moustiquaire, une terrasse en bois et une extension de toiture.
Exemple d'un porche d'entrée de maison avant nature de taille moyenne avec une moustiquaire, une terrasse en bois et une extension de toiture.

Joe Kwon Photography
Cette image montre un porche d'entrée de maison avant traditionnel avec des pavés en pierre naturelle et une extension de toiture.
Cette image montre un porche d'entrée de maison avant traditionnel avec des pavés en pierre naturelle et une extension de toiture.

Tuscan Columns & Brick Porch
Exemple d'un grand porche d'entrée de maison avant chic avec des pavés en brique et une extension de toiture.
Exemple d'un grand porche d'entrée de maison avant chic avec des pavés en brique et une extension de toiture.

Scott Amundson Photography
Cette photo montre un porche d'entrée de maison arrière chic de taille moyenne avec un foyer extérieur, des pavés en pierre naturelle et une extension de toiture.
Cette photo montre un porche d'entrée de maison arrière chic de taille moyenne avec un foyer extérieur, des pavés en pierre naturelle et une extension de toiture.

This timber column porch replaced a small portico. It features a 7.5' x 24' premium quality pressure treated porch floor. Porch beam wraps, fascia, trim are all cedar. A shed-style, standing seam metal roof is featured in a burnished slate color. The porch also includes a ceiling fan and recessed lighting.

We designed a three season room with removable window/screens and a large sliding screen door. The Walnut matte rectified field tile floors are heated, We included an outdoor TV, ceiling fans and a linear fireplace insert with star Fyre glass. Outside, we created a seating area around a fire pit and fountain water feature, as well as a new patio for grilling.

This family’s second home was designed to reflect their love of the beach and easy weekend living. Low maintenance materials were used so their time here could be focused on fun and not on worrying about or caring for high maintenance elements.
Copyright 2012 Milwaukee Magazine/Photos by Adam Ryan Morris at Morris Creative, LLC.

Kristada
Idée de décoration pour un porche d'entrée de maison arrière marin de taille moyenne avec une terrasse en bois et une extension de toiture.
Idée de décoration pour un porche d'entrée de maison arrière marin de taille moyenne avec une terrasse en bois et une extension de toiture.

This modern home, near Cedar Lake, built in 1900, was originally a corner store. A massive conversion transformed the home into a spacious, multi-level residence in the 1990’s.
However, the home’s lot was unusually steep and overgrown with vegetation. In addition, there were concerns about soil erosion and water intrusion to the house. The homeowners wanted to resolve these issues and create a much more useable outdoor area for family and pets.
Castle, in conjunction with Field Outdoor Spaces, designed and built a large deck area in the back yard of the home, which includes a detached screen porch and a bar & grill area under a cedar pergola.
The previous, small deck was demolished and the sliding door replaced with a window. A new glass sliding door was inserted along a perpendicular wall to connect the home’s interior kitchen to the backyard oasis.
The screen house doors are made from six custom screen panels, attached to a top mount, soft-close track. Inside the screen porch, a patio heater allows the family to enjoy this space much of the year.
Concrete was the material chosen for the outdoor countertops, to ensure it lasts several years in Minnesota’s always-changing climate.
Trex decking was used throughout, along with red cedar porch, pergola and privacy lattice detailing.
The front entry of the home was also updated to include a large, open porch with access to the newly landscaped yard. Cable railings from Loftus Iron add to the contemporary style of the home, including a gate feature at the top of the front steps to contain the family pets when they’re let out into the yard.
Tour this project in person, September 28 – 29, during the 2019 Castle Home Tour!

Idée de décoration pour un grand porche d'entrée de maison arrière minimaliste avec une moustiquaire, des pavés en béton et une extension de toiture.

A custom fireplace is the visual focus of this craftsman style home's living room while the U-shaped kitchen and elegant bedroom showcase gorgeous pendant lights.
Project completed by Wendy Langston's Everything Home interior design firm, which serves Carmel, Zionsville, Fishers, Westfield, Noblesville, and Indianapolis.
For more about Everything Home, click here: https://everythinghomedesigns.com/

Photos by Spacecrafting
Idées déco pour un porche d'entrée de maison arrière classique avec une terrasse en bois et une extension de toiture.
Idées déco pour un porche d'entrée de maison arrière classique avec une terrasse en bois et une extension de toiture.

A&E Construction renovated this porch with new railings and posts as well as a bluestone walkway.
Cette image montre un grand porche d'entrée de maison avant traditionnel avec des pavés en pierre naturelle.
Cette image montre un grand porche d'entrée de maison avant traditionnel avec des pavés en pierre naturelle.

Exemple d'un grand porche d'entrée de maison arrière montagne avec une extension de toiture et une moustiquaire.

On the site of an old family summer cottage, nestled on a lake in upstate New York, rests this newly constructed year round residence. The house is designed for two, yet provides plenty of space for adult children and grandchildren to come and visit. The serenity of the lake is captured with an open floor plan, anchored by fireplaces to cozy up to. The public side of the house presents a subdued presence with a courtyard enclosed by three wings of the house.
Photo Credit: David Lamb

Wine Country Modern
Exemple d'un grand porche d'entrée de maison arrière tendance avec une terrasse en bois et une extension de toiture.
Exemple d'un grand porche d'entrée de maison arrière tendance avec une terrasse en bois et une extension de toiture.

Aménagement d'un grand porche d'entrée de maison arrière bord de mer avec une moustiquaire, une terrasse en bois, une extension de toiture et un garde-corps en bois.

The inviting new porch addition features a stunning angled vault ceiling and walls of oversize windows that frame the picture-perfect backyard views. The porch is infused with light thanks to the statement light fixture and bright-white wooden beams that reflect the natural light.
Photos by Spacecrafting Photography

When your porch offers phantom screens, comfortable furniture, and a fabulous stone fireplace, outdoor living is perfect.
Idées déco pour un porche d'entrée de maison arrière classique avec une cheminée, une extension de toiture et un garde-corps en matériaux mixtes.
Idées déco pour un porche d'entrée de maison arrière classique avec une cheminée, une extension de toiture et un garde-corps en matériaux mixtes.

When designing an outdoor space, we always ensure that we carry the indoor style outside so that one space flows into another. We chose swivel wicker chairs so that family and friends can converse or turn toward the lake to enjoy the view and the activity.
Idées déco de porches d'entrée de maison avant et arrière
1