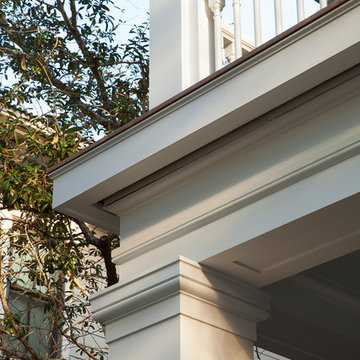Idées déco de porches d'entrée de maison avant et arrière
Trier par :
Budget
Trier par:Populaires du jour
101 - 120 sur 34 579 photos
1 sur 3
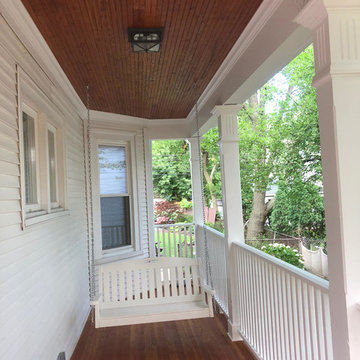
Inspiration pour un porche d'entrée de maison avant victorien avec une extension de toiture.
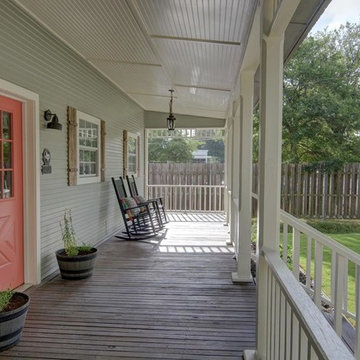
Aménagement d'un porche d'entrée de maison avant campagne de taille moyenne avec une terrasse en bois et une extension de toiture.
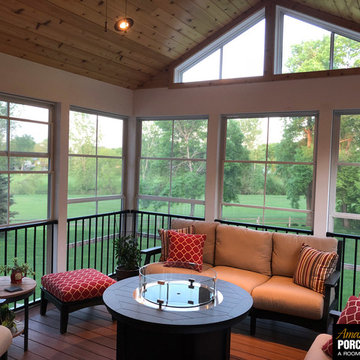
Cette image montre un porche d'entrée de maison arrière design de taille moyenne avec une moustiquaire et une extension de toiture.
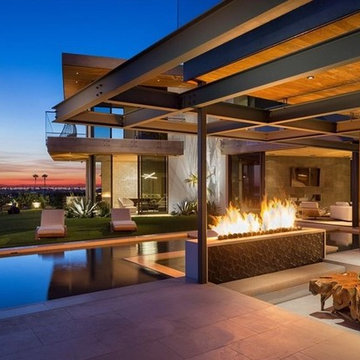
joana Morrison
Cette photo montre un très grand porche d'entrée de maison avant tendance avec un foyer extérieur, du carrelage et une extension de toiture.
Cette photo montre un très grand porche d'entrée de maison avant tendance avec un foyer extérieur, du carrelage et une extension de toiture.
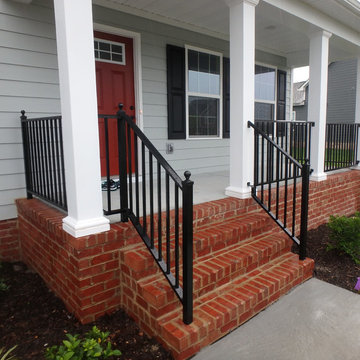
This is a 2" Wood-Look rail with ball caps and black powder coated finish.
Cette photo montre un porche d'entrée de maison avant de taille moyenne.
Cette photo montre un porche d'entrée de maison avant de taille moyenne.
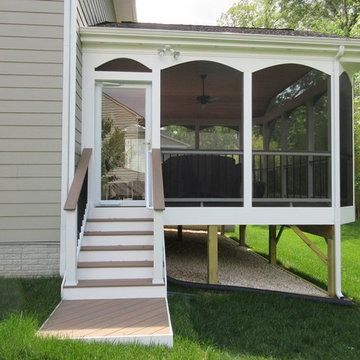
Cette image montre un porche d'entrée de maison arrière traditionnel avec une moustiquaire, une terrasse en bois et une extension de toiture.
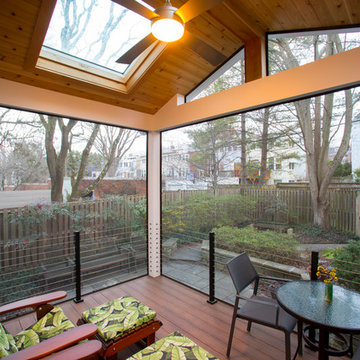
Interior of a modern screened-in porch design in Northwest Washington, D.C. It features skylights, an Infratech infrared heater, a Minka-Aire ceiling fan, low-maintenance Zuri deck boards and stainless steel cable handrails. Photographer: Michael Ventura.
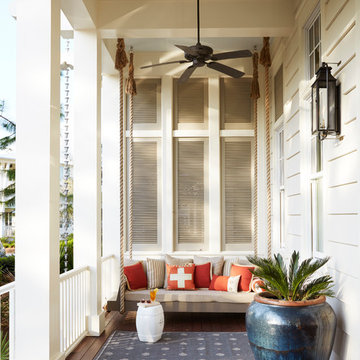
Jean Allsopp
Aménagement d'un porche d'entrée de maison avant bord de mer avec une terrasse en bois et une extension de toiture.
Aménagement d'un porche d'entrée de maison avant bord de mer avec une terrasse en bois et une extension de toiture.

Idée de décoration pour un porche d'entrée de maison avant craftsman de taille moyenne avec des pavés en pierre naturelle et un auvent.
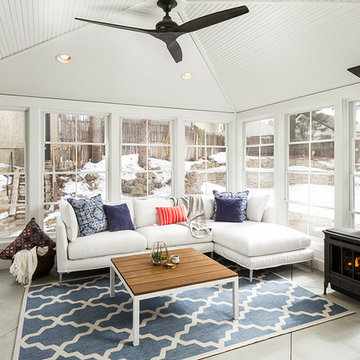
Photo Cred: Seth Hannula
Idée de décoration pour un grand porche d'entrée de maison arrière tradition avec un foyer extérieur, une dalle de béton et une extension de toiture.
Idée de décoration pour un grand porche d'entrée de maison arrière tradition avec un foyer extérieur, une dalle de béton et une extension de toiture.
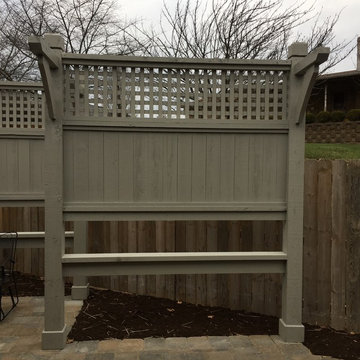
Cette image montre un porche d'entrée de maison arrière traditionnel de taille moyenne avec des pavés en béton.
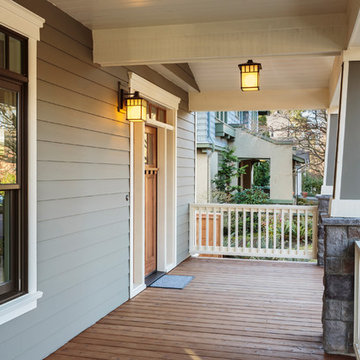
Inspiration pour un porche d'entrée de maison avant traditionnel de taille moyenne avec une dalle de béton et une extension de toiture.
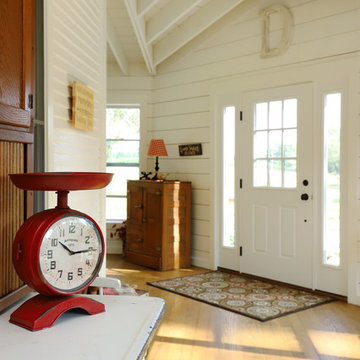
The owners of this beautiful historic farmhouse had been painstakingly restoring it bit by bit. One of the last items on their list was to create a wrap-around front porch to create a more distinct and obvious entrance to the front of their home.
Aside from the functional reasons for the new porch, our client also had very specific ideas for its design. She wanted to recreate her grandmother’s porch so that she could carry on the same wonderful traditions with her own grandchildren someday.
Key requirements for this front porch remodel included:
- Creating a seamless connection to the main house.
- A floorplan with areas for dining, reading, having coffee and playing games.
- Respecting and maintaining the historic details of the home and making sure the addition felt authentic.
Upon entering, you will notice the authentic real pine porch decking.
Real windows were used instead of three season porch windows which also have molding around them to match the existing home’s windows.
The left wing of the porch includes a dining area and a game and craft space.
Ceiling fans provide light and additional comfort in the summer months. Iron wall sconces supply additional lighting throughout.
Exposed rafters with hidden fasteners were used in the ceiling.
Handmade shiplap graces the walls.
On the left side of the front porch, a reading area enjoys plenty of natural light from the windows.
The new porch blends perfectly with the existing home much nicer front facade. There is a clear front entrance to the home, where previously guests weren’t sure where to enter.
We successfully created a place for the client to enjoy with her future grandchildren that’s filled with nostalgic nods to the memories she made with her own grandmother.
"We have had many people who asked us what changed on the house but did not know what we did. When we told them we put the porch on, all of them made the statement that they did not notice it was a new addition and fit into the house perfectly.”
– Homeowner
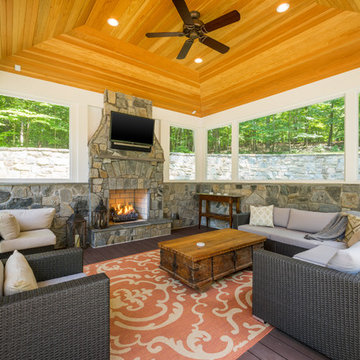
The homeowners had a very large and beautiful meadow-like backyard, surrounded by full grown trees and unfortunately mosquitoes. To minimize mosquito exposure for them and their baby, they needed a screened porch to be able to enjoy meals and relax in the beautiful outdoors. They also wanted a large deck/patio area for outdoor family and friends entertaining. We constructed an amazing detached oasis: an enclosed screened porch structure with all stone masonry fireplace, an integrated composite deck surface, large flagstone patio, and 2 flagstone walkways, which is also outfitted with a TV, gas fireplace, ceiling fan, recessed and accent lighting.
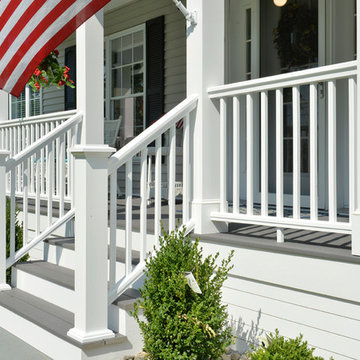
This porch was upgraded to maintenance free with Azek building products. Traditional in the design finishes for a clean, elegant and inviting feel. Some subtle changes were made like enlarging the posts for an appropriate scale. The we widened the staircase to welcome you onto the porch and lead you to the door. Skirting was added to provide a clean look, always a plus when it comes to curb appeal.
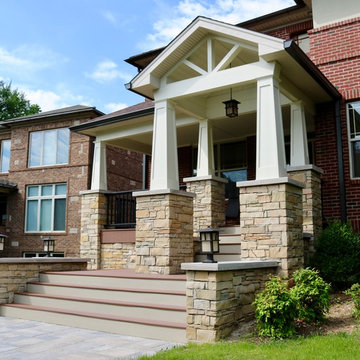
Cette photo montre un petit porche d'entrée de maison avant chic avec une extension de toiture.
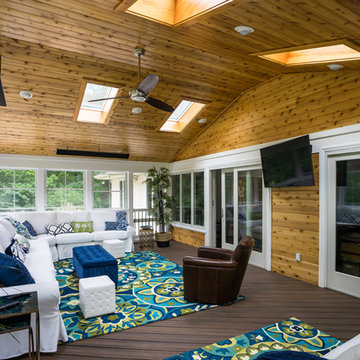
This 16'x27' 3 season porch can host large groups of guest. All the screened window units have the option to be closed. With the installation of 3 heating units in the ceiling this place is cozy even in the winter.
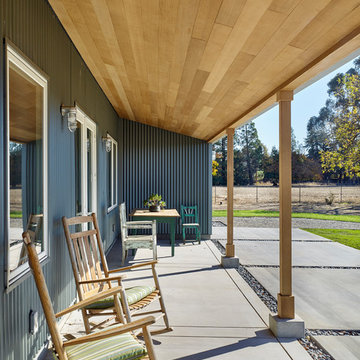
Idées déco pour un porche d'entrée de maison avant campagne avec une dalle de béton et une extension de toiture.
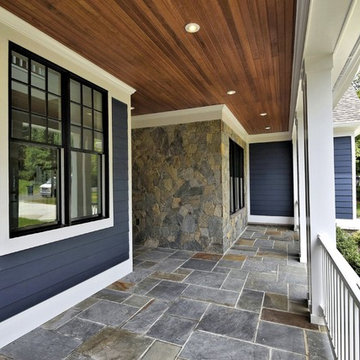
Idées déco pour un porche d'entrée de maison avant classique de taille moyenne avec des pavés en pierre naturelle et une extension de toiture.
Idées déco de porches d'entrée de maison avant et arrière
6
