Idées déco de porches d'entrée de maison arrière noirs
Trier par :
Budget
Trier par:Populaires du jour
1 - 20 sur 1 604 photos
1 sur 3

Cette image montre un grand porche d'entrée de maison arrière traditionnel avec une moustiquaire, une terrasse en bois et une extension de toiture.
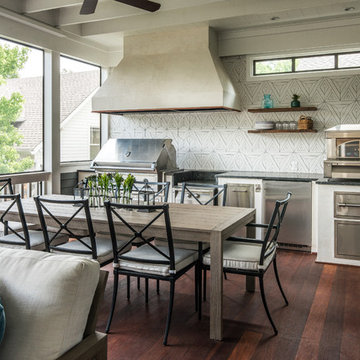
Photography: Garett + Carrie Buell of Studiobuell/ studiobuell.com
Réalisation d'un porche d'entrée de maison arrière tradition de taille moyenne avec une terrasse en bois et une extension de toiture.
Réalisation d'un porche d'entrée de maison arrière tradition de taille moyenne avec une terrasse en bois et une extension de toiture.
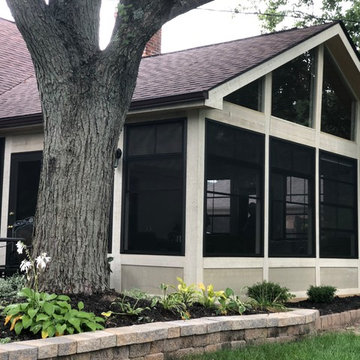
This beautiful Eze Breeze 3 season room looks like a very natural and original extension of the existing home! Archadeck of Columbus achieved a cohesive aesthetic by matching the shingles of the new structure to those original to the home. Low maintenance, high-quality materials go into the construction of our Upper Arlington Eze Breeze porches. The knee wall of this 3 season room boasts Hardie Panels and the room is trimmed in Boral. The gorgeous, dark bronze Eze Breeze windows add dramatic contrast to the light siding and trim. A matching Eze Breeze cabana door was an obvious choice for this project, offering operable windows for ultimate comfort open or closed.
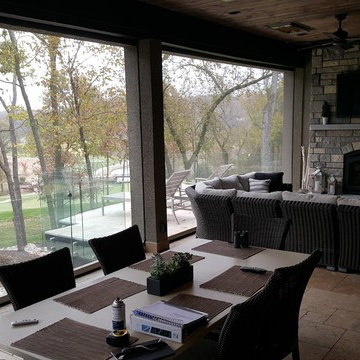
Perfect indoor-outdoor comfort on Kansas City's premiere golf course homes
Idées déco pour un porche d'entrée de maison arrière moderne de taille moyenne avec une moustiquaire, des pavés en pierre naturelle et une extension de toiture.
Idées déco pour un porche d'entrée de maison arrière moderne de taille moyenne avec une moustiquaire, des pavés en pierre naturelle et une extension de toiture.
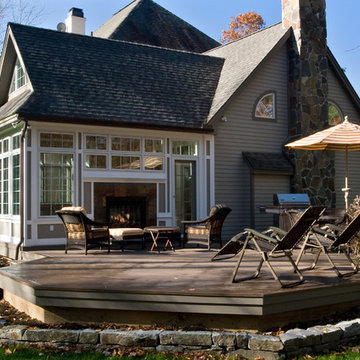
This addition included both an expansive deck for the warmer months and an enclosed porch for year-round enjoyment. Casement windows with transoms and fixed clerestory windows in the addition gable make for a sunlit enclosed retreat, while the exterior space features a gas fireplace and durable, low-maintenance composite decking.
Scott Bergmann Photography

Réalisation d'un grand porche d'entrée de maison arrière tradition avec une moustiquaire, une terrasse en bois et une extension de toiture.
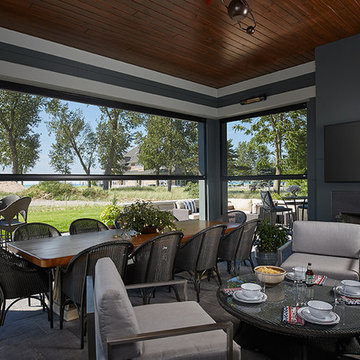
Featuring a classic H-shaped plan and minimalist details, the Winston was designed with the modern family in mind. This home carefully balances a sleek and uniform façade with more contemporary elements. This balance is noticed best when looking at the home on axis with the front or rear doors. Simple lap siding serve as a backdrop to the careful arrangement of windows and outdoor spaces. Stepping through a pair of natural wood entry doors gives way to sweeping vistas through the living and dining rooms. Anchoring the left side of the main level, and on axis with the living room, is a large white kitchen island and tiled range surround. To the right, and behind the living rooms sleek fireplace, is a vertical corridor that grants access to the upper level bedrooms, main level master suite, and lower level spaces. Serving as backdrop to this vertical corridor is a floor to ceiling glass display room for a sizeable wine collection. Set three steps down from the living room and through an articulating glass wall, the screened porch is enclosed by a retractable screen system that allows the room to be heated during cold nights. In all rooms, preferential treatment is given to maximize exposure to the rear yard, making this a perfect lakefront home.
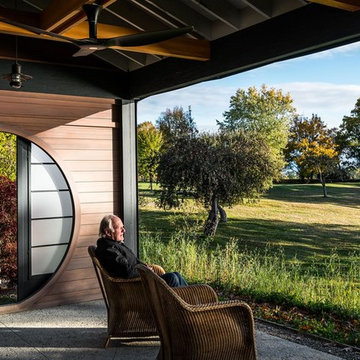
Screens roll down from above openings
Réalisation d'un porche d'entrée de maison arrière asiatique de taille moyenne avec une moustiquaire, une dalle de béton et une extension de toiture.
Réalisation d'un porche d'entrée de maison arrière asiatique de taille moyenne avec une moustiquaire, une dalle de béton et une extension de toiture.
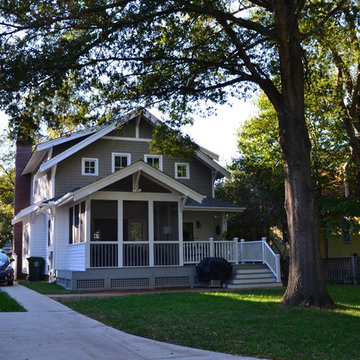
Custom screened in porch on Raleigh, NC home that is designed to fit in seamlessly with the existing home.
Idée de décoration pour un porche d'entrée de maison arrière craftsman de taille moyenne avec une moustiquaire et une extension de toiture.
Idée de décoration pour un porche d'entrée de maison arrière craftsman de taille moyenne avec une moustiquaire et une extension de toiture.
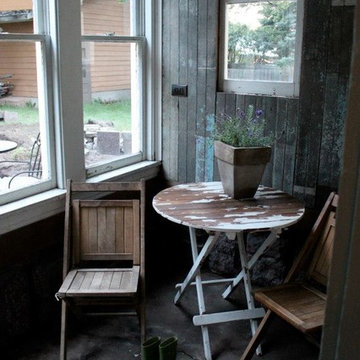
Salvage bead board walls, salvage tin ceiling & barn light make a rustic yet cozy back porch.
Cette image montre un petit porche d'entrée de maison arrière traditionnel avec une moustiquaire, une dalle de béton et une extension de toiture.
Cette image montre un petit porche d'entrée de maison arrière traditionnel avec une moustiquaire, une dalle de béton et une extension de toiture.
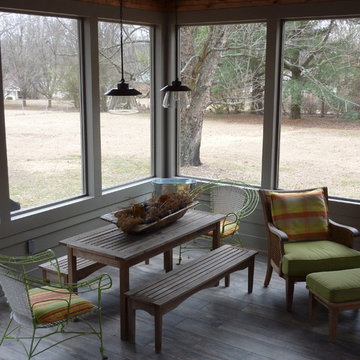
Custom screened porch with tongue and groove ceiling, 12 X 48 porcelain wood plank floor, stone fireplace, rustic mantel, limestone hearth, outdoor fan, outdoor porch furniture, pendant lights, Paint Rockport Gray HC-105 Benjamin Moore.
Location - Brentwood, suburb of Nashville.
Forsythe Home Styling
Forsythe Home Styling
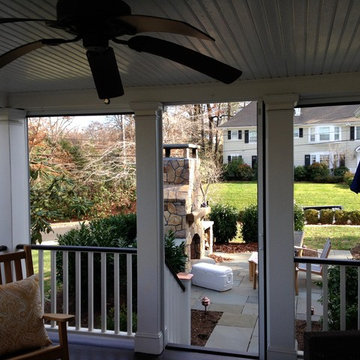
This side porch has motorized Executive Screens by Phantom Screens to keep the space bug free when needed. The screens retract out of sight when not in use.

Loggia with outdoor dining area and grill center. Oak Beams and tongue and groove ceiling with bluestone patio.
Winner of Best of Houzz 2015 Richmond Metro for Porch

www.genevacabinet.com, Geneva Cabinet Company, Lake Geneva, WI., Lakehouse with kitchen open to screened in porch overlooking lake.
Réalisation d'un grand porche d'entrée de maison arrière marin avec des pavés en brique, une extension de toiture et un garde-corps en matériaux mixtes.
Réalisation d'un grand porche d'entrée de maison arrière marin avec des pavés en brique, une extension de toiture et un garde-corps en matériaux mixtes.

The Kelso's Porch is a stunning outdoor space designed for comfort and entertainment. It features a beautiful brick fireplace surround, creating a cozy atmosphere and a focal point for gatherings. Ceiling heaters are installed to ensure warmth during cooler days or evenings, allowing the porch to be enjoyed throughout the year. The porch is covered, providing protection from the elements and allowing for outdoor enjoyment even during inclement weather. An outdoor covered living space offers additional seating and lounging areas, perfect for relaxing or hosting guests. The porch is equipped with outdoor kitchen appliances, allowing for convenient outdoor cooking and entertaining. A round chandelier adds a touch of elegance and provides ambient lighting. Skylights bring in natural light and create an airy and bright atmosphere. The porch is furnished with comfortable wicker furniture, providing a cozy and stylish seating arrangement. The Kelso's Porch is a perfect retreat for enjoying the outdoors in comfort and style, whether it's for relaxing by the fireplace, cooking and dining al fresco, or simply enjoying the company of family and friends.
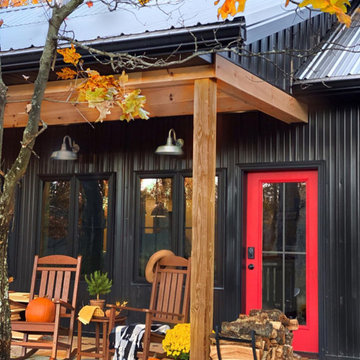
Cette image montre un petit porche d'entrée de maison arrière rustique avec une dalle de béton et une extension de toiture.
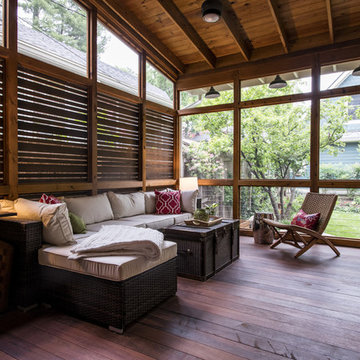
Photo by Andrew Hyslop
Idée de décoration pour un petit porche d'entrée de maison arrière tradition avec une moustiquaire, une terrasse en bois et une extension de toiture.
Idée de décoration pour un petit porche d'entrée de maison arrière tradition avec une moustiquaire, une terrasse en bois et une extension de toiture.
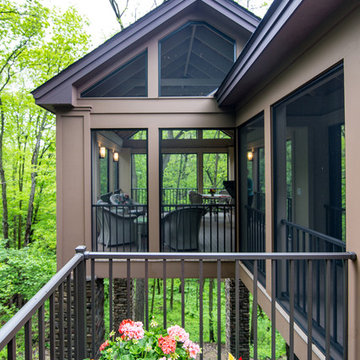
Contractor: Hughes & Lynn Building & Renovations
Photos: Max Wedge Photography
Inspiration pour un grand porche d'entrée de maison arrière traditionnel avec une moustiquaire, une terrasse en bois et une extension de toiture.
Inspiration pour un grand porche d'entrée de maison arrière traditionnel avec une moustiquaire, une terrasse en bois et une extension de toiture.

Covered patio.
Image by Stephen Brousseau
Cette photo montre un petit porche d'entrée de maison arrière industriel avec une dalle de béton et une extension de toiture.
Cette photo montre un petit porche d'entrée de maison arrière industriel avec une dalle de béton et une extension de toiture.

A custom BBQ area under a water proof roof with a custom cedar ceiling. Picture by Tom Jacques.
Cette image montre un porche d'entrée de maison arrière design avec une extension de toiture.
Cette image montre un porche d'entrée de maison arrière design avec une extension de toiture.
Idées déco de porches d'entrée de maison arrière noirs
1