Idées déco de porches d'entrée de maison arrière
Trier par :
Budget
Trier par:Populaires du jour
61 - 80 sur 3 450 photos
1 sur 3
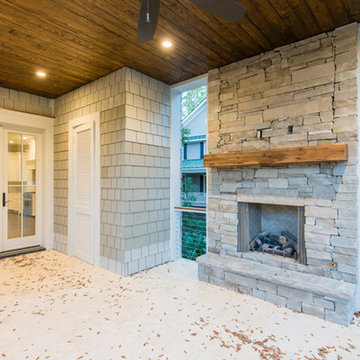
Kiawah Island Real Estate
Réalisation d'un porche d'entrée de maison arrière tradition de taille moyenne avec un foyer extérieur, du carrelage et une extension de toiture.
Réalisation d'un porche d'entrée de maison arrière tradition de taille moyenne avec un foyer extérieur, du carrelage et une extension de toiture.
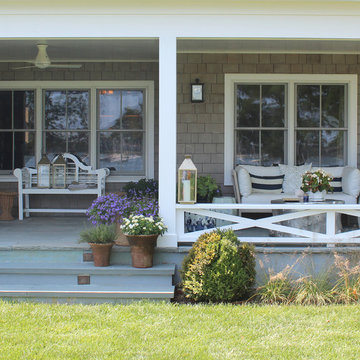
Idée de décoration pour un petit porche avec des plantes en pot arrière tradition avec des pavés en pierre naturelle et une extension de toiture.
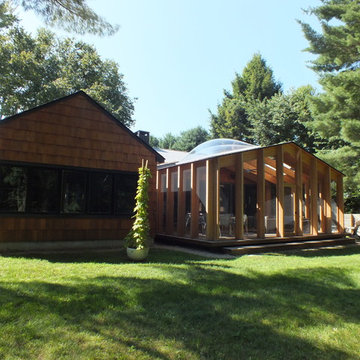
Screen porch with 9'x9' "bubble" skylights and structural fir beams
Réalisation d'un porche d'entrée de maison arrière minimaliste de taille moyenne avec une moustiquaire, une terrasse en bois et une extension de toiture.
Réalisation d'un porche d'entrée de maison arrière minimaliste de taille moyenne avec une moustiquaire, une terrasse en bois et une extension de toiture.
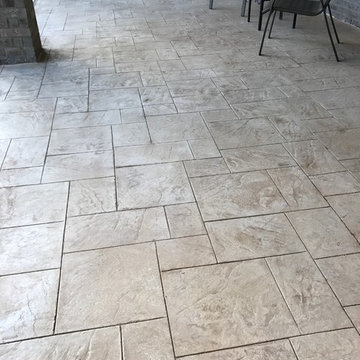
Diamond Decks can make your backyard dream a reality! It was an absolute pleasure working with our client to bring their ideas to life.
Our goal was to design and develop a unique patio experience that adds a touch of elegance. This maintenance free solution was created using decorative concrete.
Our customer is now enjoying their brand new porch! Call us today if you have any questions on how we can help you with your outdoor project.
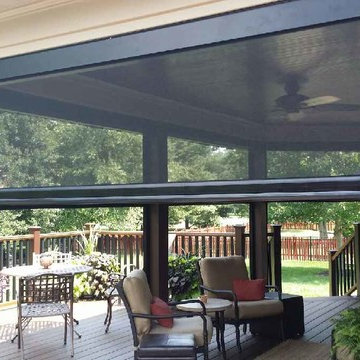
Inspiration pour un grand porche d'entrée de maison arrière traditionnel avec une extension de toiture, une terrasse en bois et une moustiquaire.
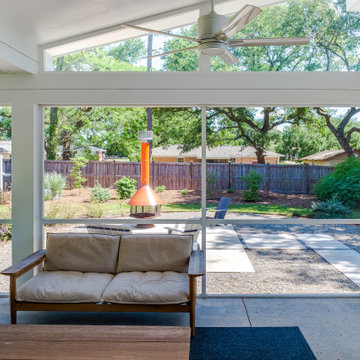
Renovation update and addition to a vintage 1960's suburban ranch house.
Bauen Group - Contractor
Rick Ricozzi - Photographer
Inspiration pour un porche d'entrée de maison arrière vintage de taille moyenne avec une moustiquaire, des pavés en béton et une extension de toiture.
Inspiration pour un porche d'entrée de maison arrière vintage de taille moyenne avec une moustiquaire, des pavés en béton et une extension de toiture.
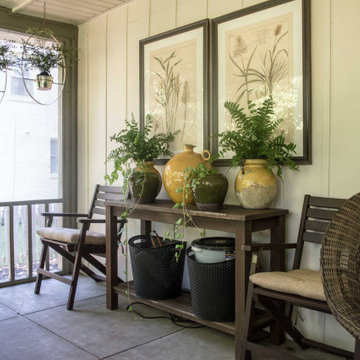
The last installment of our Summer Porch Series is actually my own Screened Porch. My husband Tom and I love this outdoor space, and I have designed it like I would any other room in my home. When we purchased our home, it was just a covered porch. We added the screens, and it has been worth every penny. A couple of years ago, we even added a television out here so we could watch our beloved Bulldogs play football. We brought the all-weather wicker furniture from our previous home, but I recently had the cushions recovered in outdoor fabrics of blues and greens. This extends the color palette from my newly redesigned Den into this space.
I added colorful accessories like an oversized green ceramic lamp, and navy jute poufs serve as my coffee table. I even added artwork to fill the large wall over a console. Of course, I let nature be the best accessory and filled pots and hanging baskets with pet friendly plants.
We love our Screened Porch and utilize it as a third living space in our home. We hope you have enjoyed our Summer Porch Series and are inspired to redesign your outdoor spaces. If you need help, just give us a call. Enjoy!
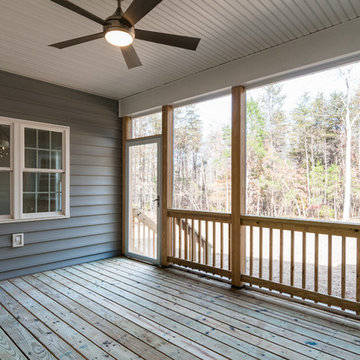
Idées déco pour un porche d'entrée de maison arrière craftsman de taille moyenne avec une moustiquaire, une terrasse en bois et une extension de toiture.
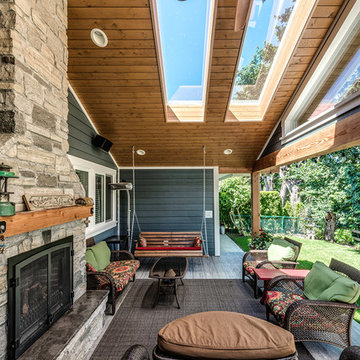
This was a challenging project for very discerning clients. The home was originally owned by the client’s father, and she inherited it when he passed. Care was taken to preserve the history in the home while upgrading it for the current owners. This home exceeds current energy codes, and all mechanical and electrical systems have been completely replaced. The clients remained in the home for the duration of the reno, so it was completed in two phases. Phase 1 involved gutting the basement, removing all asbestos containing materials (flooring, plaster), and replacing all mechanical and electrical systems, new spray foam insulation, and complete new finishing.
The clients lived upstairs while we did the basement, and in the basement while we did the main floor. They left on a vacation while we did the asbestos work.
Phase 2 involved a rock retaining wall on the rear of the property that required a lengthy approval process including municipal, fisheries, First Nations, and environmental authorities. The home had a new rear covered deck, garage, new roofline, all new interior and exterior finishing, new mechanical and electrical systems, new insulation and drywall. Phase 2 also involved an extensive asbestos abatement to remove Asbestos-containing materials in the flooring, plaster, insulation, and mastics.
Photography by Carsten Arnold Photography.
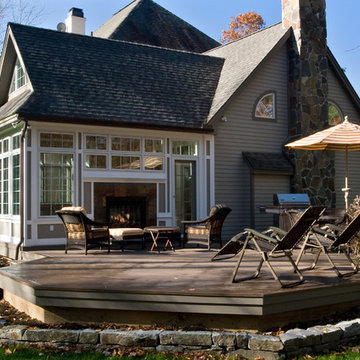
This addition included both an expansive deck for the warmer months and an enclosed porch for year-round enjoyment. Casement windows with transoms and fixed clerestory windows in the addition gable make for a sunlit enclosed retreat, while the exterior space features a gas fireplace and durable, low-maintenance composite decking.
Scott Bergmann Photography
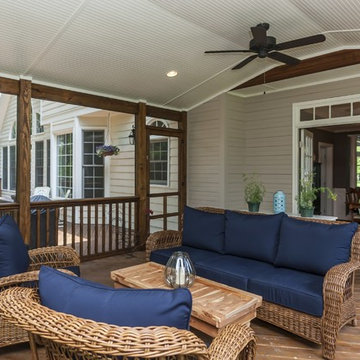
Enjoy the outdoors either in the comfort of a screened in porch or in a spacious deck.
Exemple d'un grand porche d'entrée de maison arrière chic avec une moustiquaire et une extension de toiture.
Exemple d'un grand porche d'entrée de maison arrière chic avec une moustiquaire et une extension de toiture.
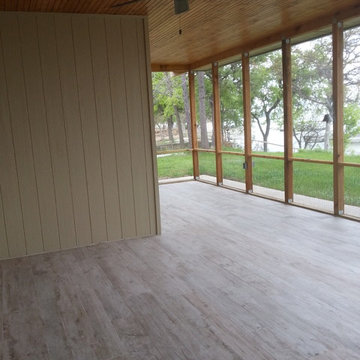
Réalisation d'un grand porche d'entrée de maison arrière design avec une moustiquaire et une extension de toiture.
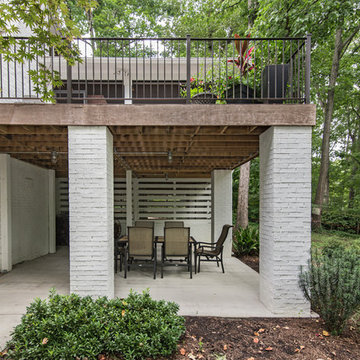
Charlotte Real Estate Photos
Idées déco pour un porche d'entrée de maison arrière classique de taille moyenne avec une moustiquaire, une terrasse en bois et une extension de toiture.
Idées déco pour un porche d'entrée de maison arrière classique de taille moyenne avec une moustiquaire, une terrasse en bois et une extension de toiture.
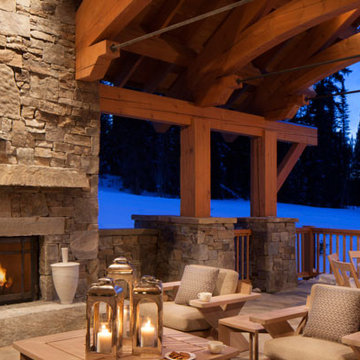
Réalisation d'un porche d'entrée de maison arrière design de taille moyenne avec du béton estampé et un auvent.
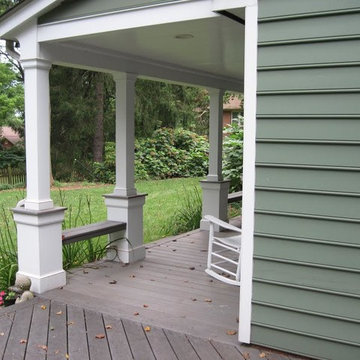
Cette image montre un porche d'entrée de maison arrière traditionnel de taille moyenne avec une terrasse en bois et une extension de toiture.
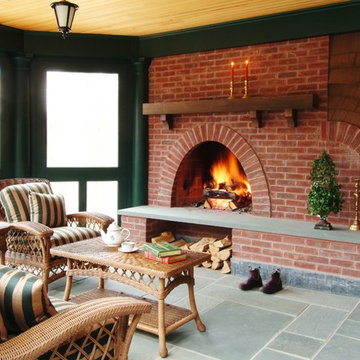
Eric Roth Photography
Inspiration pour un porche d'entrée de maison arrière traditionnel de taille moyenne avec une moustiquaire, des pavés en pierre naturelle et une extension de toiture.
Inspiration pour un porche d'entrée de maison arrière traditionnel de taille moyenne avec une moustiquaire, des pavés en pierre naturelle et une extension de toiture.
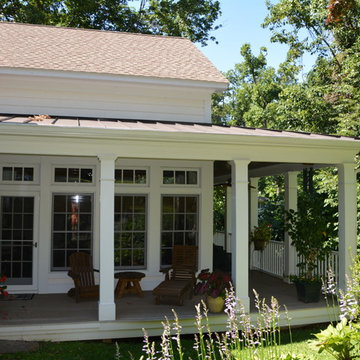
Cette image montre un porche d'entrée de maison arrière traditionnel de taille moyenne avec une terrasse en bois et une extension de toiture.
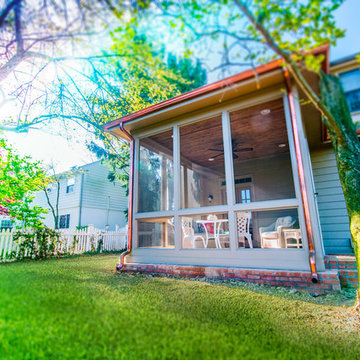
Aménagement d'un porche d'entrée de maison arrière classique de taille moyenne avec une moustiquaire et une extension de toiture.
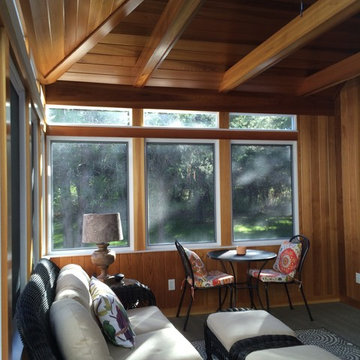
Easy to remove Screen and Storm Panels make the room useful in three seasons
Colin Healy
Cette image montre un petit porche d'entrée de maison arrière design avec une moustiquaire, des pavés en pierre naturelle et une extension de toiture.
Cette image montre un petit porche d'entrée de maison arrière design avec une moustiquaire, des pavés en pierre naturelle et une extension de toiture.
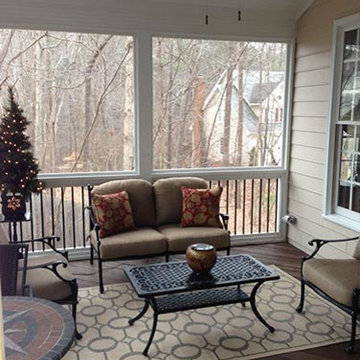
Custom Built screened in porch with grill deck
Cette photo montre un grand porche d'entrée de maison arrière chic avec une moustiquaire, des pavés en brique et une extension de toiture.
Cette photo montre un grand porche d'entrée de maison arrière chic avec une moustiquaire, des pavés en brique et une extension de toiture.
Idées déco de porches d'entrée de maison arrière
4