Idées déco de porches d'entrée de maison arrière
Trier par :
Budget
Trier par:Populaires du jour
1 - 20 sur 1 575 photos
1 sur 3

Lake Front Country Estate Sleeping Porch, designed by Tom Markalunas, built by Resort Custom Homes. Photography by Rachael Boling.
Réalisation d'un très grand porche d'entrée de maison arrière tradition avec des pavés en pierre naturelle et une extension de toiture.
Réalisation d'un très grand porche d'entrée de maison arrière tradition avec des pavés en pierre naturelle et une extension de toiture.
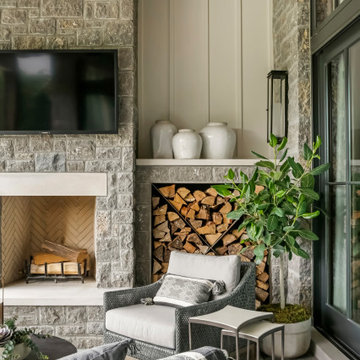
Réalisation d'un grand porche d'entrée de maison arrière champêtre avec une moustiquaire, des pavés en pierre naturelle et une extension de toiture.
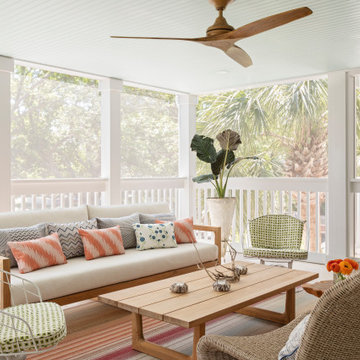
Inspiration pour un grand porche d'entrée de maison arrière marin avec une moustiquaire, une extension de toiture et un garde-corps en bois.

Aménagement d'un très grand porche d'entrée de maison arrière classique avec une moustiquaire, une terrasse en bois, une extension de toiture et un garde-corps en métal.

The Kelso's Porch is a stunning outdoor space designed for comfort and entertainment. It features a beautiful brick fireplace surround, creating a cozy atmosphere and a focal point for gatherings. Ceiling heaters are installed to ensure warmth during cooler days or evenings, allowing the porch to be enjoyed throughout the year. The porch is covered, providing protection from the elements and allowing for outdoor enjoyment even during inclement weather. An outdoor covered living space offers additional seating and lounging areas, perfect for relaxing or hosting guests. The porch is equipped with outdoor kitchen appliances, allowing for convenient outdoor cooking and entertaining. A round chandelier adds a touch of elegance and provides ambient lighting. Skylights bring in natural light and create an airy and bright atmosphere. The porch is furnished with comfortable wicker furniture, providing a cozy and stylish seating arrangement. The Kelso's Porch is a perfect retreat for enjoying the outdoors in comfort and style, whether it's for relaxing by the fireplace, cooking and dining al fresco, or simply enjoying the company of family and friends.
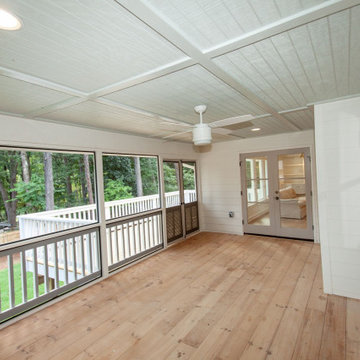
Idées déco pour un grand porche d'entrée de maison arrière classique avec une moustiquaire et une extension de toiture.
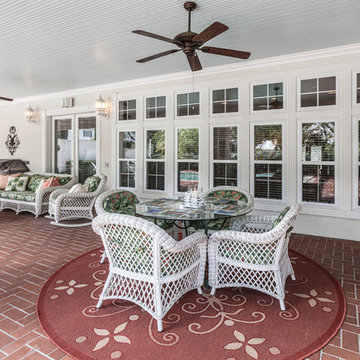
© 2018 Rick Cooper Photography
Cette photo montre un très grand porche d'entrée de maison arrière méditerranéen avec des pavés en brique et une extension de toiture.
Cette photo montre un très grand porche d'entrée de maison arrière méditerranéen avec des pavés en brique et une extension de toiture.
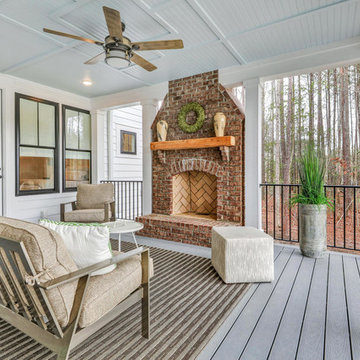
Cette image montre un grand porche d'entrée de maison arrière craftsman avec un foyer extérieur, une terrasse en bois et une extension de toiture.
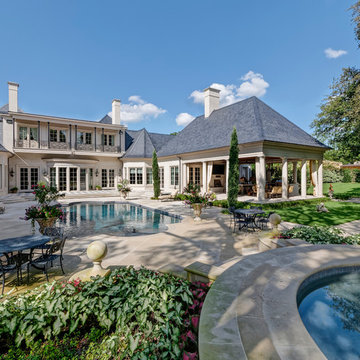
Aménagement d'un grand porche d'entrée de maison arrière classique avec un foyer extérieur, des pavés en pierre naturelle et une extension de toiture.

With its cedar shake roof and siding, complemented by Swannanoa stone, this lakeside home conveys the Nantucket style beautifully. The overall home design promises views to be enjoyed inside as well as out with a lovely screened porch with a Chippendale railing.
Throughout the home are unique and striking features. Antique doors frame the opening into the living room from the entry. The living room is anchored by an antique mirror integrated into the overmantle of the fireplace.
The kitchen is designed for functionality with a 48” Subzero refrigerator and Wolf range. Add in the marble countertops and industrial pendants over the large island and you have a stunning area. Antique lighting and a 19th century armoire are paired with painted paneling to give an edge to the much-loved Nantucket style in the master. Marble tile and heated floors give way to an amazing stainless steel freestanding tub in the master bath.
Rachael Boling Photography
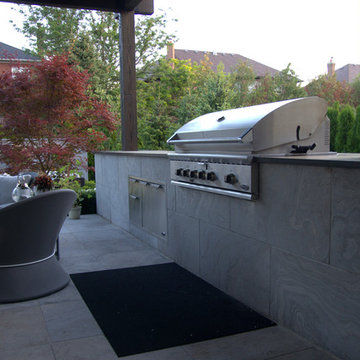
Landscape design and photography by Melanie Rekola
Réalisation d'un petit porche d'entrée de maison arrière minimaliste avec une cuisine d'été, des pavés en pierre naturelle et une extension de toiture.
Réalisation d'un petit porche d'entrée de maison arrière minimaliste avec une cuisine d'été, des pavés en pierre naturelle et une extension de toiture.
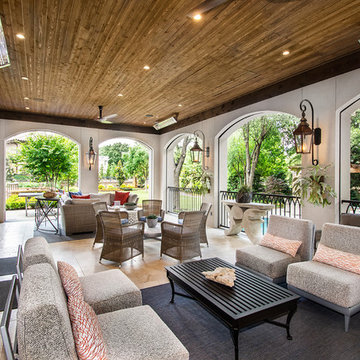
Versatile Imaging
Cette photo montre un grand porche d'entrée de maison arrière chic avec une cuisine d'été, du carrelage et une extension de toiture.
Cette photo montre un grand porche d'entrée de maison arrière chic avec une cuisine d'été, du carrelage et une extension de toiture.
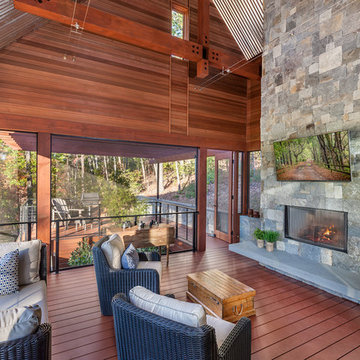
Screened Porch | Custom home Studio of LS3P ASSOCIATES LTD. | Photo by Inspiro8 Studio.
Idées déco pour un grand porche d'entrée de maison arrière montagne avec une moustiquaire, une terrasse en bois et une extension de toiture.
Idées déco pour un grand porche d'entrée de maison arrière montagne avec une moustiquaire, une terrasse en bois et une extension de toiture.
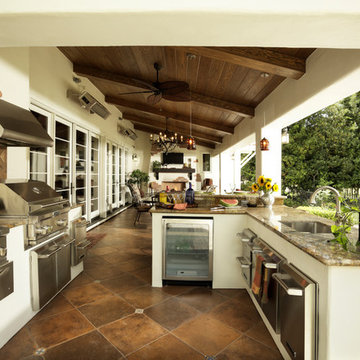
The outdoor kitchen provides exterior living and entertaining opportunities year round.
Photo: Dave Adams
Cette image montre un grand porche d'entrée de maison arrière traditionnel avec une cuisine d'été, une extension de toiture et du carrelage.
Cette image montre un grand porche d'entrée de maison arrière traditionnel avec une cuisine d'été, une extension de toiture et du carrelage.
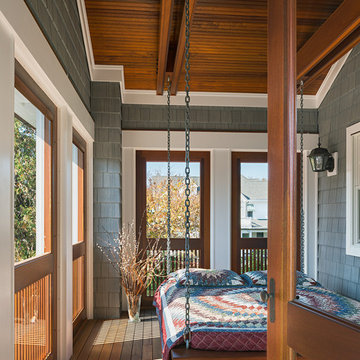
Sleeping Porch
Sam Oberter Photography
Idées déco pour un grand porche d'entrée de maison arrière classique avec une terrasse en bois, une extension de toiture et une moustiquaire.
Idées déco pour un grand porche d'entrée de maison arrière classique avec une terrasse en bois, une extension de toiture et une moustiquaire.

Convert the existing deck to a new indoor / outdoor space with retractable EZ Breeze windows for full enclosure, cable railing system for minimal view obstruction and space saving spiral staircase, fireplace for ambiance and cooler nights with LVP floor for worry and bug free entertainment
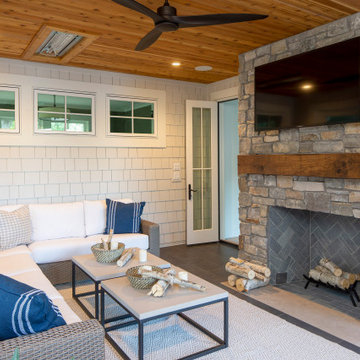
EXTRA cozy screen porch. We have a wood burning fireplace, heated tile floors and infrared ceiling mounted heaters to enjoy this space year round...even in winter!

Aménagement d'un très grand porche d'entrée de maison arrière montagne avec des colonnes, des pavés en béton, une extension de toiture et un garde-corps en métal.
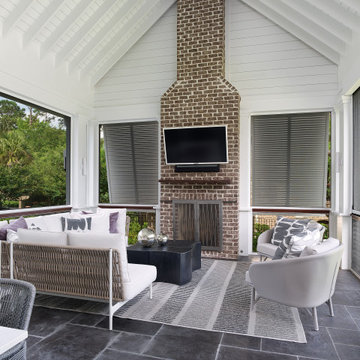
A huge outdoor living area addition that was split into 2 distinct areas-lounge or living and dining. This was designed for large gatherings with lots of comfortable seating seating. All materials and surfaces were chosen for lots of use and all types of weather. A custom made fire screen is mounted to the brick fireplace. Designed so the doors slide to the sides to expose the logs for a cozy fire on cool nights.
Photography by Holger Obenaus
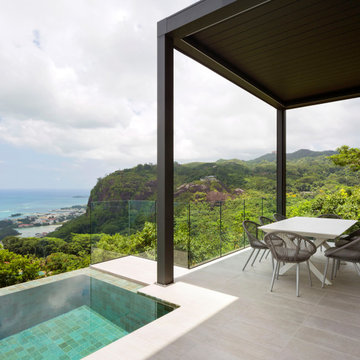
From the very first site visit the vision has been to capture the magnificent view and find ways to frame, surprise and combine it with movement through the building. This has been achieved in a Picturesque way by tantalising and choreographing the viewer’s experience.
The public-facing facade is muted with simple rendered panels, large overhanging roofs and a single point of entry, taking inspiration from Katsura Palace in Kyoto, Japan. Upon entering the cavernous and womb-like space the eye is drawn to a framed view of the Indian Ocean while the stair draws one down into the main house. Below, the panoramic vista opens up, book-ended by granitic cliffs, capped with lush tropical forests.
At the lower living level, the boundary between interior and veranda blur and the infinity pool seemingly flows into the ocean. Behind the stair, half a level up, the private sleeping quarters are concealed from view. Upstairs at entrance level, is a guest bedroom with en-suite bathroom, laundry, storage room and double garage. In addition, the family play-room on this level enjoys superb views in all directions towards the ocean and back into the house via an internal window.
In contrast, the annex is on one level, though it retains all the charm and rigour of its bigger sibling.
Internally, the colour and material scheme is minimalist with painted concrete and render forming the backdrop to the occasional, understated touches of steel, timber panelling and terrazzo. Externally, the facade starts as a rusticated rougher render base, becoming refined as it ascends the building. The composition of aluminium windows gives an overall impression of elegance, proportion and beauty. Both internally and externally, the structure is exposed and celebrated.
The project is now complete and finished shots were taken in March 2019 – a full range of images will be available very shortly.
Idées déco de porches d'entrée de maison arrière
1